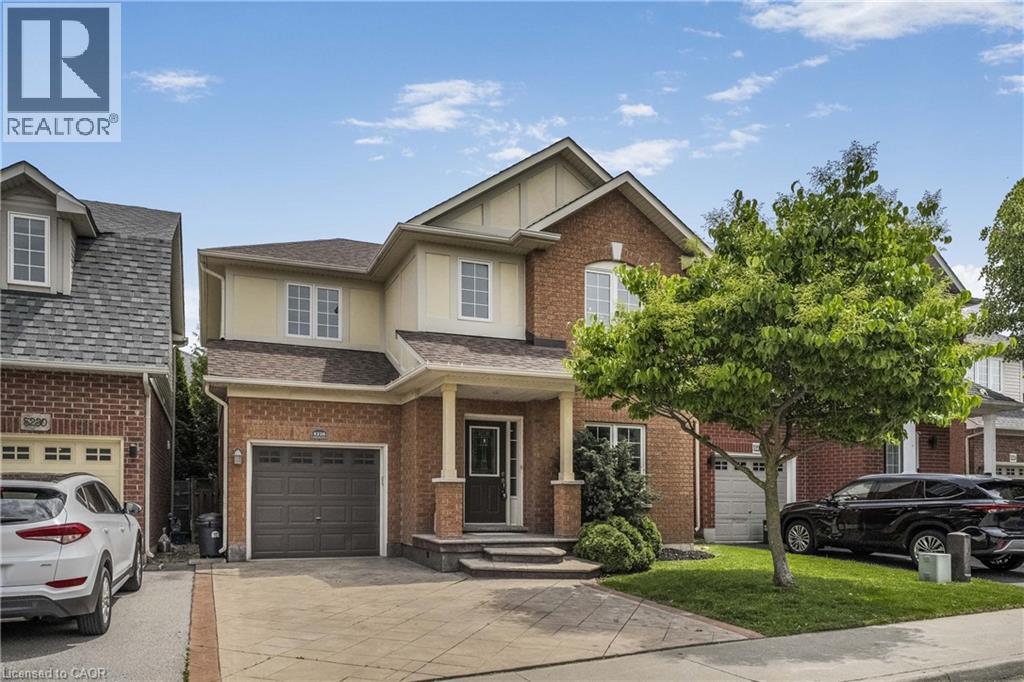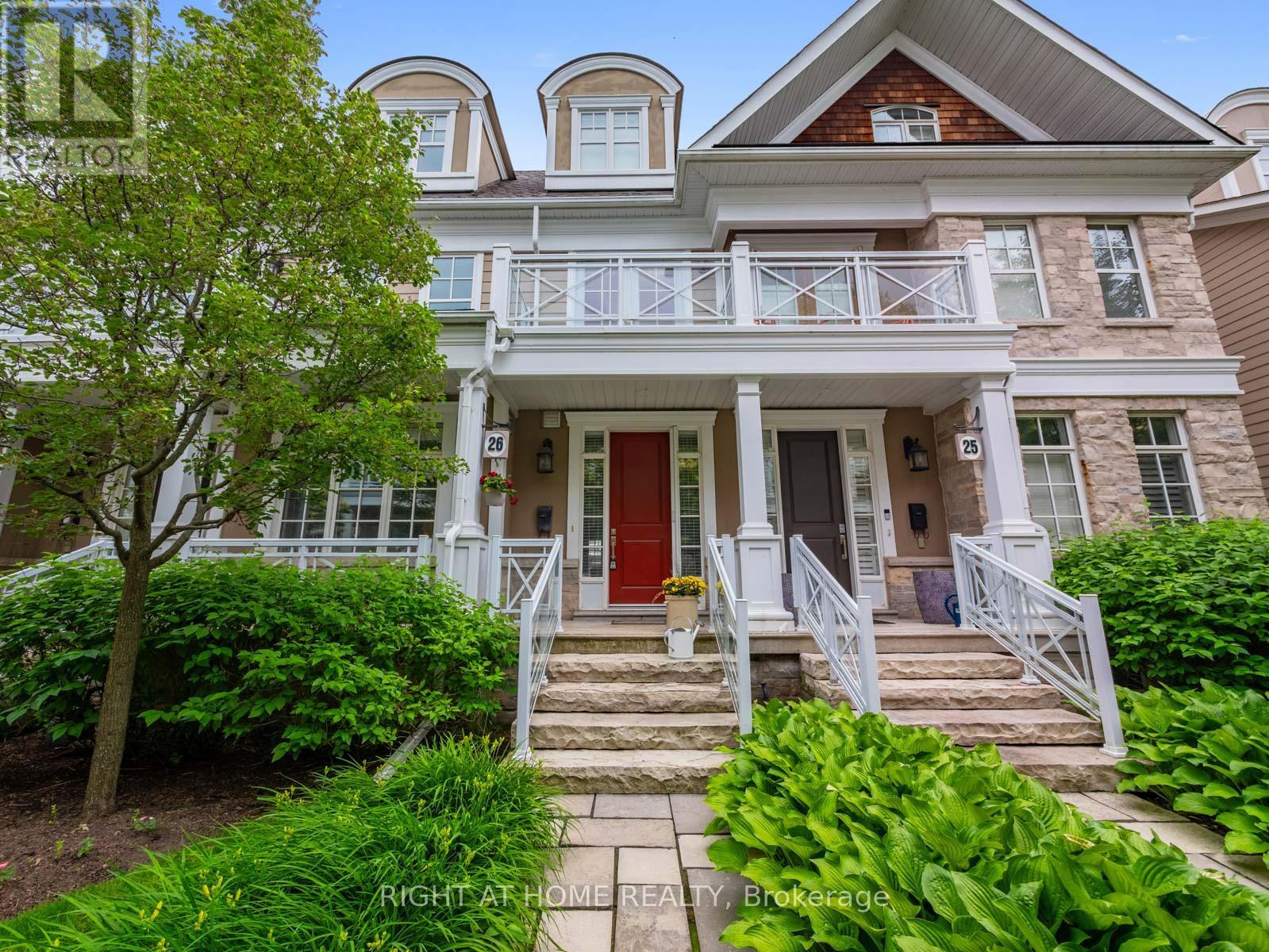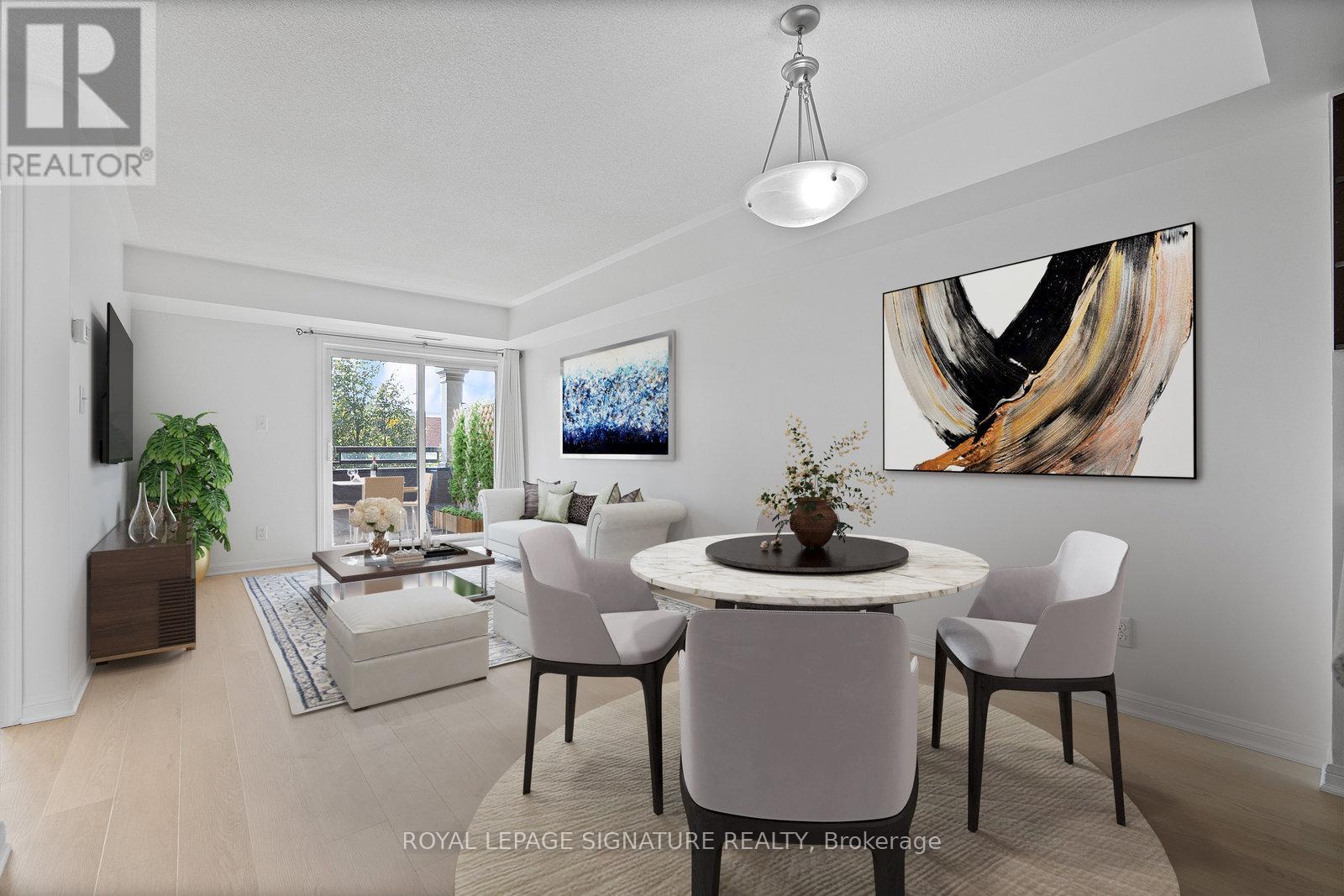- Houseful
- ON
- Burlington
- The Orchard
- 5228 Garland Cres

5228 Garland Cres
5228 Garland Cres
Highlights
Description
- Home value ($/Sqft)$670/Sqft
- Time on Houseful53 days
- Property typeSingle family
- Style2 level
- Neighbourhood
- Median school Score
- Mortgage payment
Welcome to this beautifully updated 2-storey home nestled on a quiet, tree-lined street in the highly sought-after Orchard neighborhood. Perfectly positioned for family living, this delightful residence is just a short walk to top-rated schools, parks, and only minutes from Bronte Creek Provincial Park, shopping, dining, and major highway access. Key Features & Highlights Freshly renovated kitchen in a modern crisp white design, featuring white solid wood cabinetry, 2025 updates include Quartz Carrera Marble style countertops, white backsplash, double sink, and new Smart LG stainless steel appliances, including a counter-depth family-sized refrigerator to maximize space. Open-concept main floor with newly refinished solid wood flooring in white oak, a spacious family room open to the kitchen, and a walkout to a fully fenced, private backyard—no direct rear neighbors! With stamped concrete patio and a natural gas BBQ hookup—perfect for entertaining with your family and friends! Upstairs boasts new 2025 white oak wood flooring and Berber carpeted stairs, refinished staircase with a generous landing ideal for a home office, and a large primary suite with an oversized walk-in closet and a 4-piece ensuite. Updated bathrooms (2025) with new Quartz Carera Marble style countertops, undermount sinks, and modern faucets and hardware. Near-new LG front-loading washer and dryer included. Stamped concrete double driveway, single-car garage Roof reshingled in 2022 for peace of mind. Fully freshly painted throughout. This home is Move-In Ready! And home offers the perfect blend of modern updates, thoughtful design, and a family-friendly location, Whether you're hosting in the backyard, cooking in the upgraded kitchen, or relaxing in the spacious primary suite, this home is ready to welcome its next chapter. (id:63267)
Home overview
- Cooling Central air conditioning
- Heat source Natural gas
- Heat type Forced air
- Sewer/ septic Municipal sewage system
- # total stories 2
- # parking spaces 3
- Has garage (y/n) Yes
- # full baths 2
- # half baths 1
- # total bathrooms 3.0
- # of above grade bedrooms 3
- Community features Quiet area, community centre, school bus
- Subdivision 352 - orchard
- Lot size (acres) 0.0
- Building size 1790
- Listing # 40763768
- Property sub type Single family residence
- Status Active
- Primary bedroom 5.41m X 4.267m
Level: 2nd - Bathroom (# of pieces - 4) 3.048m X 1.219m
Level: 2nd - Bedroom 3.607m X 3.124m
Level: 2nd - Bedroom 2.946m X 4.115m
Level: 2nd - Bathroom (# of pieces - 4) Measurements not available
Level: 2nd - Cold room 1.524m X 2.438m
Level: Basement - Laundry 1.219m X 3.048m
Level: Basement - Living room / dining room 3.962m X 5.639m
Level: Main - Bathroom (# of pieces - 2) 1.524m X 1.219m
Level: Main - Eat in kitchen 4.572m X 3.48m
Level: Main - Family room 3.658m X 4.978m
Level: Main
- Listing source url Https://www.realtor.ca/real-estate/28785311/5228-garland-crescent-burlington
- Listing type identifier Idx

$-3,200
/ Month












