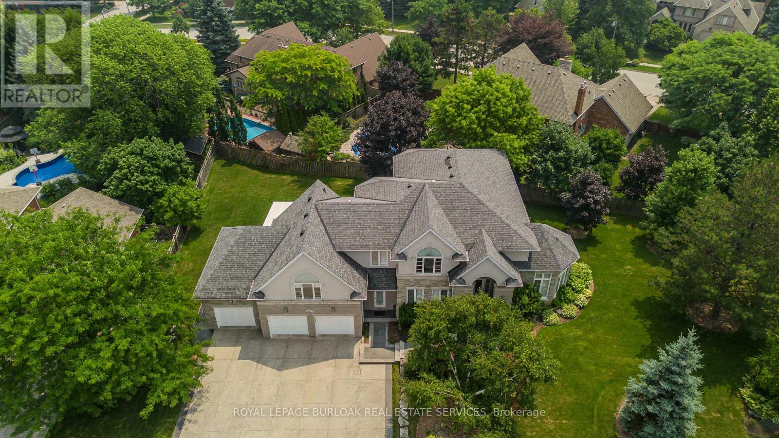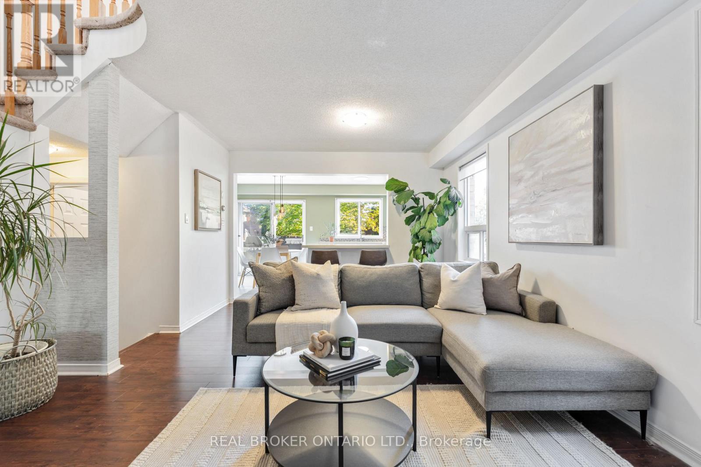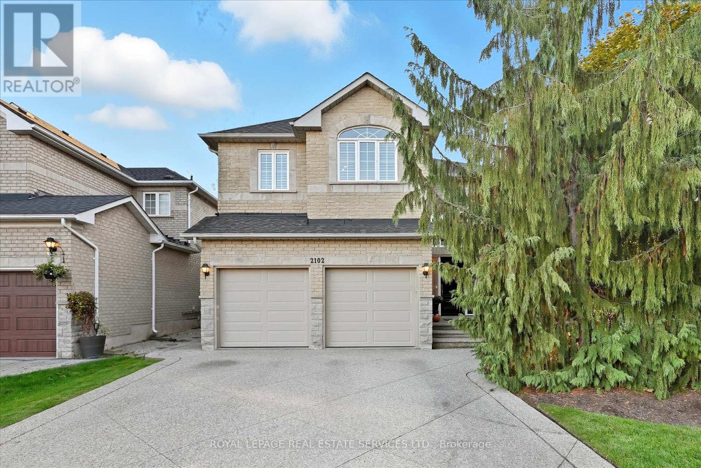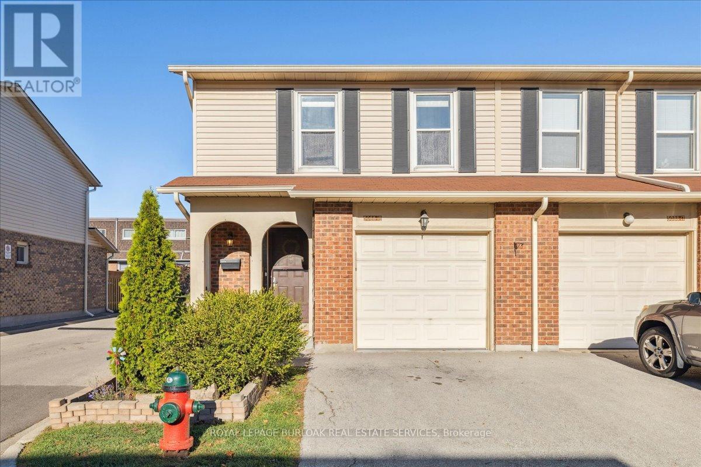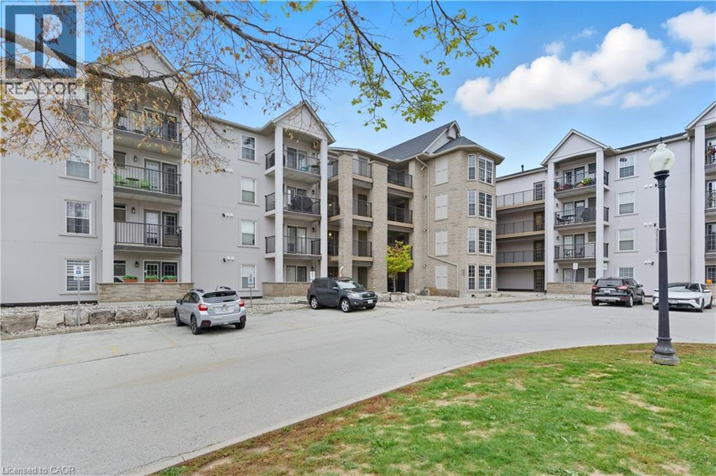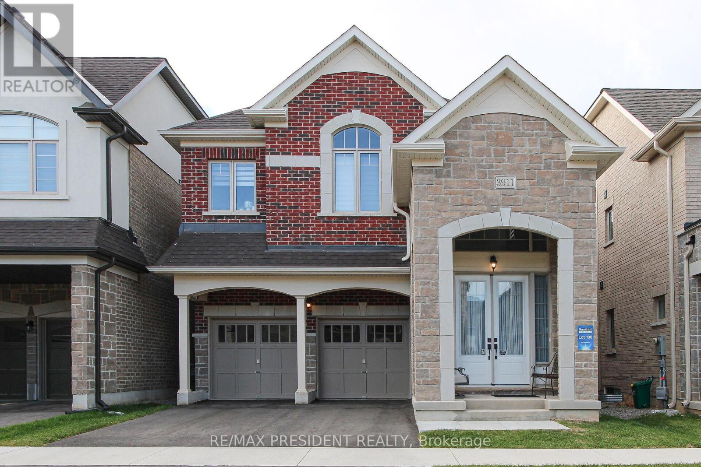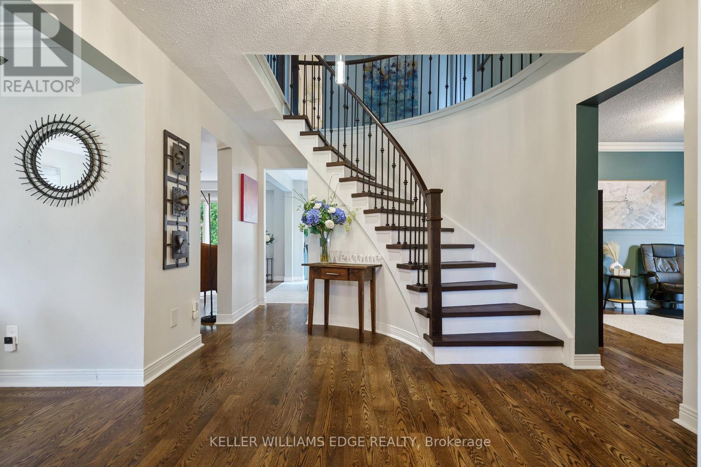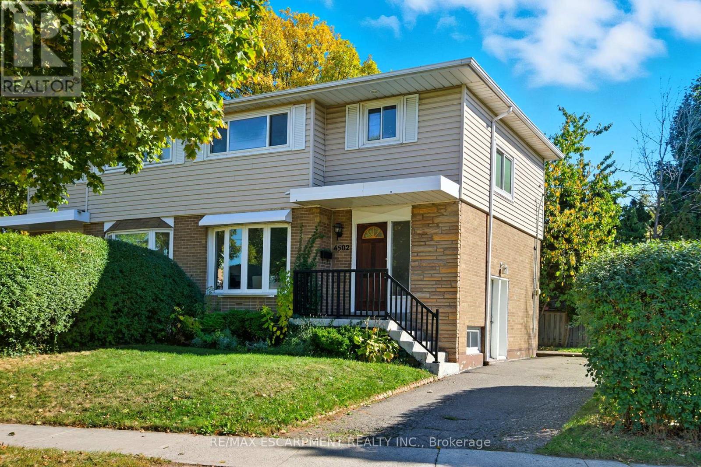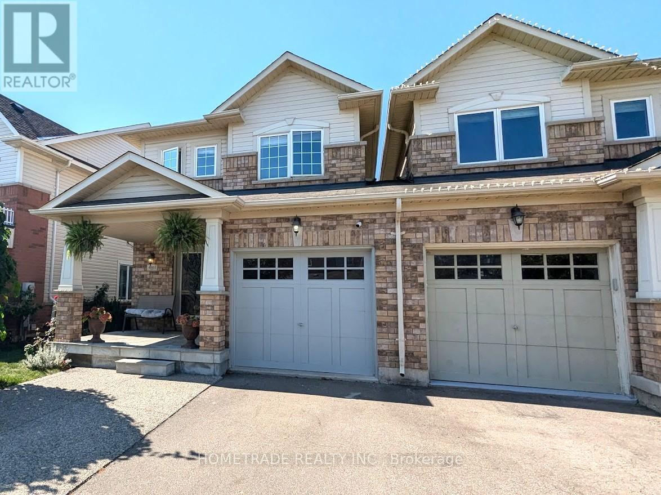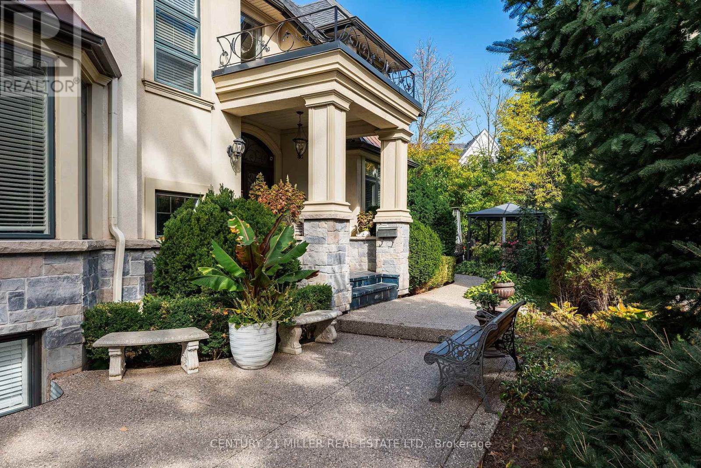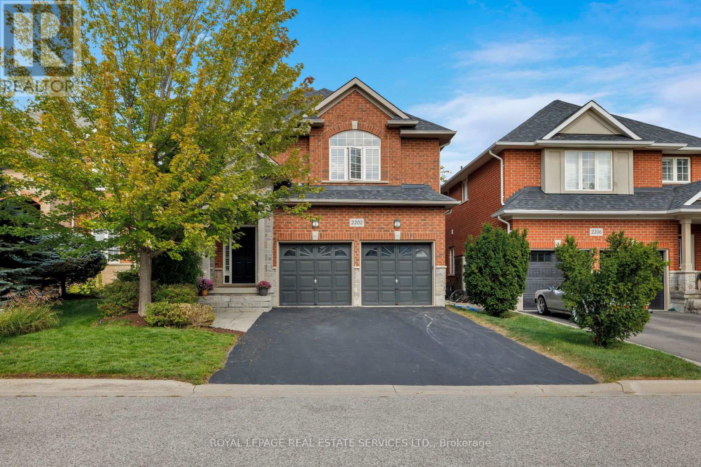- Houseful
- ON
- Burlington
- The Orchard
- 5229 Autumn Harvest Way
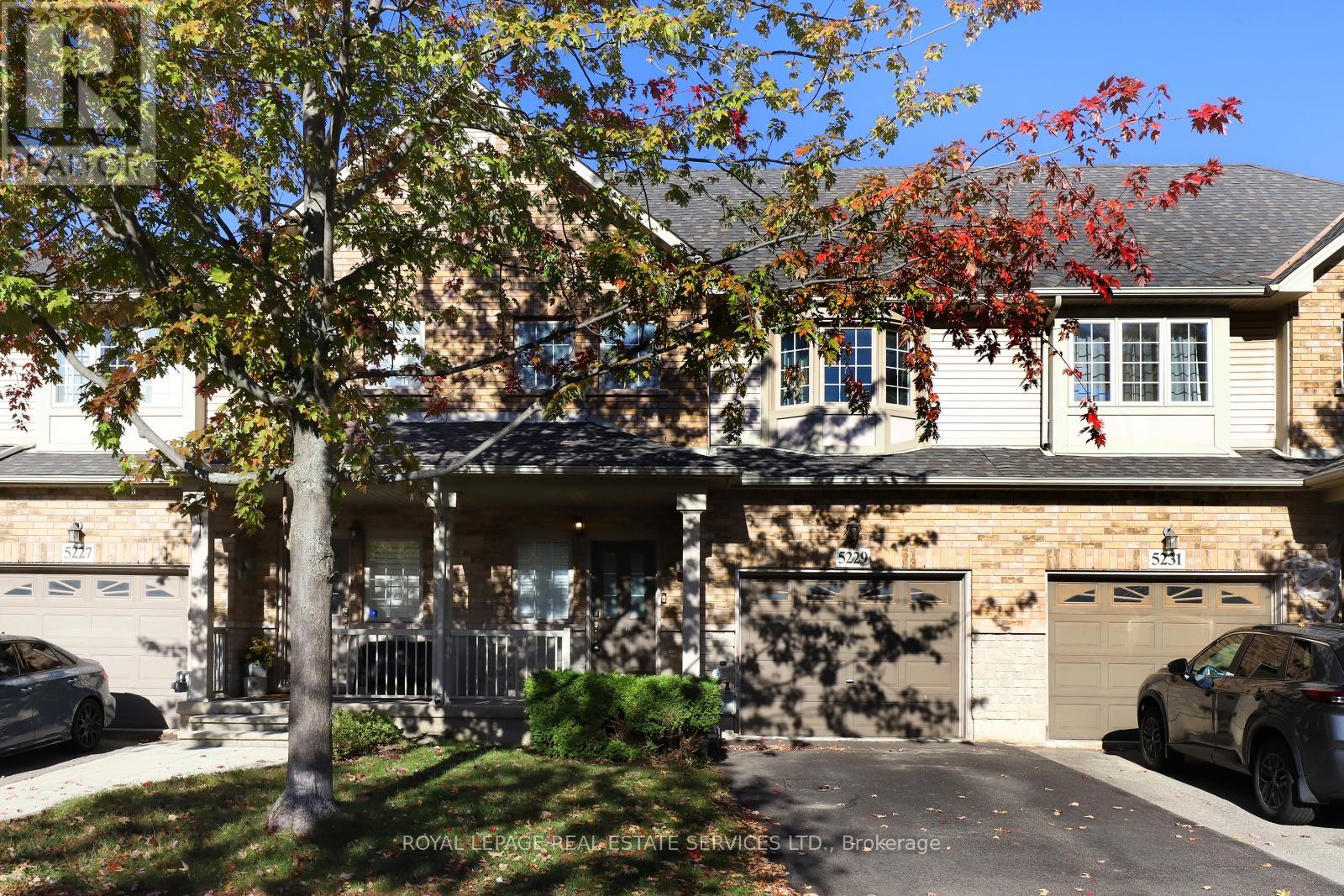
Highlights
Description
- Time on Housefulnew 3 hours
- Property typeSingle family
- Neighbourhood
- Median school Score
- Mortgage payment
Welcome to sought after "Orchard Community" in North East Burlington; Affordable living in this Executive Freehold Townhome boasting 2200 square feet of living space; Quaint covered front verandah entrance to grand 18 foot high foyer/open staircase with direct access to single car garage; 2 spacious bedrooms with Primary bedroom possessing 2 walk-in clothes closets and massive 4 piece ensuite; 4 bathrooms in total and fully finished lower level allowing for family overflow; Clean move in condition awaiting your personal touches; Highly rated schools with St. Christopher / John William Boich elementary walking distance; Desirable neighbourhood adjacent Bronte Provincial Park; Ideal for commuters with ready access to 407, 403 and QEW Highways; Shoppers convenience with all major retail/grocery outlets at Appleby Line/Dundas; Enjoy those sun-filled afternoons, family BBQ's in your privately fenced yard! (id:63267)
Home overview
- Cooling Central air conditioning
- Heat source Natural gas
- Heat type Forced air
- Sewer/ septic Sanitary sewer
- # total stories 2
- Fencing Fenced yard
- # parking spaces 2
- Has garage (y/n) Yes
- # full baths 2
- # half baths 2
- # total bathrooms 4.0
- # of above grade bedrooms 2
- Flooring Hardwood, ceramic, laminate, concrete
- Community features Community centre
- Subdivision Orchard
- Directions 1423148
- Lot size (acres) 0.0
- Listing # W12467881
- Property sub type Single family residence
- Status Active
- Primary bedroom 4.88m X 4.39m
Level: 2nd - 2nd bedroom 3.56m X 3.35m
Level: 2nd - Laundry 1.52m X 1.52m
Level: 2nd - Living room 5.89m X 3.58m
Level: Ground - Eating area 2.69m X 2.54m
Level: Ground - Kitchen 3.35m X 2.69m
Level: Ground - Dining room 5.89m X 3.58m
Level: Ground - Recreational room / games room 6.25m X 5.61m
Level: Lower
- Listing source url Https://www.realtor.ca/real-estate/29001750/5229-autumn-harvest-way-burlington-orchard-orchard
- Listing type identifier Idx

$-2,533
/ Month

