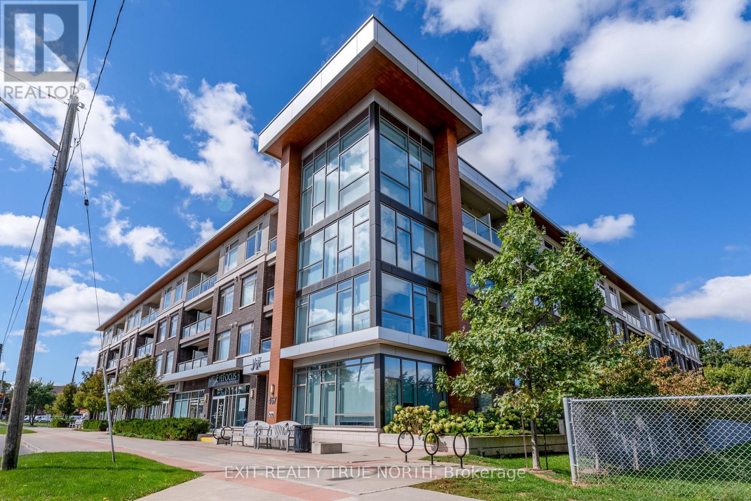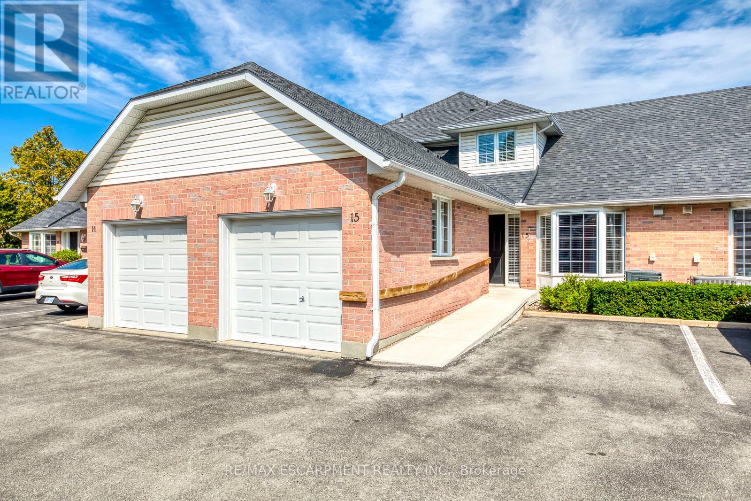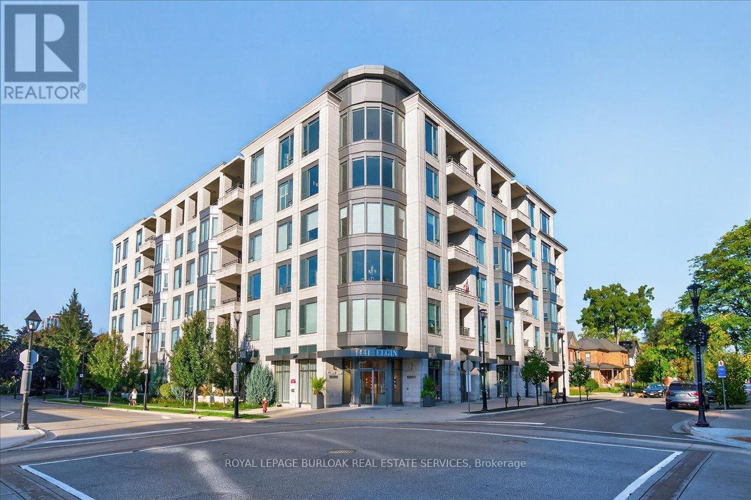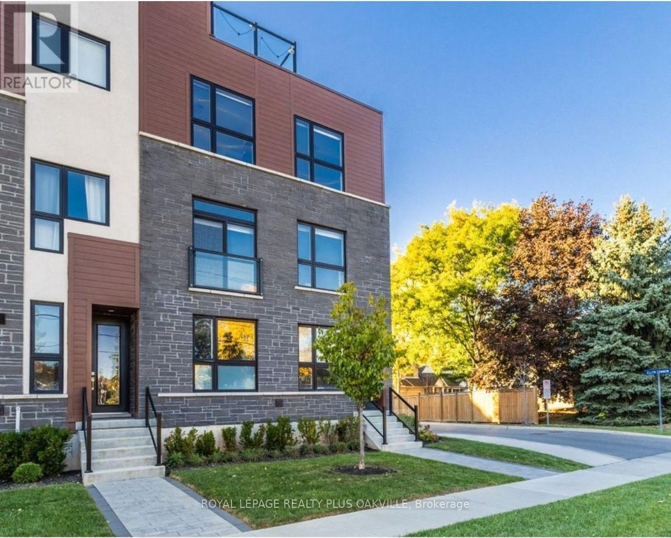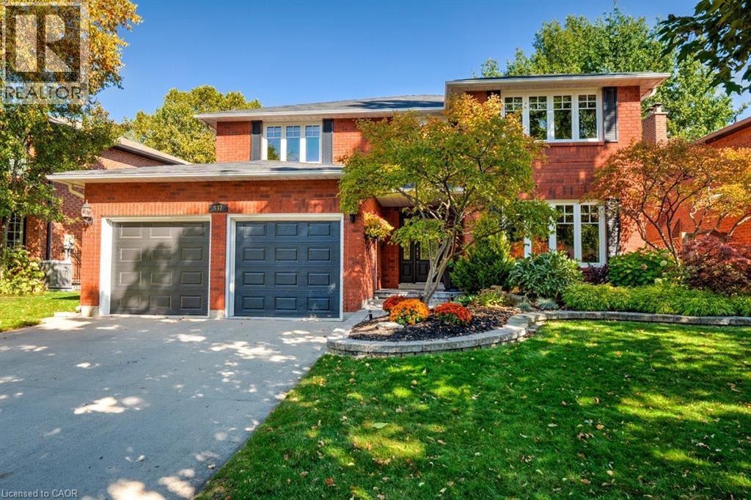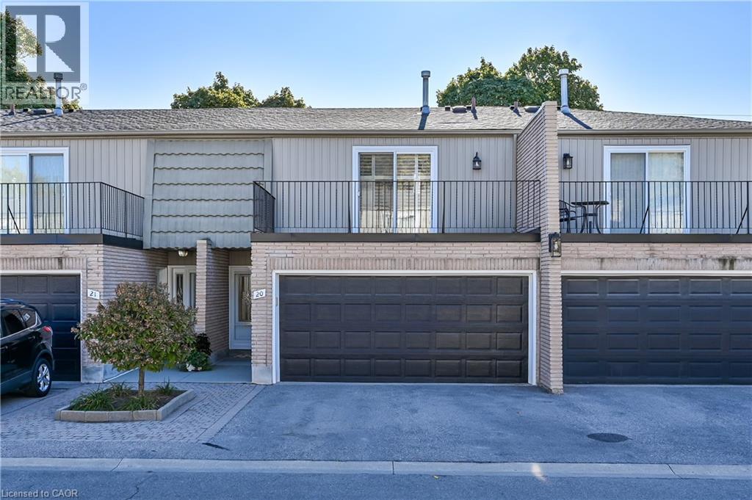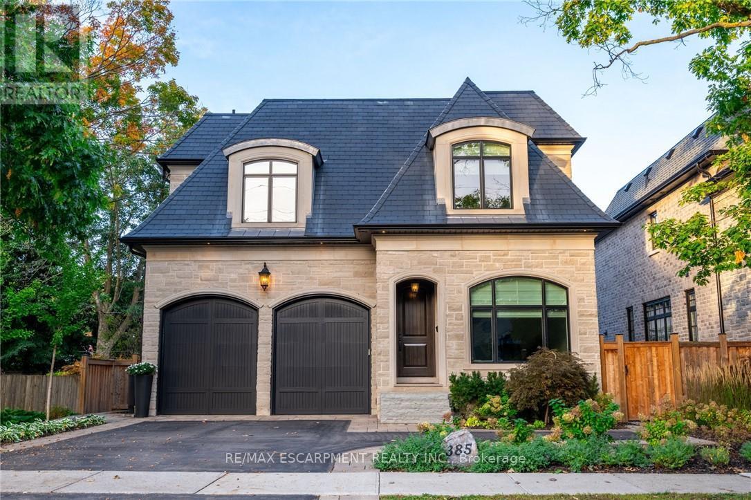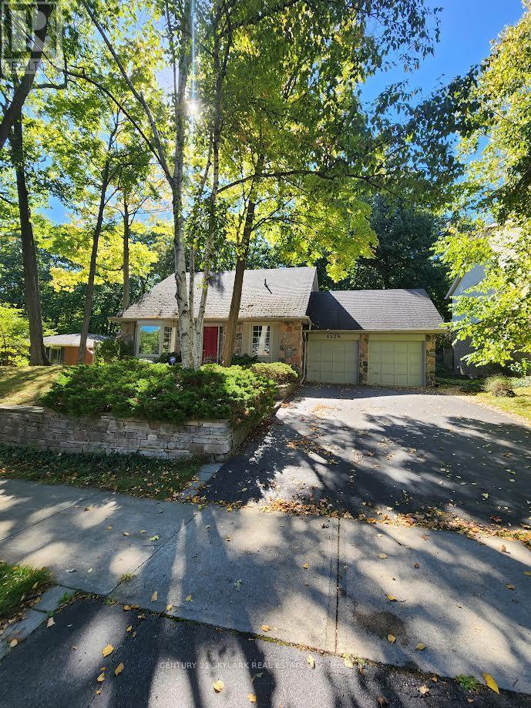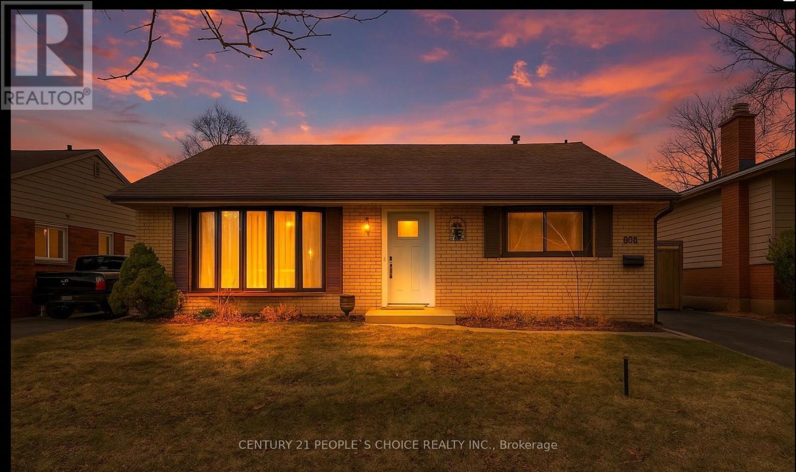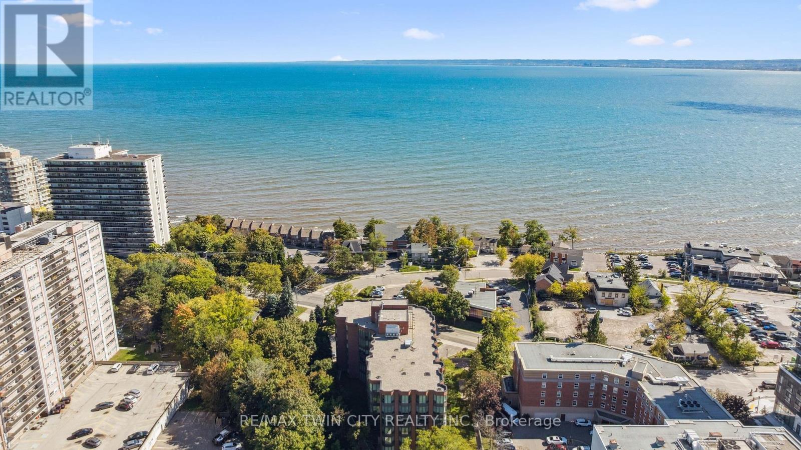- Houseful
- ON
- Burlington
- Maple
- 524 Locust St
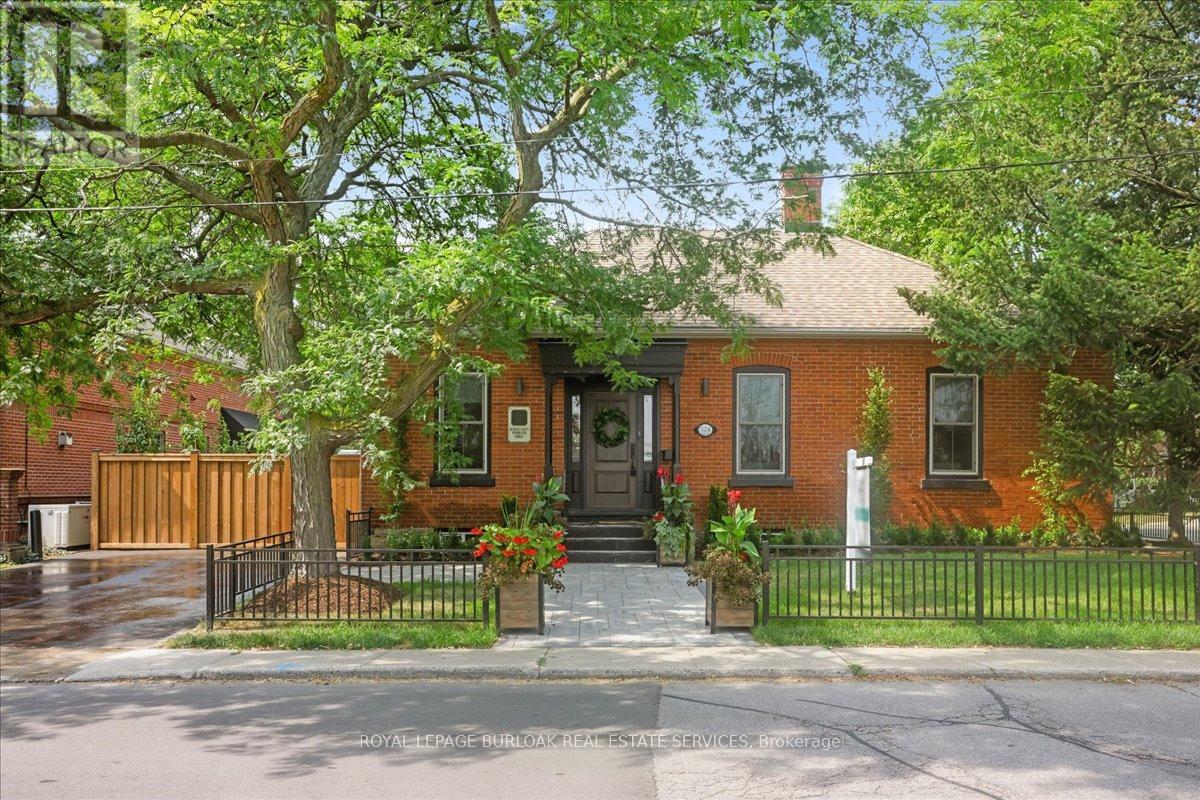
Highlights
Description
- Time on Housefulnew 4 days
- Property typeSingle family
- StyleBungalow
- Neighbourhood
- Median school Score
- Mortgage payment
Charming, restored 1880s building in the heart of Downtown Burlington steps to the lake, Spencer Smith Park, top-rated restaurants, shops & the Burlington Performing Arts Centre. This rare gem offers nearly 2,000 sq ft of beautifully preserved character with hardwood floors, crown moulding, pot lights & updated lighting. Exceptional curb appeal with new fencing, interlock walkway and landscaping. This beautiful home features 3 spacious bedrooms, 1.5 bathrooms, main floor laundry, triple-pane windows (2019), furnace & AC (2022), 200-amp panel, EV charger & 2 separate driveways with room for 6 cars. Enjoy the newly landscaped backyard with a 10x30 patio, privacy trees & garden shed (2025). Whether you're a professional seeking a live/work setup, a buyer looking to be close to the lake, or an investor seeking long-term flexibility this location, charm & utility-rich home checks every box. Zoned DC-347 for flexible use ideal for residential, office or service commercial. (id:63267)
Home overview
- Cooling Central air conditioning
- Heat source Natural gas
- Heat type Forced air
- Sewer/ septic Sanitary sewer
- # total stories 1
- Fencing Fully fenced
- # parking spaces 6
- # full baths 1
- # half baths 1
- # total bathrooms 2.0
- # of above grade bedrooms 3
- Flooring Hardwood
- Community features Community centre
- Subdivision Brant
- Directions 1964173
- Lot size (acres) 0.0
- Listing # W12318101
- Property sub type Single family residence
- Status Active
- Other 6.74m X 7.06m
Level: Basement - Family room 4.78m X 6.59m
Level: Main - Kitchen 3.34m X 3.12m
Level: Main - 3rd bedroom 3.58m X 3.98m
Level: Main - Living room 3.55m X 4.87m
Level: Main - 2nd bedroom 3.63m X 2.97m
Level: Main - Dining room 3.57m X 3.14m
Level: Main - Sunroom 4.64m X 3.82m
Level: Main - Primary bedroom 3.69m X 6.15m
Level: Main
- Listing source url Https://www.realtor.ca/real-estate/28676387/524-locust-street-burlington-brant-brant
- Listing type identifier Idx

$-5,333
/ Month



