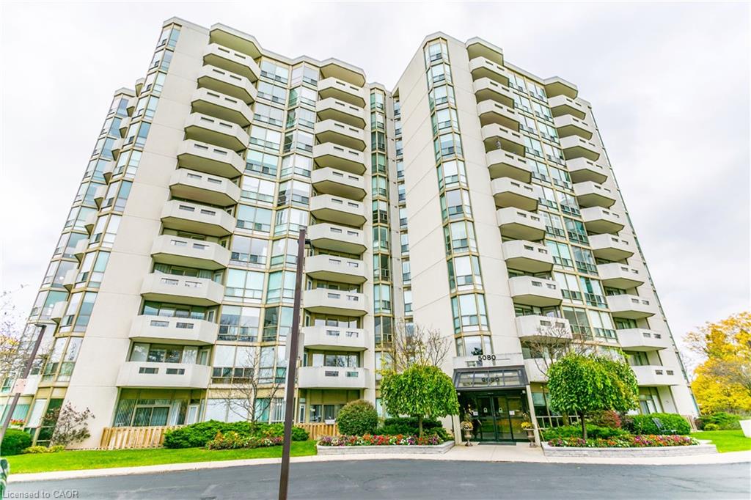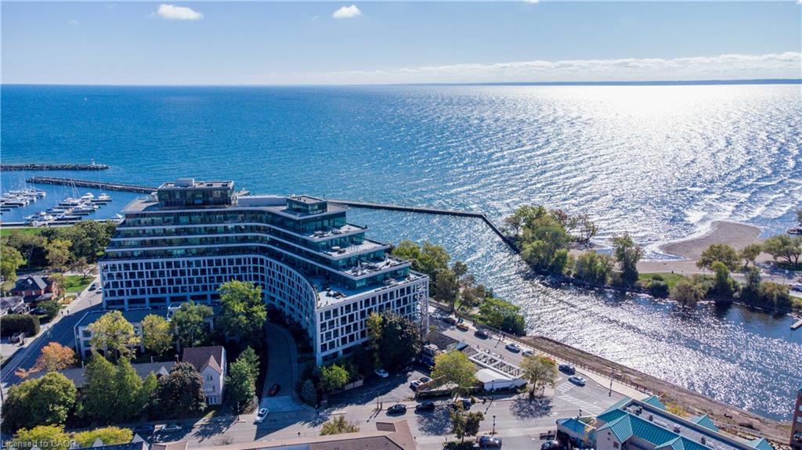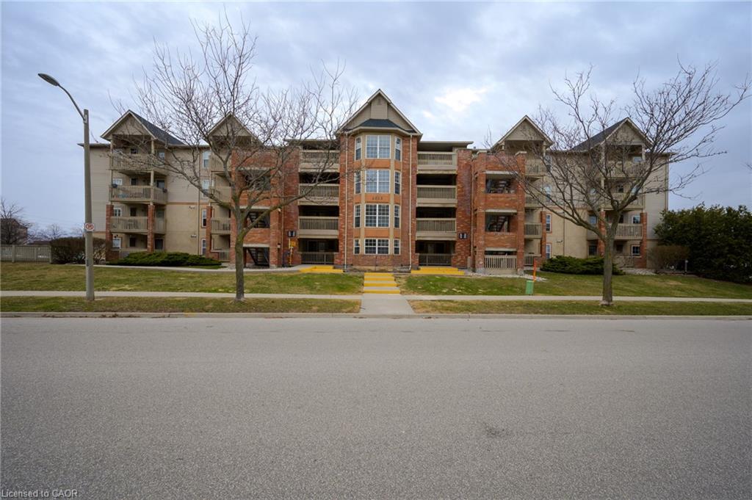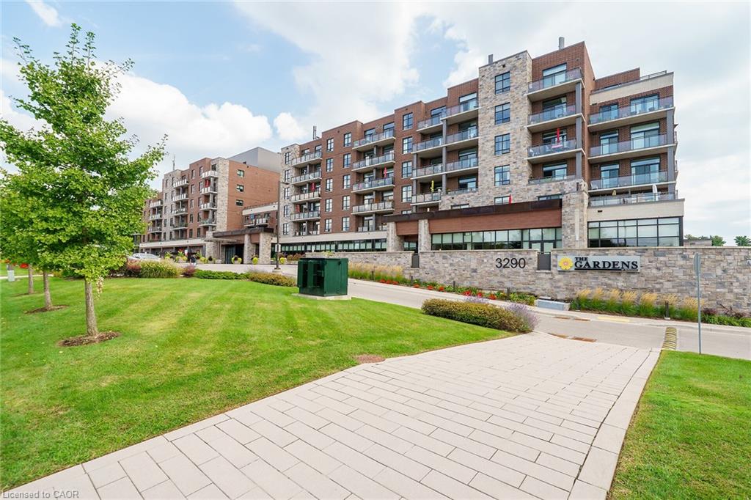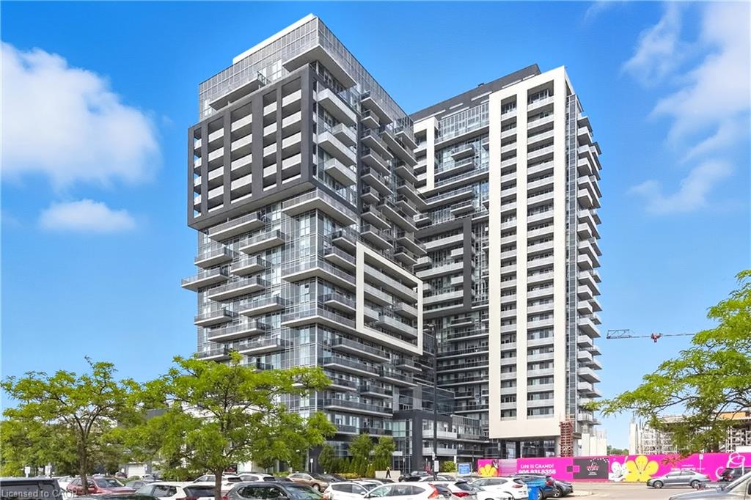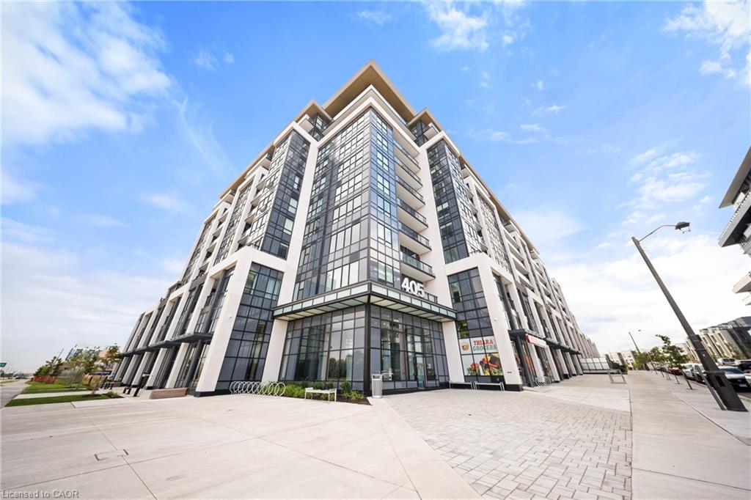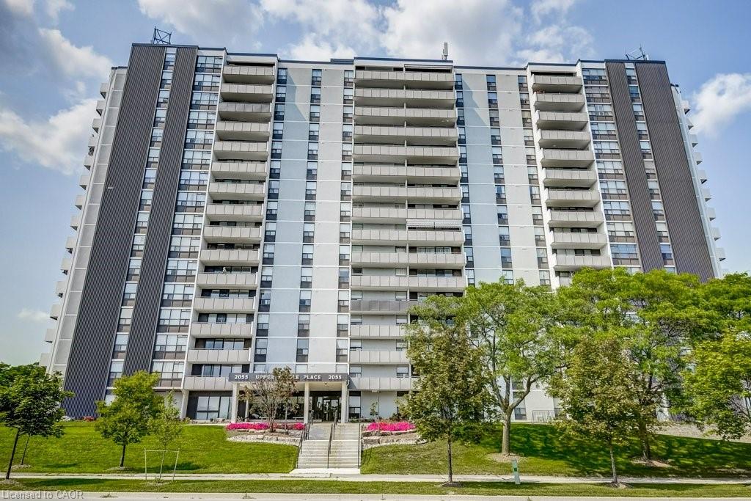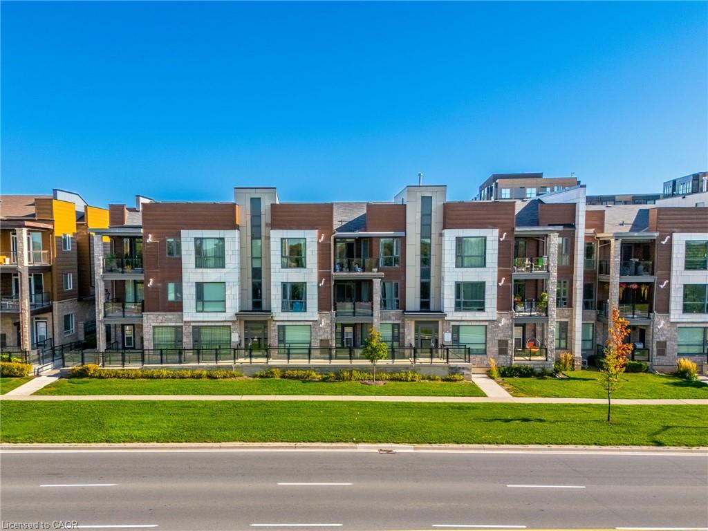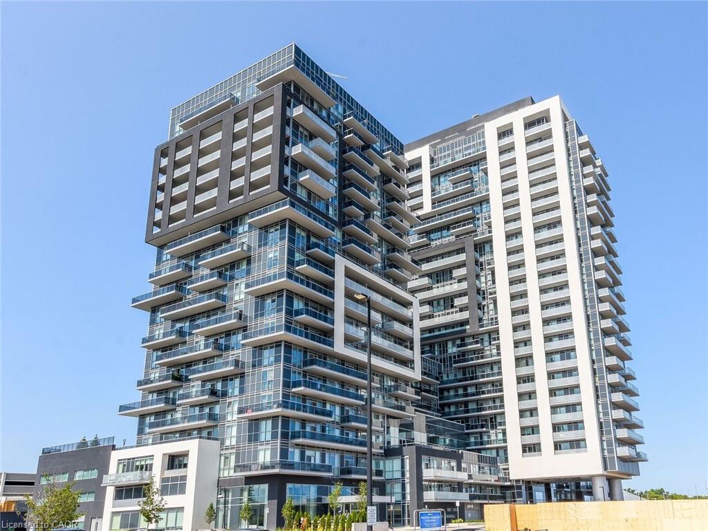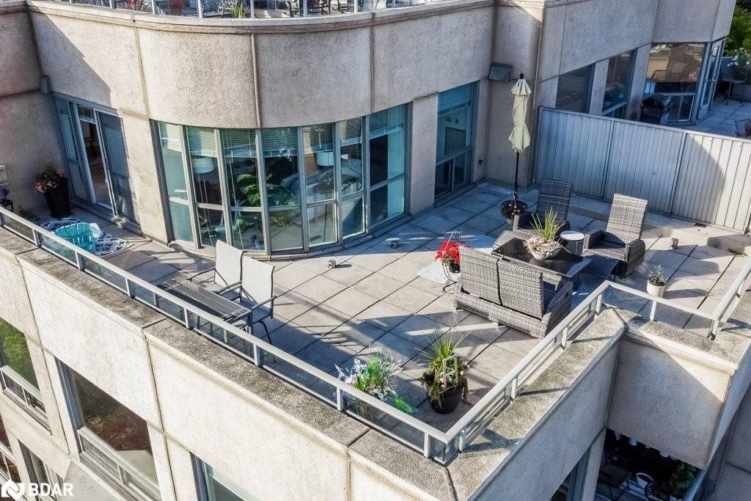- Houseful
- ON
- Burlington
- The Orchard
- 5240 Dundas Street Unit B215
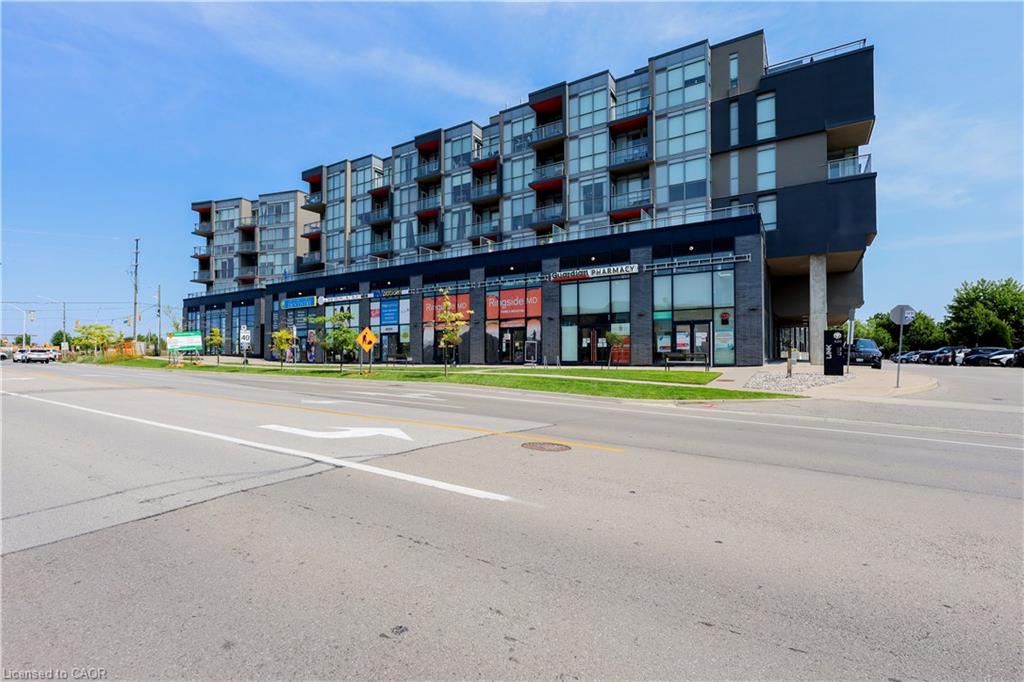
5240 Dundas Street Unit B215
5240 Dundas Street Unit B215
Highlights
Description
- Home value ($/Sqft)$685/Sqft
- Time on Houseful12 days
- Property typeResidential
- Style1 storey/apt
- Neighbourhood
- Median school Score
- Year built2018
- Garage spaces1
- Mortgage payment
Beautifully Maintained and Modern 1 Bedroom Plus Den Condo Located in Burlington's Prime Orchard Neighborhood. Unit is Located in Perfect Spot with Private Outside Terrace/Patio and Right Next to Amenities Building which Includes Gym, Sauna, Steam Room, Plunge Pools, Party & Meeting Room, and BBQ Area. Very Bright Unit with Lots of Natural Light and Updated Lighting. Very Sleek Kitchen with Quartz Countertops, Kitchen Island, and Stainless Steel Appliances. Primary Bedroom Includes Double Closet and Large Floor to Ceiling Window. Open Concept Living Room with Door to Very Spacious Private Terrace/Patio Perfect for Entertaining! Decent Sized Den Suitable for Office, Library, Additional Closet, or Use Your Imagination to Create Your Own Ideal Space. Very Spacious 4-Piece Bath w/ Linen Closet. Convenient In-Suite Laundry and Underground Parking is also Included. Fantastic Location Close to All Amenities Including Highway 407 & QEW, GO Transit, Public Transit, Schools, Parks, Shopping, and Restaurants. Don't Miss Out on this Fantastic Unit in a Very Well Cared for Condo Building!
Home overview
- Cooling Central air
- Heat type Forced air, natural gas
- Pets allowed (y/n) No
- Sewer/ septic Sewer (municipal)
- Building amenities Bbqs permitted, barbecue, concierge, elevator(s), fitness center, game room, party room, sauna, parking
- Construction materials Concrete, stucco
- Foundation Poured concrete
- Roof Flat
- # garage spaces 1
- # parking spaces 1
- Has garage (y/n) Yes
- Parking desc Assigned
- # full baths 1
- # total bathrooms 1.0
- # of above grade bedrooms 1
- # of rooms 6
- Appliances Water heater, built-in microwave, dishwasher, dryer, refrigerator, stove, washer
- Has fireplace (y/n) Yes
- Laundry information In-suite
- Interior features Auto garage door remote(s)
- County Halton
- Area 35 - burlington
- Water source Municipal
- Zoning description R04-453
- Directions Hbsimpsbr
- Elementary school John william boich public school & st. christopher catholic elementary school
- High school Corpus christi catholic secondary school & dr. frank j. hayd
- Lot desc Urban, airport, ample parking, business centre, dog park, city lot, near golf course, highway access, hospital, landscaped, library, major highway, park, place of worship, playground nearby, public transit, rec./community centre, regional mall, schools, shopping nearby, trails
- Approx lot size (range) 0 - 0.5
- Building size 628
- Mls® # 40777436
- Property sub type Condominium
- Status Active
- Tax year 2024
- Bathroom Main
Level: Main - Laundry In-Suite
Level: Main - Living room Floor to ceiling window and door leading to patio
Level: Main - Primary bedroom Laminate, Wall to Ceiling Window, Double Closet
Level: Main - Eat in kitchen Granite Island, Quartz Kitchen Countertops
Level: Main - Den Main
Level: Main
- Listing type identifier Idx

$-648
/ Month

