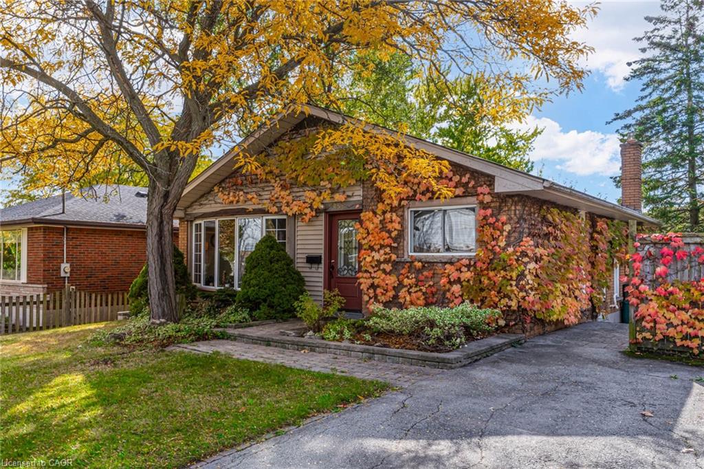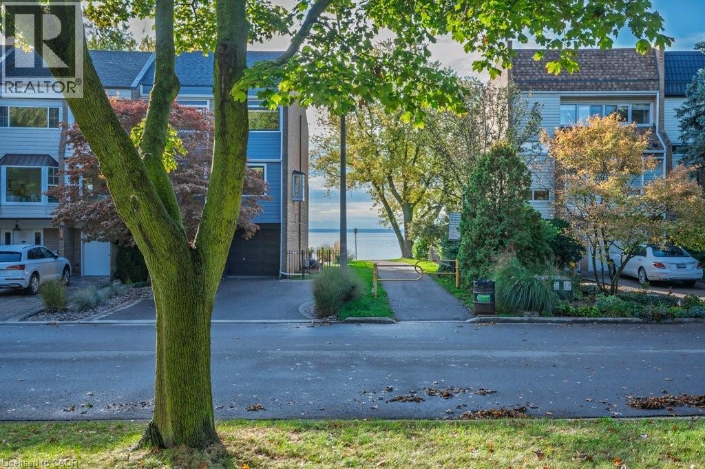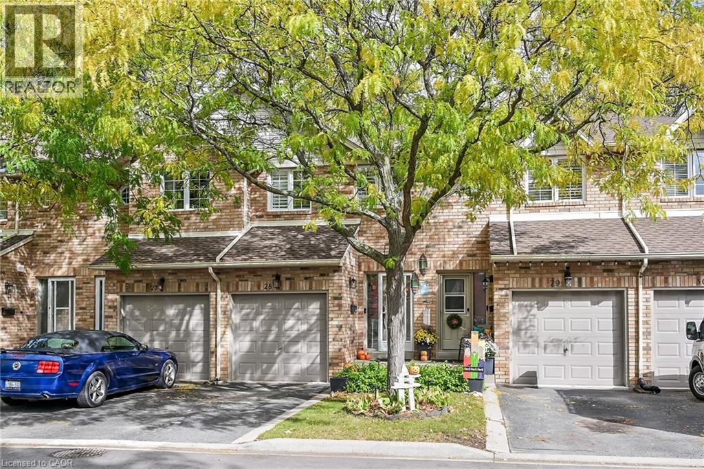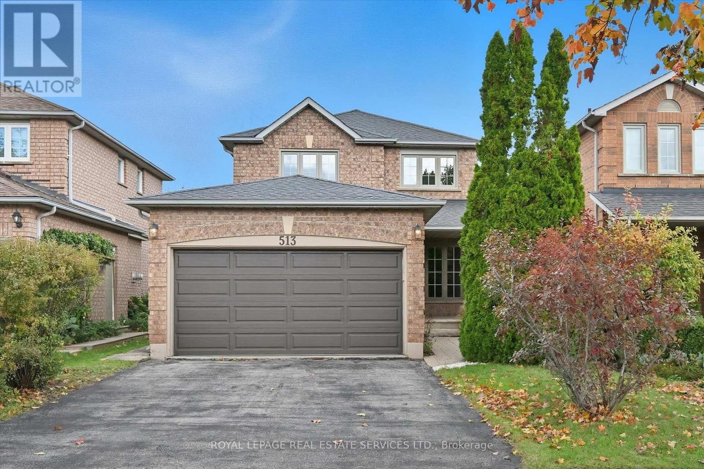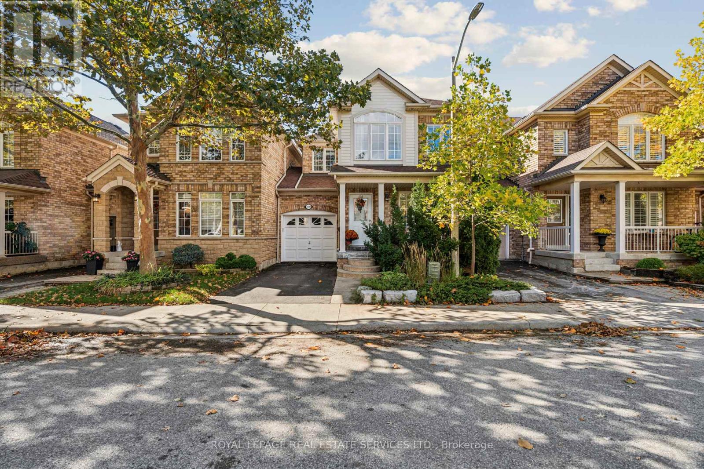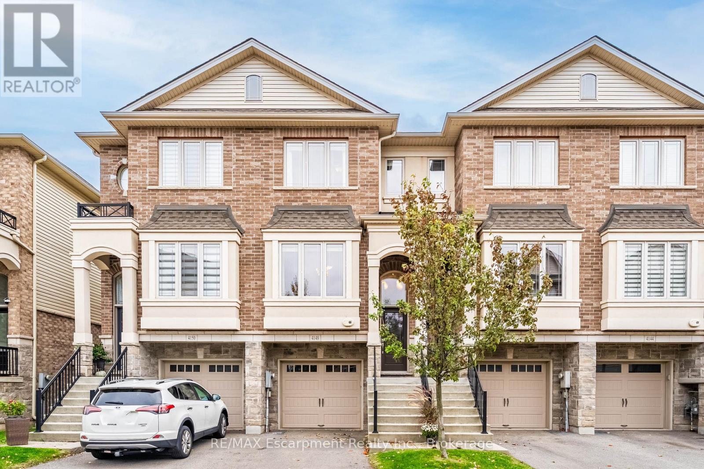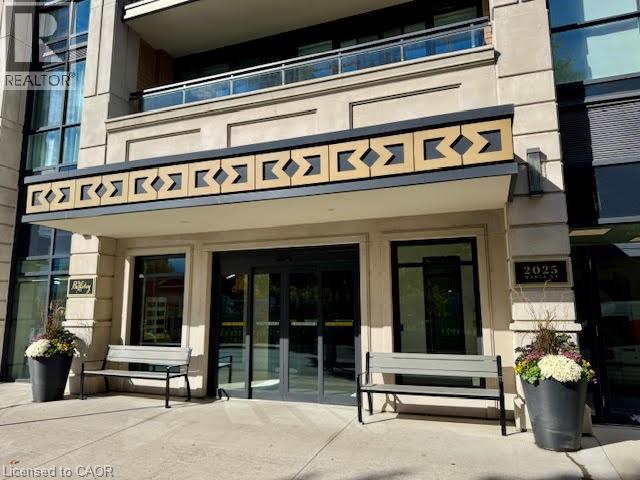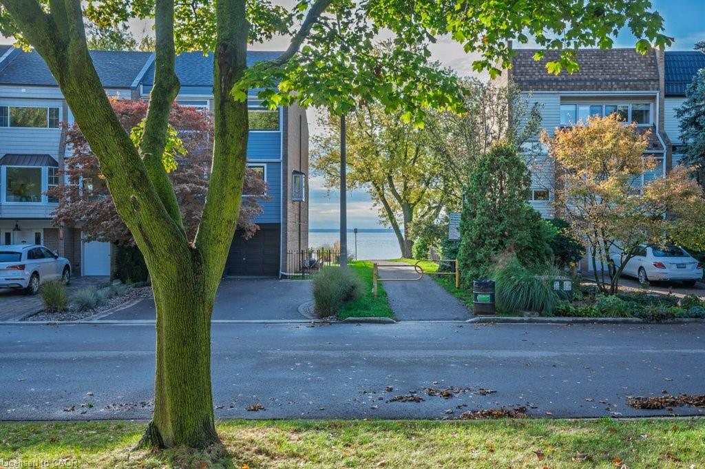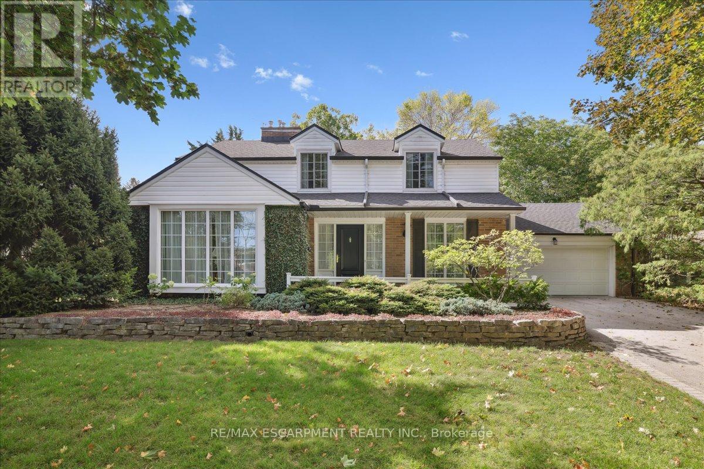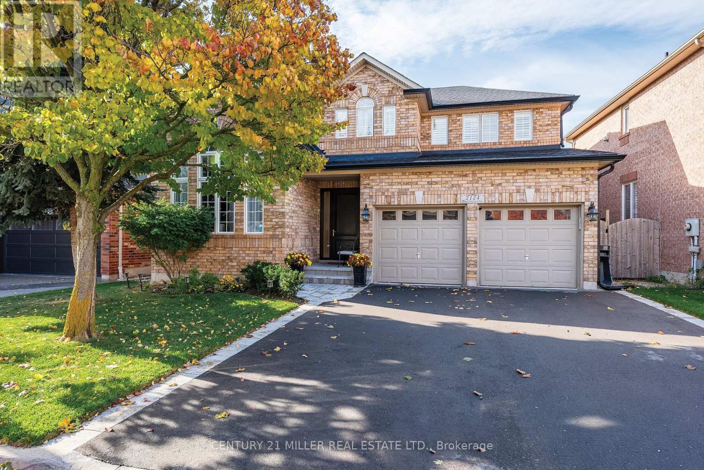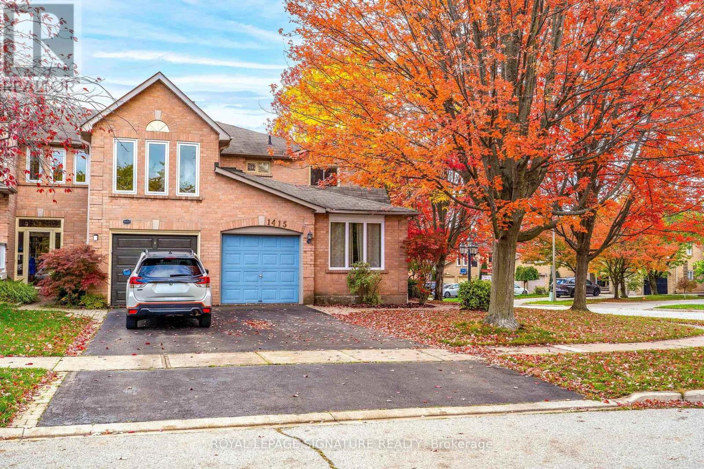- Houseful
- ON
- Burlington
- Appleby
- 5255 Lakeshore Road Unit 57
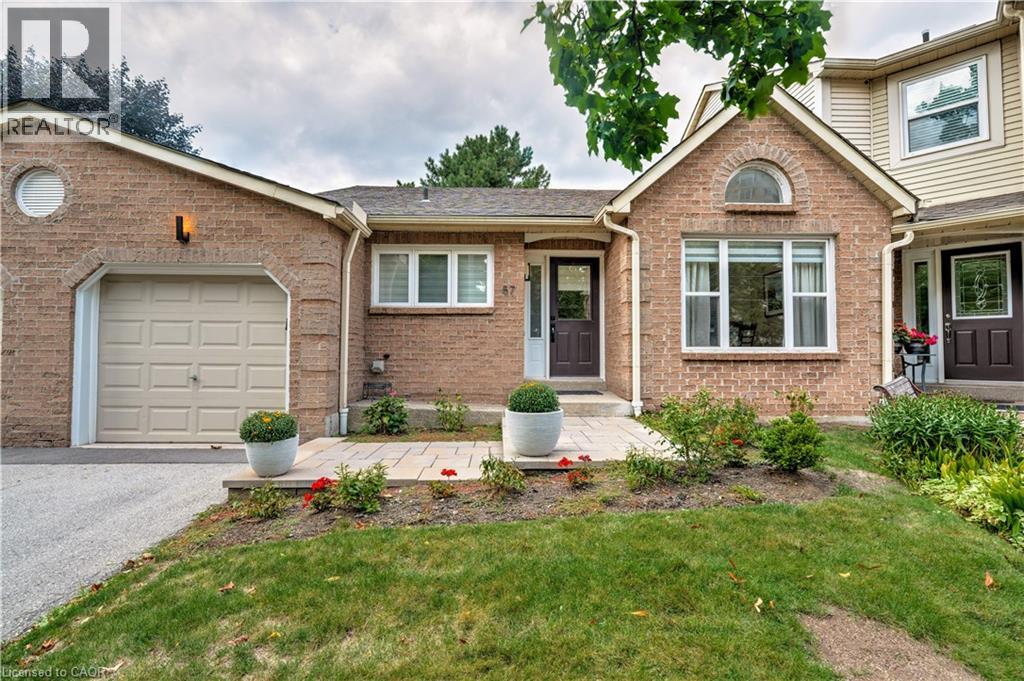
5255 Lakeshore Road Unit 57
5255 Lakeshore Road Unit 57
Highlights
Description
- Home value ($/Sqft)$607/Sqft
- Time on Houseful46 days
- Property typeSingle family
- StyleBungalow
- Neighbourhood
- Median school Score
- Year built1987
- Mortgage payment
Stunning bungalow situated in Southeast Burlington boarding Oakville. Professionally renovated with Extensive upgrades and architectural details, beautiful wide-plank hardwood floors throughout, luxurious bathrooms, two fireplaces. You’ll love the fabulous custom kitchen with 2 skylights, custom cabinetry, high end appliances, waterfall quartz counter, breakfast bar and separate dining area. Graciously entertain in the spacious living room featuring a gas fireplace and walkout to a private fenced patio. Main floor laundry room. Lower level features a Recreation room with fireplace, 3rd bedroom with ensuite, ideal guest suite and plenty of storage. Bonus, total of 3 parking spaces, 2 vehicles in driveway and one in garage. Excellent location within close proximity to the lake, parks, shops, highways & GO Station. A terrific carefree lifestyle! (id:63267)
Home overview
- Cooling Central air conditioning
- Heat source Natural gas
- Heat type Forced air
- Sewer/ septic Municipal sewage system
- # total stories 1
- # parking spaces 3
- Has garage (y/n) Yes
- # full baths 3
- # total bathrooms 3.0
- # of above grade bedrooms 3
- Has fireplace (y/n) Yes
- Community features Community centre
- Subdivision 332 - elizabeth gardens
- Directions 1953922
- Lot size (acres) 0.0
- Building size 1812
- Listing # 40765128
- Property sub type Single family residence
- Status Active
- Bathroom (# of pieces - 4) 4.089m X 1.651m
Level: Basement - Recreational room 5.436m X 4.064m
Level: Basement - Bedroom 4.064m X 3.15m
Level: Basement - Full bathroom 2.337m X 1.981m
Level: Main - Dining room 3.15m X 2.591m
Level: Main - Living room 8.23m X 5.08m
Level: Main - Bathroom (# of pieces - 3) 2.642m X 2.159m
Level: Main - Primary bedroom 4.902m X 3.302m
Level: Main - Kitchen 3.962m X 3.175m
Level: Main - Bedroom 3.886m X 3.302m
Level: Main
- Listing source url Https://www.realtor.ca/real-estate/28828483/5255-lakeshore-road-unit-57-burlington
- Listing type identifier Idx

$-2,423
/ Month

