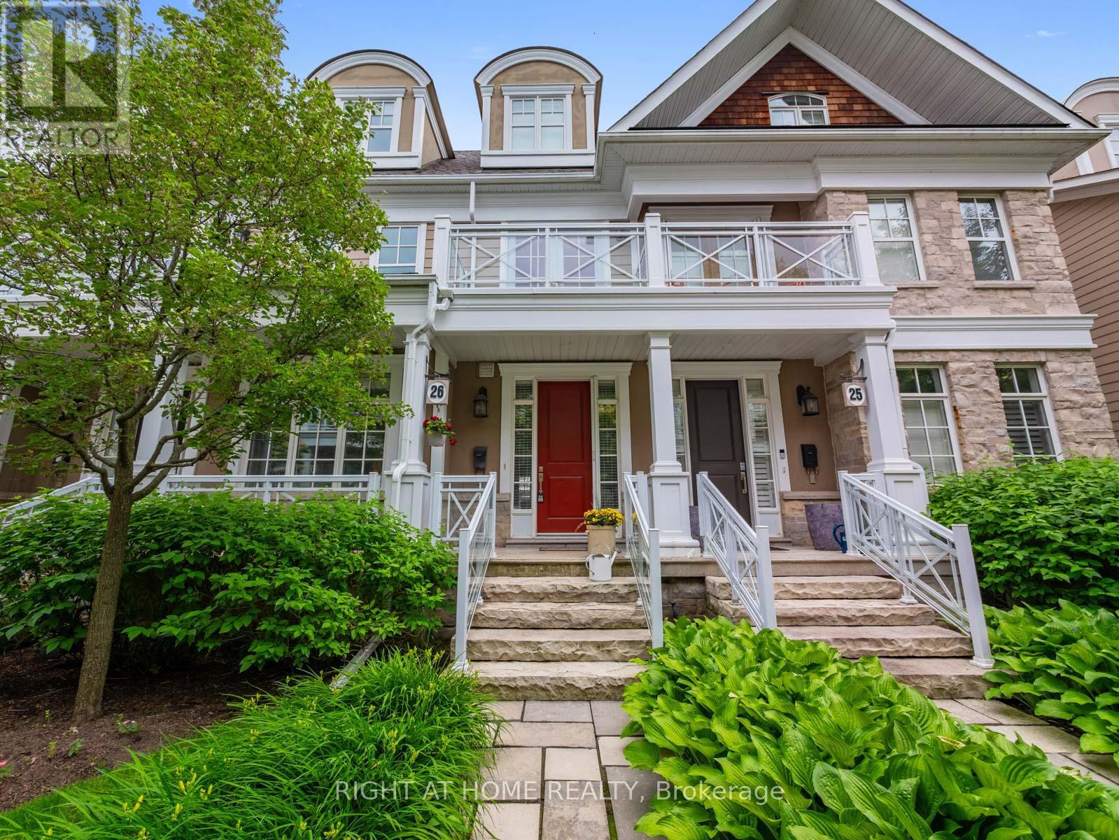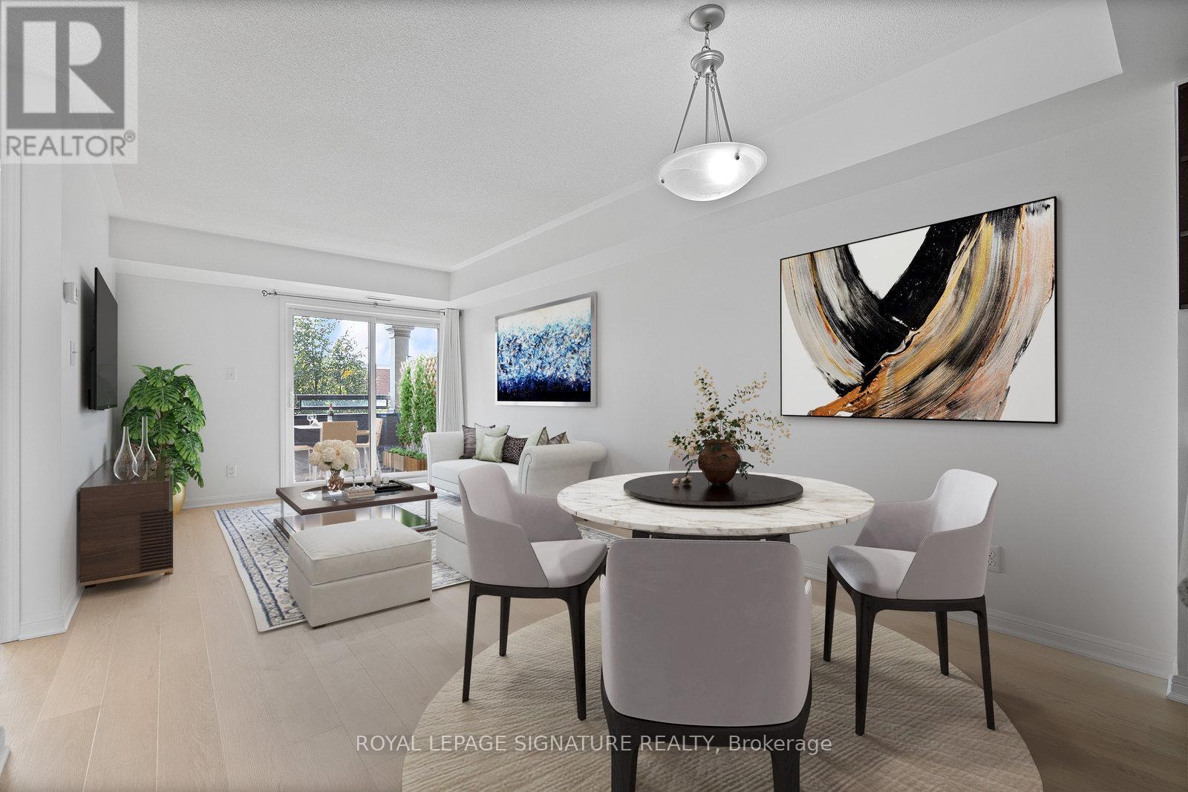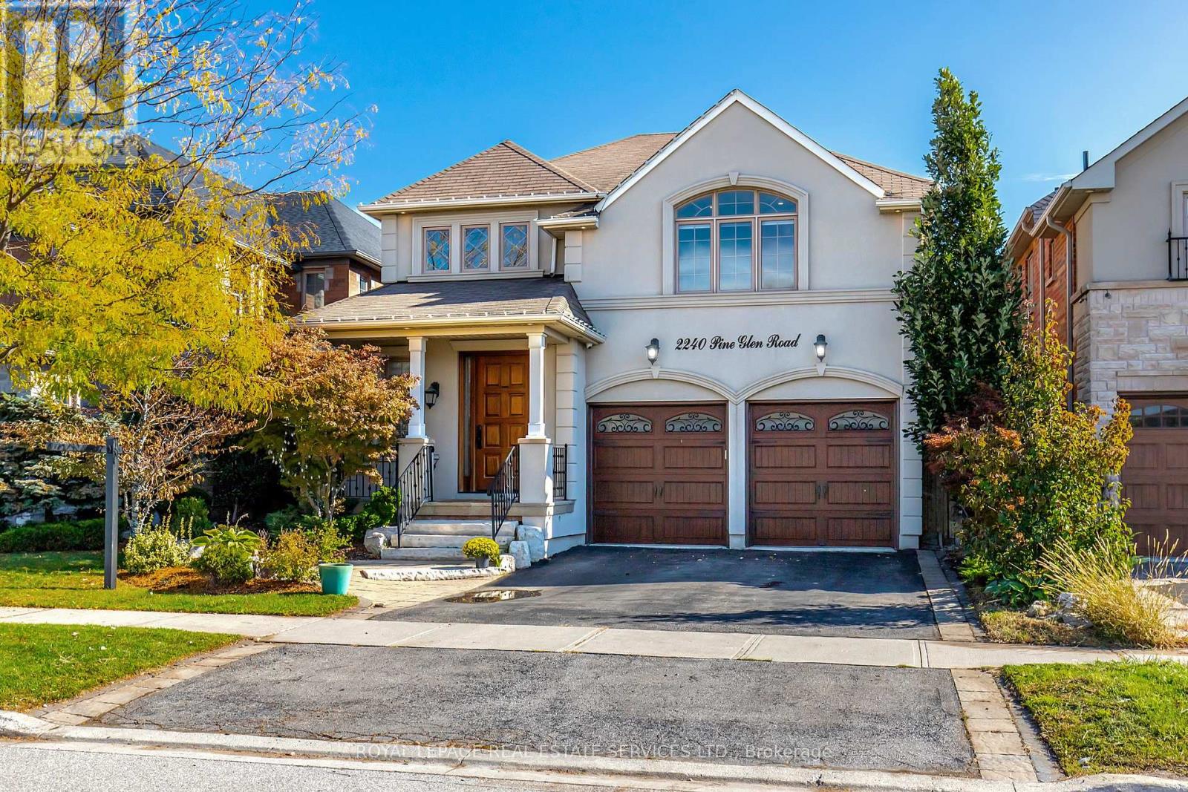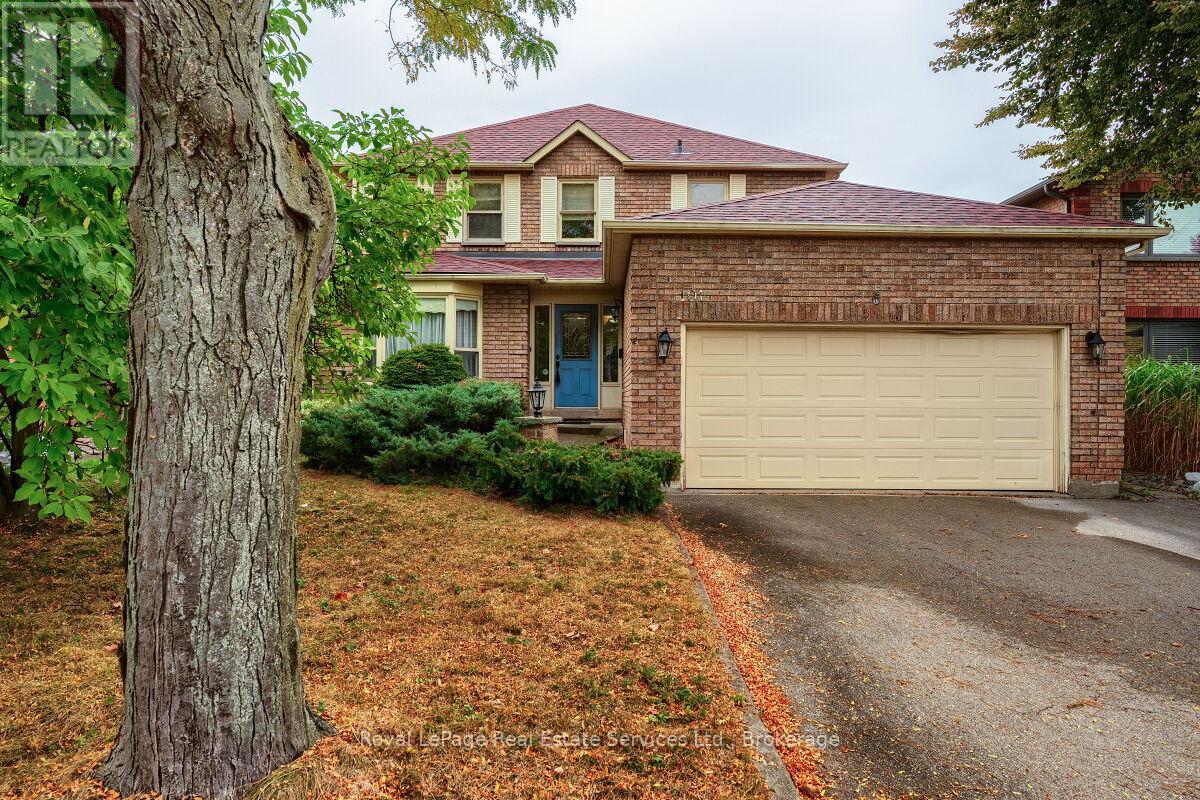- Houseful
- ON
- Burlington Orchard
- The Orchard
- 5260 Dundas St C211 St
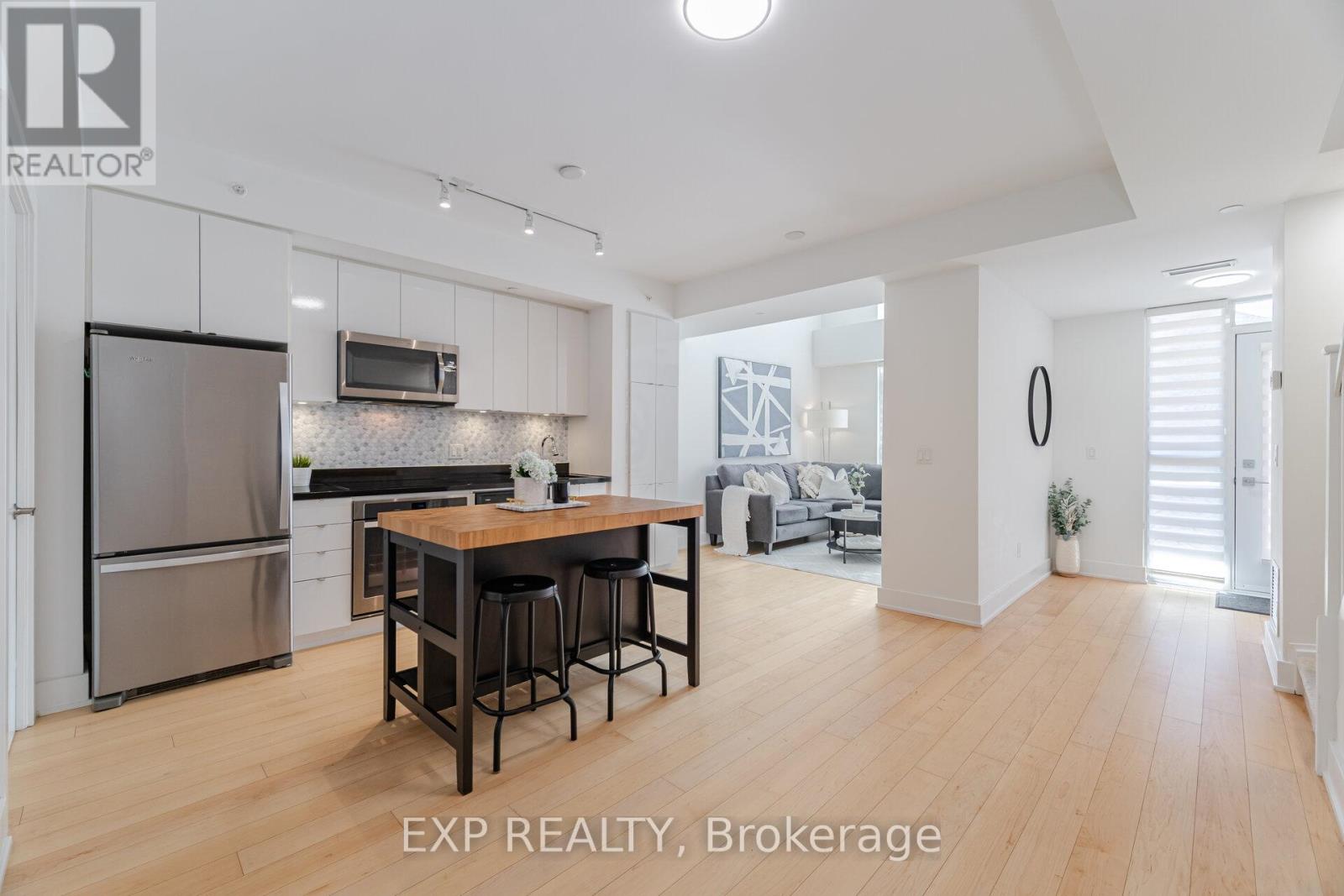
Highlights
Description
- Time on Housefulnew 4 days
- Property typeSingle family
- Neighbourhood
- Median school Score
- Mortgage payment
Welcome to C211-5260 Dundas street! Located in the Orchard community, one of Burlington's most sought after, family friendly neighbourhoods! This 2 storey condo is the perfect townhome alternative offering two private entrances through the garage and front porch. No need to walk far to get to your vehicle or go through the building's common areas. Enjoy the convenience of accessing your parking spot right outside your door! This suite features a spacious and functional open concept layout with contemporary finishes, upgraded flooring, and a main floor den or office space. Unwind in the living room with soaring 18' ceilings. The upstairs primary retreat checks all the boxes with a 3 piece ensuite, walk-in closet, sitting area with a walk-out to balcony, and a laundry closet. For those looking to benefit from the amenities and maintenance free living of a traditional condo unit but want the privacy and space of a townhome without the hefty price tag, this is the perfect unit for you! Book your showing today! (id:63267)
Home overview
- Cooling Central air conditioning
- Has pool (y/n) Yes
- # total stories 2
- # parking spaces 1
- Has garage (y/n) Yes
- # full baths 2
- # total bathrooms 2.0
- # of above grade bedrooms 2
- Community features Pet restrictions
- Subdivision Orchard
- View View
- Directions 2131171
- Lot size (acres) 0.0
- Listing # W12144945
- Property sub type Single family residence
- Status Active
- Primary bedroom 4.52m X 4.56m
Level: 2nd - Sitting room 2.36m X 2.64m
Level: 2nd - Living room 3.43m X 2.91m
Level: Main - Kitchen 4.34m X 4.46m
Level: Main - Den 2m X 2.43m
Level: Main
- Listing source url Https://www.realtor.ca/real-estate/28305146/c211-5260-dundas-street-burlington-orchard-orchard
- Listing type identifier Idx

$-1,241
/ Month









