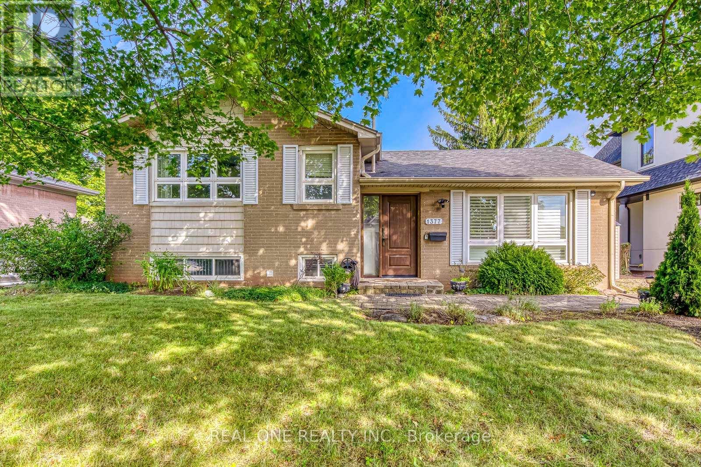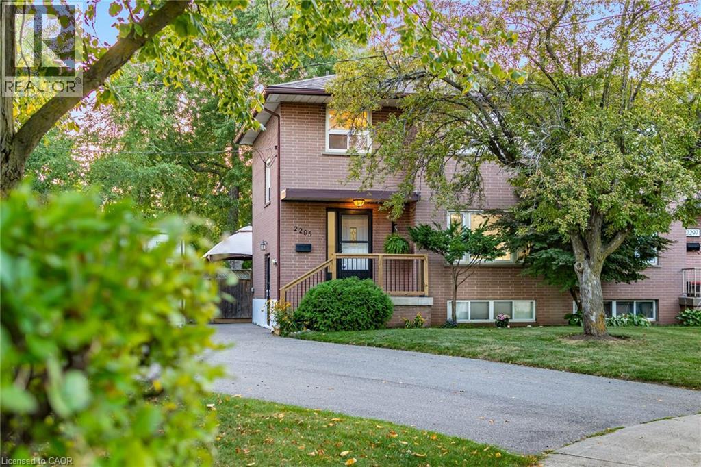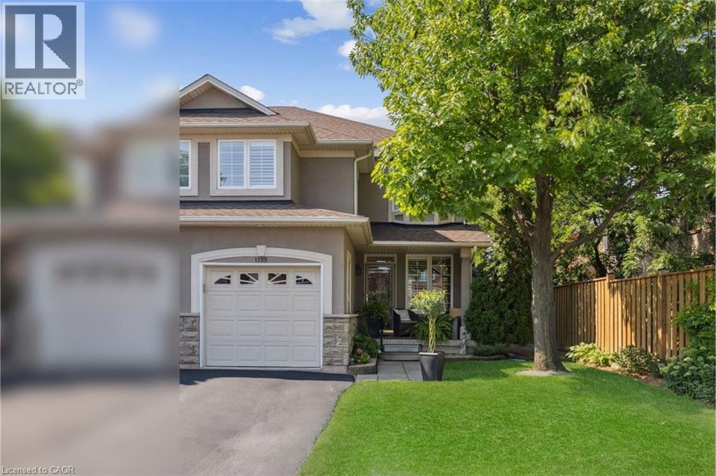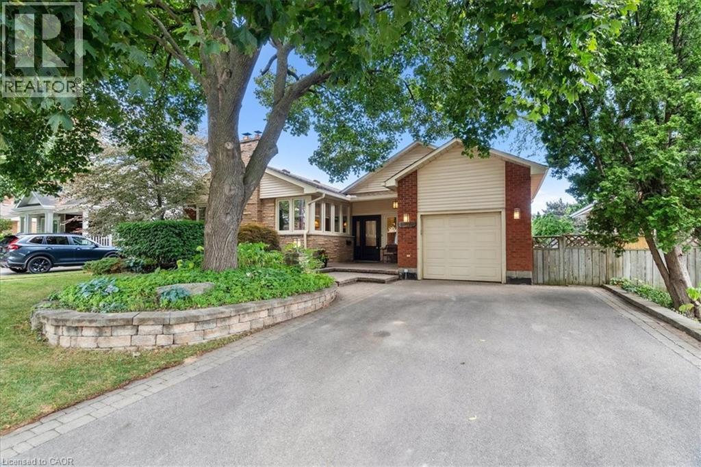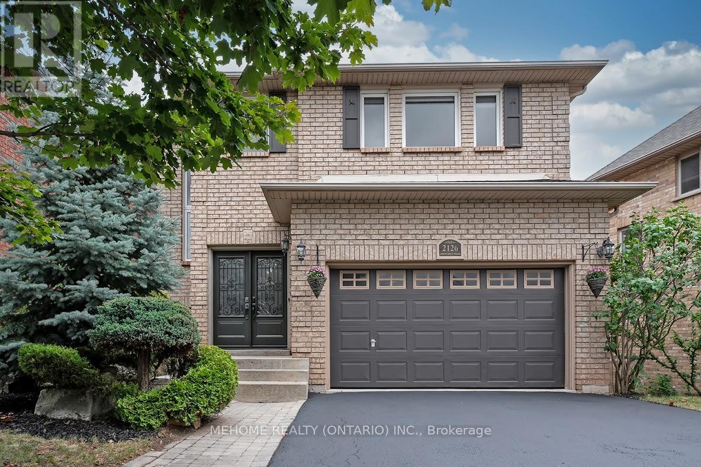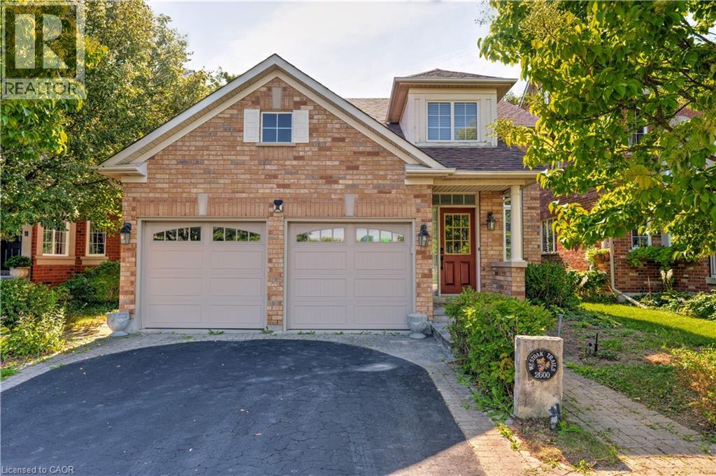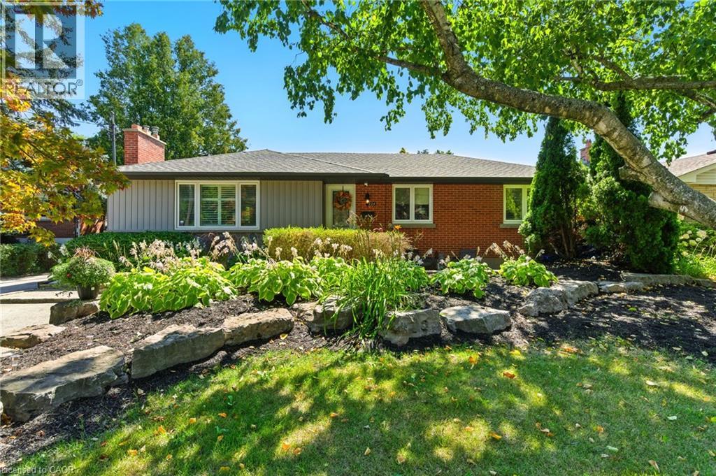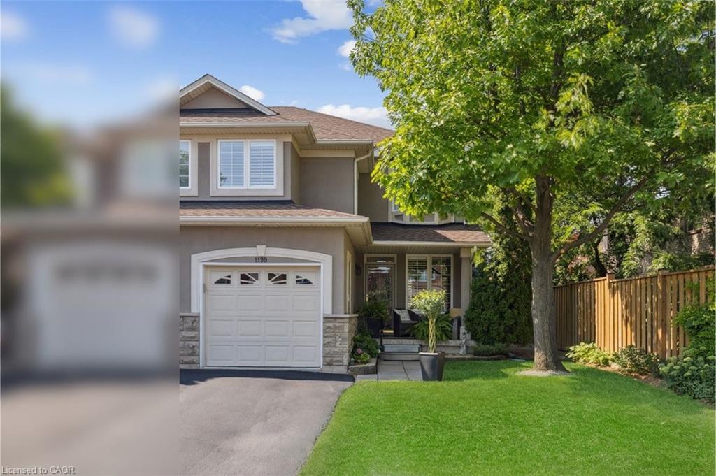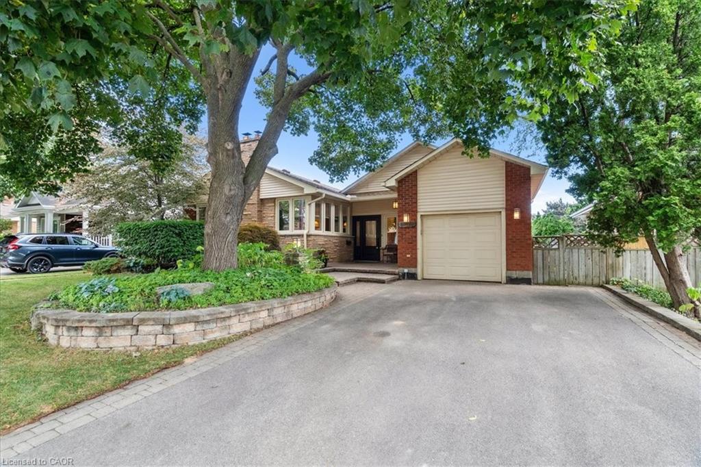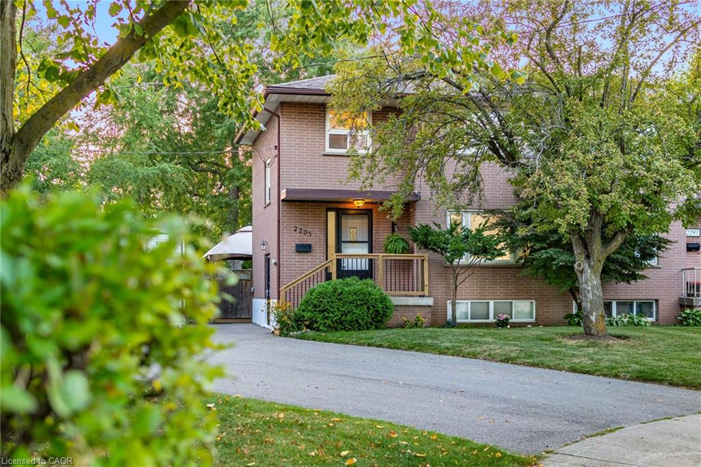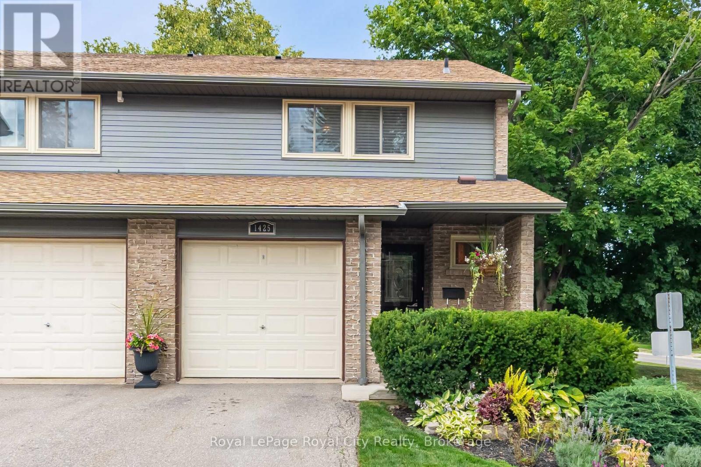- Houseful
- ON
- Burlington
- Appleby
- 5280 Lakeshore Road Unit 205
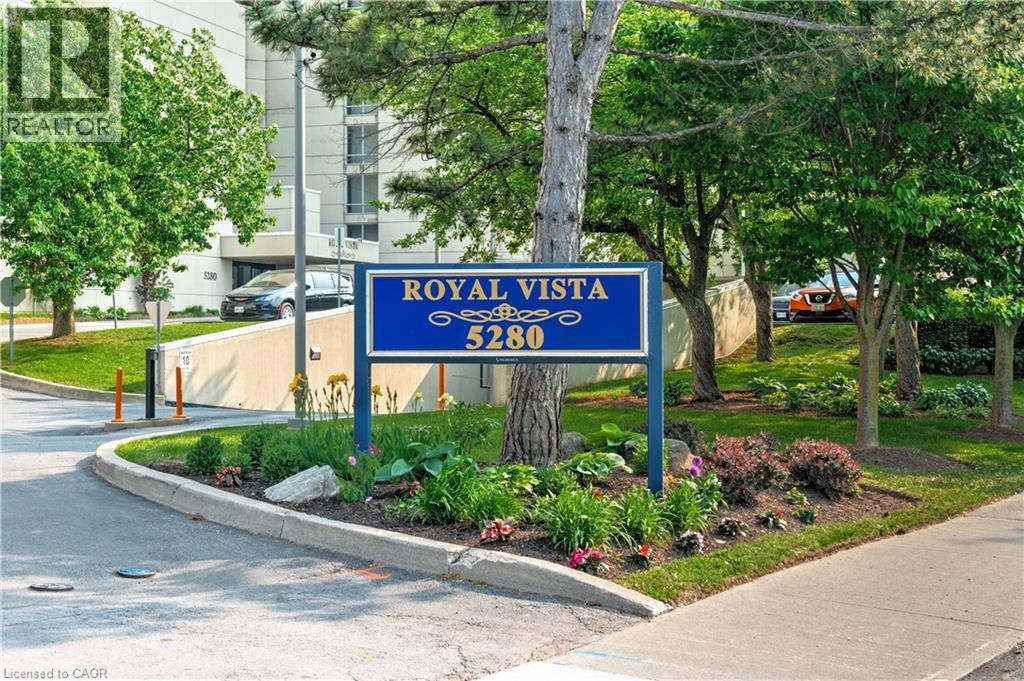
5280 Lakeshore Road Unit 205
For Sale
51 Days
$799,900
2 beds
2 baths
1,196 Sqft
5280 Lakeshore Road Unit 205
For Sale
51 Days
$799,900
2 beds
2 baths
1,196 Sqft
Highlights
This home is
27%
Time on Houseful
51 Days
School rated
6.6/10
Burlington
10.64%
Description
- Home value ($/Sqft)$669/Sqft
- Time on Houseful51 days
- Property typeSingle family
- Neighbourhood
- Median school Score
- Mortgage payment
Welcome to the Royal Vista, a highly sought-after LAKEFRONT residence on the border of Burlington and Oakville. The condo features an inviting open-concept living area with unobstructed views of Lake Ontario. Spacious 2 Bedroom 2 bathroom featuring ensuite in the primary bedroom. Good size laundry room with plenty of storage. A generously sized dining room is perfect for family gatherings. Amenities include; an outdoor pool, a tennis/ pickleball court, barbecues, saunas, gym, party room, visitor parking . Situated within walking distance to waterfront parks, trails and within minutes to shopping, restaurants, QEW, Appleby GO Station, Bronte Harbour and downtown Burlington, (id:63267)
Home overview
Amenities / Utilities
- Cooling Central air conditioning
- Heat source Natural gas
- Heat type Forced air
- Has pool (y/n) Yes
- Sewer/ septic Municipal sewage system
Exterior
- # total stories 1
- # parking spaces 1
- Has garage (y/n) Yes
Interior
- # full baths 2
- # total bathrooms 2.0
- # of above grade bedrooms 2
Location
- Community features Quiet area
- Subdivision 332 - elizabeth gardens
- View Lake view
- Directions 1953922
Overview
- Lot size (acres) 0.0
- Building size 1196
- Listing # 40751420
- Property sub type Single family residence
- Status Active
Rooms Information
metric
- Laundry 2.946m X 1.778m
Level: Main - Primary bedroom 4.547m X 3.099m
Level: Main - Bedroom 3.48m X 2.794m
Level: Main - Kitchen 3.2m X 3.023m
Level: Main - Full bathroom 2.438m X 2.134m
Level: Main - Bathroom (# of pieces - 3) 1.829m X 1.778m
Level: Main - Dining room 4.724m X 3.023m
Level: Main - Sunroom 5.207m X 2.286m
Level: Main - Living room 5.436m X 5.309m
Level: Main
SOA_HOUSEKEEPING_ATTRS
- Listing source url Https://www.realtor.ca/real-estate/28607593/5280-lakeshore-road-unit-205-burlington
- Listing type identifier Idx
The Home Overview listing data and Property Description above are provided by the Canadian Real Estate Association (CREA). All other information is provided by Houseful and its affiliates.

Lock your rate with RBC pre-approval
Mortgage rate is for illustrative purposes only. Please check RBC.com/mortgages for the current mortgage rates
$-1,073
/ Month25 Years fixed, 20% down payment, % interest
$1,060
Maintenance
$
$
$
%
$
%

Schedule a viewing
No obligation or purchase necessary, cancel at any time
Nearby Homes
Real estate & homes for sale nearby

