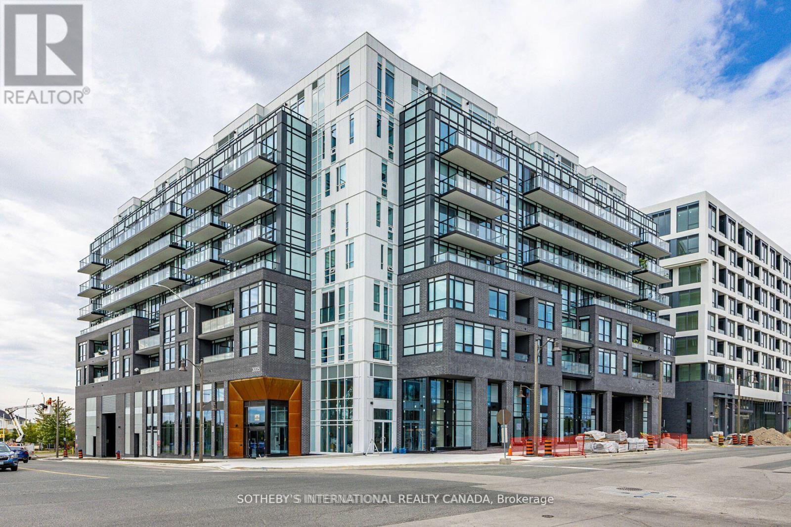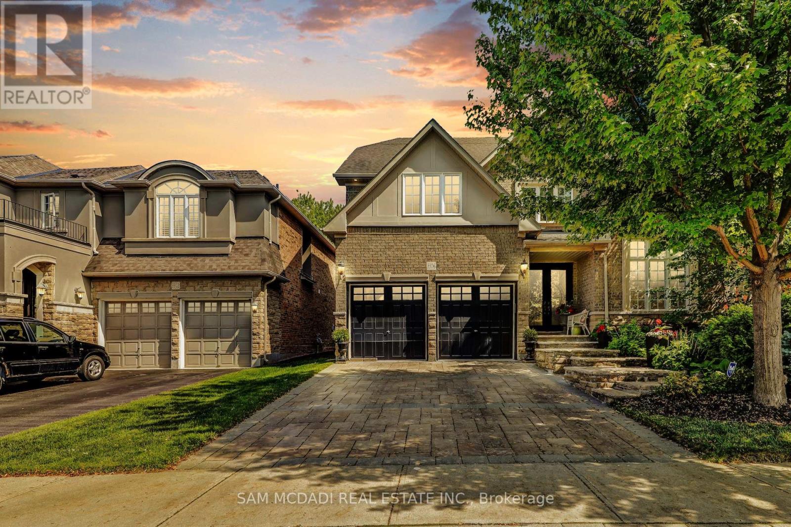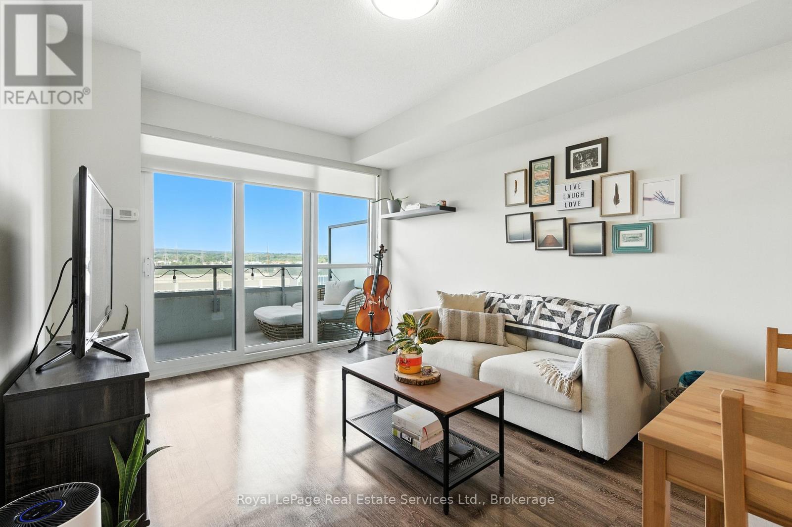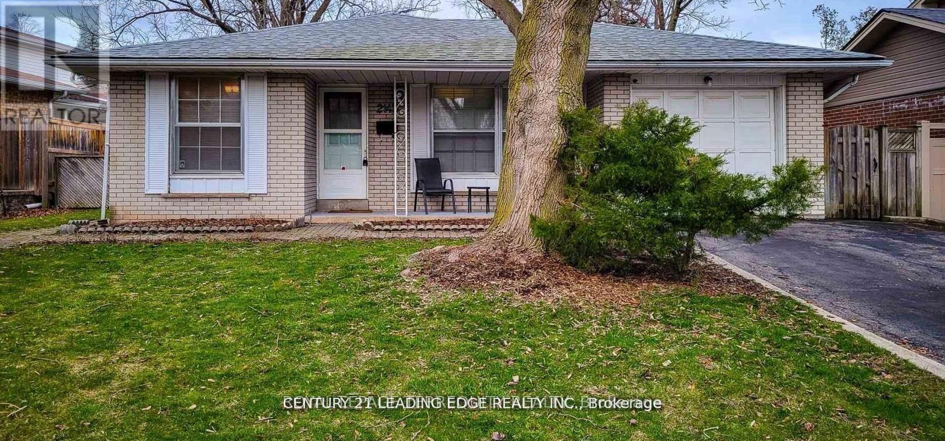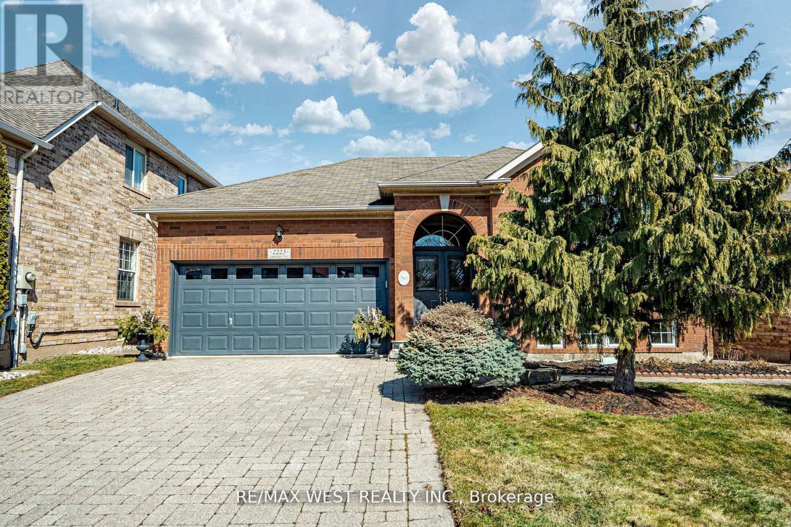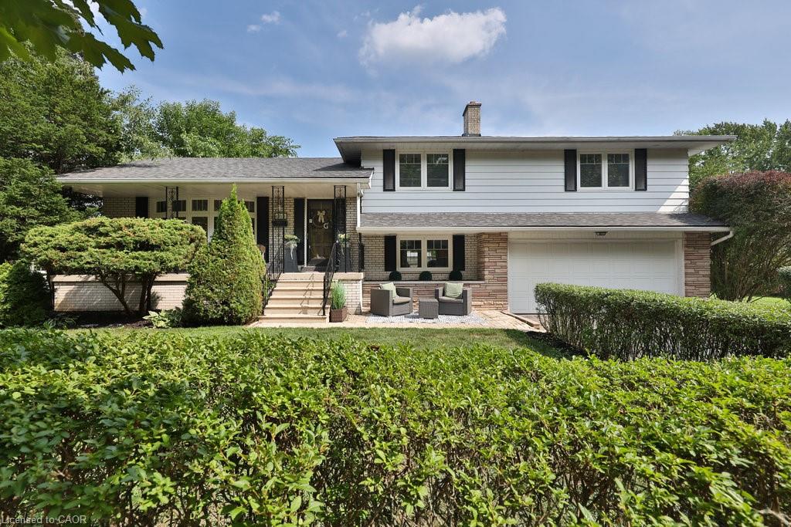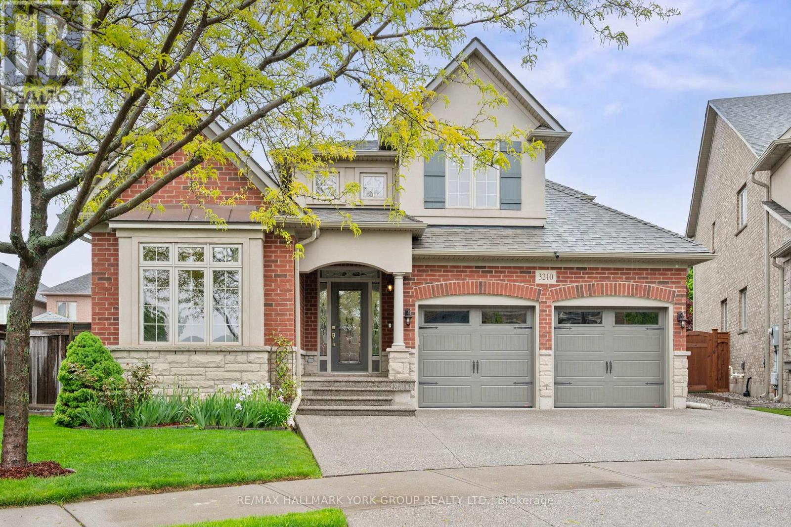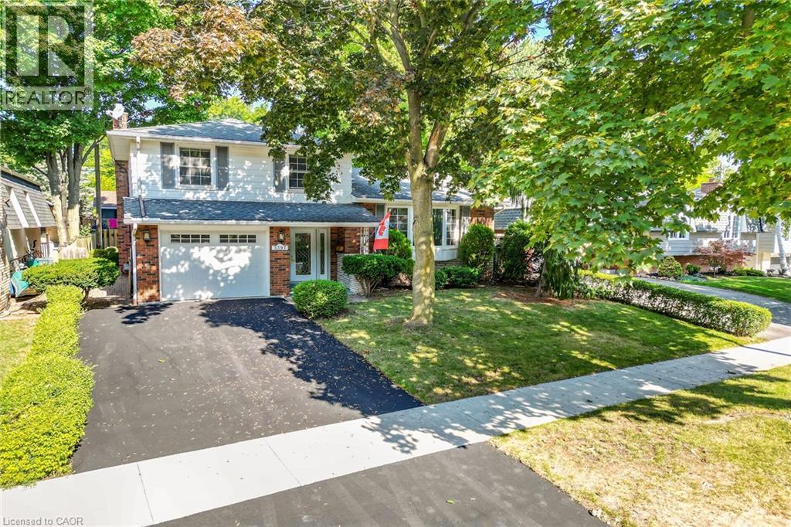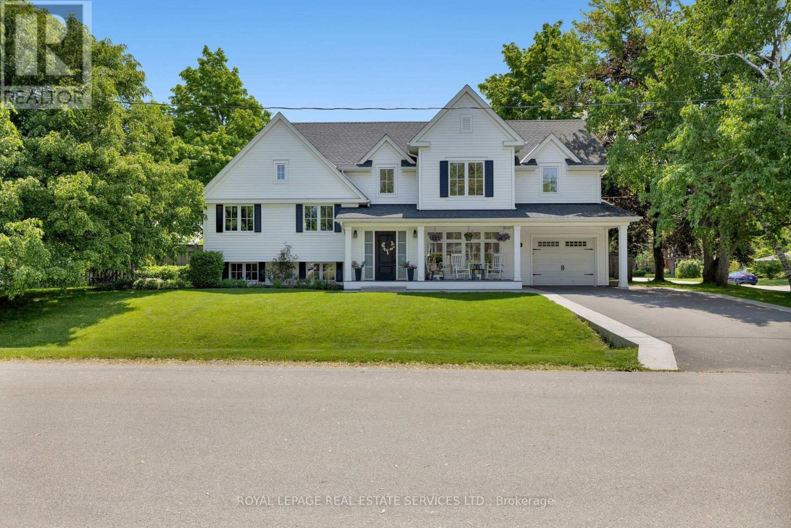- Houseful
- ON
- Burlington
- Appleby
- 404 5280 Lakeshore Rd
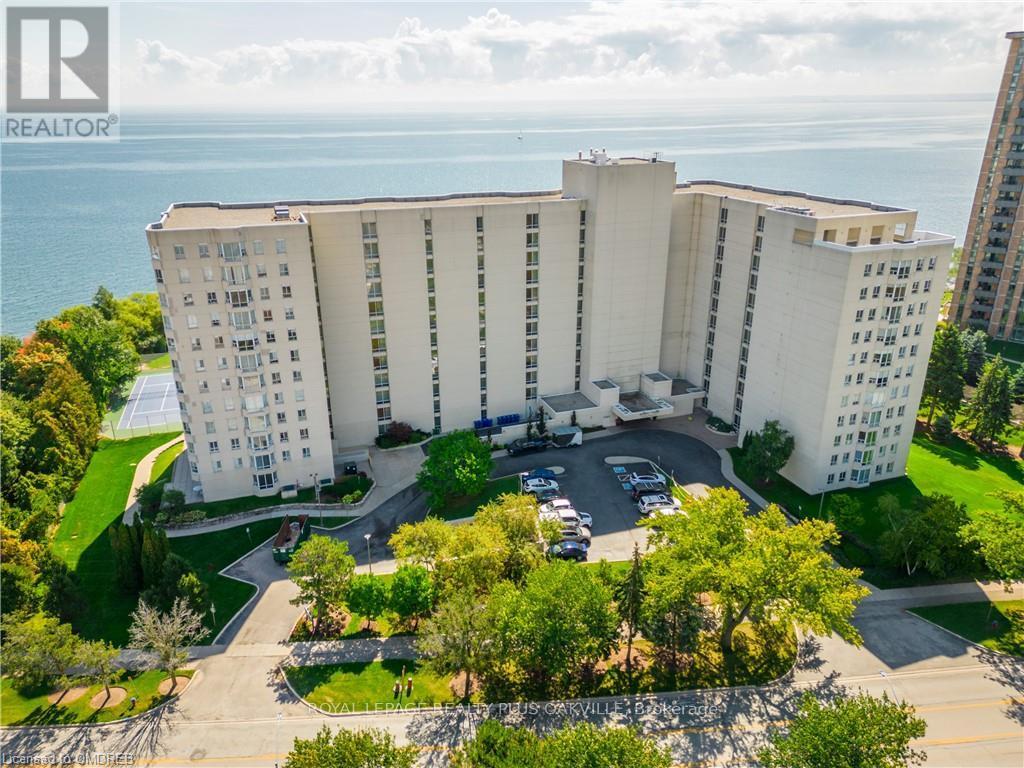
Highlights
Description
- Time on Housefulnew 4 hours
- Property typeSingle family
- Neighbourhood
- Median school Score
- Mortgage payment
Step into Unit 404 at 5280 Lakeshore Road, an exceptional WATERFRONT corner condo with captivating clear lake views. Offering 2 bedrooms, 2 bathrooms, and underground parking. The welcoming foyer complete with a double closet allows for a lovely greeting area when guest arrive. A bright sunroom extends the living space and frames sweeping views of Lake Ontario creating the perfect setting. Just off the living room, the separate dining area offers a refined space ideal for both everyday meals and entertaining. The galley-style kitchen provides abundant cabinetry, warm finishes, and a charming window that fills the room with natural light all afternoon. The primary suite includes a private 4-piece ensuite, generous closet space, and a south-facing window that bathes the room in light. A second well-sized bedroom with its own double closet and built-in cabinetry is adjacent to another full 3-piece bathroom. Centrally located, the laundry room offers extra cabinetry and a linen closet for added storage. This sought-after building is surrounded by beautiful landscaping & mature trees. Resort-style condo with great amenities. Residents enjoy a wealth of amenities including a heated inground salt water pool, hot tub, lakeside BBQ area, tennis/pickleball court, exercise room and party room. An overall great location and community to live in. Condo Fees Include: Heat, Hydro, Water, Building Insurance, Parking & Use of all Amenities. (id:63267)
Home overview
- Cooling Central air conditioning
- Heat source Electric
- Heat type Forced air
- Has pool (y/n) Yes
- # parking spaces 1
- Has garage (y/n) Yes
- # full baths 2
- # total bathrooms 2.0
- # of above grade bedrooms 2
- Has fireplace (y/n) Yes
- Community features Pets not allowed, community centre
- Subdivision Appleby
- View Lake view, view of water, direct water view
- Water body name Lake ontario
- Lot desc Landscaped
- Lot size (acres) 0.0
- Listing # W12386501
- Property sub type Single family residence
- Status Active
- Bathroom Measurements not available
Level: Main - Primary bedroom 3.73m X 3.11m
Level: Main - Bathroom Measurements not available
Level: Main - Kitchen 5.03m X 2.4m
Level: Main - 2nd bedroom 2.92m X 4.51m
Level: Main - Living room 6.19m X 5.52m
Level: Main - Laundry 2.59m X 1.84m
Level: Main - Dining room 5.52m X 2.9m
Level: Main
- Listing source url Https://www.realtor.ca/real-estate/28825872/404-5280-lakeshore-road-burlington-appleby-appleby
- Listing type identifier Idx

$-1,004
/ Month

