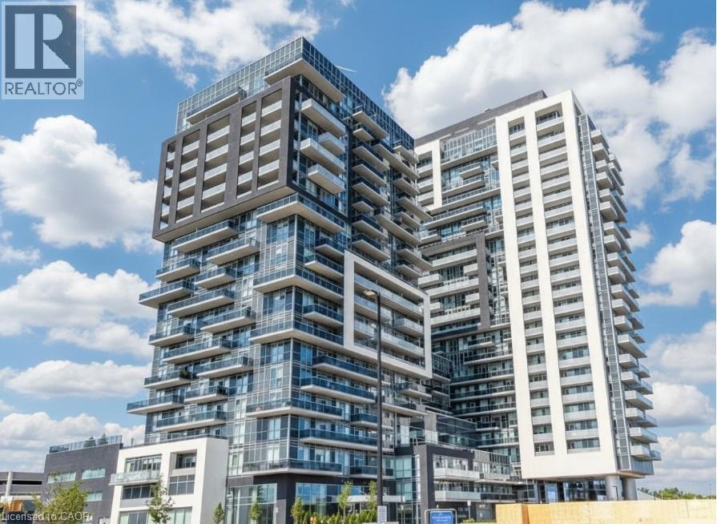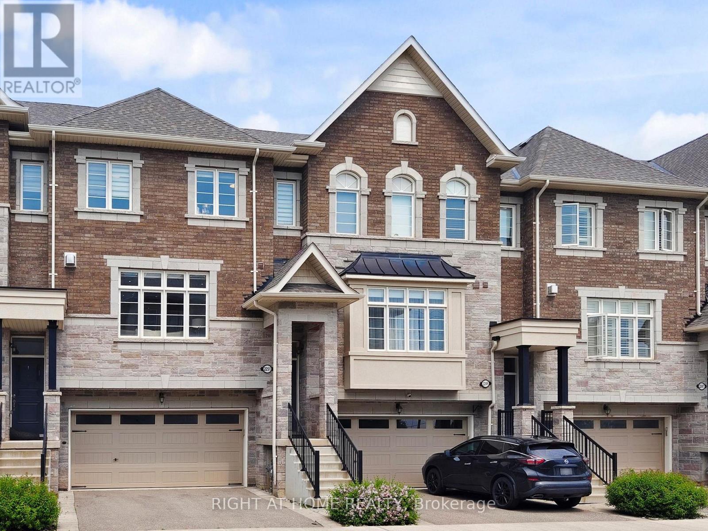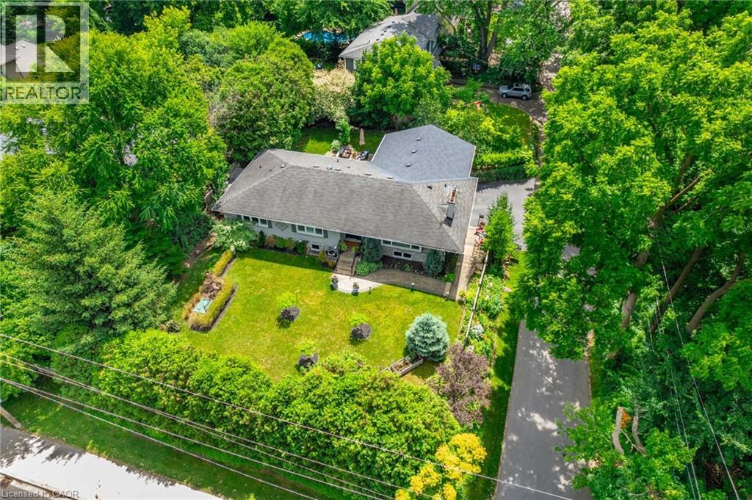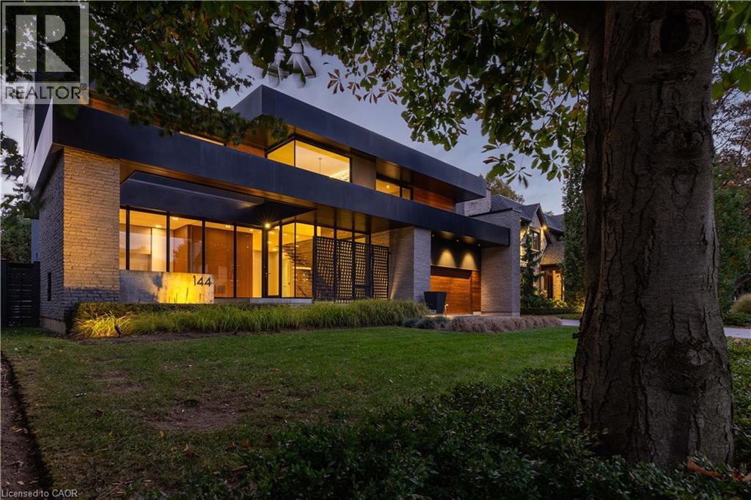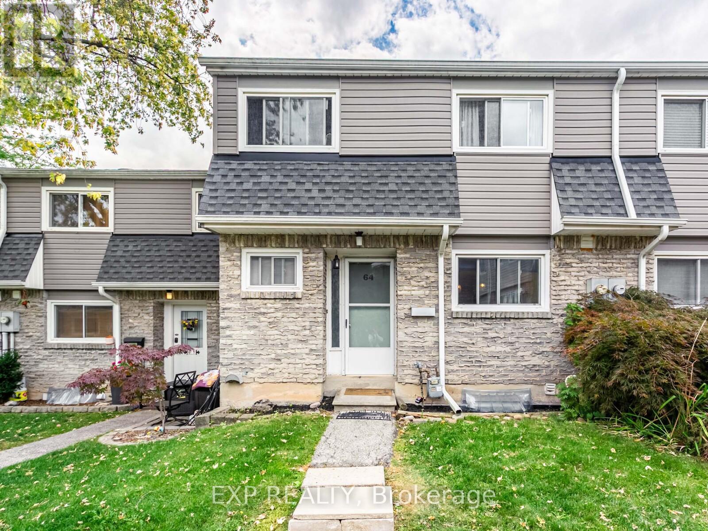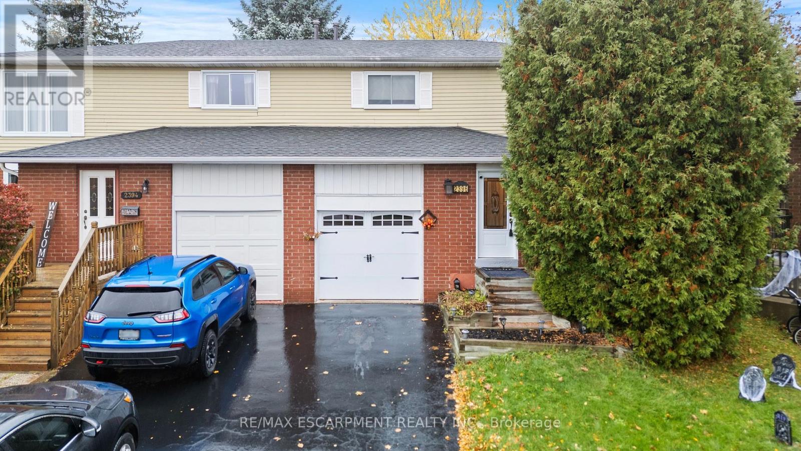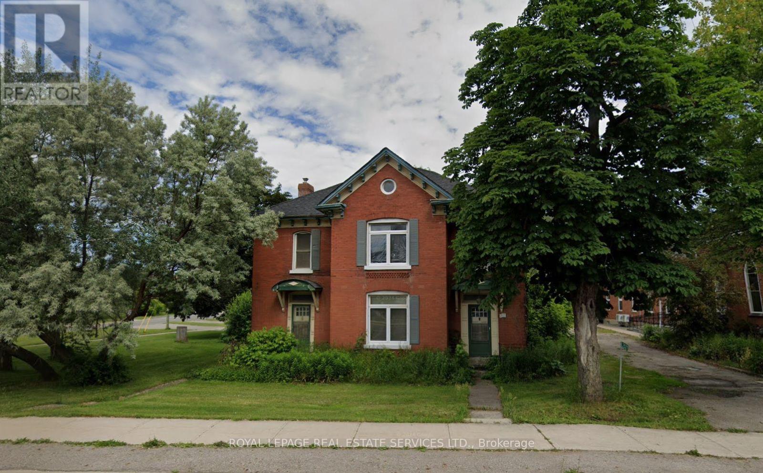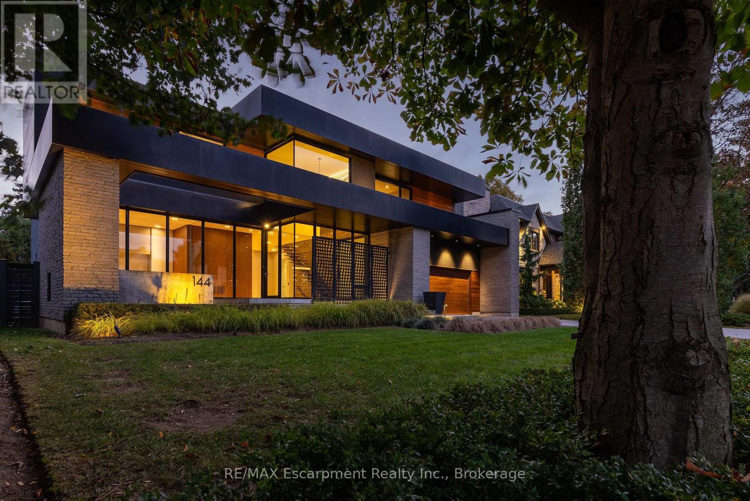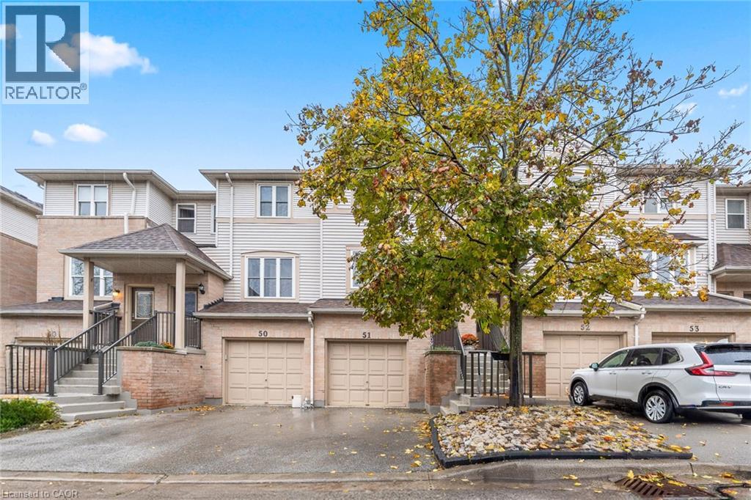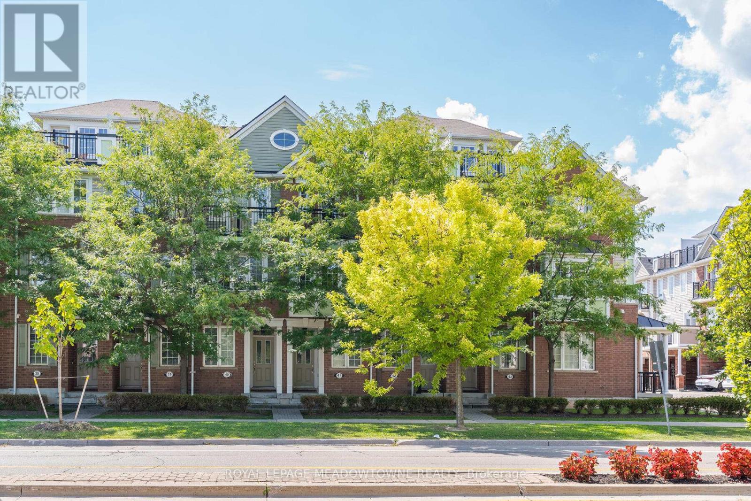- Houseful
- ON
- Burlington
- Appleby
- 5281 Cindy Ln
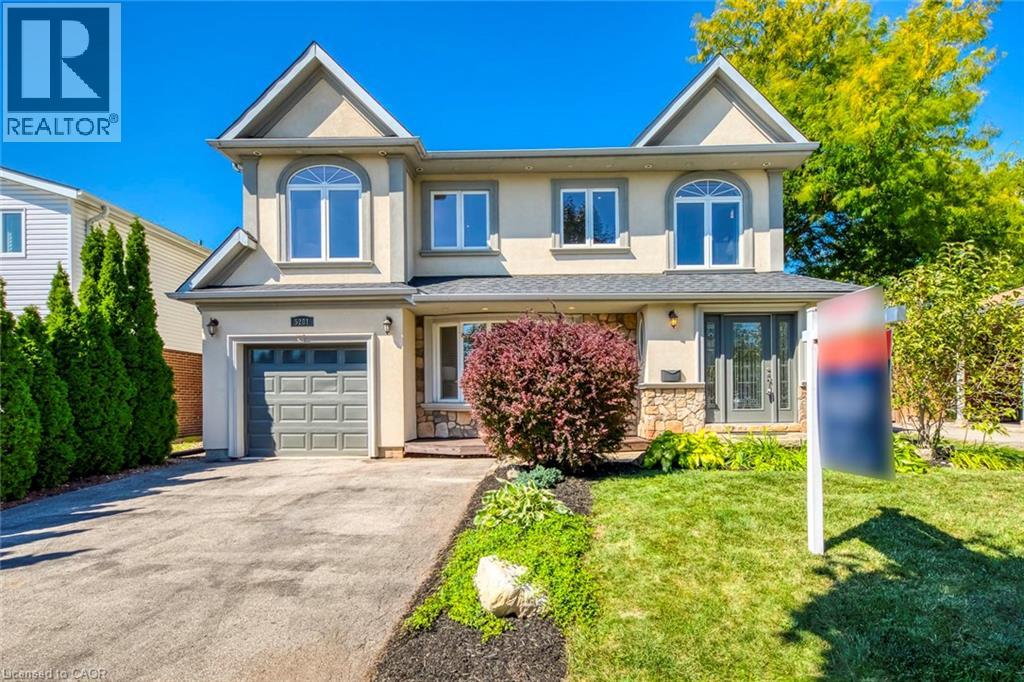
Highlights
Description
- Home value ($/Sqft)$488/Sqft
- Time on Houseful46 days
- Property typeSingle family
- Neighbourhood
- Median school Score
- Mortgage payment
This spacious 3+1 bedroom, 4-bathroom custom-built home sits on a quiet street in Burlington’s sought-after Pinedale, just minutes from parks, schools, shopping, and major highways. Offering nearly 2,680 sqft above grade plus a fully finished basement, it’s ideal for growing families. The modern stucco exterior with large windows adds striking curb appeal. Inside, the main floor features an open-concept layout with a bright living room and a large eat-in kitchen showcasing hardwood cabinetry, a generous island, stone counters, and premium stainless steel appliances. The upgraded laundry/mud room provides access to both the garage and backyard. A raised second level impresses with soaring cathedral ceilings, massive windows, and a versatile family/dining space. An elegant open-riser staircase leads to the third floor with a luxurious primary suite offering wall-to-wall custom closets, oversized windows, and a spa-like ensuite with glass shower. Two additional bedrooms share a renovated 4-piece bath. The finished basement boasts above-grade windows, a spacious rec room with wet bar, a fourth bedroom, and full bath. Outdoors, the backyard offers space to relax or entertain amid mature trees and established landscaping. The location is unmatched—15 minutes on foot to Fortinos, Shoppers, and Appleby Plaza restaurants; five playgrounds within walking distance; and easy access to Centennial Bikeway, downtown Burlington, the lakefront, Burloak Waterfront Park, and GO transit. Just a short drive to RioCan Centre with shops, restaurants, cinema, and a soon-to-open Costco. Recent upgrades include front and back decks stained (2025), interlock patio (2025), fridge (2024), washer (2022), and microwave (2022). (id:63267)
Home overview
- Cooling Central air conditioning
- Heat source Natural gas
- Heat type Forced air
- Sewer/ septic Municipal sewage system
- Fencing Fence
- # parking spaces 3
- Has garage (y/n) Yes
- # full baths 3
- # half baths 1
- # total bathrooms 4.0
- # of above grade bedrooms 4
- Has fireplace (y/n) Yes
- Community features Community centre, school bus
- Subdivision 322 - pinedale
- Directions 2079006
- Lot size (acres) 0.0
- Building size 3278
- Listing # 40767906
- Property sub type Single family residence
- Status Active
- Bathroom (# of pieces - 2) Measurements not available
Level: 2nd - Dining room 3.353m X 3.048m
Level: 2nd - Living room 6.706m X 4.877m
Level: 2nd - Bathroom (# of pieces - 5) Measurements not available
Level: 3rd - Bedroom 3.048m X 3.353m
Level: 3rd - Bathroom (# of pieces - 4) Measurements not available
Level: 3rd - Primary bedroom 5.182m X 4.267m
Level: 3rd - Bedroom 4.42m X 4.267m
Level: 3rd - Recreational room 6.604m X 5.182m
Level: Basement - Bathroom (# of pieces - 3) Measurements not available
Level: Basement - Bedroom 3.353m X 2.743m
Level: Basement - Kitchen 3.226m X 3.658m
Level: Main - Family room 7.01m X 3.378m
Level: Main - Laundry 1.88m X 3.048m
Level: Main
- Listing source url Https://www.realtor.ca/real-estate/28877079/5281-cindy-lane-burlington
- Listing type identifier Idx

$-4,264
/ Month

