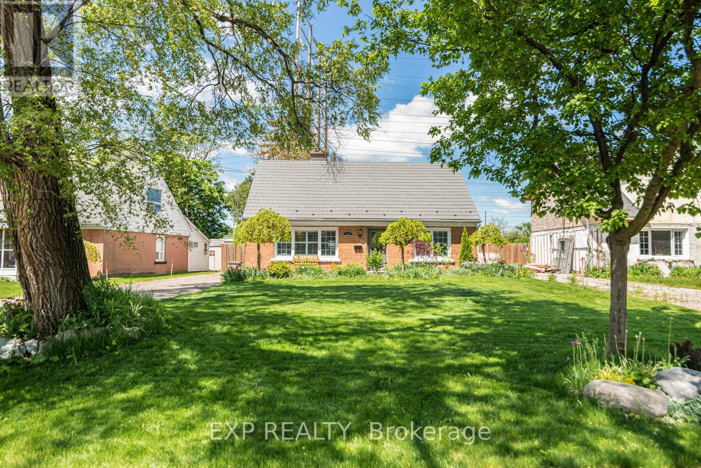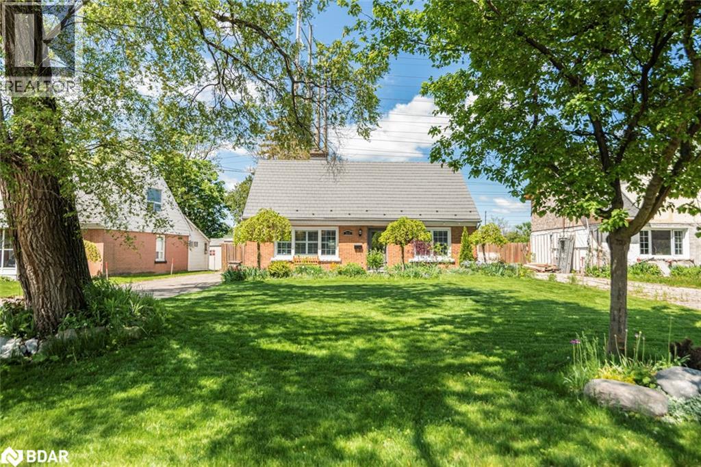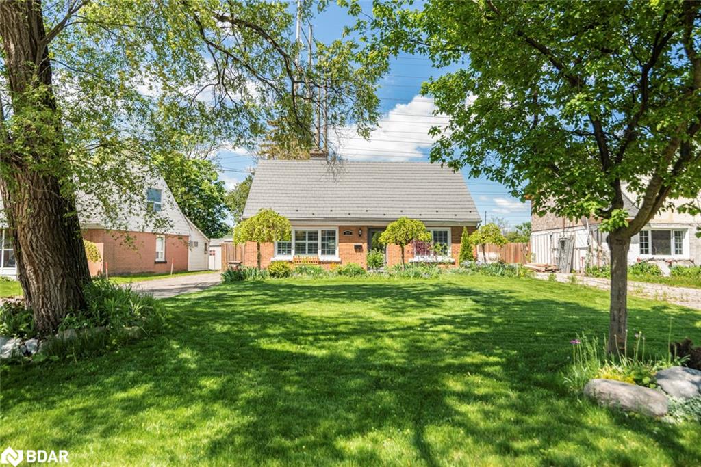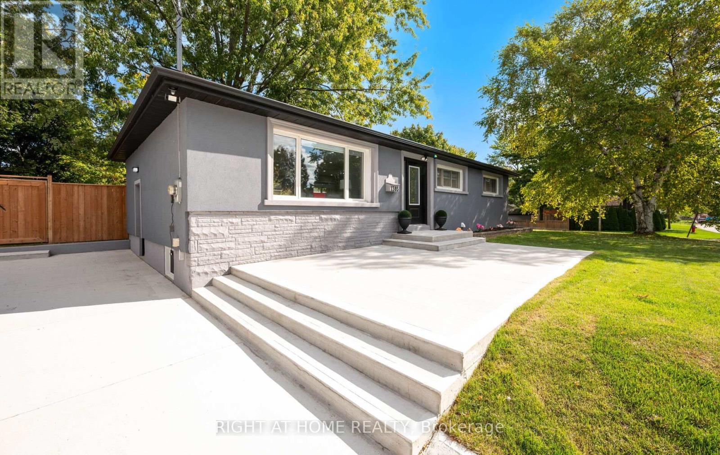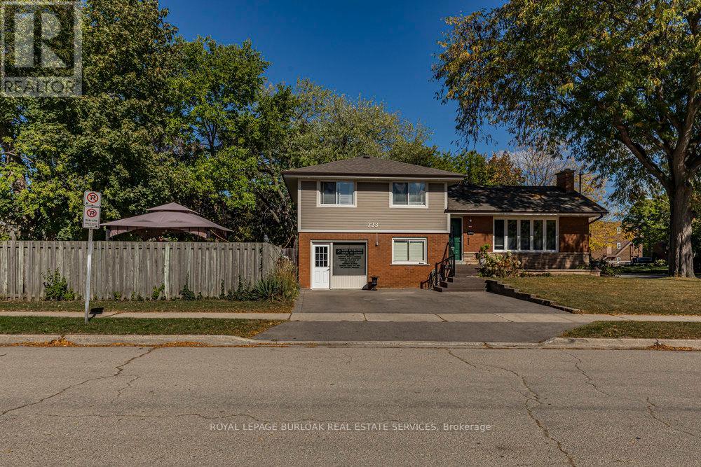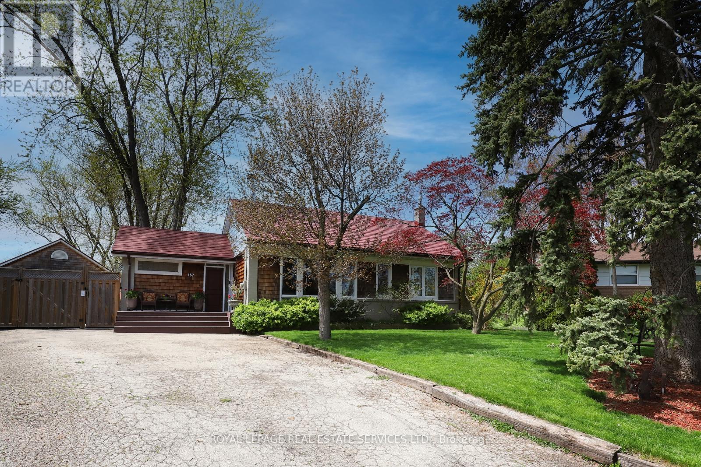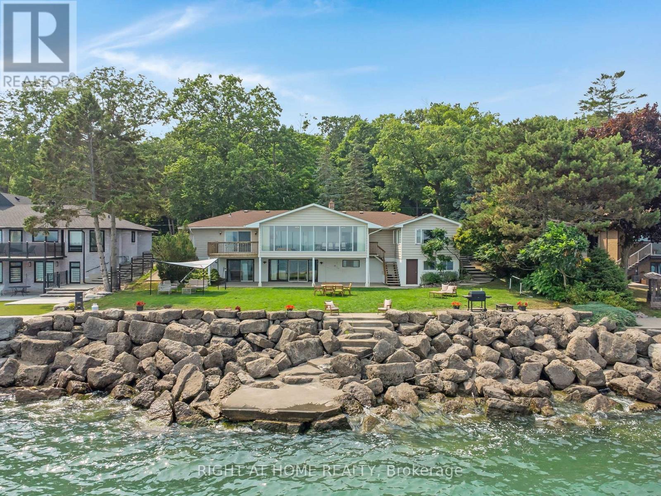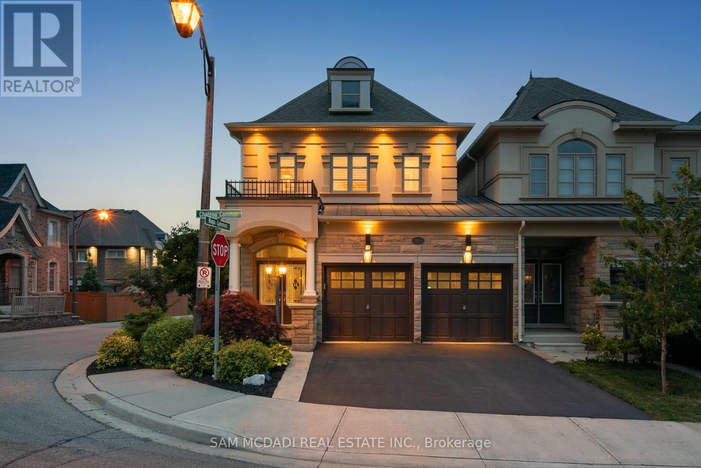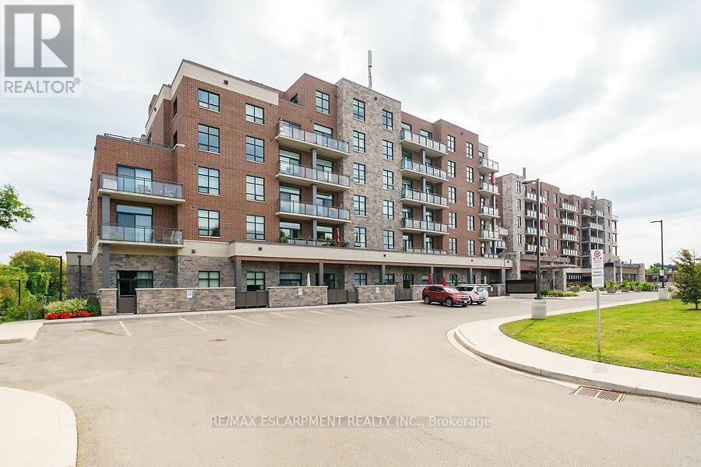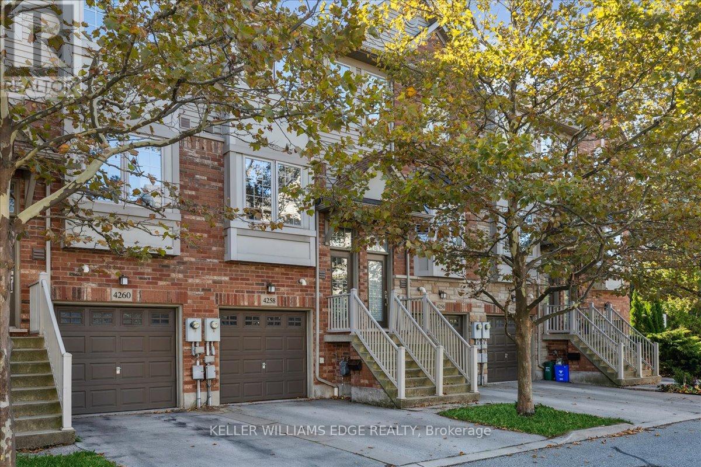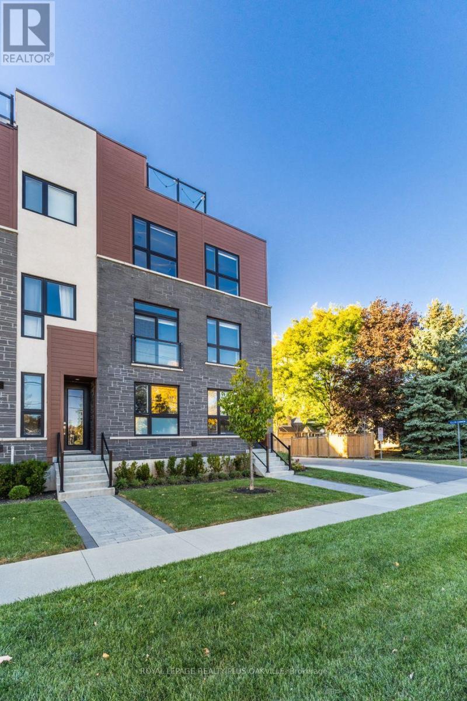- Houseful
- ON
- Burlington
- The Orchard
- 104 5317 Upper Middle Rd
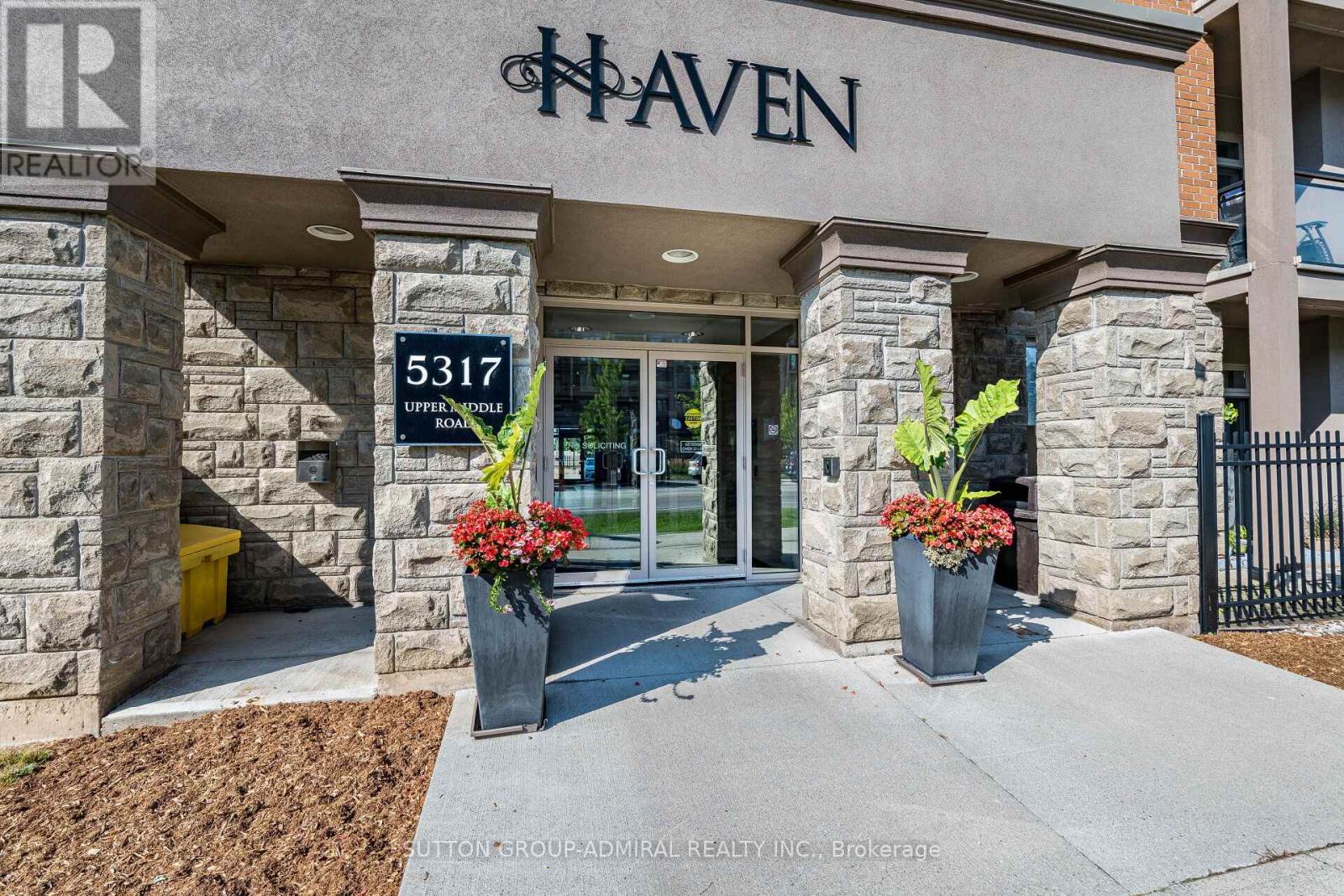
104 5317 Upper Middle Rd
104 5317 Upper Middle Rd
Highlights
Description
- Time on Houseful53 days
- Property typeSingle family
- Neighbourhood
- Median school Score
- Mortgage payment
Welcome to The Haven Your Perfect Ground-Floor Retreat! Step into this beautifully maintained, move-in-ready 1-bedroom + den condo featuring soaring 9-foot ceilings and a walkout to your own private patio. This unit includes parking and a locker for added convenience. Enjoy a modern open-concept kitchen with ample cabinet and counter space ideal for cooking and entertaining. One of the best 1+den layouts in the building, offering a spacious den that can easily function as a home office, dining area, or kids playroom. The primary bedroom is generously sized and features a walk-in closet. Recent upgrades include new flooring throughout, and the ensuite laundry has been thoughtfully recessed to create extra in-unit storage. Plus, your locker unit is conveniently located on the same floor, just down the hallway. Situated just steps from Bronte Creek Provincial Park, you'll have access to scenic trails and green spaces. Commuters will love the easy access to QEW, Appleby GO Station, and Highway 407. (id:63267)
Home overview
- Cooling Central air conditioning
- Heat type Heat pump
- # parking spaces 1
- Has garage (y/n) Yes
- # full baths 1
- # total bathrooms 1.0
- # of above grade bedrooms 2
- Flooring Laminate, tile
- Community features Pet restrictions, community centre, school bus
- Subdivision Orchard
- Lot size (acres) 0.0
- Listing # W12350162
- Property sub type Single family residence
- Status Active
- Bedroom 5.41m X 2.95m
Level: Ground - Kitchen 3.1m X 3.46m
Level: Ground - Den 2.22m X 2.96m
Level: Ground - Living room 4.57m X 3.36m
Level: Ground - Laundry Measurements not available
Level: Ground - Bathroom 1.74m X 2.82m
Level: Ground
- Listing source url Https://www.realtor.ca/real-estate/28745349/104-5317-upper-middle-road-burlington-orchard-orchard
- Listing type identifier Idx

$-625
/ Month

