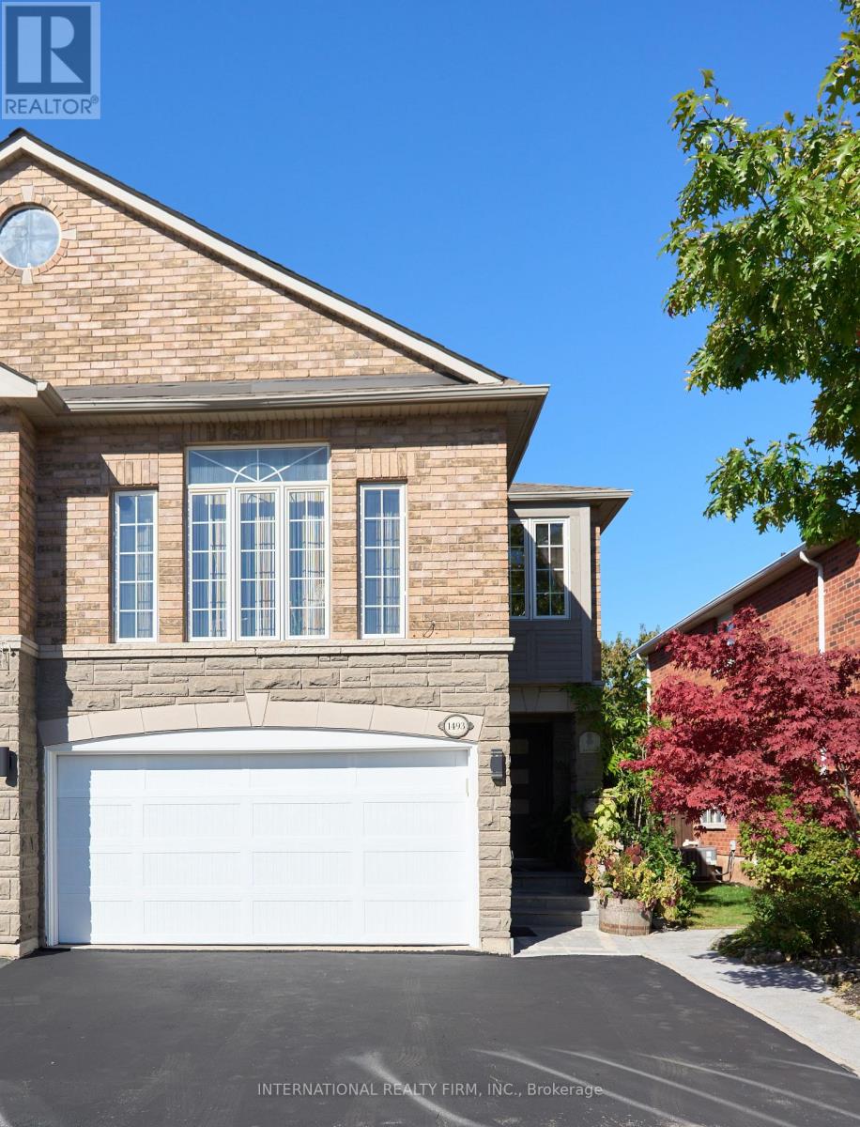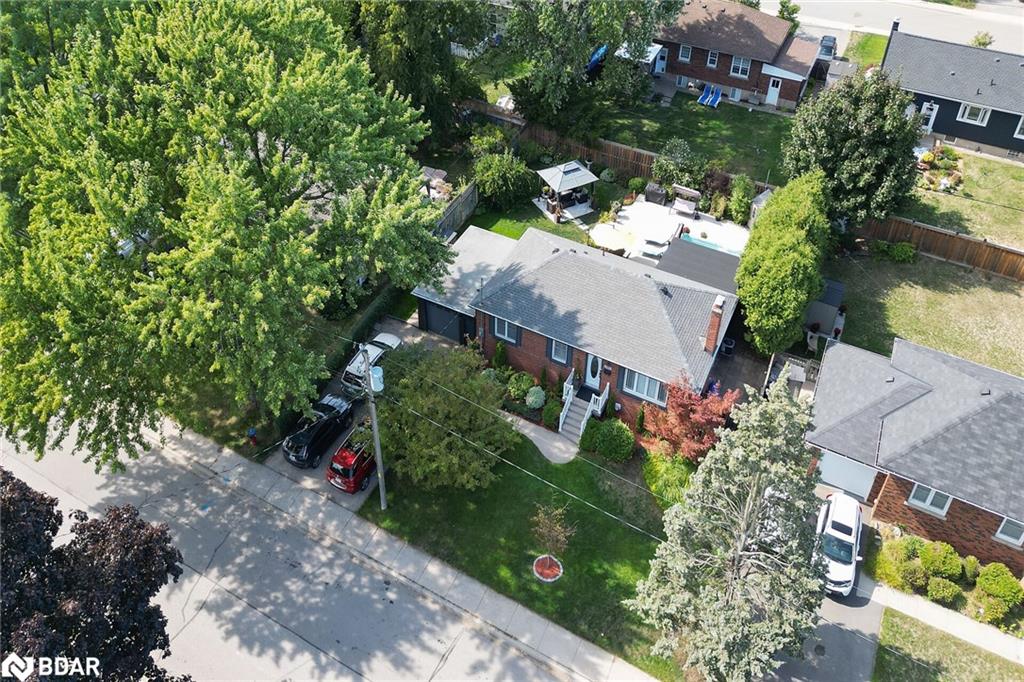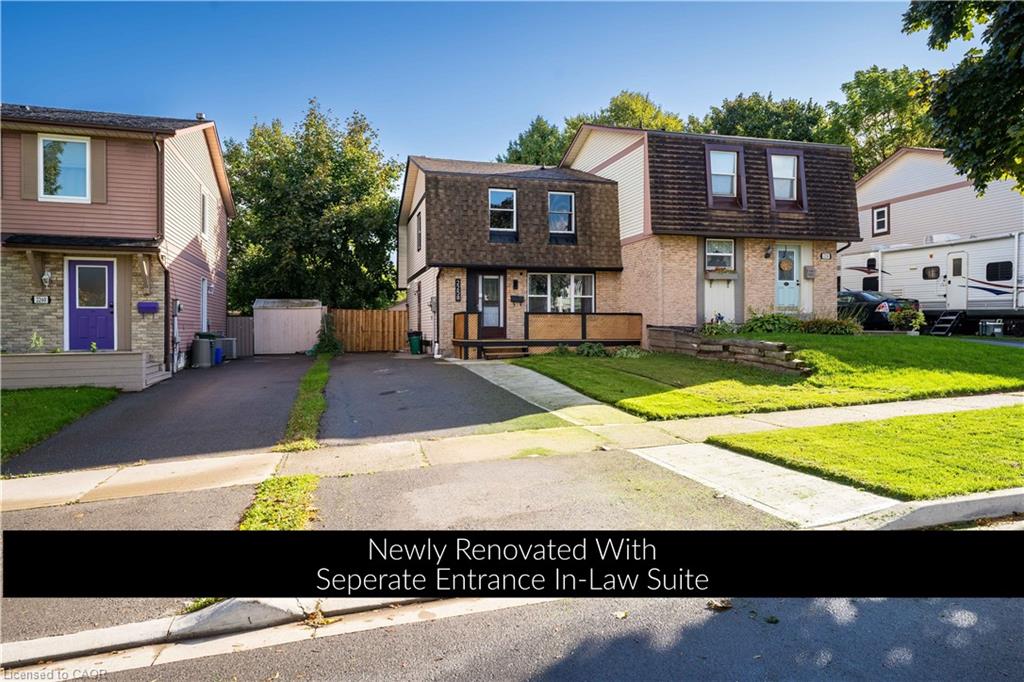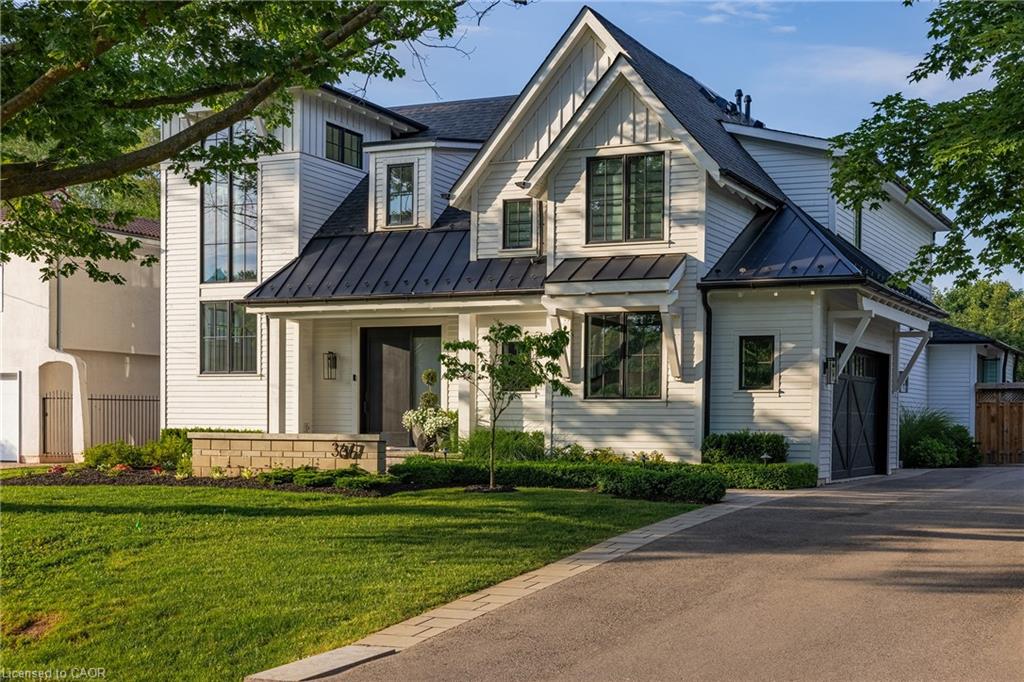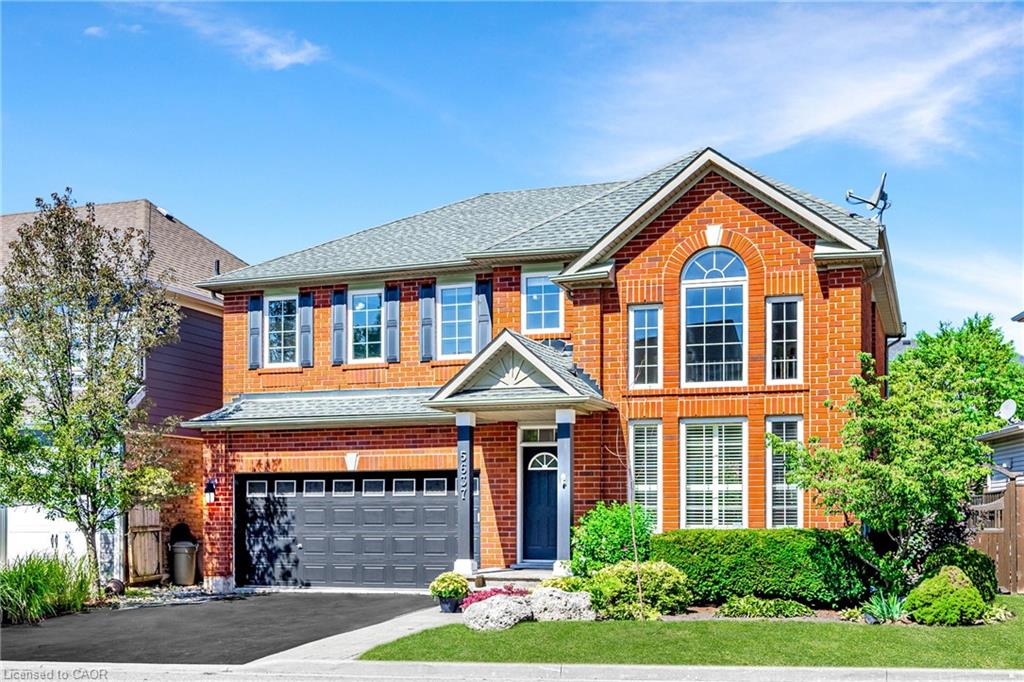- Houseful
- ON
- Burlington
- Appleby
- 5322 Windermere Dr
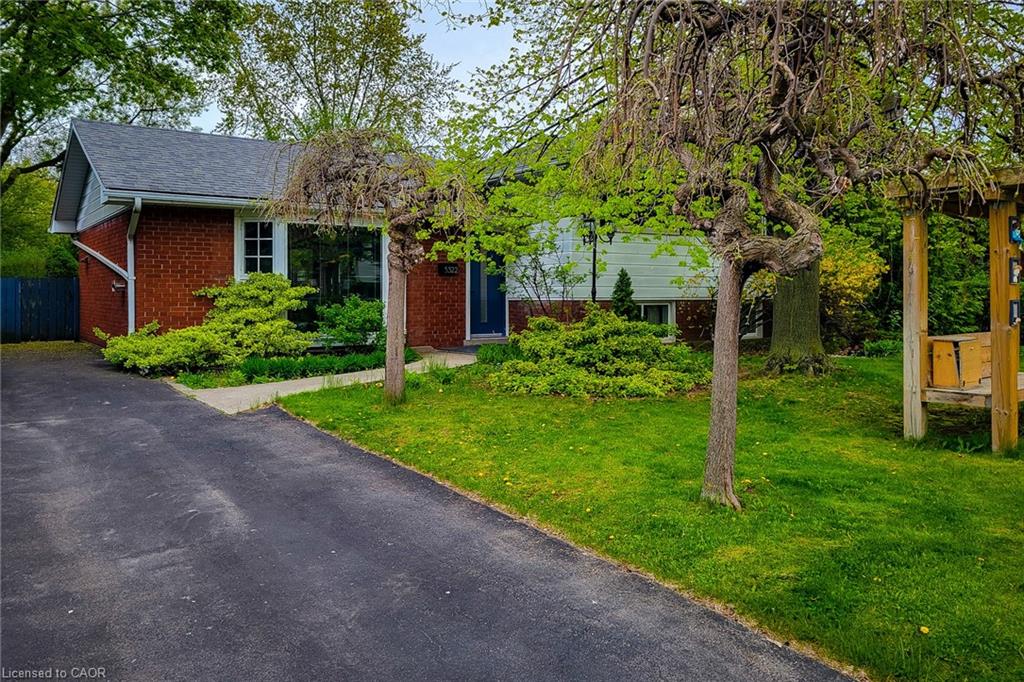
Highlights
Description
- Home value ($/Sqft)$832/Sqft
- Time on Housefulnew 5 days
- Property typeResidential
- StyleSidesplit
- Neighbourhood
- Median school Score
- Year built1963
- Mortgage payment
Welcome to this beautifully renovated three-level side-split, nestled in a quiet, family-friendly neighbourhood. Thoughtfully updated and move-in ready, this home perfectly blends modern style with functional living—ideal for families or investors. The open-concept main floor, fully renovated in 2024, features sleek new flooring, contemporary doors, and a seamless walk-out to the backyard—perfect for entertaining. The stunning kitchen is equipped with stainless steel appliances, elegant porcelain countertops, and a state-of-the-art invisible cooktop, offering both style and efficiency for today’s modern chef. Upstairs, you’ll find three spacious bedrooms and a renovated 4-piece main bath. The lower level includes a fully self-contained studio apartment with its own private entrance, full kitchen, bathroom, and in-suite laundry—ideal for rental income, extended family, or guests. Step outside to your private backyard retreat, complete with a fully fenced yard, large patio, on-ground pool, garden sheds, and landscaped grounds—perfect for summer enjoyment and outdoor living. With a wide driveway offering ample parking and a location just minutes from top-rated schools, parks, public transit, major highways, and all essential amenities, this stylish home truly has it all. Don’t miss your opportunity to make it yours!
Home overview
- Cooling Central air
- Heat type Forced air, natural gas
- Pets allowed (y/n) No
- Sewer/ septic Sewer (municipal)
- Construction materials Brick, vinyl siding
- Foundation Concrete perimeter
- Roof Asphalt shing
- Exterior features Landscaped, year round living
- Fencing Full
- Other structures Shed(s)
- # parking spaces 5
- Parking desc Asphalt
- # full baths 2
- # total bathrooms 2.0
- # of above grade bedrooms 3
- # of rooms 11
- Appliances Range, oven, water heater owned, dishwasher, dryer, refrigerator, washer
- Has fireplace (y/n) Yes
- Laundry information In-suite, lower level, main level, multiple locations
- Interior features Accessory apartment, built-in appliances, in-law floorplan
- County Halton
- Area 33 - burlington
- Water source Municipal
- Zoning description R2.3
- Lot desc Urban, rectangular, ample parking, highway access, landscaped, library, major highway, park, place of worship, playground nearby, public parking, public transit, quiet area, rec./community centre, school bus route, schools, shopping nearby
- Lot dimensions 65 x 113
- Approx lot size (range) 0 - 0.5
- Basement information Separate entrance, walk-up access, full, finished
- Building size 1440
- Mls® # 40779210
- Property sub type Single family residence
- Status Active
- Tax year 2024
- Bedroom Second
Level: 2nd - Bedroom Second
Level: 2nd - Second
Level: 2nd - Primary bedroom Second
Level: 2nd - Kitchen Basement
Level: Basement - Family room Basement
Level: Basement - Bathroom Basement
Level: Basement - Laundry Basement
Level: Basement - Dining room Main
Level: Main - Eat in kitchen Main
Level: Main - Living room Main
Level: Main
- Listing type identifier Idx

$-3,194
/ Month

