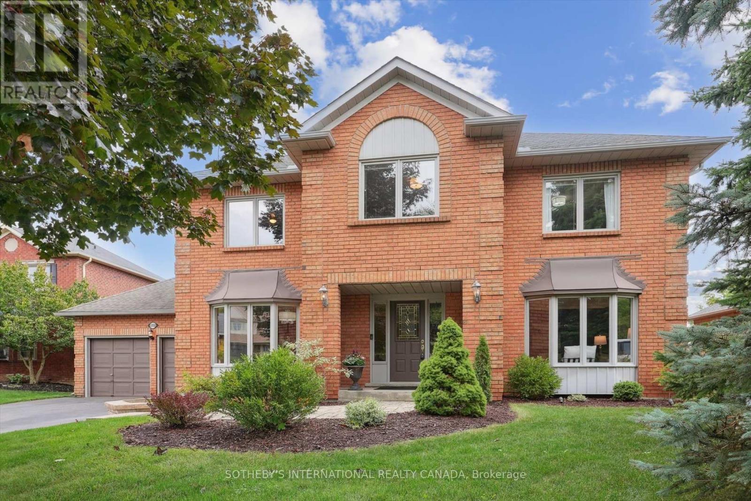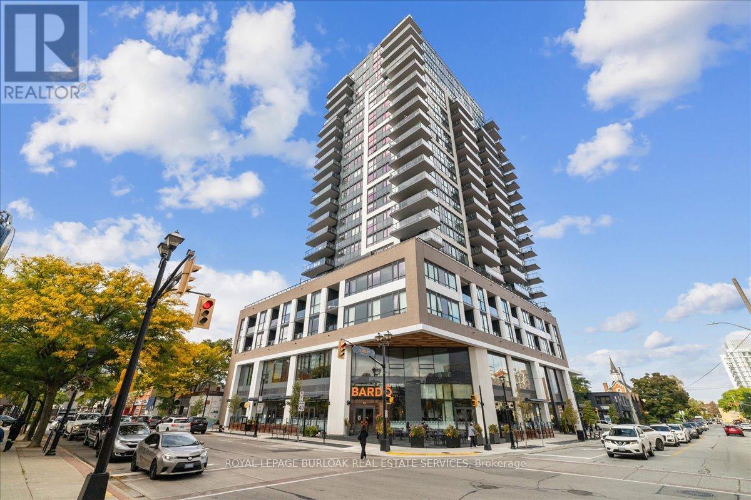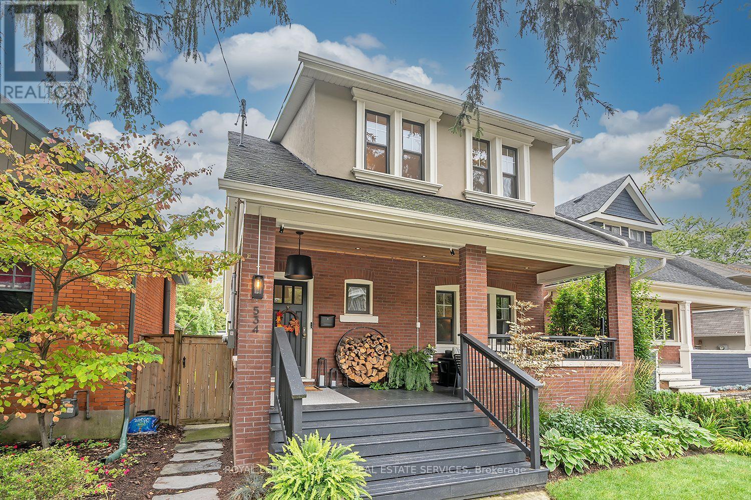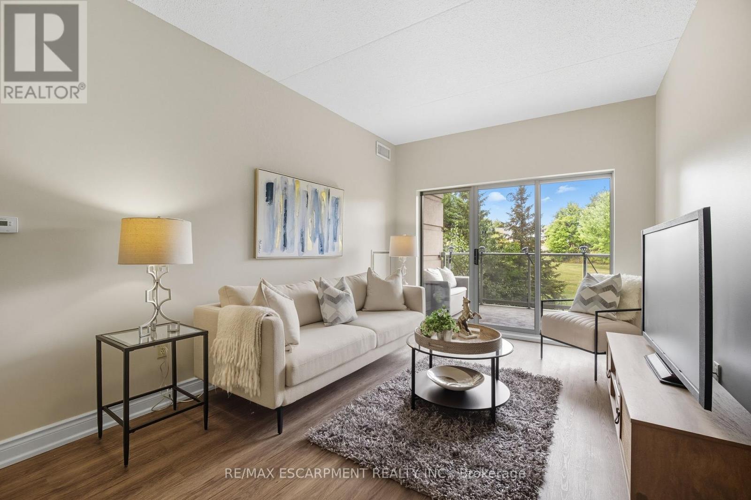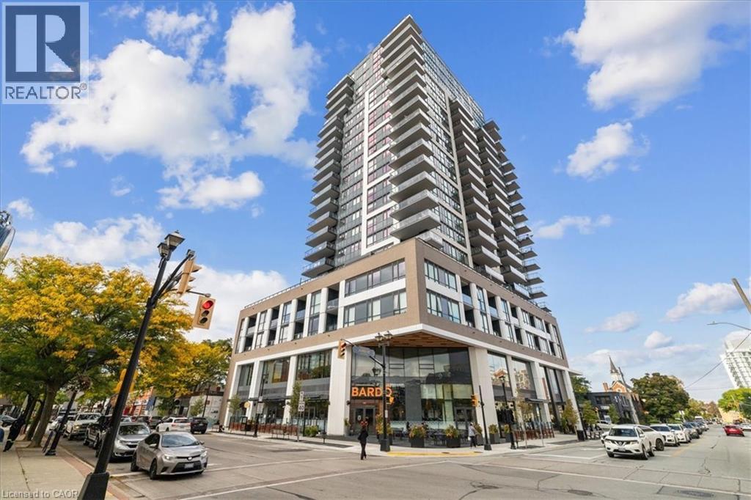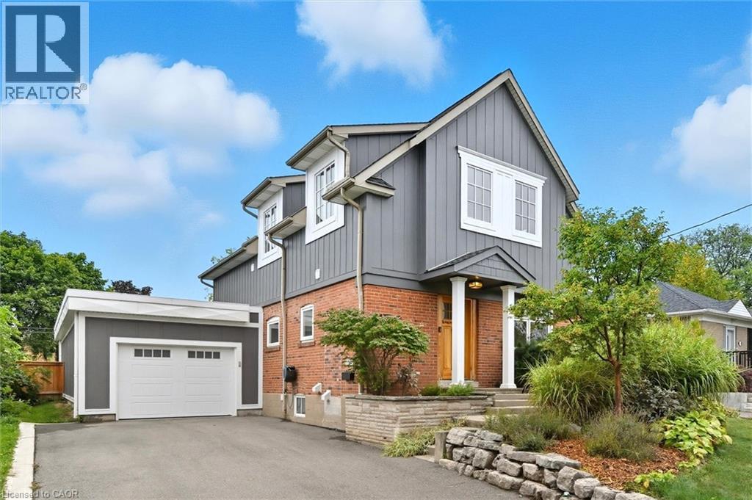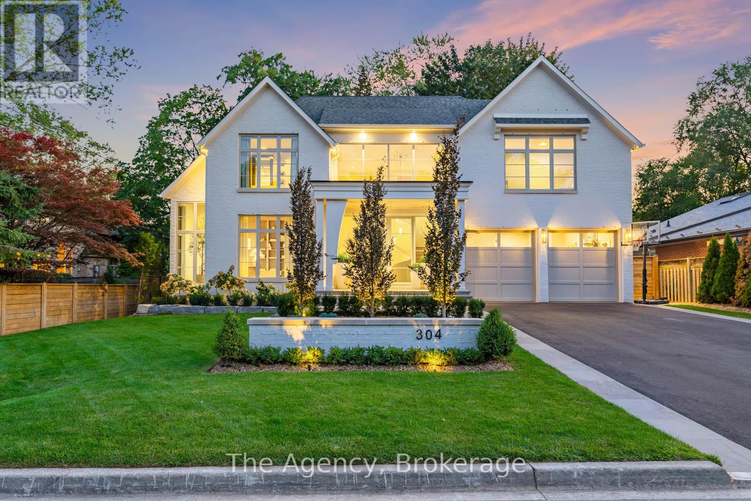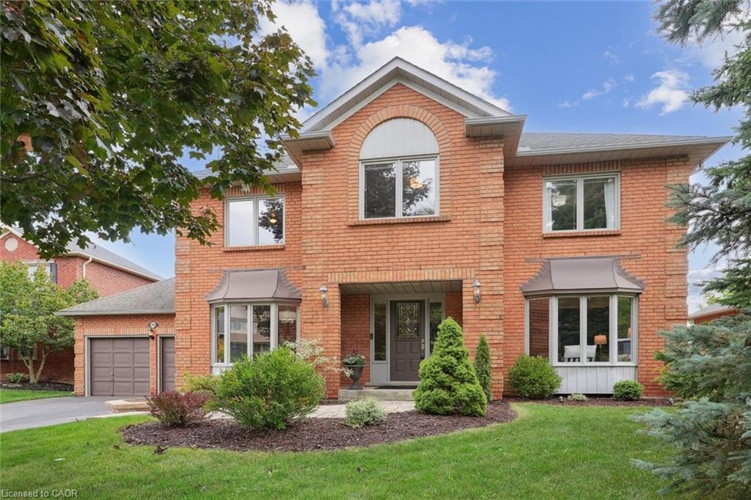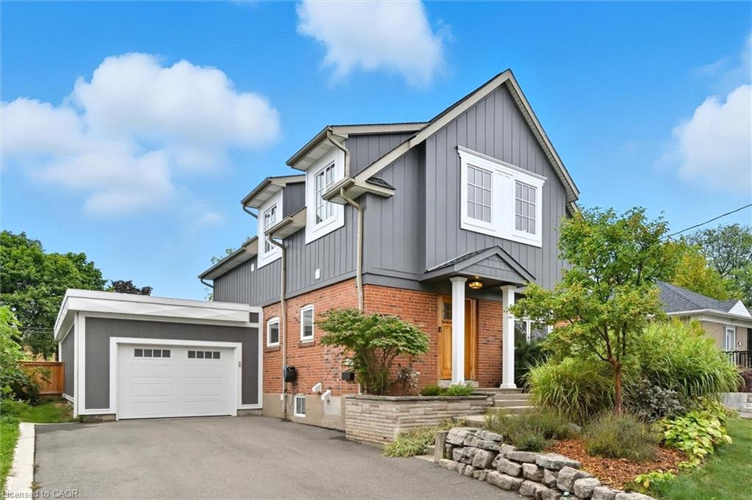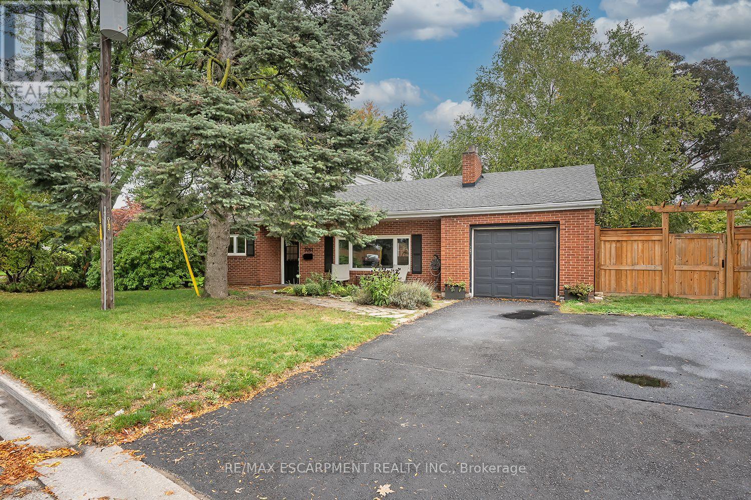- Houseful
- ON
- Burlington
- Maple
- 534 Hager Ave
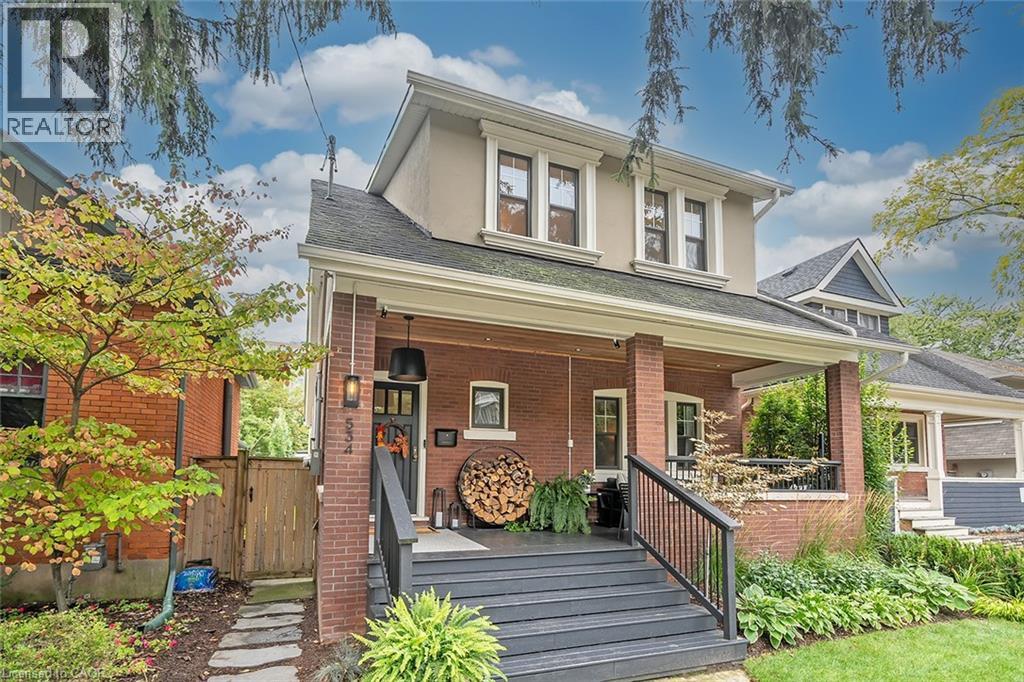
Highlights
Description
- Home value ($/Sqft)$874/Sqft
- Time on Housefulnew 3 hours
- Property typeSingle family
- Style2 level
- Neighbourhood
- Median school Score
- Mortgage payment
Welcome to this beautifully updated 4-bedroom, 3-bath home offering nearly 2,700 sq. ft. of finished living space in a prime location just steps to Lake Ontario, Spencer Smith Park, The Art Centre, and downtown Burlington’s fantastic shops, and restaurants. The main level features nine-foot ceilings, luxury vinyl flooring, crown moulding, and a charming wood-burning fireplace. The kitchen is a chef’s delight with stainless steel appliances including a gas cooktop and wall oven, quartz countertops, stone backsplash, breakfast bar, and built-in wine and plate racks. A spacious family room with built-in bench seating and storage, plus an updated mudroom with skylight and French doors to the backyard, add to the home’s charm. The primary suite offers a vaulted ceiling, skylight, brick accent wall, built-ins, and a luxurious 3-piece ensuite with heated floors and towel bar, and a gorgeous shower. Three additional bedrooms share a bath with heated flooring and towel wall. The lower level provides a full bath, recreation area, and separate entry for potential in law suite. Enjoy the fully fenced, private, and stunning backyard with a cedar deck, hot tub, firepit area, professional landscaping and irrigation system. A carport with concrete pad, shed, motorcycle garage, and EV charger complete the property. This home is truly move-in ready. (id:63267)
Home overview
- Cooling Central air conditioning
- Heat source Natural gas
- Heat type Forced air
- Sewer/ septic Municipal sewage system
- # total stories 2
- Fencing Fence
- # parking spaces 2
- Has garage (y/n) Yes
- # full baths 3
- # total bathrooms 3.0
- # of above grade bedrooms 4
- Community features Community centre
- Subdivision 311 - maple
- Directions 1915830
- Lot size (acres) 0.0
- Building size 1944
- Listing # 40773502
- Property sub type Single family residence
- Status Active
- Bedroom 5.08m X 3.607m
Level: 2nd - Bedroom 3.607m X 3.251m
Level: 2nd - Primary bedroom 6.045m X 3.683m
Level: 2nd - Bedroom 4.216m X 3.708m
Level: 2nd - Full bathroom Measurements not available
Level: 2nd - Bathroom (# of pieces - 4) Measurements not available
Level: 2nd - Bathroom (# of pieces - 3) Measurements not available
Level: Basement - Laundry 2.819m X 1.422m
Level: Basement - Utility 3.454m X 2.337m
Level: Basement - Recreational room 7.087m X 4.699m
Level: Basement - Foyer 2.769m X 2.134m
Level: Main - Mudroom 3.099m X 1.626m
Level: Main - Living room 4.496m X 3.454m
Level: Main - Dining room 3.785m X 2.159m
Level: Main - Family room 5.004m X 3.886m
Level: Main - Kitchen 4.216m X 3.327m
Level: Main
- Listing source url Https://www.realtor.ca/real-estate/28916942/534-hager-avenue-burlington
- Listing type identifier Idx

$-4,531
/ Month

