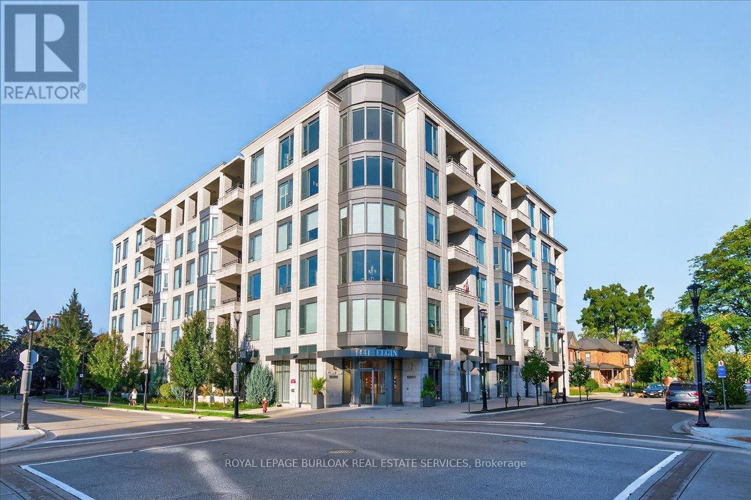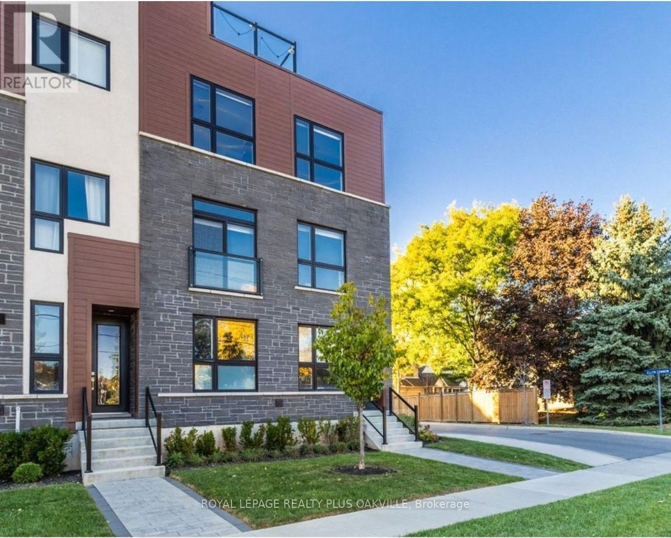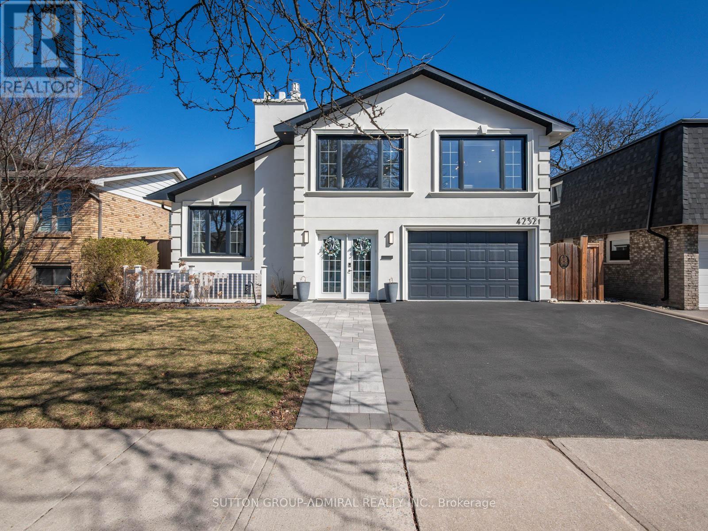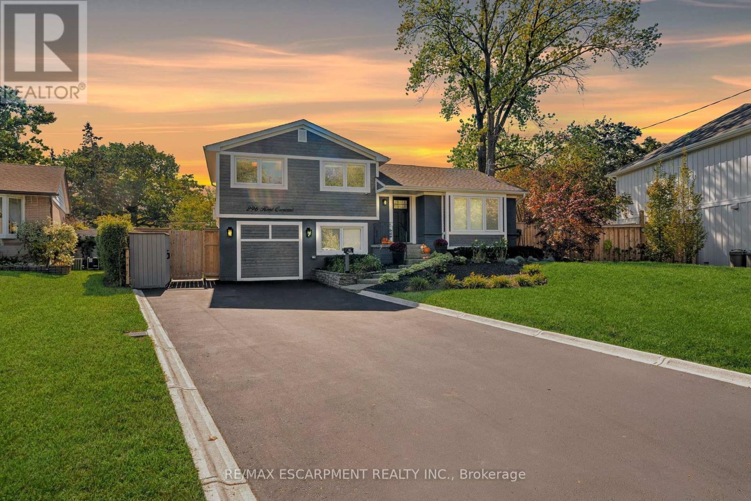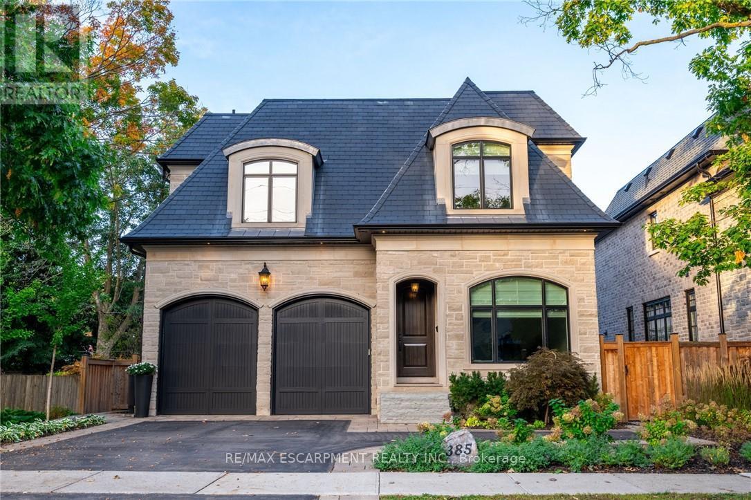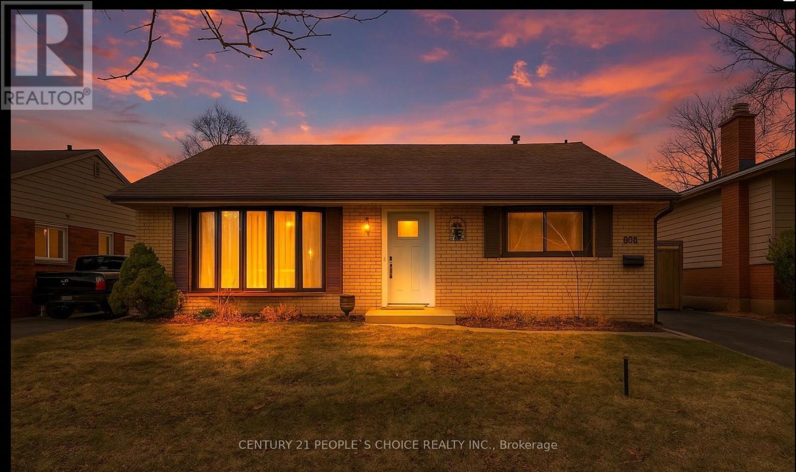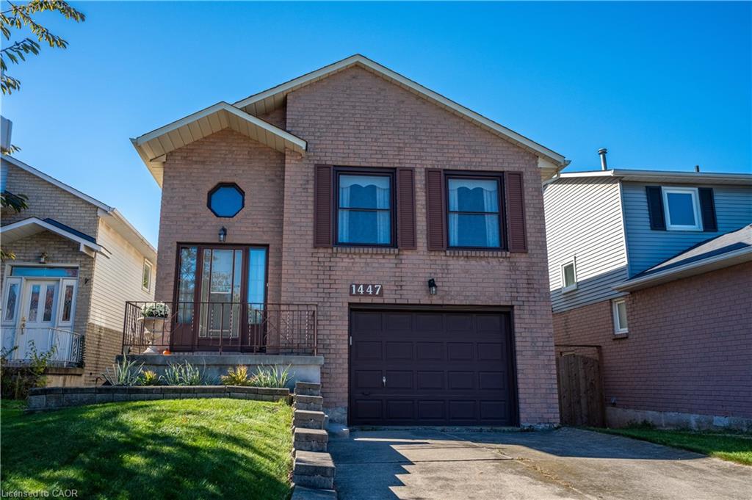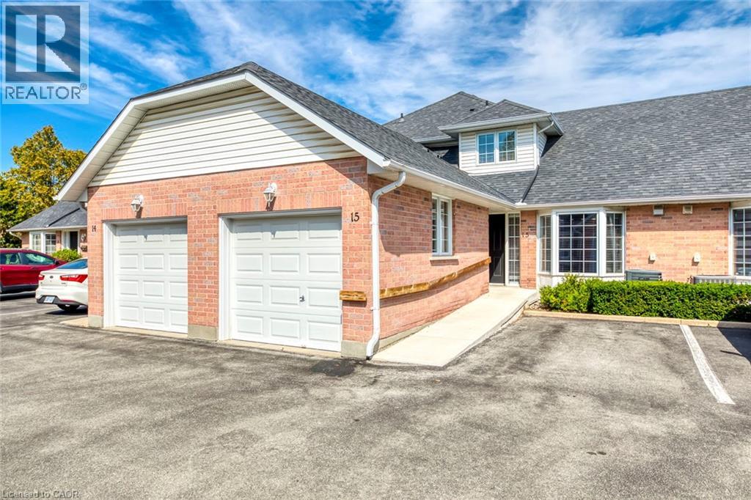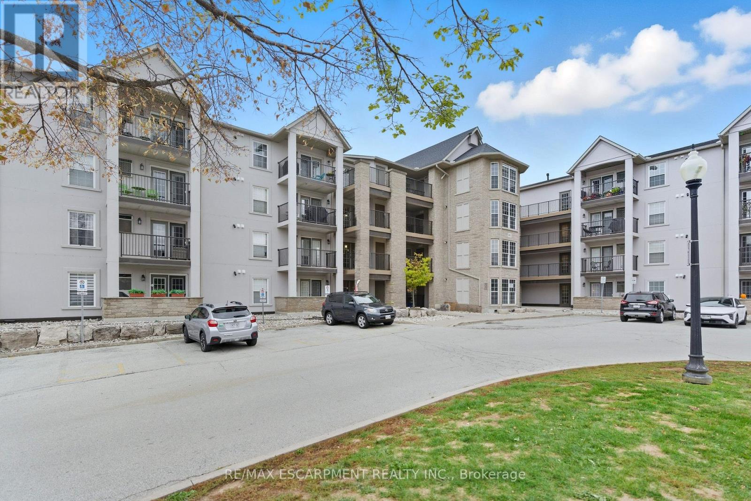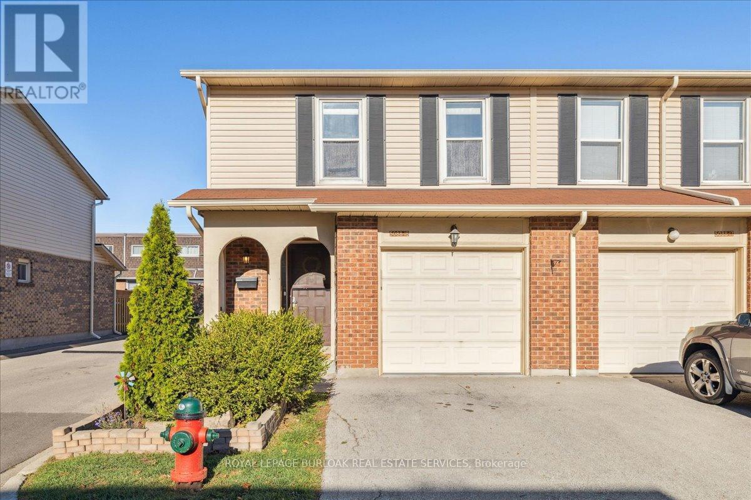- Houseful
- ON
- Burlington
- Dynes
- 537 Harmony Ave
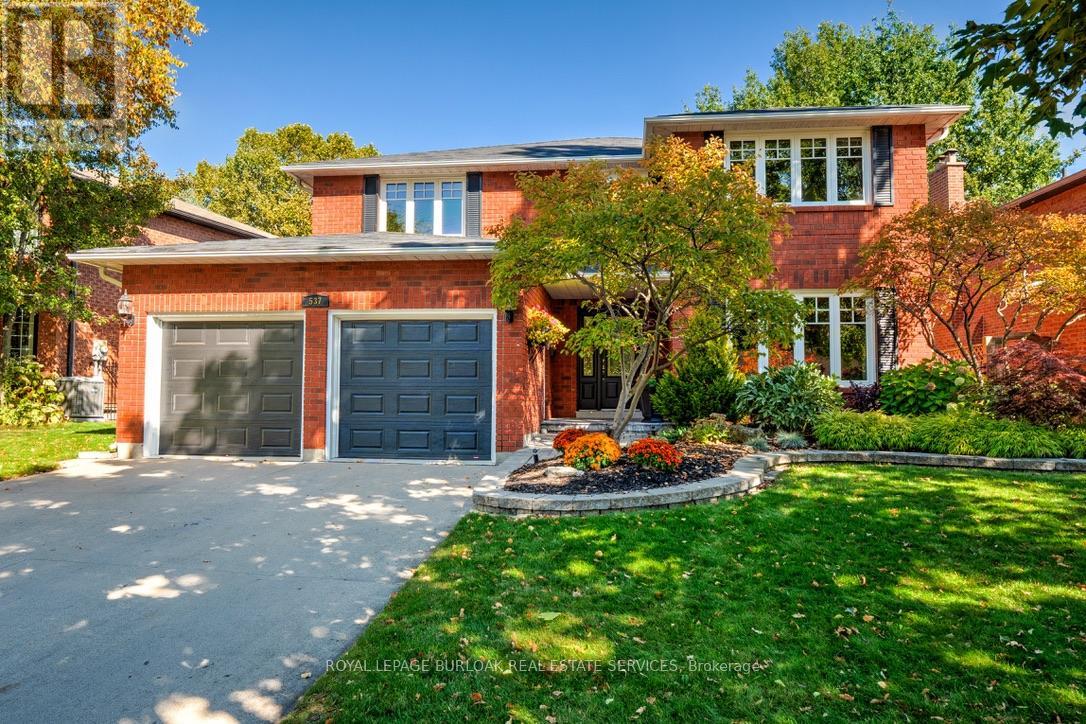
Highlights
Description
- Time on Housefulnew 5 hours
- Property typeSingle family
- Neighbourhood
- Median school Score
- Mortgage payment
Welcome to your next forever home! Nestled on a tree-lined street in sought-after mature South Burlington neighbourhood, this beautifully maintained 4-bedroom, 3.5-bathroom two-storey home has the perfect blend of charm, comfort, and modern updates. Step inside to find hardwood floors flowing throughout the main and second levels, a classic centre hall staircase with a graceful wrap-around design, and a bright, welcoming layout ideal for both everyday living and entertaining. The heart of the home is a spacious, light-filled kitchen that opens to a cozy family room with a gas fireplace -- perfect for relaxed evenings in. The formal living and dining rooms provide wonderful flow for hosting gatherings, while the main floor laundry with custom cabinetry adds everyday convenience. Upstairs, retreat to a luxurious primary suite featuring a spa-like ensuite and a generous walk-in closet. Three additional large bedrooms provide plenty of space for family or guests. The basement is partially finished with a rec room, 3 piece bath, and a charming wine cellar. A large unfinished area with an egress window provides loads of potential for future expansion. Step outside to your private, beautifully landscaped backyard oasis complete with patio, water feature and gas fire table - a perfect setting for relaxing or entertaining. Close to top-rated schools, parks, and local shops -- this is the kind of place that just feels like home the moment you walk in. (id:63267)
Home overview
- Cooling Central air conditioning
- Heat source Natural gas
- Heat type Forced air
- Sewer/ septic Sanitary sewer
- # total stories 2
- Fencing Fenced yard
- # parking spaces 4
- Has garage (y/n) Yes
- # full baths 3
- # half baths 1
- # total bathrooms 4.0
- # of above grade bedrooms 4
- Has fireplace (y/n) Yes
- Subdivision Roseland
- Lot desc Landscaped, lawn sprinkler
- Lot size (acres) 0.0
- Listing # W12470160
- Property sub type Single family residence
- Status Active
- Bathroom 3.63m X 2.09m
Level: 2nd - 3rd bedroom 3.55m X 4.76m
Level: 2nd - Bathroom 3.53m X 3.45m
Level: 2nd - Primary bedroom 3.64m X 6.76m
Level: 2nd - 4th bedroom 3.66m X 4.22m
Level: 2nd - 2nd bedroom 3.56m X 4.76m
Level: 2nd - Recreational room / games room 3.54m X 6.64m
Level: Basement - Bathroom 3.53m X 1.35m
Level: Basement - Laundry 2.16m X 2.6m
Level: Main - Dining room 3.66m X 3.96m
Level: Main - Kitchen 3.79m X 2.97m
Level: Main - Living room 3.62m X 5.03m
Level: Main - Family room 3.63m X 5.87m
Level: Main - Eating area 3.43m X 4.26m
Level: Main
- Listing source url Https://www.realtor.ca/real-estate/29006625/537-harmony-avenue-burlington-roseland-roseland
- Listing type identifier Idx

$-4,666
/ Month

