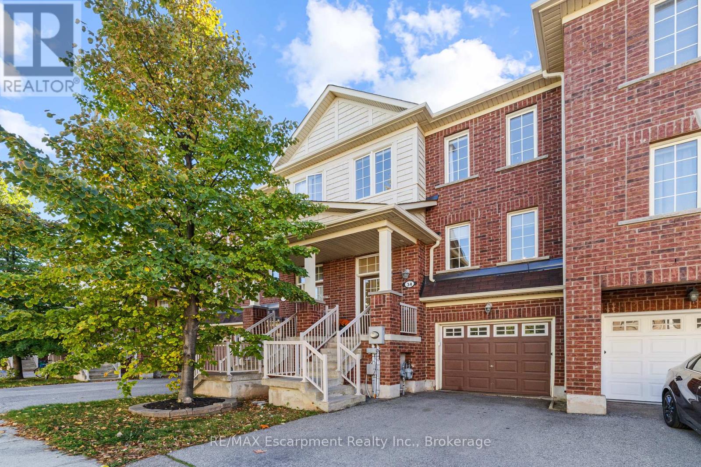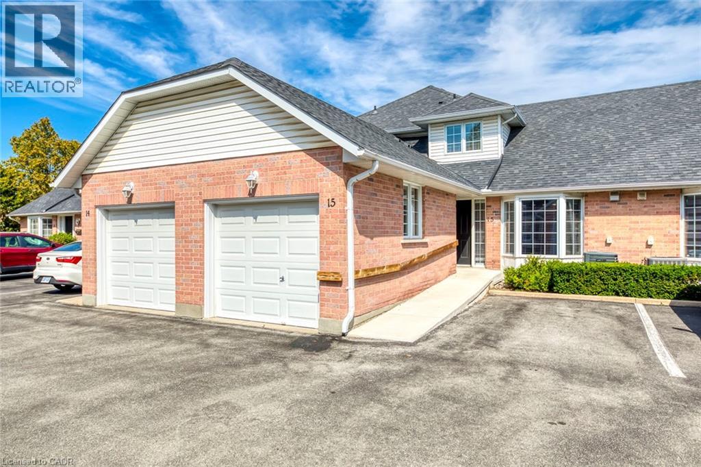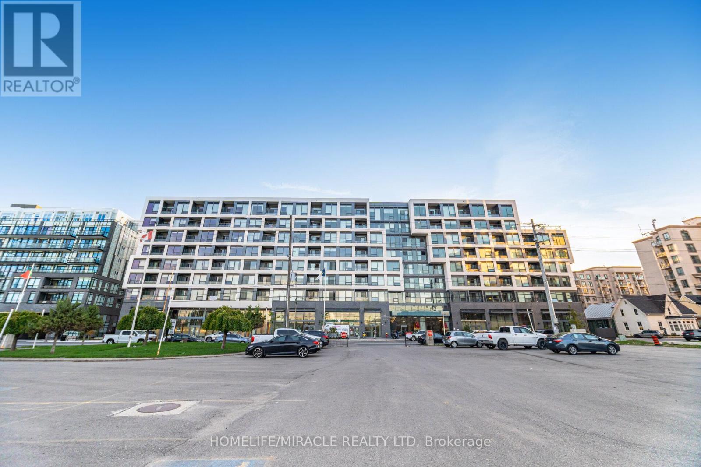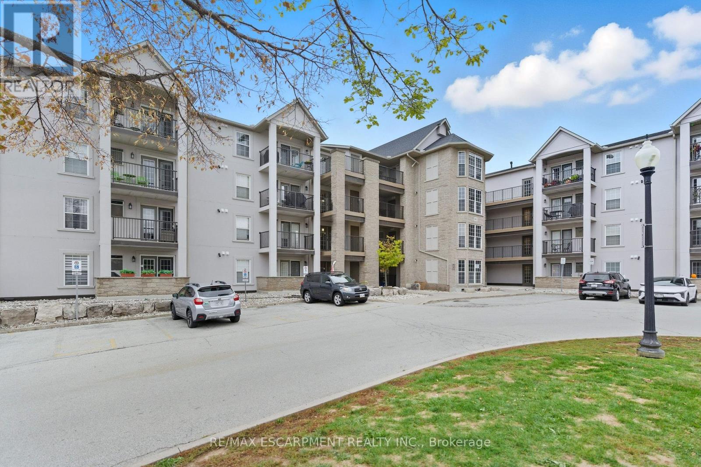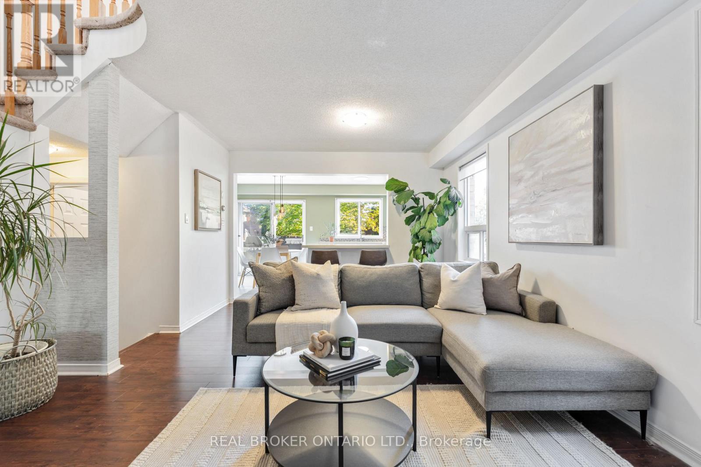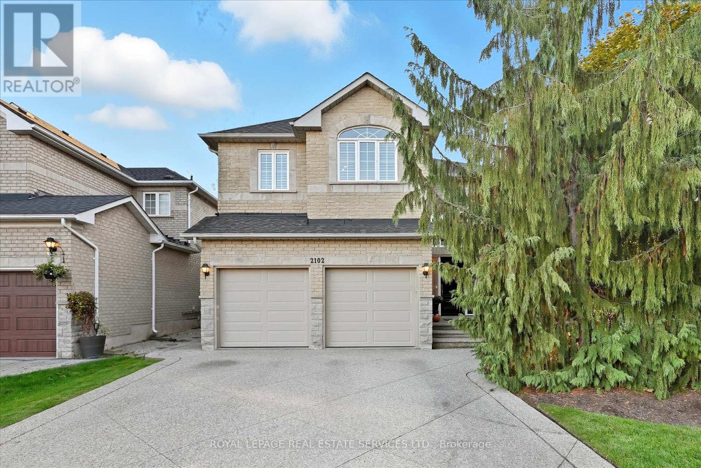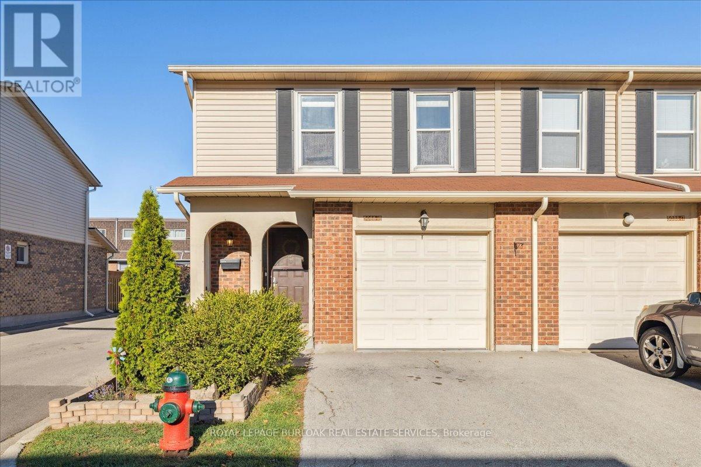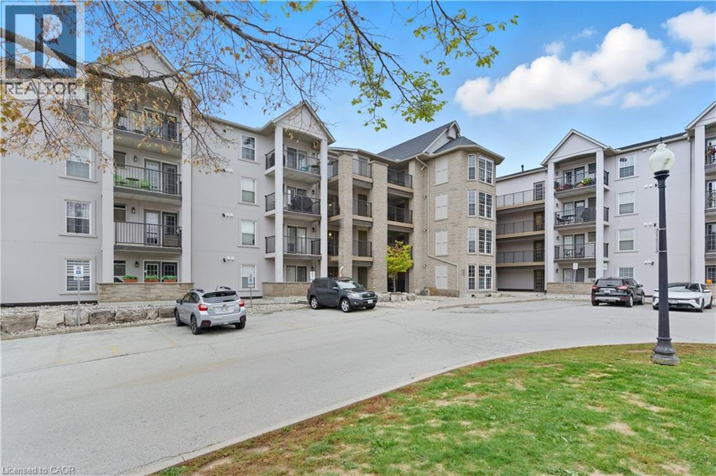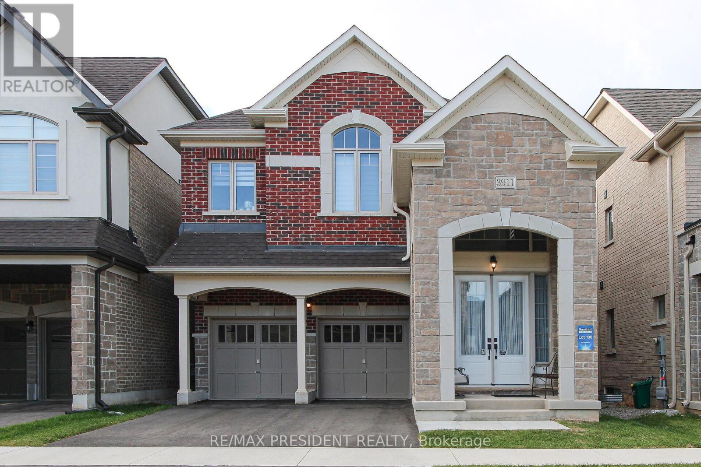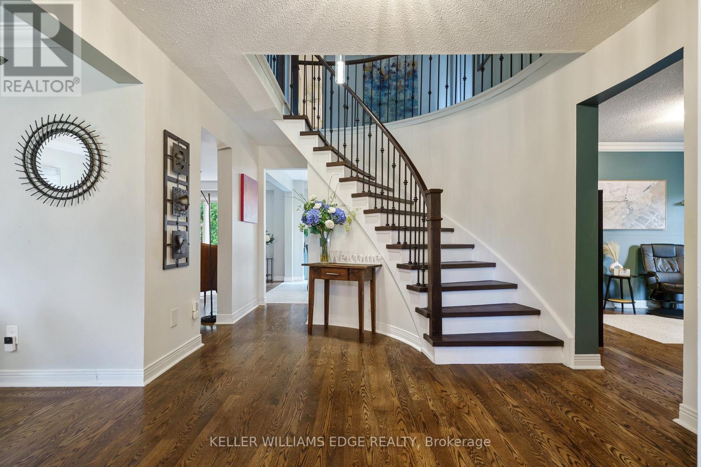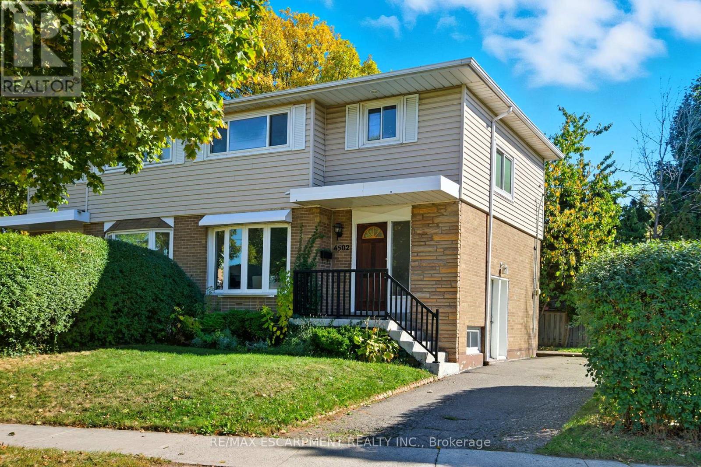- Houseful
- ON
- Burlington
- Appleby
- 5372 Spruce Ave
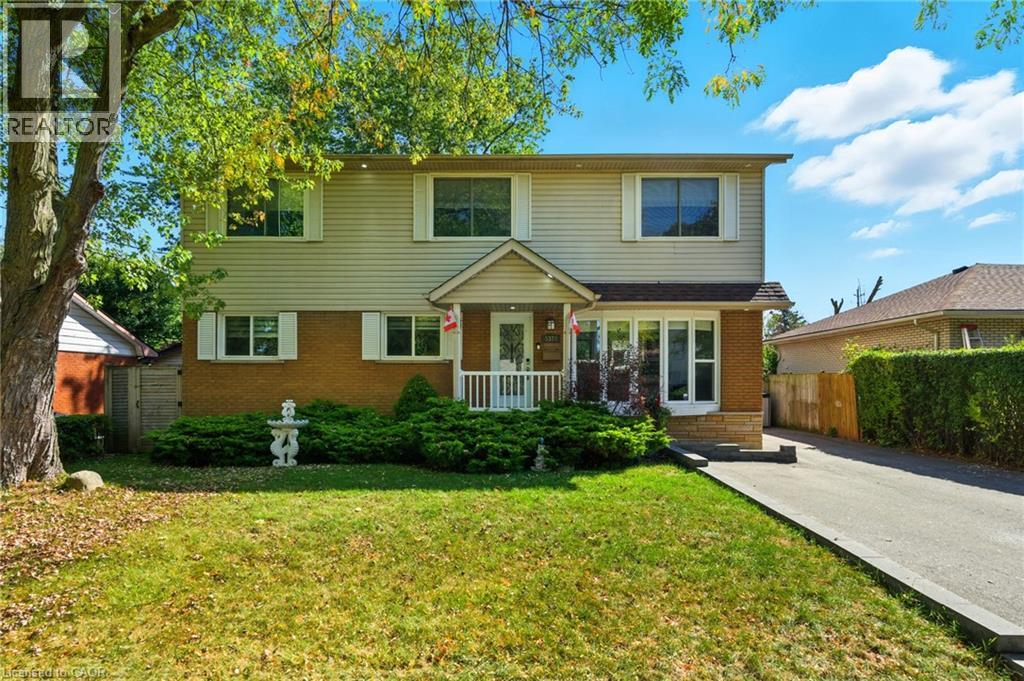
Highlights
Description
- Home value ($/Sqft)$588/Sqft
- Time on Housefulnew 3 hours
- Property typeSingle family
- Style2 level
- Neighbourhood
- Median school Score
- Mortgage payment
A must-see for growing families or multi-generational living in South East Burlington, offering over 3,200 sq ft of beautifully finished living space and a unique, versatile layout. The main floor features a bright living area, an updated eat-in kitchen with quartz countertops and island, three spacious bedrooms, and a renovated 3-piece bath with walk-in shower. The second level offers a separate living space with its own kitchen, dining area, gas fireplace, two bedrooms, and a modern 3-piece bath—perfect for in-laws, guests, or a nanny suite. Enjoy the four-season sunroom with a cozy gas fireplace, a finished basement with pot lights for added flexibility and ambiance, and a private backyard oasis with saltwater pool, cabana, and new deck. This home features three gas fireplaces and numerous upgrades, including a pool liner (2023), sand filter (2020), heater (2018), pump (2017), roof (2018), windows and front door (2017), furnace and A/C (2016), and driveway (2022). (id:63267)
Home overview
- Cooling Central air conditioning
- Heat source Natural gas
- Heat type Forced air
- Has pool (y/n) Yes
- Sewer/ septic Municipal sewage system
- # total stories 2
- # parking spaces 4
- # full baths 3
- # total bathrooms 3.0
- # of above grade bedrooms 5
- Has fireplace (y/n) Yes
- Subdivision 332 - elizabeth gardens
- Lot size (acres) 0.0
- Building size 2328
- Listing # 40780012
- Property sub type Single family residence
- Status Active
- Bedroom 3.175m X 3.658m
Level: 2nd - Kitchen 2.743m X 4.039m
Level: 2nd - Dining room 3.251m X 4.039m
Level: 2nd - Bathroom (# of pieces - 3) 2.489m X 1.829m
Level: 2nd - Bedroom 3.556m X 3.277m
Level: 2nd - Living room 3.124m X 8.331m
Level: 2nd - Laundry 2.54m X 2.743m
Level: Basement - Bathroom (# of pieces - 3) Measurements not available
Level: Basement - Den 4.978m X 3.2m
Level: Basement - Recreational room 6.909m X 6.096m
Level: Basement - Bedroom 3.581m X 2.438m
Level: Main - Bathroom (# of pieces - 4) 1.524m X 2.134m
Level: Main - Family room 3.962m X 5.258m
Level: Main - Living room / dining room 6.096m X 3.658m
Level: Main - Bedroom 2.565m X 2.972m
Level: Main - Kitchen 3.277m X 5.359m
Level: Main - Primary bedroom 3.353m X 3.505m
Level: Main
- Listing source url Https://www.realtor.ca/real-estate/29002130/5372-spruce-avenue-burlington
- Listing type identifier Idx

$-3,651
/ Month

