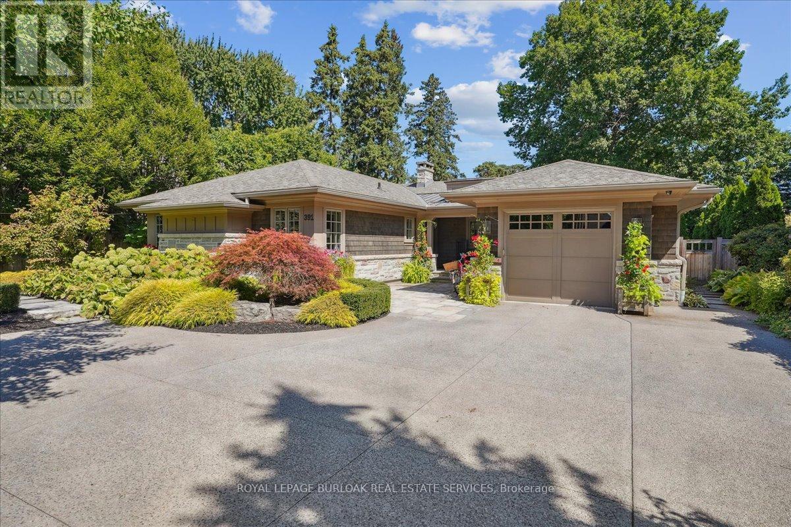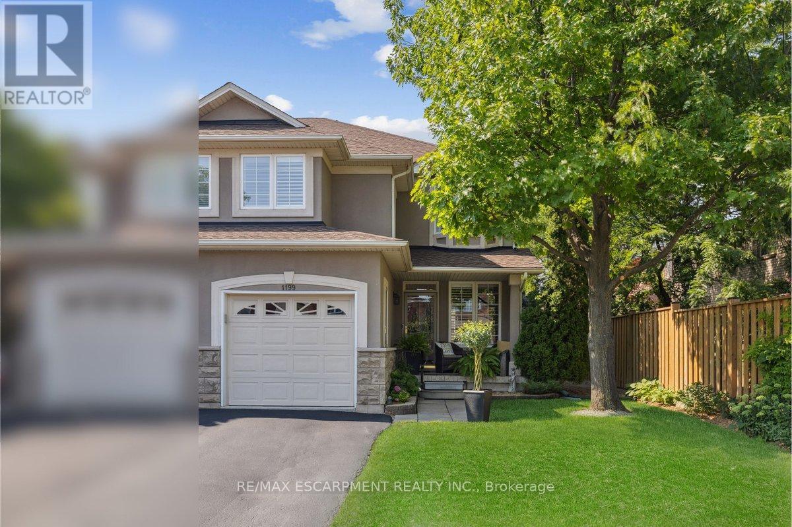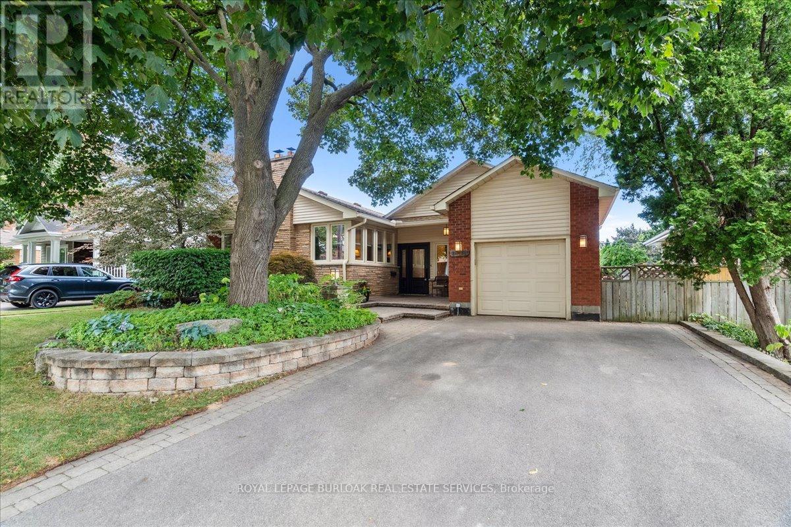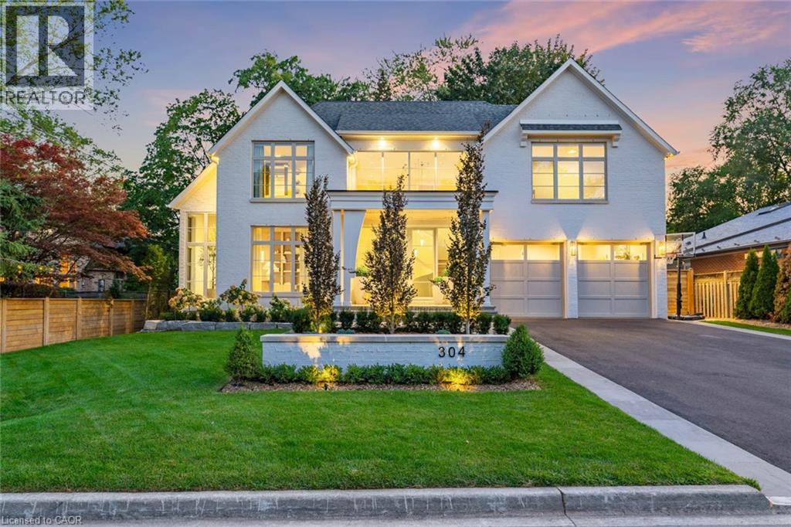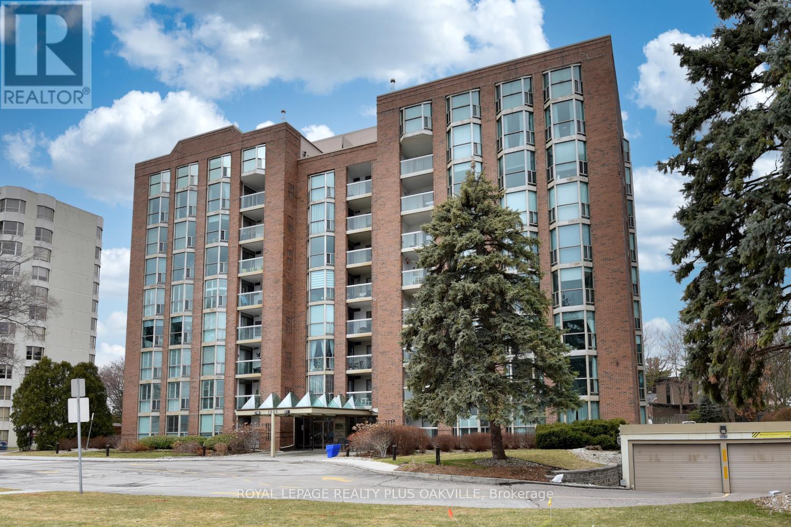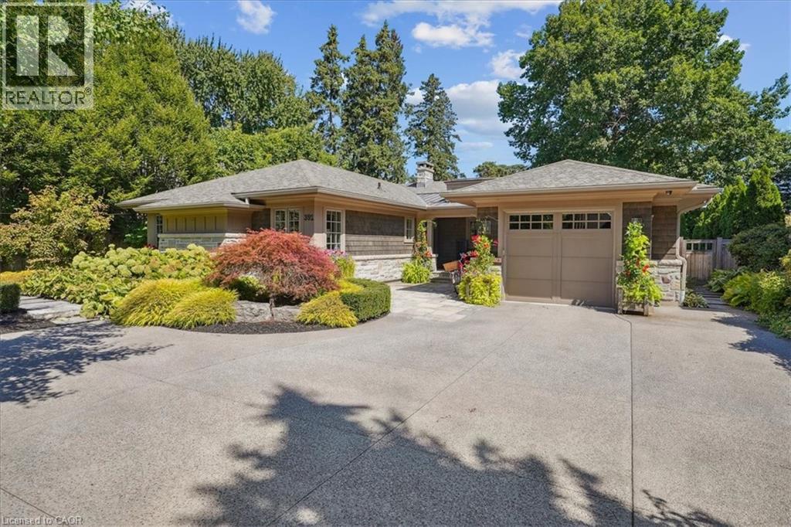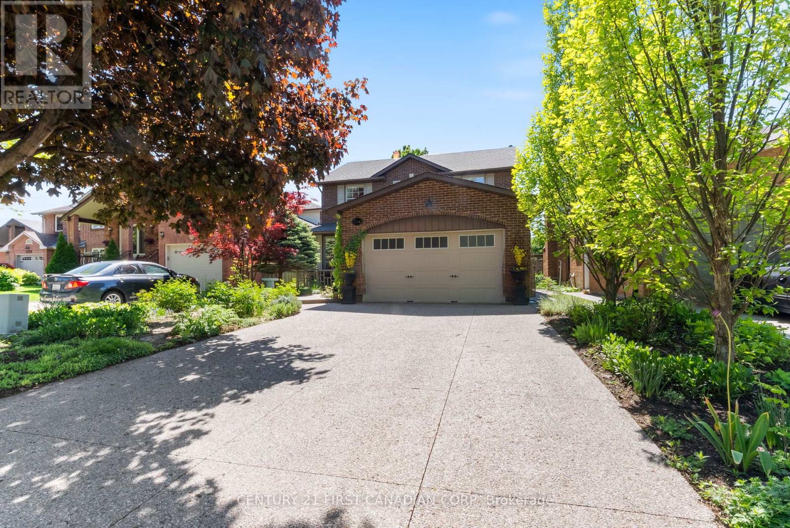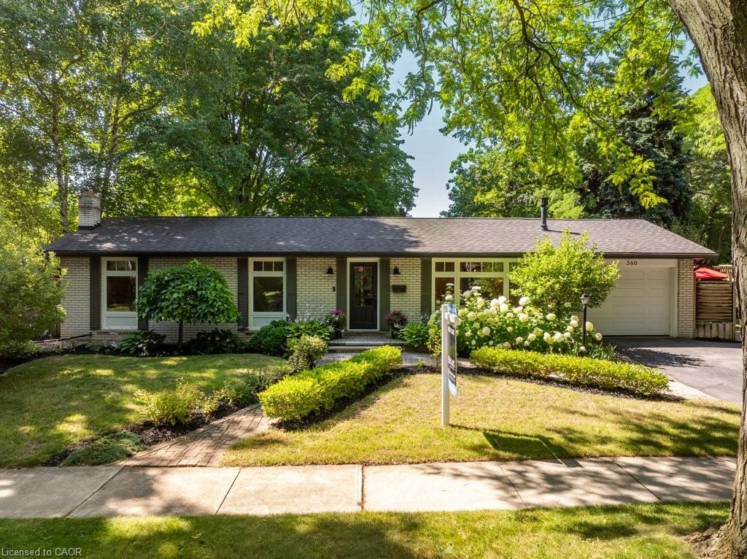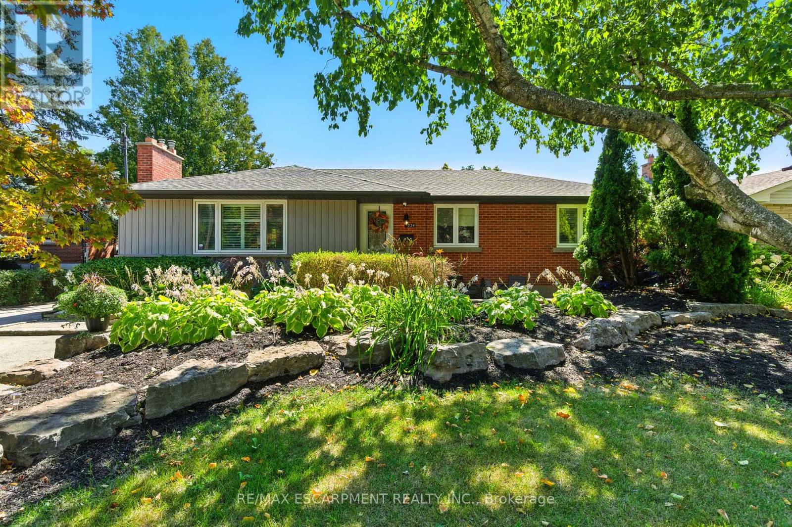- Houseful
- ON
- Burlington
- L7R
- 538 Mayzel Rd
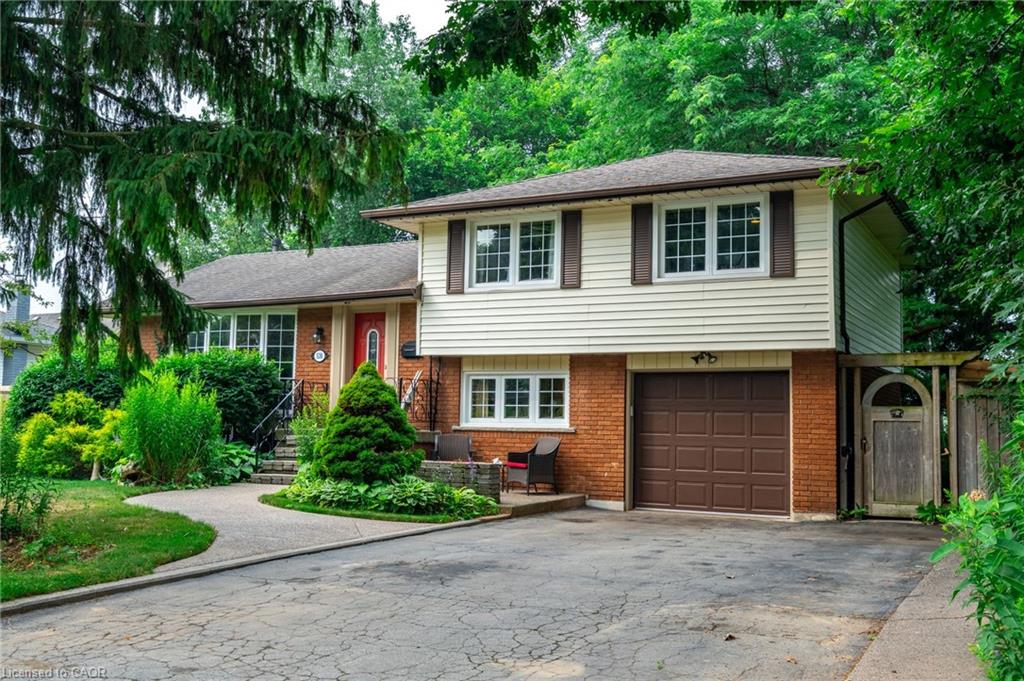
Highlights
Description
- Home value ($/Sqft)$1,362/Sqft
- Time on Houseful51 days
- Property typeResidential
- StyleSplit level
- Median school Score
- Garage spaces1
- Mortgage payment
Introducing this stunning 4-level side split located in a prime central Burlington location! This stunning 3+1 bedroom, 2-bathroom home sits on a rare oversized 63’ x 131’ lot, backing and siding onto beautiful Central Park. Zoned R2.3, this property offers incredible potential in one of Burlington’s most sought-after neighbourhoods—just steps from all the top amenities Central Burlington has to offer. The open-concept main level features a stylish, modern kitchen complete with leathered granite countertops, a beautiful tile backsplash, stainless steel appliances and a spacious island with breakfast a bar—perfect for entertaining. Upstairs, you'll find a full 4-piece bathroom and 3 generously sized bedrooms. The lower levels offer abundant additional living space, ideal for creating a family room, media space, home office or gym. One level showcases a striking design wall with a built-in TV and ample room for relaxing or entertaining. Go outside through the oversized sliding doors onto a finished wood deck overlooking a private fully fenced backyard oasis—featuring a storage shed and a large, serene fishpond. Whether you’re looking to renovate, rebuild, or simply move in and enjoy, this rarely offered property checks all the boxes. Don’t be TOO LATE*! *REG TM. RSA.
Home overview
- Cooling Central air
- Heat type Forced air, natural gas
- Pets allowed (y/n) No
- Sewer/ septic Sewer (municipal)
- Construction materials Brick, other
- Foundation Unknown
- Roof Asphalt shing
- # garage spaces 1
- # parking spaces 3
- Has garage (y/n) Yes
- Parking desc Attached garage, garage door opener
- # full baths 2
- # total bathrooms 2.0
- # of above grade bedrooms 4
- # of below grade bedrooms 1
- # of rooms 11
- Appliances Built-in microwave, dishwasher, dryer, range hood, refrigerator, stove, washer
- Has fireplace (y/n) Yes
- Interior features None
- County Halton
- Area 31 - burlington
- Water source Municipal
- Zoning description R2.3
- Lot desc Urban, none
- Lot dimensions 63 x 131
- Approx lot size (range) 0 - 0.5
- Basement information None
- Building size 1189
- Mls® # 40751497
- Property sub type Single family residence
- Status Active
- Tax year 2024
- Dining room Second
Level: 2nd - Kitchen Second
Level: 2nd - Living room Second
Level: 2nd - Bathroom Third
Level: 3rd - Bedroom Third
Level: 3rd - Bedroom Third
Level: 3rd - Primary bedroom Third
Level: 3rd - Recreational room Basement
Level: Basement - Bedroom Basement
Level: Basement - Bathroom Main
Level: Main - Den Main
Level: Main
- Listing type identifier Idx

$-4,317
/ Month

