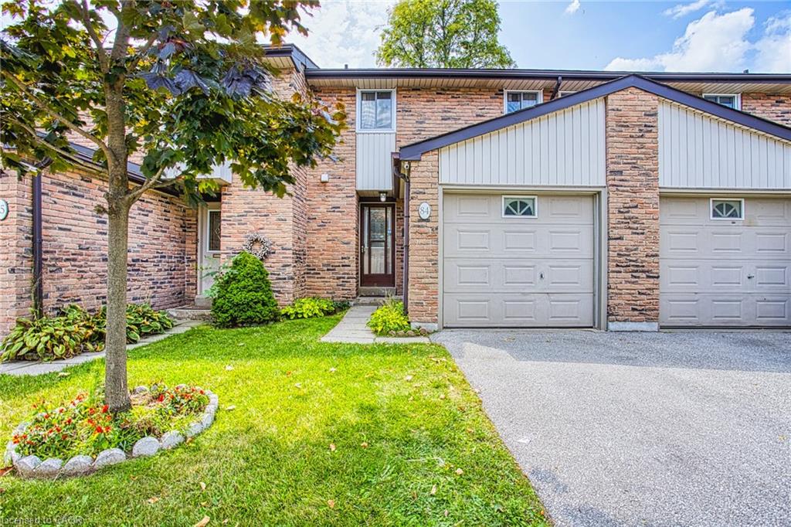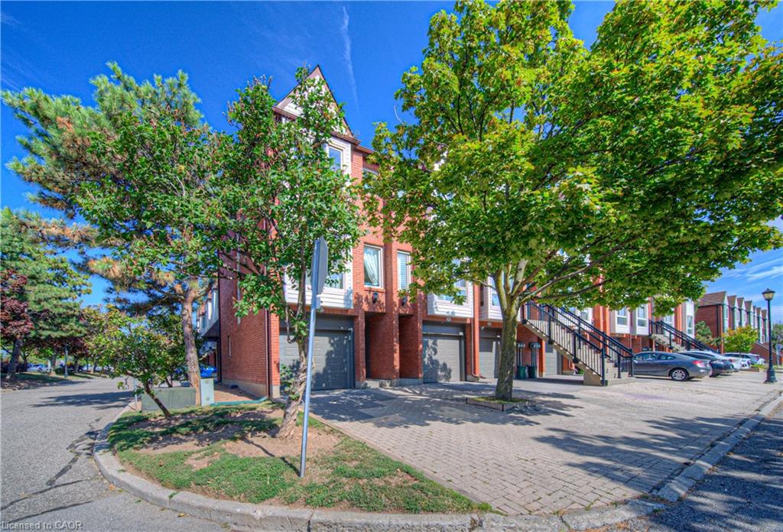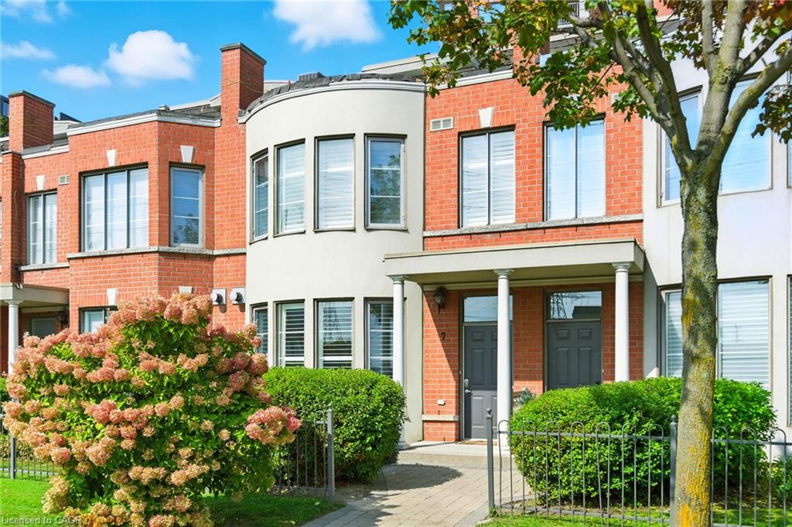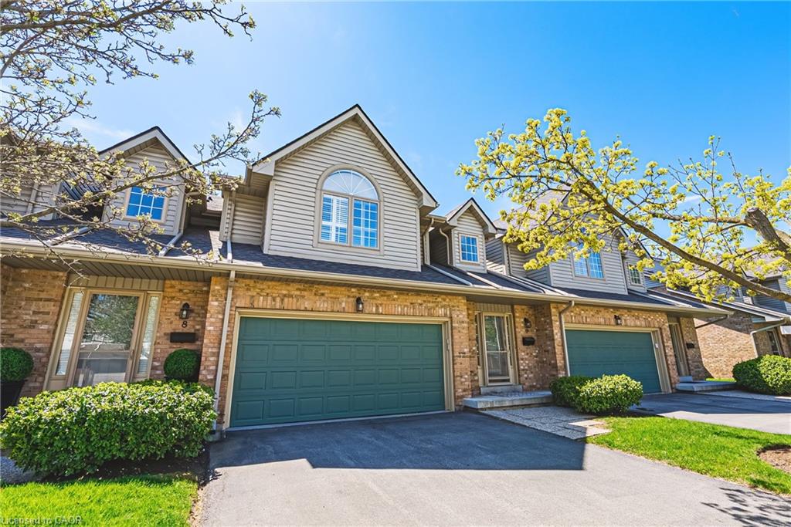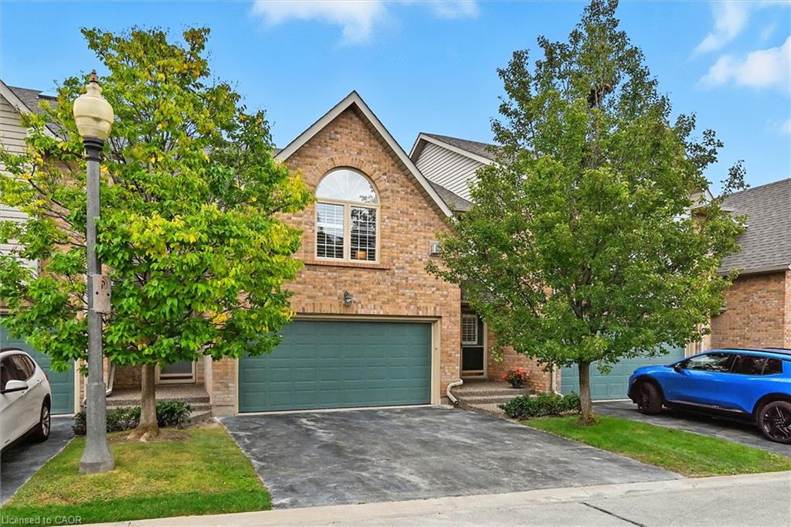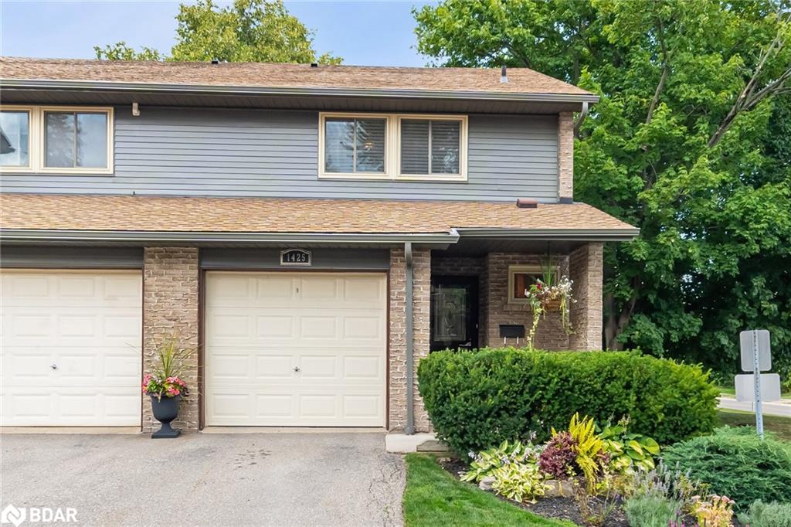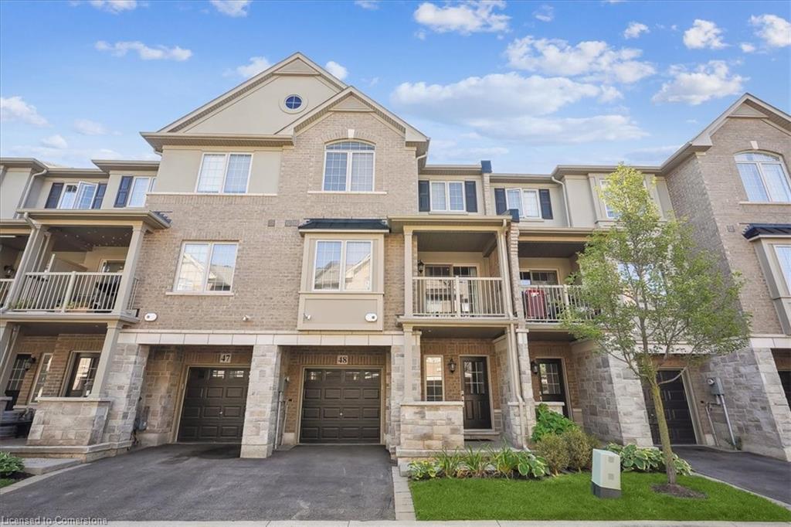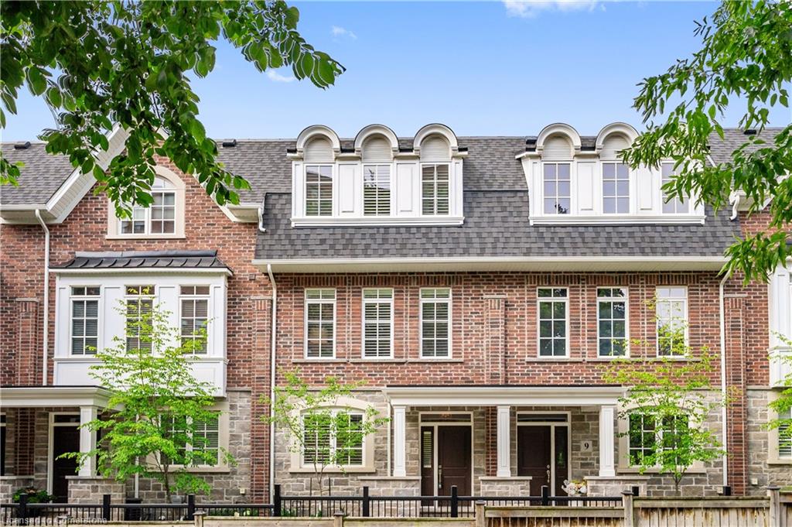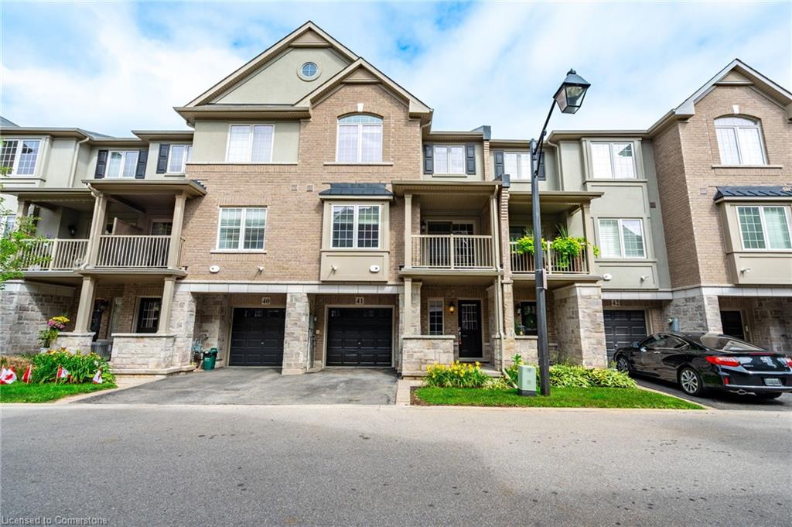- Houseful
- ON
- Burlington
- L7R
- 540 Guelph Line Unit 1
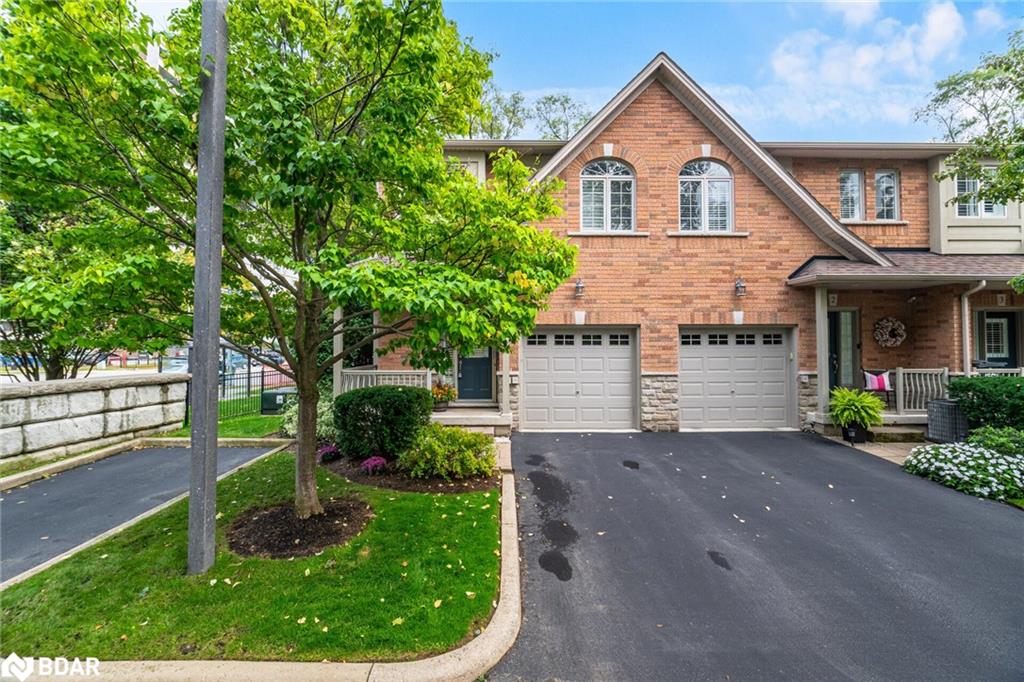
540 Guelph Line Unit 1
540 Guelph Line Unit 1
Highlights
Description
- Home value ($/Sqft)$577/Sqft
- Time on Housefulnew 2 days
- Property typeResidential
- StyleTwo story
- Median school Score
- Garage spaces1
- Mortgage payment
Welcome to this rarely offered END UNIT executive townhome in a small private enclave of towns in the heart of central Burlington, where convenience meets upscale living. This beautifully maintained complex offers a lifestyle second to none, perfectly suited for professionals, families, or downsizers. Step inside and you will find a thoughtfully designed layout featuring two spacious primary bedrooms, each complete with a full ensuite and walk-in closet ideal for privacy and comfort. The main and upper levels are finished with gleaming hardwood floors, while the finished lower level provides a versatile recreation space with a 3-piece bathroom. Enjoy the ease of inside entry from the garage and extend your living outdoors with a private, fenced-in patio.This sought-after location is truly a park lovers haven surrounded by green space, close to recreation centres, and with public transit right at your doorstep. Top-rated schools are nearby, and you are just a short bike ride from downtown Burlingtons shops, restaurants, and waterfront beach. Burlington Town Centre Shopping is also within walking distance, making this an unmatched combination of style, comfort, and convenience.
Home overview
- Cooling Central air
- Heat type Forced air, natural gas
- Pets allowed (y/n) No
- Sewer/ septic Sewer (municipal)
- Building amenities Bbqs permitted, parking
- Construction materials Brick
- Roof Asphalt shing
- # garage spaces 1
- # parking spaces 2
- Has garage (y/n) Yes
- Parking desc Attached garage, garage door opener
- # full baths 3
- # half baths 1
- # total bathrooms 4.0
- # of above grade bedrooms 2
- # of rooms 11
- Appliances Water heater, built-in microwave, dishwasher, dryer, refrigerator, stove, washer
- Has fireplace (y/n) Yes
- Interior features Central vacuum, auto garage door remote(s)
- County Halton
- Area 31 - burlington
- Water source Municipal
- Zoning description Rm2-340
- Lot desc Urban, arts centre, beach, city lot, hospital, park, place of worship, playground nearby, public transit, rec./community centre, schools, shopping nearby, trails
- Basement information Full, finished, sump pump
- Building size 1316
- Mls® # 40772112
- Property sub type Townhouse
- Status Active
- Virtual tour
- Tax year 2025
- Bathroom Second
Level: 2nd - Bedroom Second
Level: 2nd - Bathroom Second
Level: 2nd - Primary bedroom Second
Level: 2nd - Bathroom Basement
Level: Basement - Recreational room Basement
Level: Basement - Laundry Basement
Level: Basement - Living room Main
Level: Main - Dining room Main
Level: Main - Kitchen Main
Level: Main - Bathroom Main
Level: Main
- Listing type identifier Idx

$-1,200
/ Month

