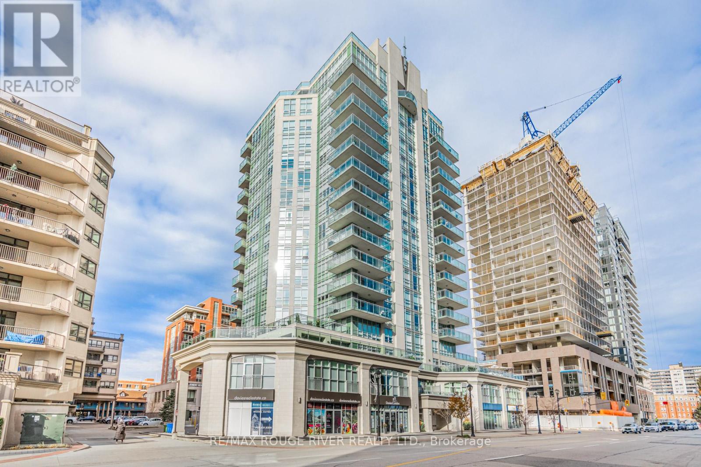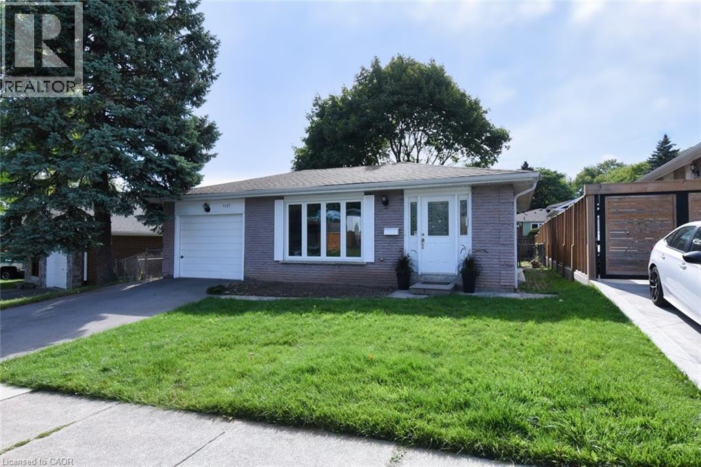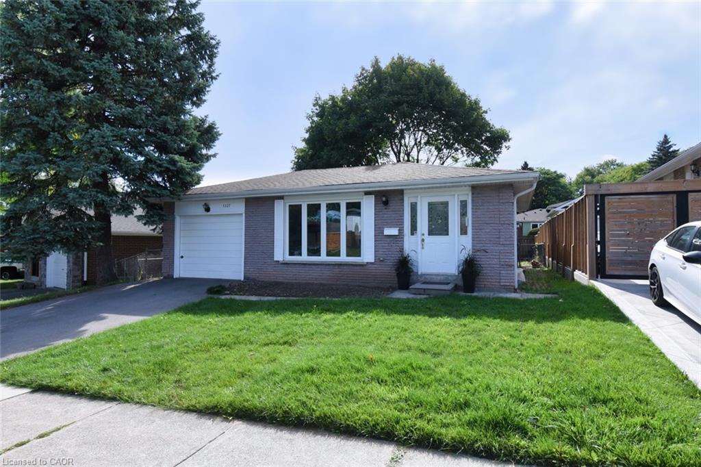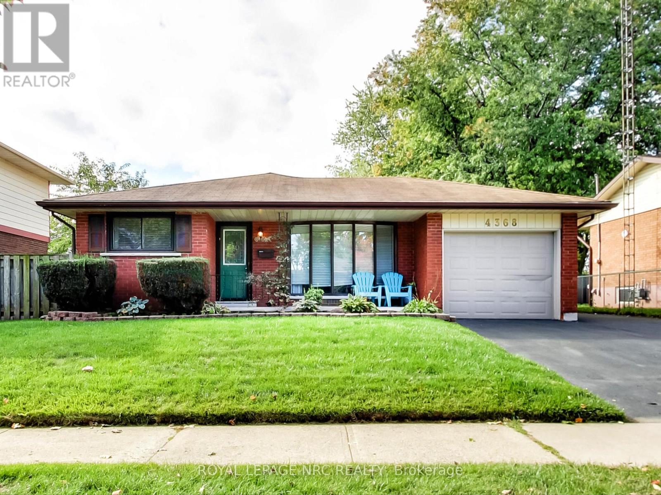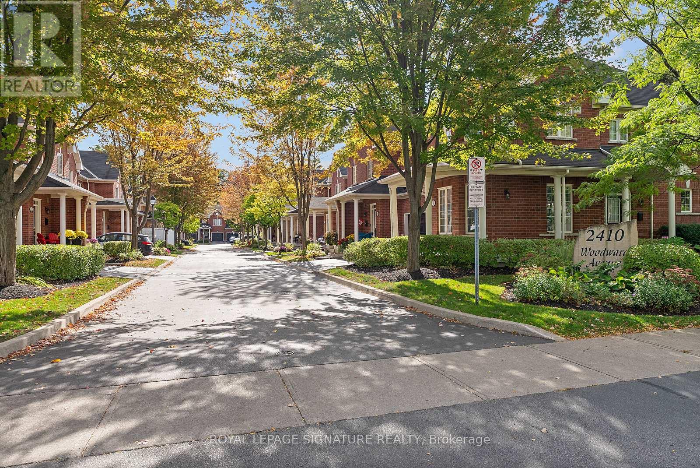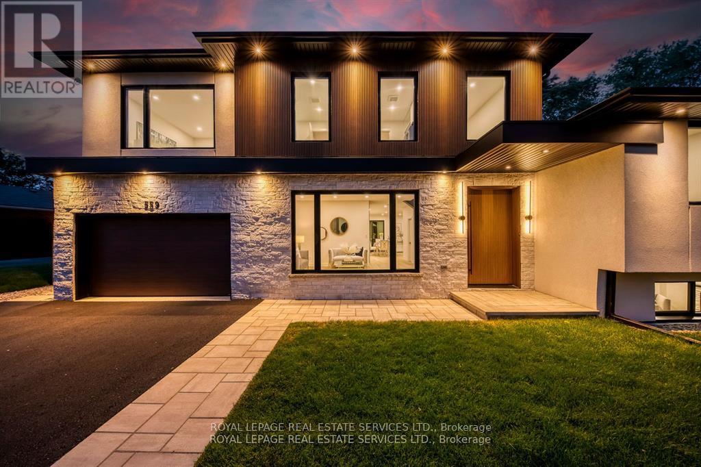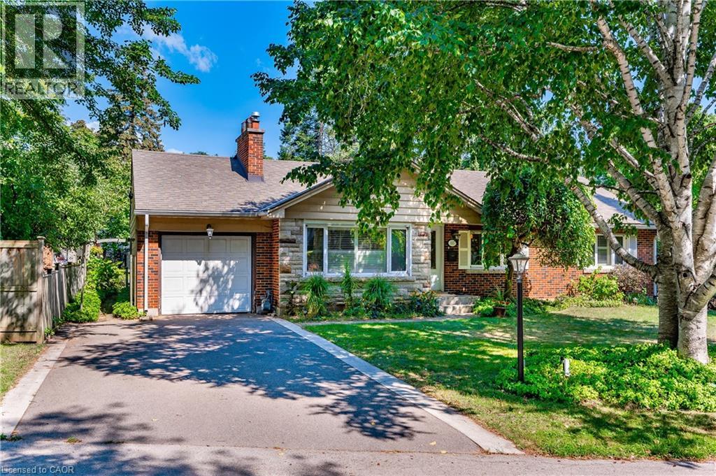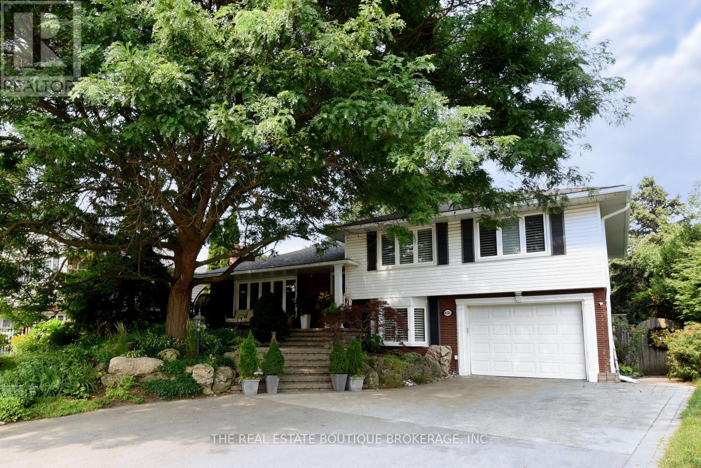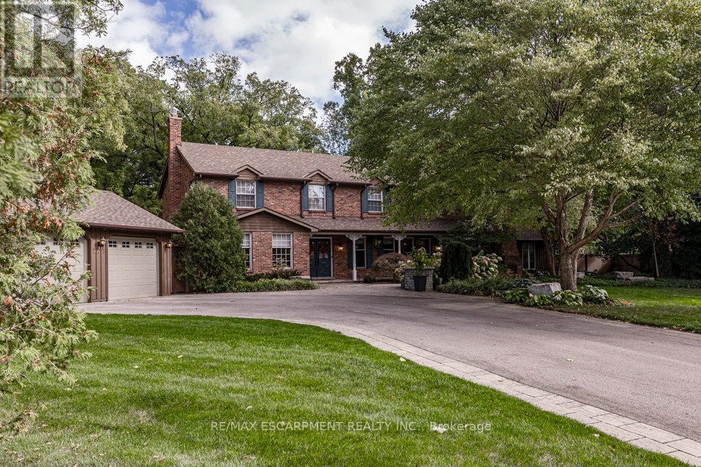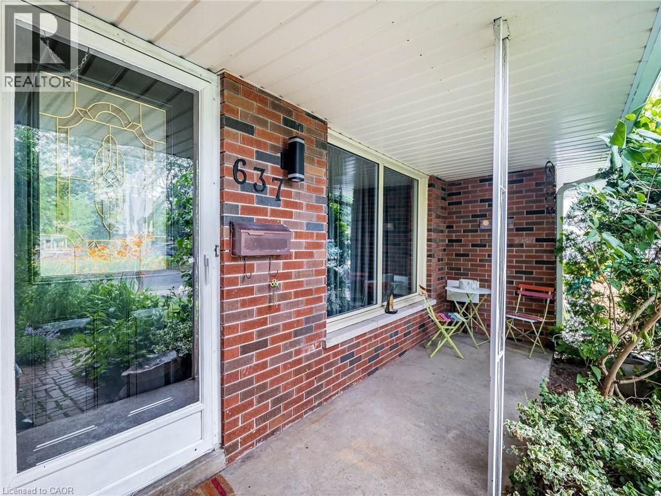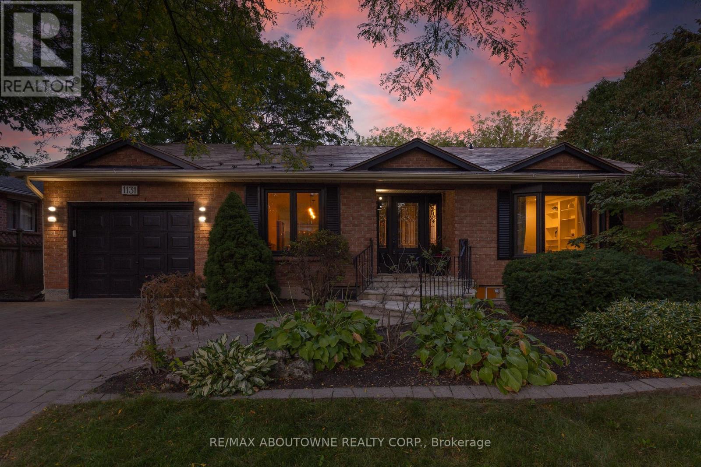- Houseful
- ON
- Burlington
- L7R
- 540 Guelph Line Unit 4
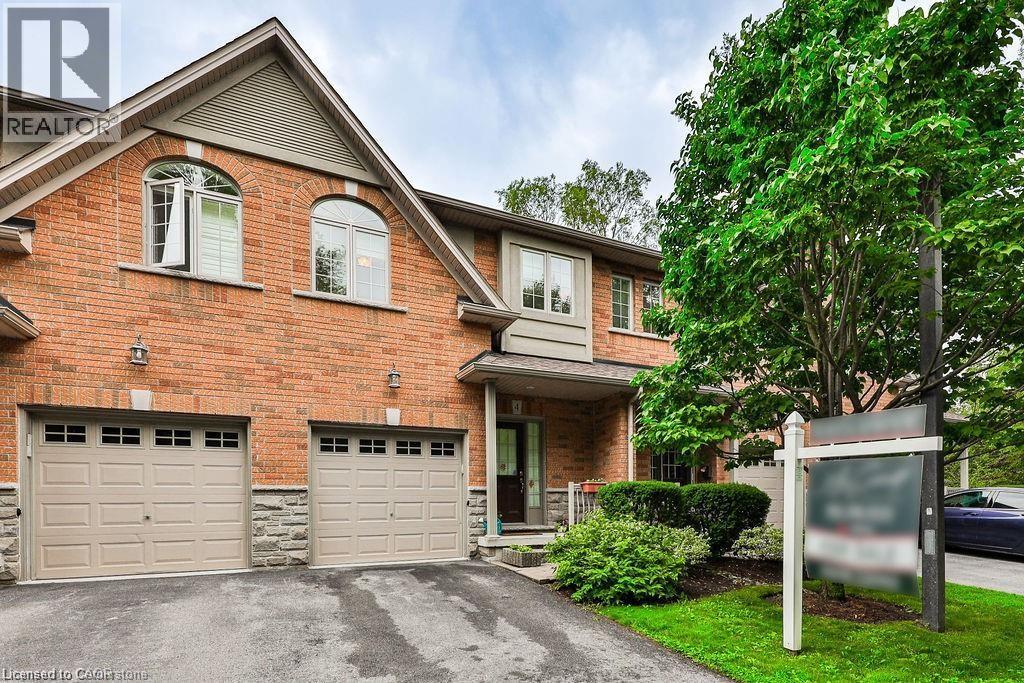
540 Guelph Line Unit 4
540 Guelph Line Unit 4
Highlights
Description
- Home value ($/Sqft)$602/Sqft
- Time on Houseful176 days
- Property typeSingle family
- Style3 level
- Median school Score
- Year built2007
- Mortgage payment
Welcome home to Unit #4-504 Guelph Line! This inviting townhome is designed for family comfort in an ideal location. The main floor showcases a stylishly renovated kitchen, gleaming hardwood floors, a spacious living and dining area, and a convenient powder room. Upstairs, you'll find a full bathroom and three generous bedrooms with ample closet space. The finished basement enhances the home with an additional bathroom, cozy family room, gas furnace heating, and a full laundry suite. All furniture is available for purchase! The property also features a single-car garage and a private driveway, plus a new roof, driveway, and fence for added peace of mind. Located adjacent to serene Central Park, enjoy easy access to playgrounds, hiking trails, public transit, and shopping. This home is perfect for families and first-time buyers alike—schedule your showing today! (id:63267)
Home overview
- Cooling Central air conditioning
- Heat type Forced air, other
- Sewer/ septic Municipal sewage system
- # total stories 3
- # parking spaces 2
- Has garage (y/n) Yes
- # full baths 2
- # half baths 1
- # total bathrooms 3.0
- # of above grade bedrooms 3
- Subdivision 312 - central
- Lot size (acres) 0.0
- Building size 1376
- Listing # 40714353
- Property sub type Single family residence
- Status Active
- Bathroom (# of pieces - 4) 2.515m X 2.362m
Level: 2nd - Bathroom (# of pieces - 4) 1.499m X 2.616m
Level: 2nd - Bedroom 2.845m X 3.81m
Level: 2nd - Bedroom 2.769m X 3.785m
Level: 2nd - Primary bedroom 4.369m X 3.683m
Level: 2nd - Recreational room 5.563m X 7.112m
Level: Basement - Utility 3.023m X 2.489m
Level: Basement - Utility 3.023m X 2.489m
Level: Basement - Living room 3.251m X 5.156m
Level: Main - Kitchen 3.15m X 3.226m
Level: Main - Bathroom (# of pieces - 2) 1.397m X 1.499m
Level: Main - Dining room 2.515m X 1.956m
Level: Main
- Listing source url Https://www.realtor.ca/real-estate/28148553/540-guelph-line-unit-4-burlington
- Listing type identifier Idx

$-1,587
/ Month

