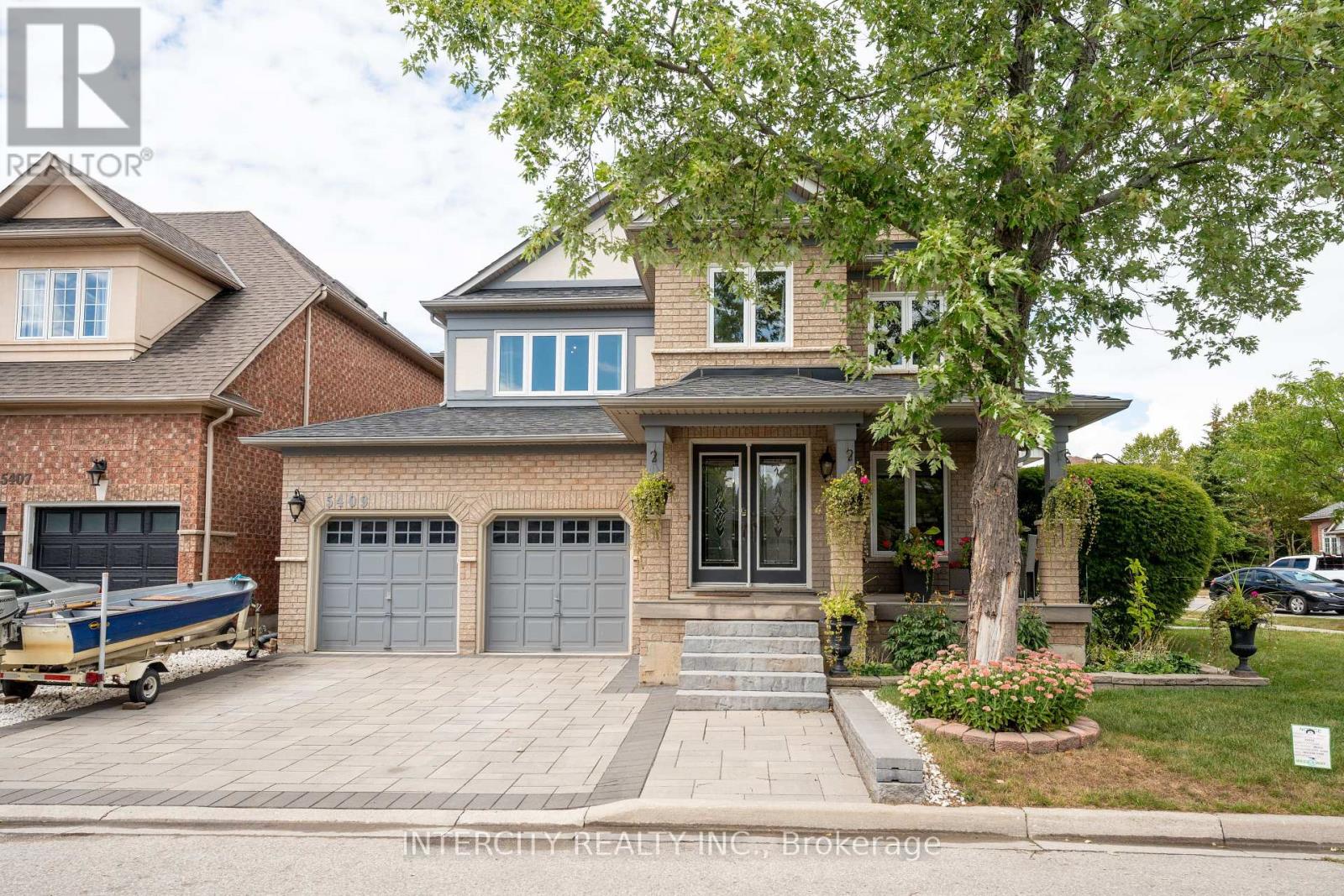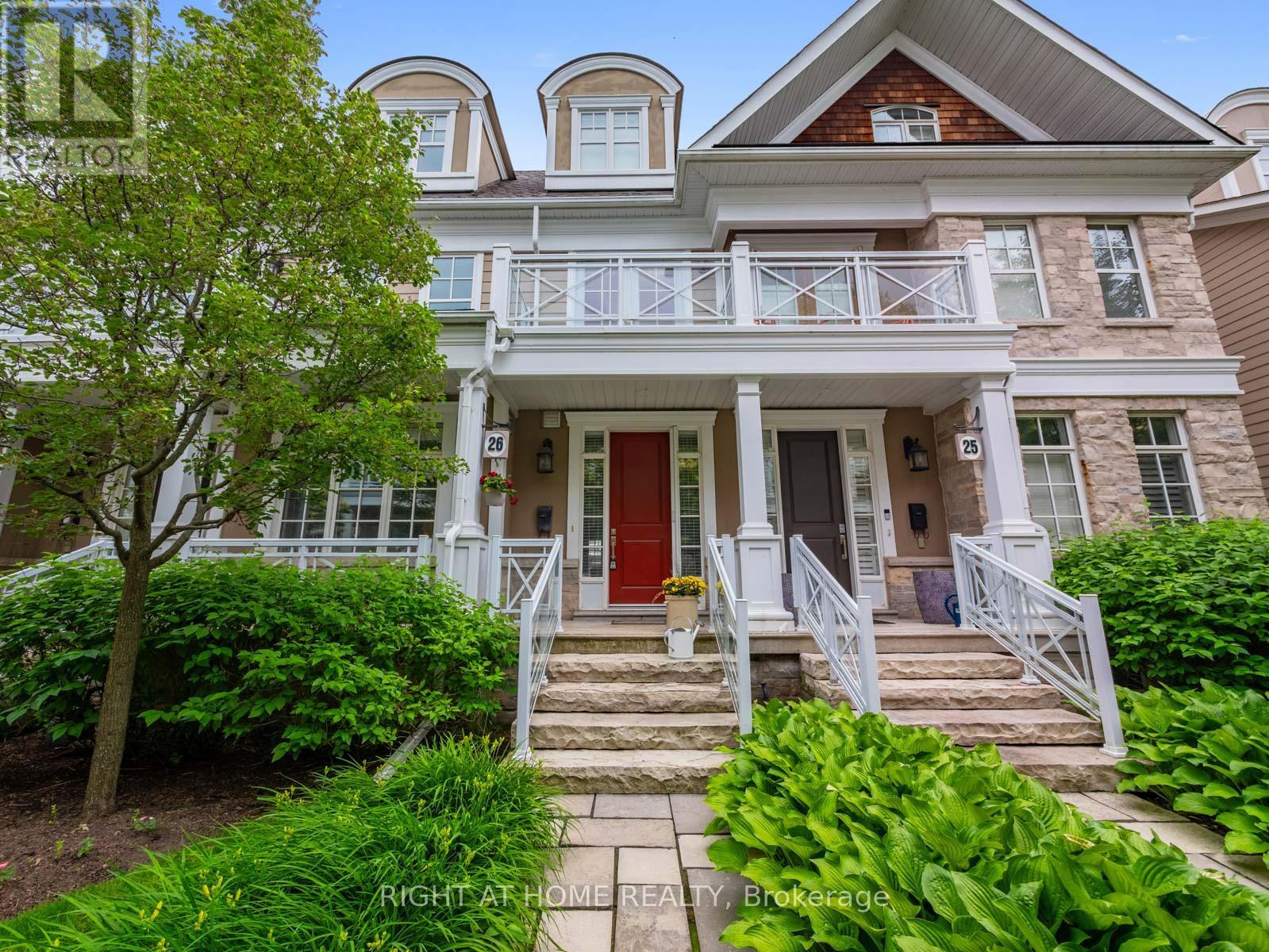- Houseful
- ON
- Burlington
- The Orchard
- 5409 Duchess Ct

Highlights
Description
- Time on Houseful11 days
- Property typeSingle family
- Neighbourhood
- Median school Score
- Mortgage payment
Welcome to this beautifully updated and move-in-ready 4-bedroom, 4-bathroom home located on a large corner lot in Burlington's desirable Orchard community. Offering 2,451 sq ft of spacious living space, and a separate entrance, this property is perfect for families, professionals, or anyone looking for flexible live-work options. This home features two full laundry rooms, main level and basement, multiple bathrooms, and a separate side entrance that offers privacy and independence for extended family members or guests. The heart of the home is the renovated kitchen, featuring stainless steel appliances, quartz countertops, and ample space for cooking family meals. In the living room, enjoy a cozy spot beside the fireplace, perfect for relaxing with a book or gathering with loved ones. Upstairs, the primary suite boasts a luxurious 5-piece ensuite bathroom, while three additional bedrooms provide plenty of space for kids, guests, or home offices. The homes flexible layout easily accommodates the needs of a growing family. The separate side entrance opens up excellent potential for a home-based business, in-law suite, or private rental space enhanced by the property's mixed-use zoning.Step outside to enjoy your fully fenced backyard, perfect for children, pets, and weekend barbecues. The new driveway (2024) adds great curb appeal while the new backyard shed (2023) provides bonus storage space for tools, bikes, or seasonal gear. (id:63267)
Home overview
- Cooling Central air conditioning
- Heat source Natural gas
- Heat type Forced air
- Sewer/ septic Sanitary sewer
- # total stories 2
- # parking spaces 4
- Has garage (y/n) Yes
- # full baths 3
- # half baths 1
- # total bathrooms 4.0
- # of above grade bedrooms 5
- Has fireplace (y/n) Yes
- Subdivision Orchard
- Lot size (acres) 0.0
- Listing # W12453735
- Property sub type Single family residence
- Status Active
- Bedroom 3.33m X 3.1m
Level: 2nd - Primary bedroom 6.08m X 3.68m
Level: 2nd - Bedroom 3.46m X 3.61m
Level: 2nd - Bedroom 5.49m X 4.71m
Level: 2nd - Recreational room / games room 5.62m X 3.58m
Level: Basement - Office 10.14m X 4.01m
Level: Basement - Bedroom 3.79m X 2.92m
Level: Basement - Dining room 5.29m X 4.77m
Level: Main - Kitchen 6.24m X 4.11m
Level: Main - Living room 4.73m X 6.1m
Level: Main - Laundry 1.98m X 2.36m
Level: Main
- Listing source url Https://www.realtor.ca/real-estate/28970814/5409-duchess-court-burlington-orchard-orchard
- Listing type identifier Idx

$-3,837
/ Month












