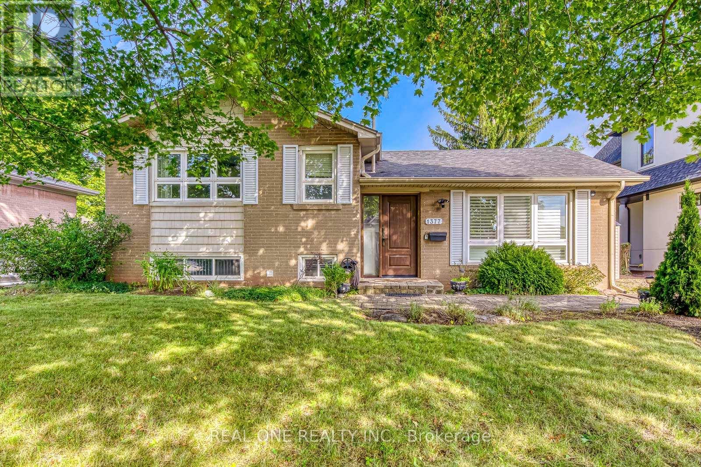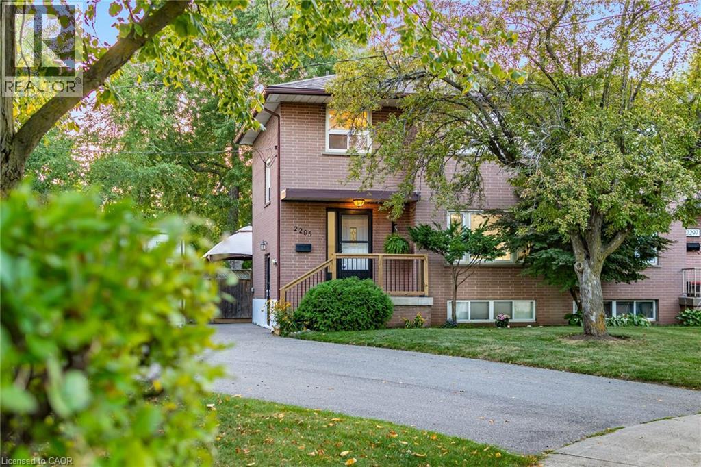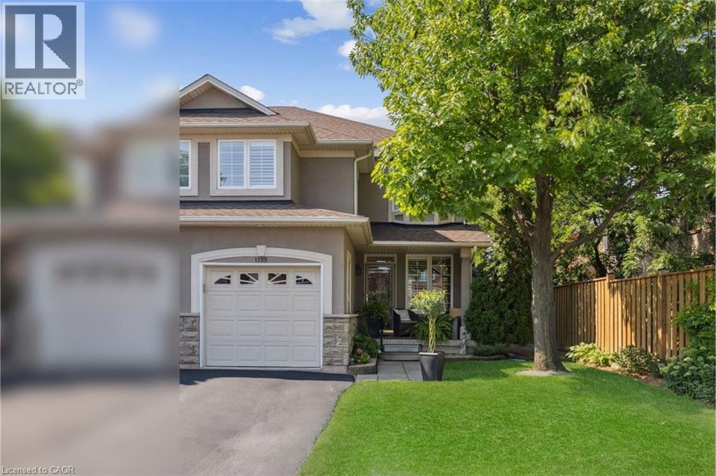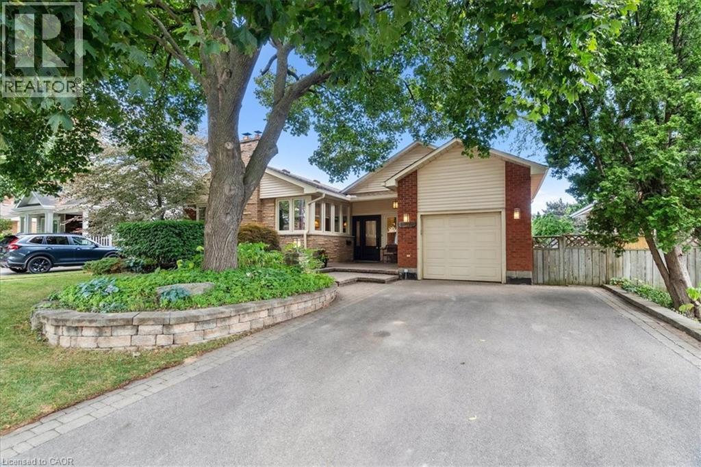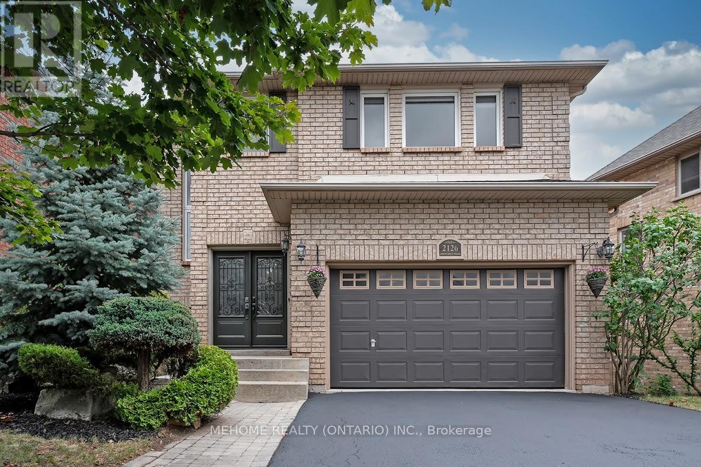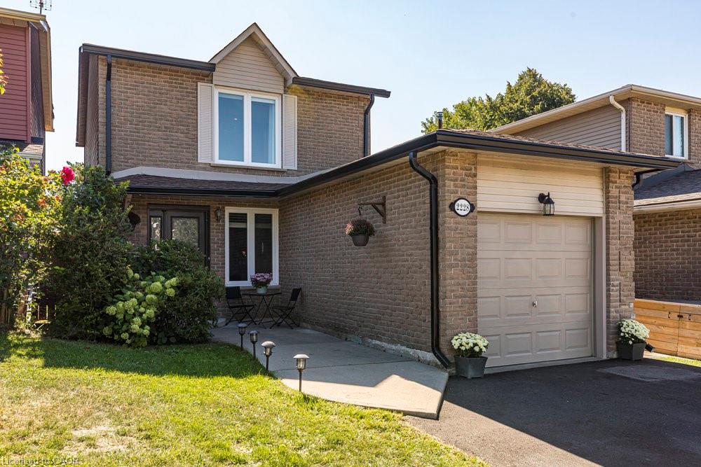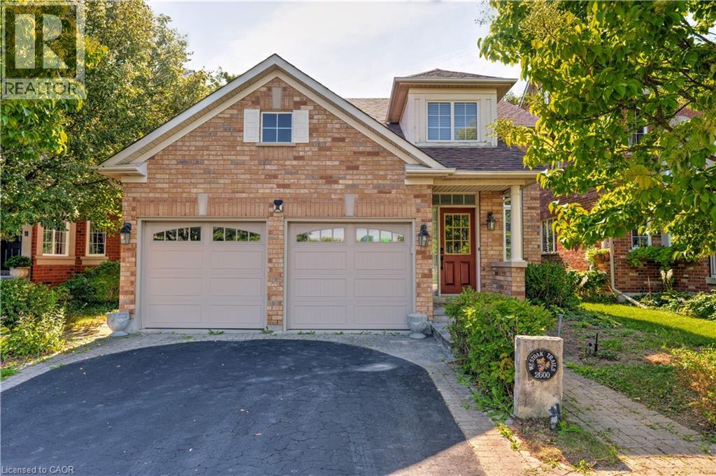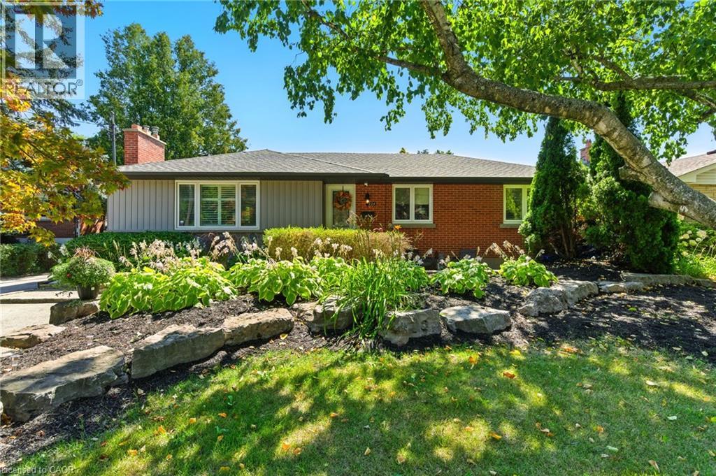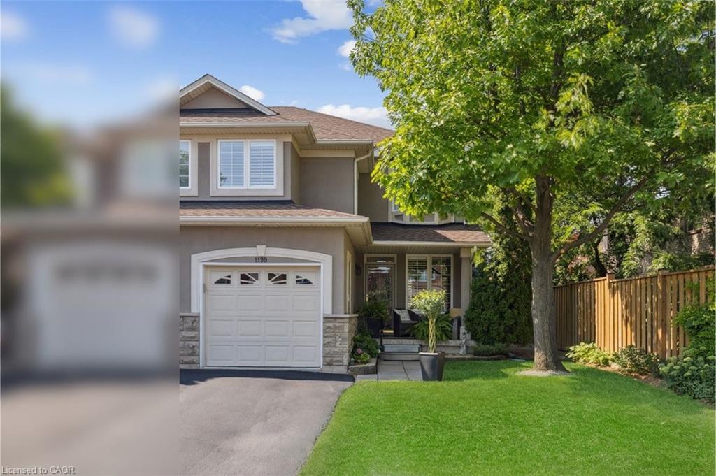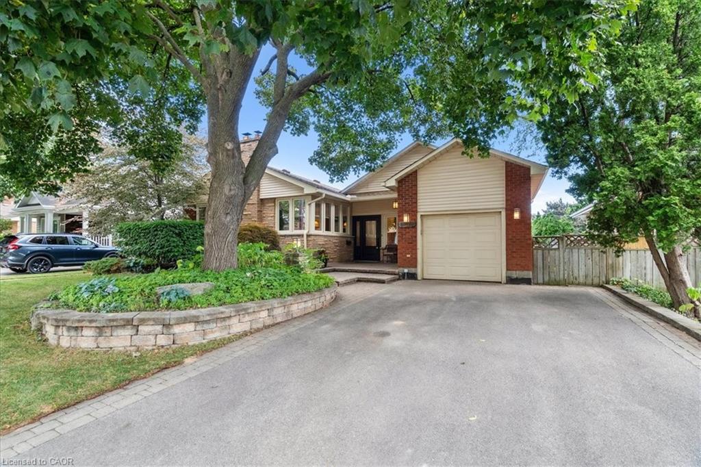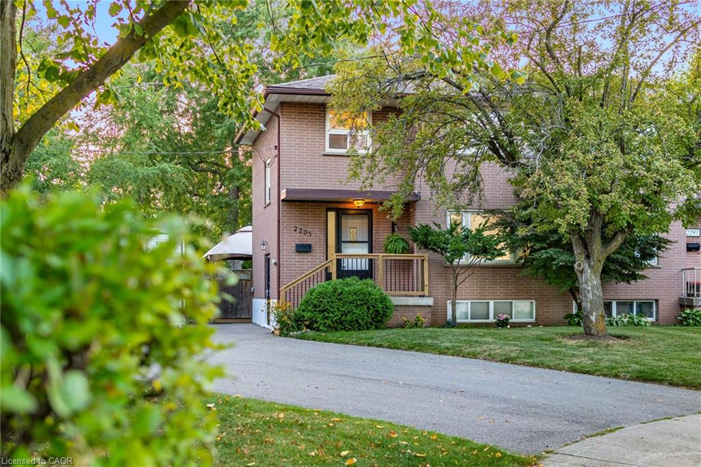- Houseful
- ON
- Burlington
- Appleby
- 5419 Spruce Ave
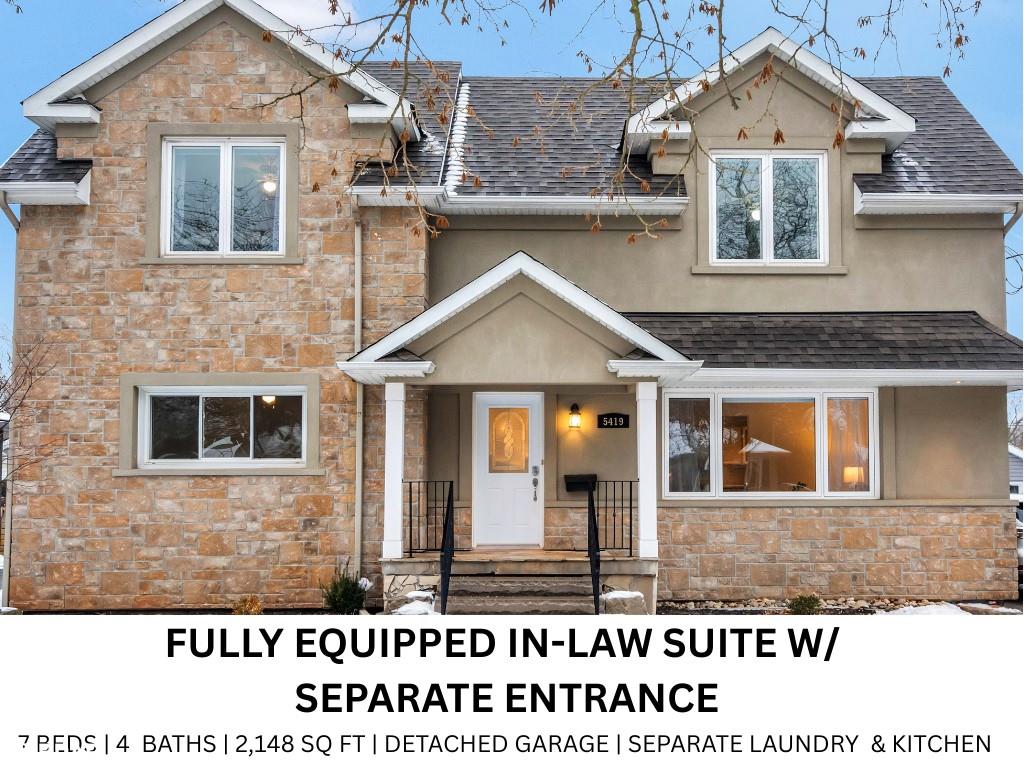
5419 Spruce Ave
5419 Spruce Ave
Highlights
Description
- Home value ($/Sqft)$675/Sqft
- Time on Houseful155 days
- Property typeResidential
- StyleTwo story
- Neighbourhood
- Median school Score
- Garage spaces1
- Mortgage payment
Welcome home! Located just 5 minutes from the lake, this beautifully updated home in Burlington’s highly sought-after Elizabeth Gardens community offers the perfect blend of space, style, and functionality. With ample parking for four cars and a detached garage, this home is designed to accommodate growing or multi-generational families. Step inside to a bright and inviting main level featuring an open-concept kitchen, thoughtfully designed with timeless finishes. Quartz countertops, a stylish backsplash, and stainless steel appliances make this space ideal for cooking and entertaining. The main floor also boasts two spacious bedrooms, a full bathroom, and convenient laundry access. Upstairs, you'll find three generously-sized bedrooms and another 2 full bathrooms. The second level offers the unique potential to be separated from the main floor at the front entrance, with the possibility of adding a kitchen or kitchenette. The lower level features a newly renovated in-law suite with over $20,000 in upgrades, including a separate entrance from the driveway, a fully equipped kitchen, two large bedrooms, a full bathroom, and its own laundry. Whether used for guests, family, or other, this space provides incredible flexibility. Outside, a large, fenced-in backyard creates the perfect setting for summer gatherings and relaxation. Recent updates include new blinds (2023), a brand-new furnace (2024), an owned hot water heater (2022), and roof (2013), ensuring comfort and efficiency for years to come. With its spacious layout, modern updates, and prime location just minutes from the lake, this home is a true gem. Don’t miss the opportunity to make it yours!
Home overview
- Cooling Central air
- Heat type Forced air
- Pets allowed (y/n) No
- Sewer/ septic Sewer (municipal)
- Construction materials Stone, stucco
- Foundation Block
- Roof Asphalt shing
- # garage spaces 1
- # parking spaces 4
- Has garage (y/n) Yes
- Parking desc Detached garage, garage door opener
- # full baths 4
- # total bathrooms 4.0
- # of above grade bedrooms 7
- # of below grade bedrooms 2
- # of rooms 15
- Appliances Water heater owned, dishwasher, dryer, hot water tank owned, range hood, refrigerator, stove, washer
- Has fireplace (y/n) Yes
- Laundry information Lower level, main level
- Interior features Auto garage door remote(s), built-in appliances, in-law capability, in-law floorplan
- County Halton
- Area 33 - burlington
- Water body type Lake/pond
- Water source Municipal
- Directions Nonmem
- Lot desc Urban, park, public transit, quiet area, school bus route, schools, shopping nearby
- Lot dimensions 60 x 105
- Water features Lake/pond
- Approx lot size (range) 0 - 0.5
- Basement information Separate entrance, full, finished
- Building size 2148
- Mls® # 40713138
- Property sub type Single family residence
- Status Active
- Tax year 2024
- Primary bedroom Second
Level: 2nd - Second
Level: 2nd - Bedroom Second
Level: 2nd - Bathroom Second
Level: 2nd - Bedroom Second
Level: 2nd - Bathroom Basement
Level: Basement - Recreational room Basement
Level: Basement - Kitchen Basement
Level: Basement - Bedroom Basement
Level: Basement - Bedroom Basement
Level: Basement - Bathroom Main
Level: Main - Bedroom Main
Level: Main - Bedroom Main
Level: Main - Kitchen / dining room Main
Level: Main - Great room Main
Level: Main
- Listing type identifier Idx

$-3,866
/ Month

