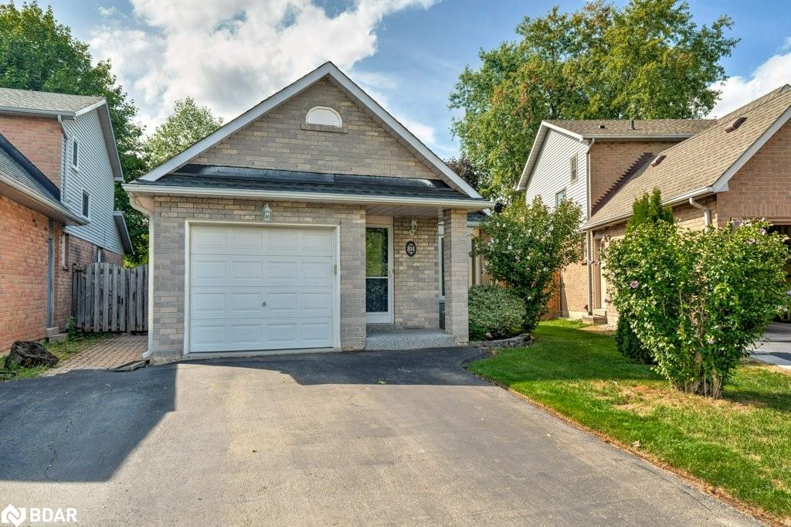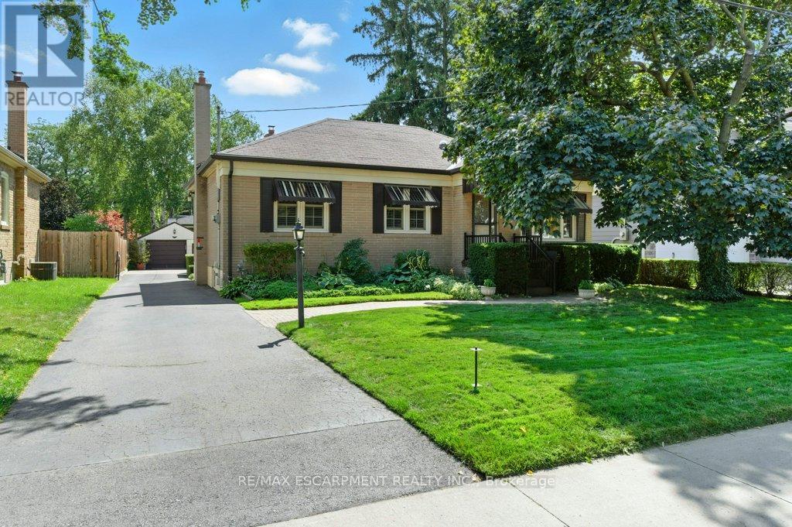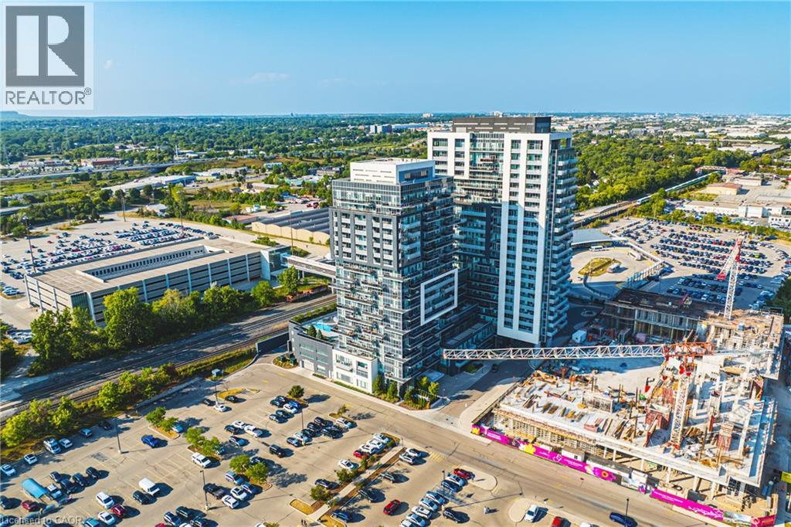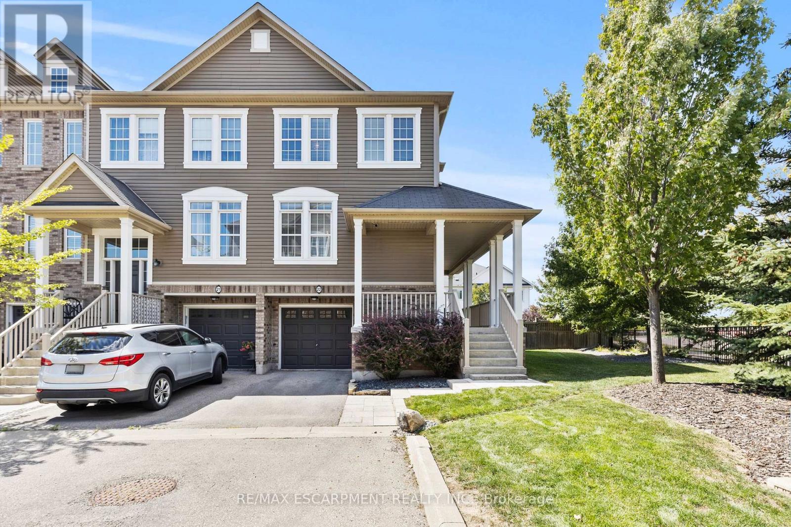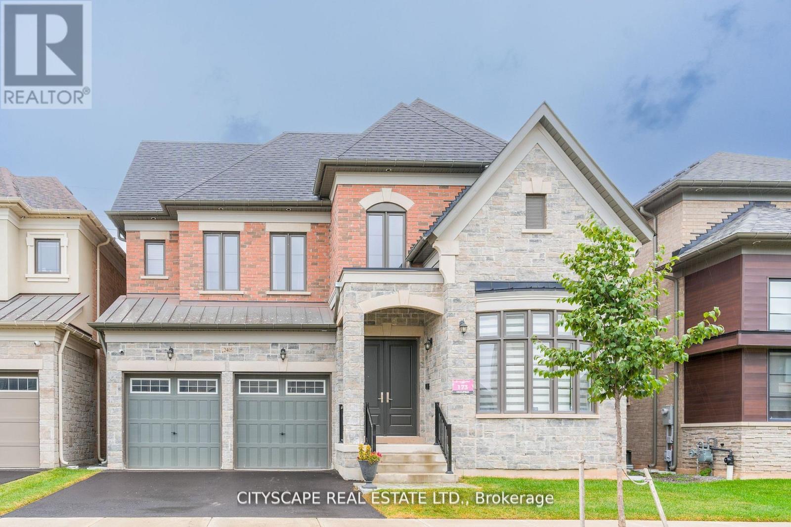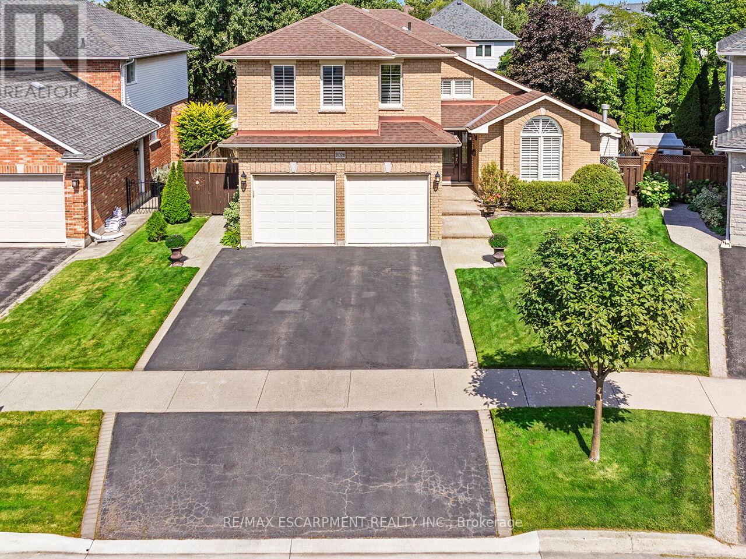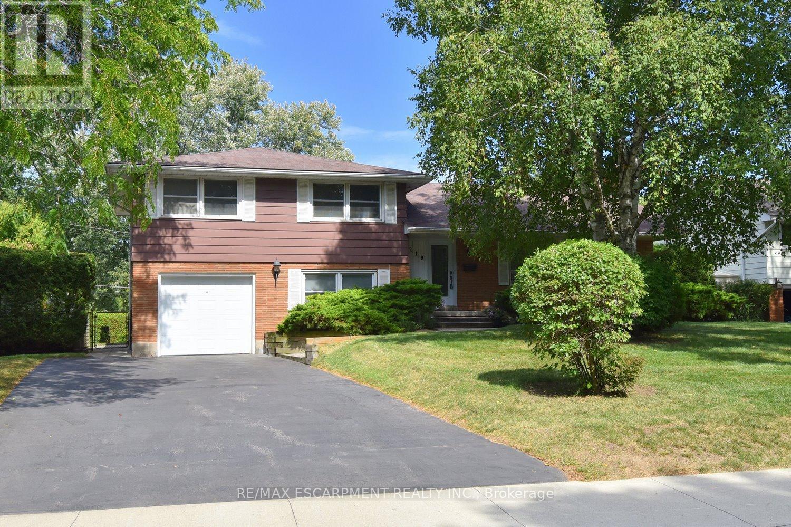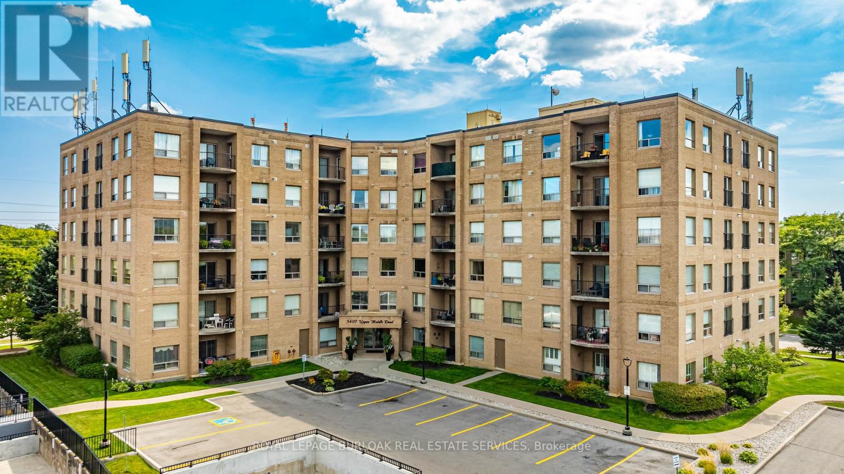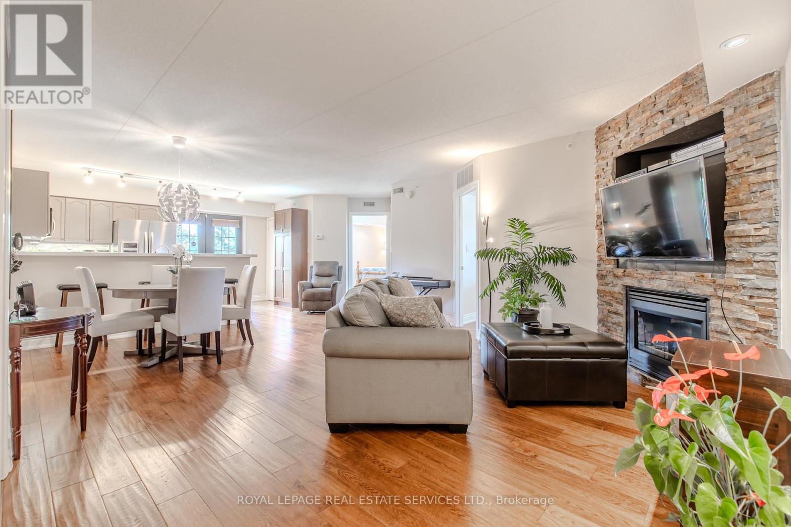- Houseful
- ON
- Burlington
- Appleby
- 4 5427 Lakeshore Rd
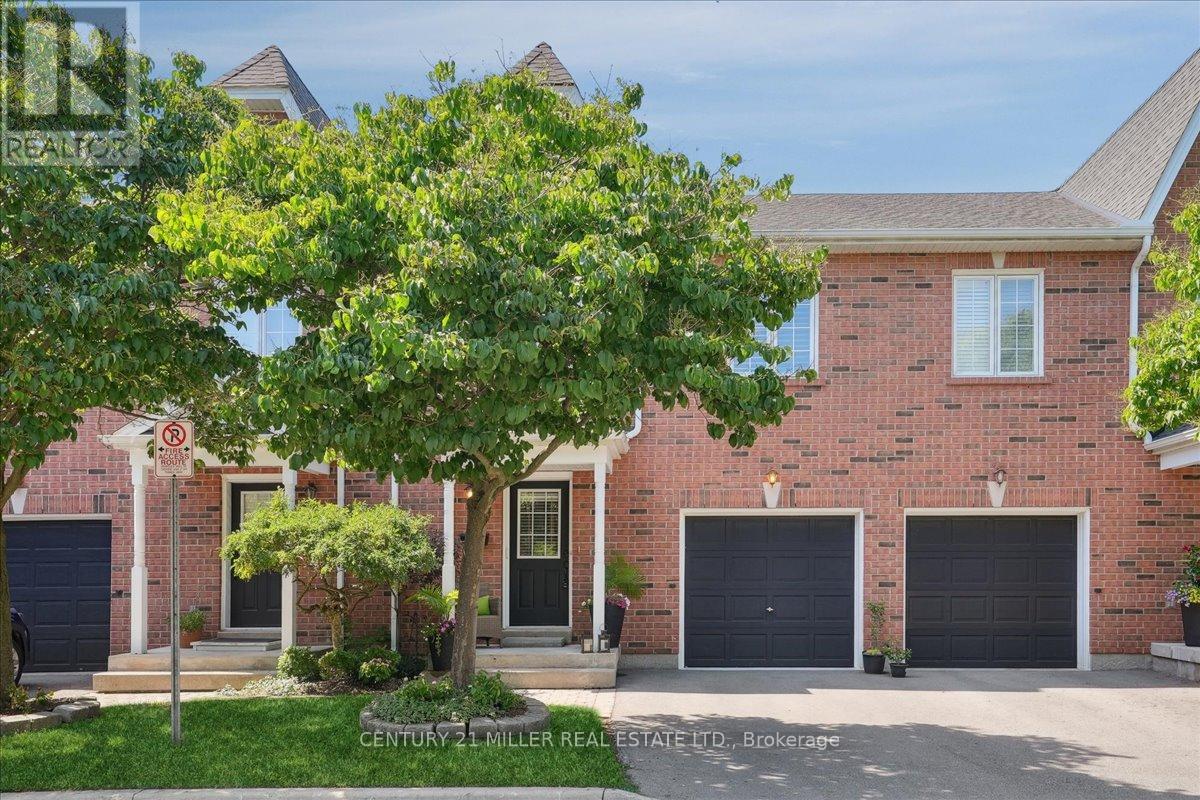
Highlights
Description
- Time on Housefulnew 30 hours
- Property typeSingle family
- Neighbourhood
- Median school Score
- Mortgage payment
This Stunning 2-storey 3 -bedroom home! nestled in an exclusive, high-end complex of only 16 townhomes, and fronting onto Lake Ontario and serene Burloak Waterfront Park. It is PRICED TO SELL! Step inside to elegant stone tile flooring throughout the foyer, kitchen, and dining area, along with a convenient 2-piece bathroom on the main level. The spacious family room features a large bay window, a cozy gas fireplace, and a custom built-in bookcase, perfect for relaxing or entertaining. The kitchen is a chefs delight, offering granite countertops, undermount sink, and quality finishes that blend style and functionality, the sliding door from the kitchen brings you to a beautifully landscaped backyard. Upstairs, the spacious principal bedroom features elegant double-door entry, his and hers double closets, and two large windows that fill the room with natural light. The renovated Ensuite bathroom boasts a sleek frameless glass shower, a modern vanity, and beautiful ceramic tile finishes. Two additional generous-sized bedrooms and a 4-piece bathroom complete the second floor, offering comfort and functionality for family or guest. The unspoiled basement, with a 3-piece rough in for future bathroom, offers a blank canvas ready for your personal touch, whether a home gym, office or additional living space. Enjoy worry-free living, as the condominium corporation takes care of lawn maintenance and snow removal, allowing you more time to enjoy the peaceful waterfront lifestyle. With scenic walking trails, parks and Lake Ontario just steps away, this home offers an exceptional combination of luxury, convenience, and natural beauty. (id:63267)
Home overview
- Cooling Central air conditioning
- Heat source Natural gas
- Heat type Forced air
- # total stories 2
- # parking spaces 2
- Has garage (y/n) Yes
- # full baths 2
- # half baths 1
- # total bathrooms 3.0
- # of above grade bedrooms 3
- Has fireplace (y/n) Yes
- Community features Pet restrictions
- Subdivision Appleby
- Water body name Lake ontario
- Directions 2127562
- Lot desc Landscaped
- Lot size (acres) 0.0
- Listing # W12379555
- Property sub type Single family residence
- Status Active
- 3rd bedroom 3.1m X 2.7m
Level: 2nd - Primary bedroom 5.7m X 4.6m
Level: 2nd - 2nd bedroom 3.8m X 3.1m
Level: 2nd - Bathroom 3.15m X 1.5m
Level: 2nd - Bathroom 3.15m X 1.5m
Level: 2nd - Dining room 2.25m X 2.8m
Level: Main - Family room 5.8m X 3.55m
Level: Main - Foyer 3.4m X 1.8m
Level: Main - Kitchen 3.4m X 2.7m
Level: Main - Bathroom 1.5m X 1.25m
Level: Main
- Listing source url Https://www.realtor.ca/real-estate/28811035/4-5427-lakeshore-road-burlington-appleby-appleby
- Listing type identifier Idx

$-1,870
/ Month

