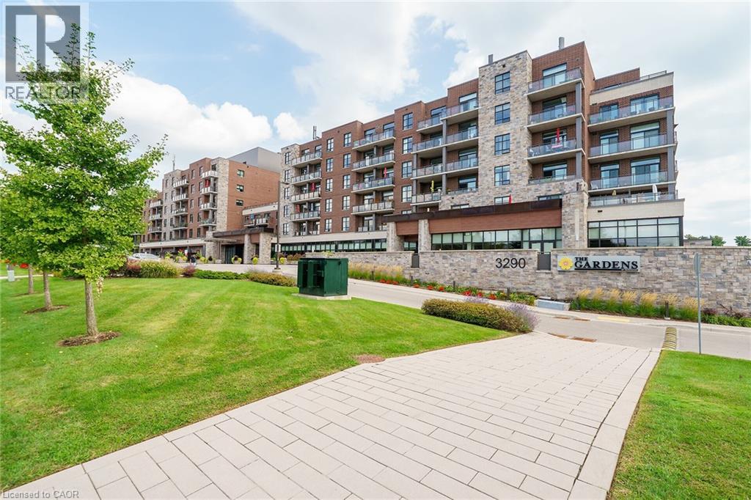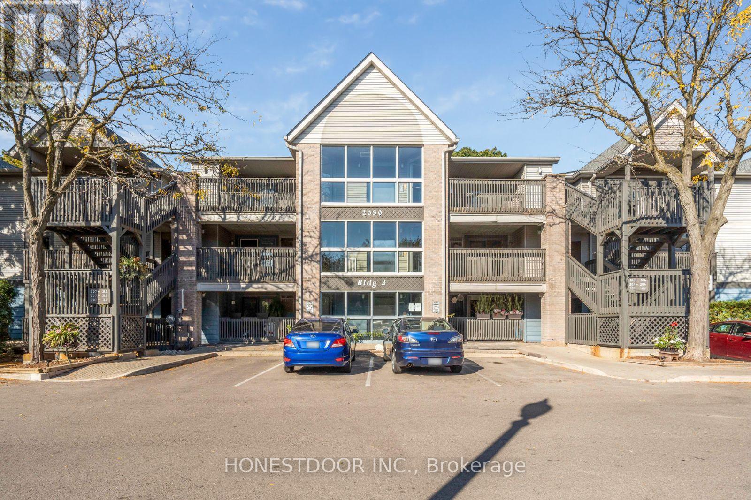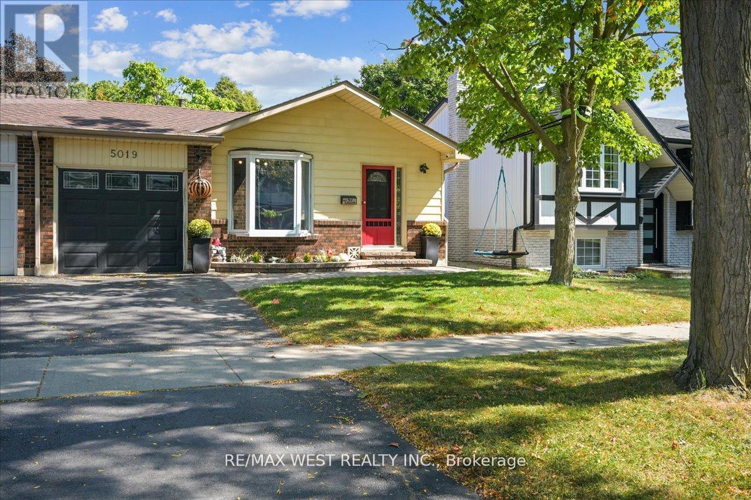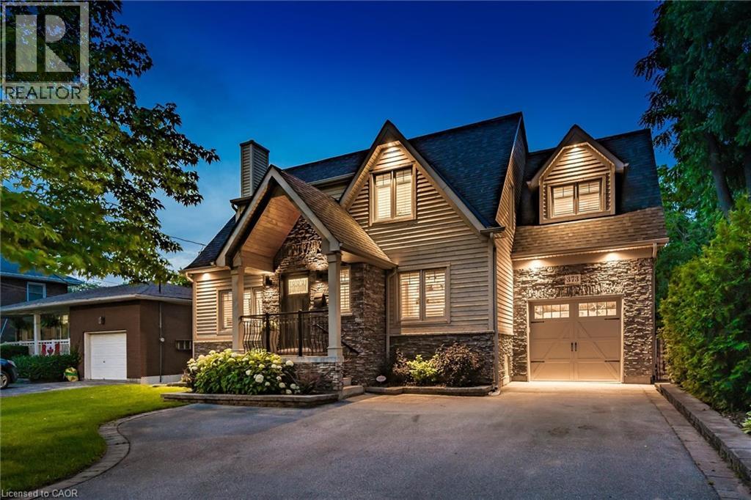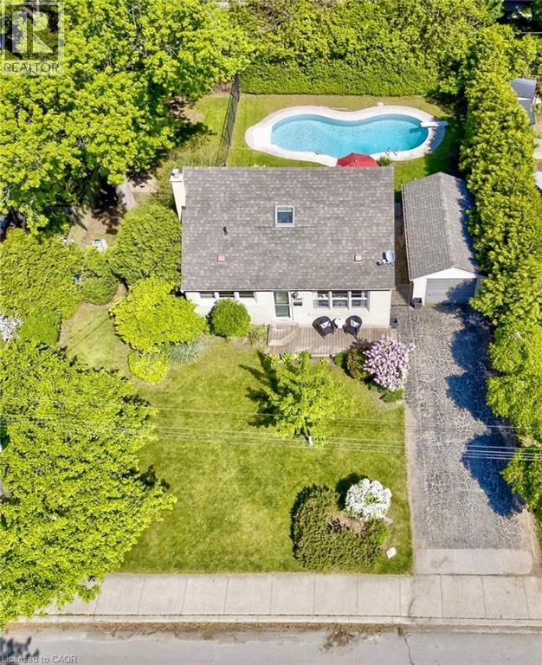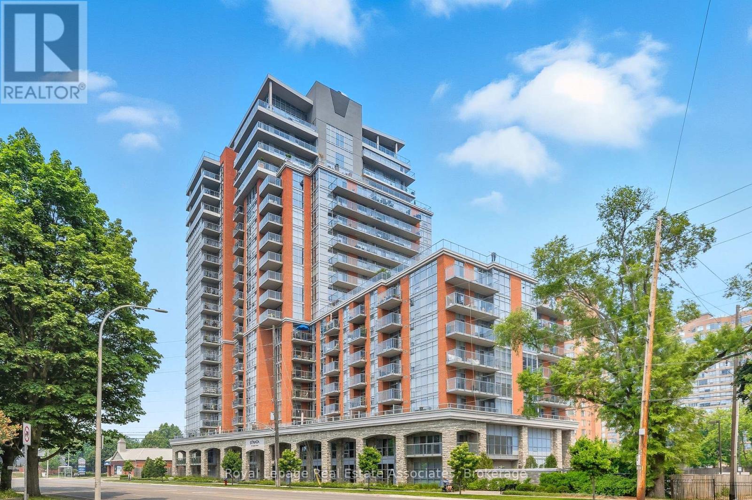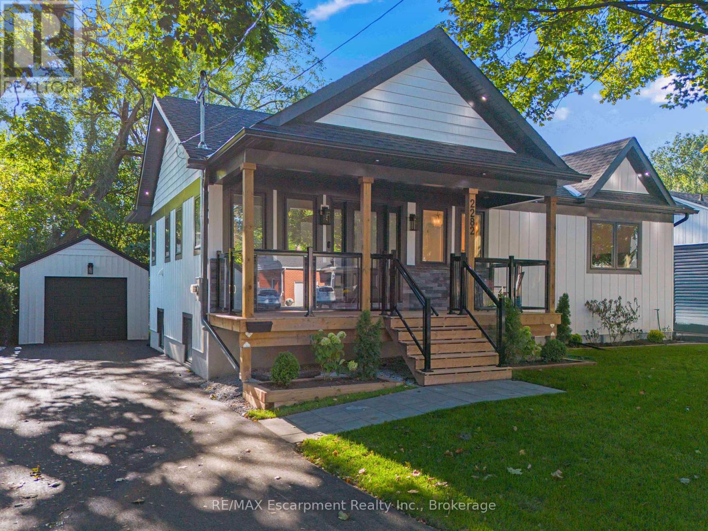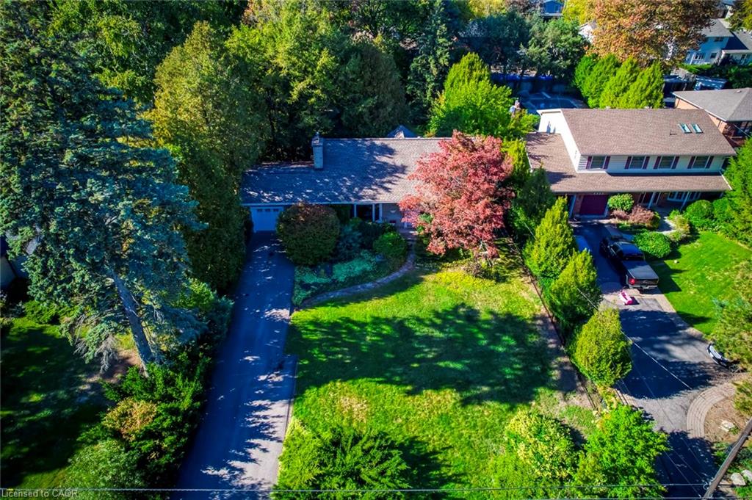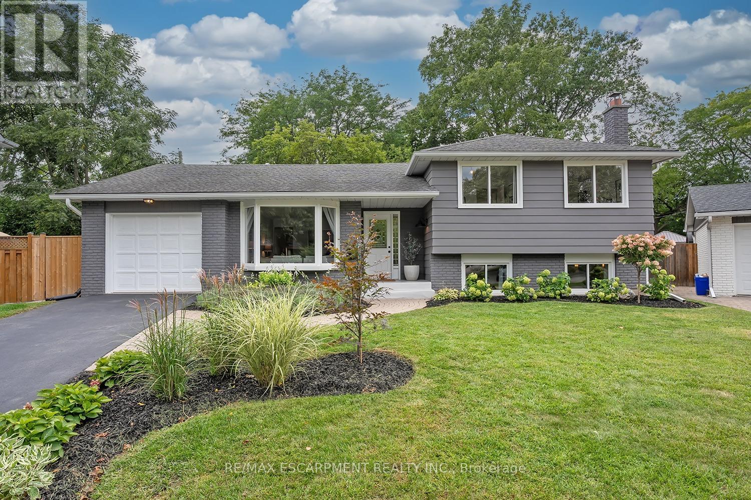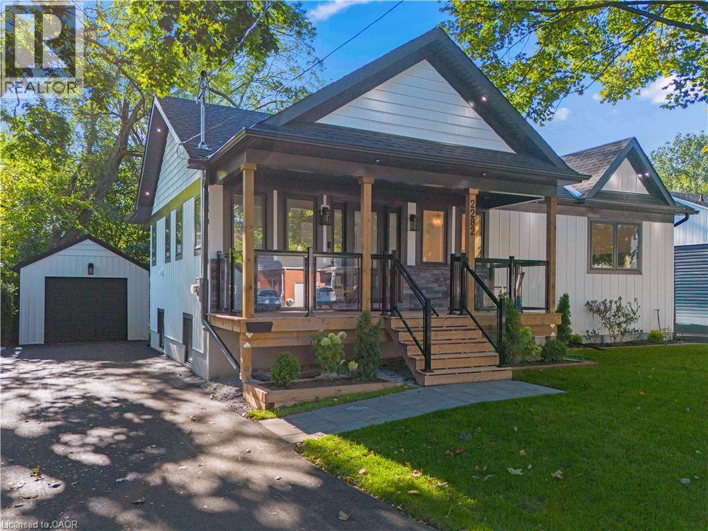- Houseful
- ON
- Burlington
- Dynes
- 544 Maplehill Dr
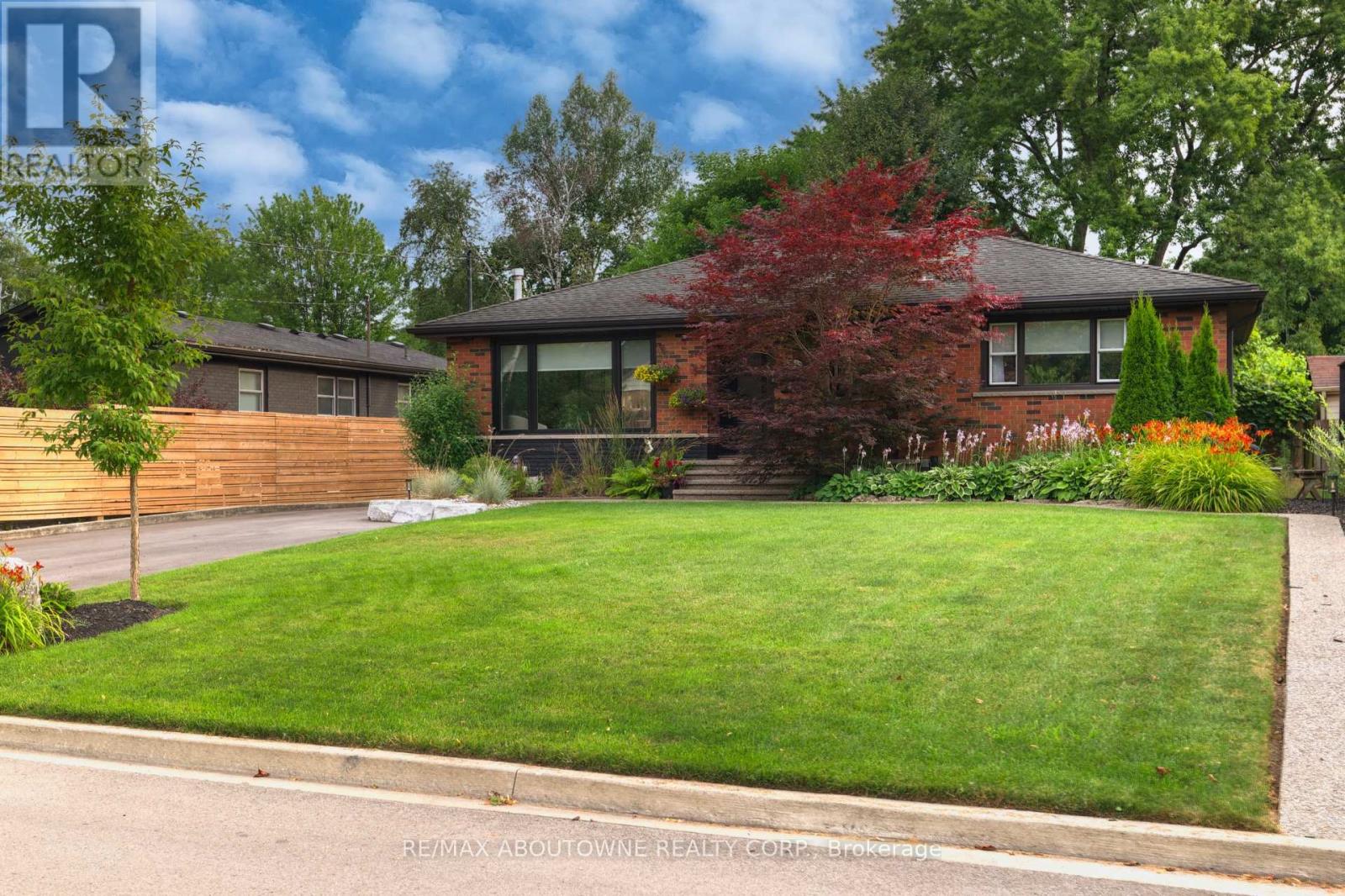
Highlights
Description
- Time on Housefulnew 11 hours
- Property typeSingle family
- StyleBungalow
- Neighbourhood
- Median school Score
- Mortgage payment
Roseland Bungalow!Lovely open-concept bungalow in the heart of Roseland. Situated on a 60 x 135' lot, this updated home features hardwood floors, pot lighting and Flat Ceilings throughout, and new appliances including B/I Thermador Microwave, Freshly painted, roller blinds with remote in Living Room and drapery.Main floor offers 3 bedrooms. Finished lower level includes a large recreation room plus an additional bedroom with full ensuite and walk-in closet perfect for guests, extended family, or a teen retreat.Backyard includes new fencing, perennial gardens, 30' x 20' aggregate stone patio, sprinkler system Front and Rear and a low-maintenance New Composite Deck Approx. 20' x 14' with glass railings.Gas Line for BBQ and Fire Table, Move-in ready in one of Burlingtons most desirable neighbourhoods. Hot water tank, furnace, and A/C are all owned. (id:63267)
Home overview
- Cooling Central air conditioning
- Heat source Natural gas
- Heat type Forced air
- Sewer/ septic Sanitary sewer
- # total stories 1
- # parking spaces 7
- # full baths 2
- # total bathrooms 2.0
- # of above grade bedrooms 4
- Flooring Hardwood
- Subdivision Roseland
- Lot desc Lawn sprinkler, landscaped
- Lot size (acres) 0.0
- Listing # W12453932
- Property sub type Single family residence
- Status Active
- Laundry 3.96m X 2.44m
Level: Basement - Utility 5.18m X 2.13m
Level: Basement - Bedroom 3.96m X 3.66m
Level: Basement - Recreational room / games room 5.18m X 3.96m
Level: Basement - Other 3.35m X 2.74m
Level: Basement - Kitchen 3.99m X 2.74m
Level: Main - Dining room 3.99m X 2.74m
Level: Main - Living room 4.45m X 4.45m
Level: Main - Bathroom 2.74m X 2.13m
Level: Main - Primary bedroom 3.96m X 3.38m
Level: Main - 2nd bedroom 3.96m X 2.43m
Level: Main - 3rd bedroom 3.05m X 2.43m
Level: Main
- Listing source url Https://www.realtor.ca/real-estate/28971184/544-maplehill-drive-burlington-roseland-roseland
- Listing type identifier Idx

$-3,944
/ Month

