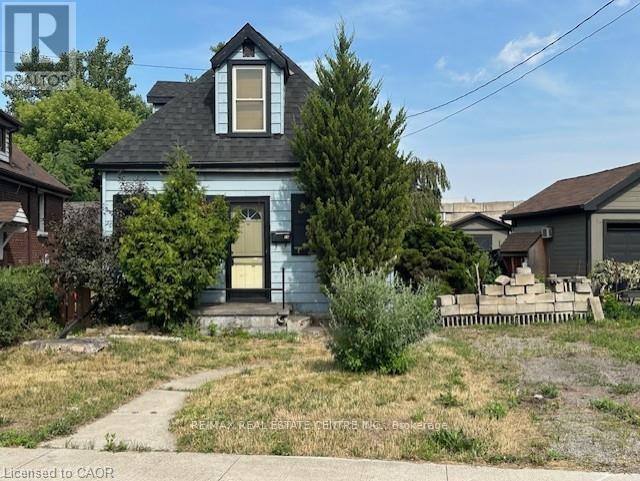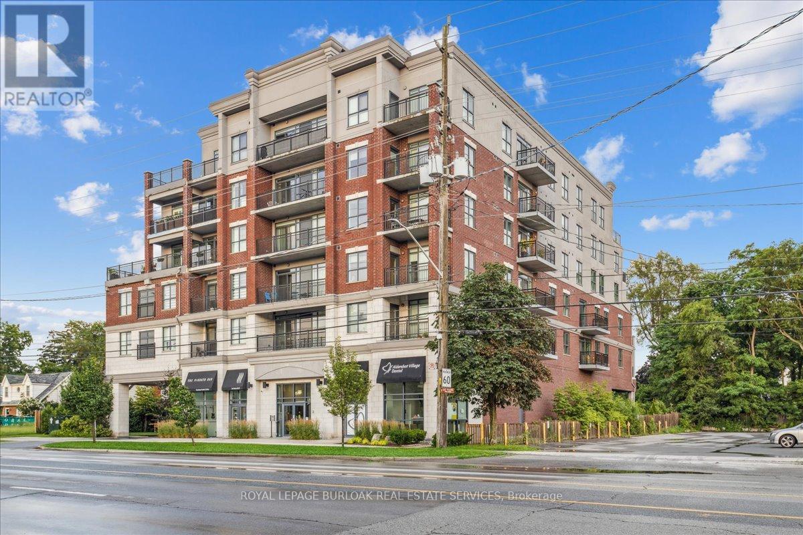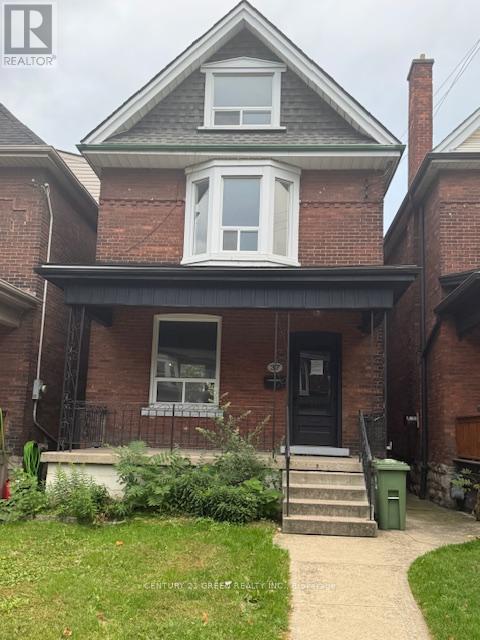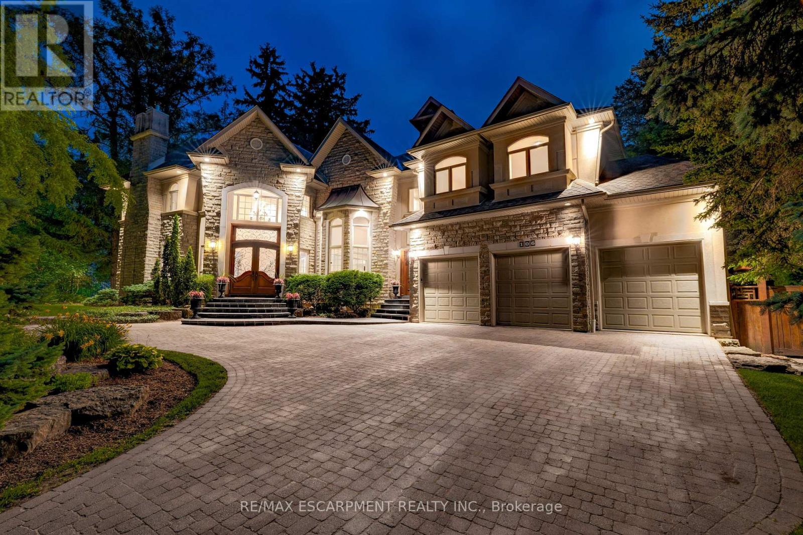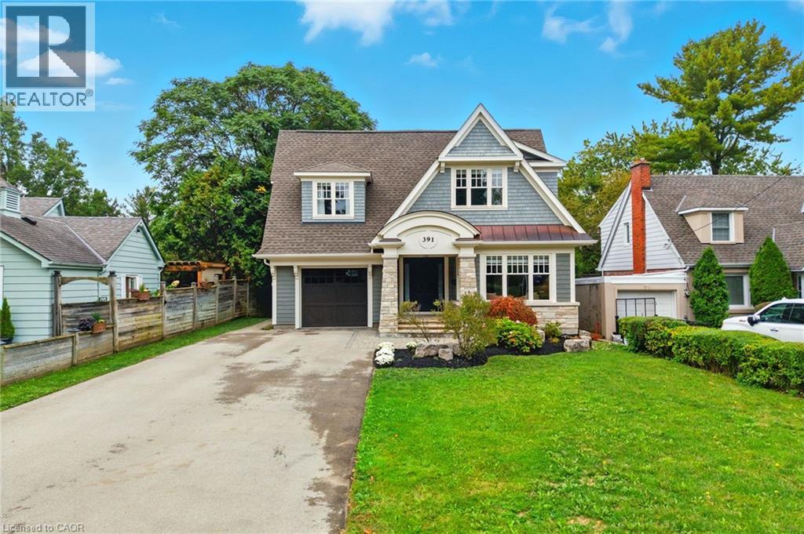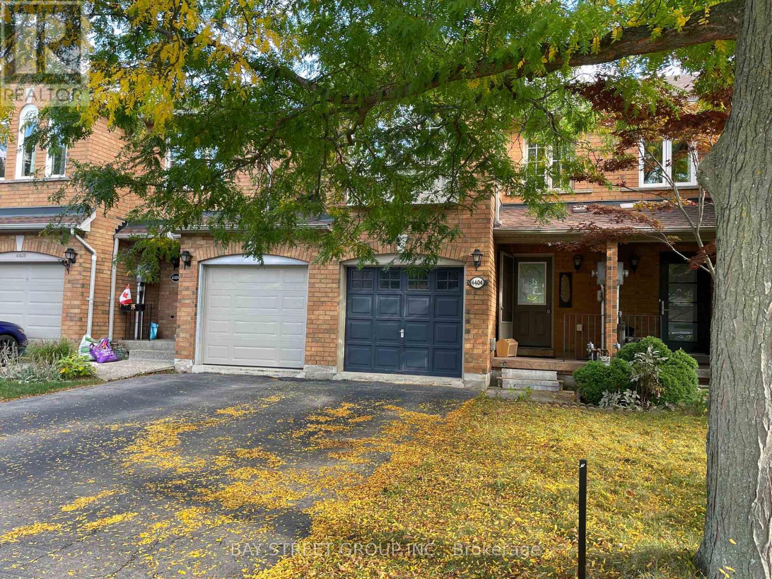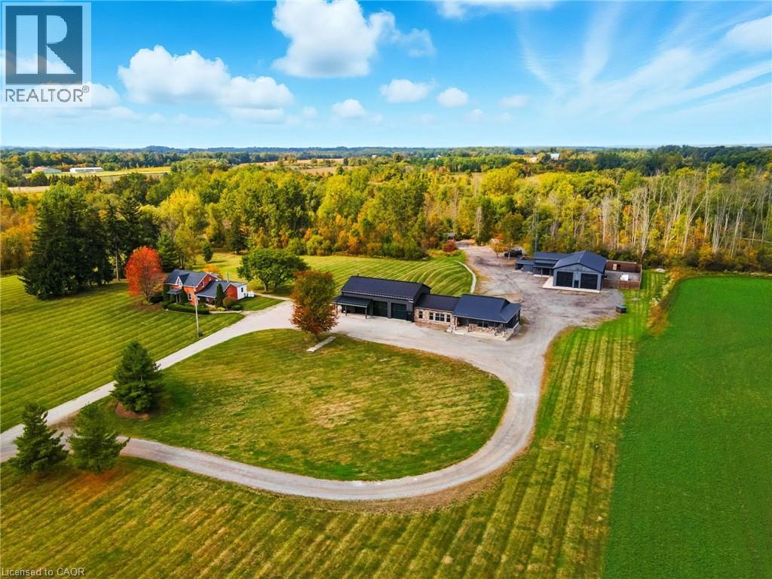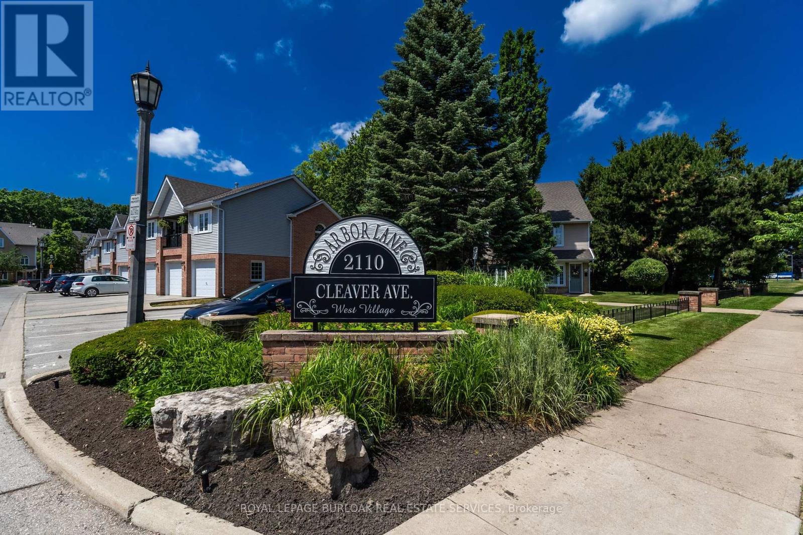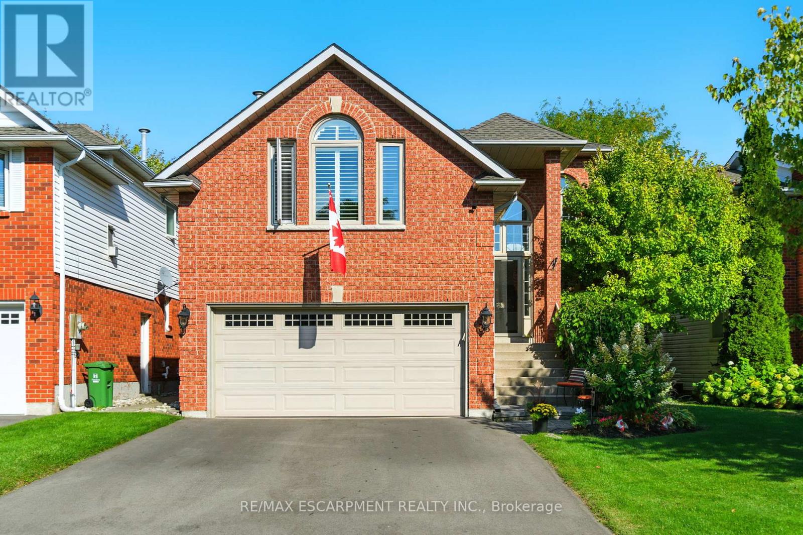- Houseful
- ON
- Burlington
- Aldershot South
- 545 Huron Dr
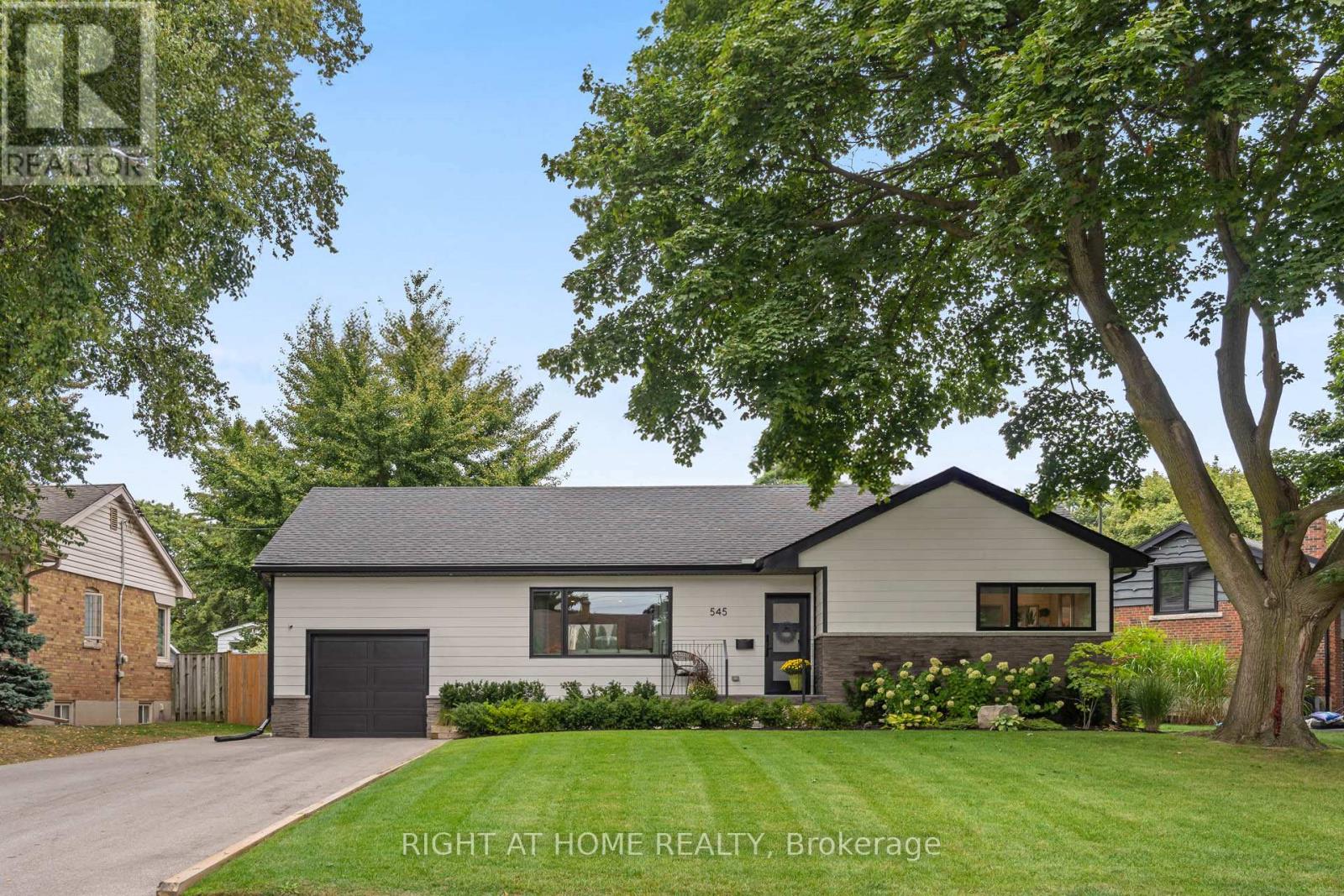
Highlights
Description
- Time on Housefulnew 9 hours
- Property typeSingle family
- Neighbourhood
- Median school Score
- Mortgage payment
Finally - the rare Burlington home that has everything you've been searching for. Welcome to 545 Huron Drive, where timeless elegance meets effortless modern living. This fully renovated 2+1 bedroom, 3.5 bath home is set on a quiet, tree-lined street in prestigious Aldershot. Step through the door and experience the flow of a thoughtfully designed open-concept main floor, where a chefs kitchen with a striking island connects seamlessly to bright living and dining spaces. At the heart of the home, the main-floor primary suite feels like a boutique hotel escape, complete with a custom walk-in closet and a spa-inspired ensuite featuring a freestanding tub, glass shower, and dual vanity. Upstairs, a spacious second bedroom with its own full bath creates a private guest retreat perfect for visiting family or hosting in style. The lower level extends your lifestyle with a sprawling recreation room large enough to accommodate both a media area and home office, plus another full bath, laundry, and a dedicated bedroom ideal for guests, teens, or in-law living. Recent updates include professional landscaping, a designer interior refresh, gutter guards on all eaves, and an in-ground sprinkler system low-maintenance luxury at its best. Picture morning coffee in your serene garden, effortless entertaining in the open kitchen, or retreating to your spa-like suite after a day at the lake. In todays market, homes with this level of finish, privacy, and functionality in Aldershot sell within days to buyers who recognize exceptional value. Opportunities like this are rare. Book your private showing today before its gone. (id:63267)
Home overview
- Cooling Central air conditioning
- Heat source Natural gas
- Heat type Forced air
- Sewer/ septic Sanitary sewer
- # total stories 2
- # parking spaces 7
- Has garage (y/n) Yes
- # full baths 3
- # half baths 1
- # total bathrooms 4.0
- # of above grade bedrooms 3
- Subdivision Lasalle
- Directions 2045565
- Lot size (acres) 0.0
- Listing # W12430356
- Property sub type Single family residence
- Status Active
- Recreational room / games room 10.03m X 7.13m
Level: Basement - 3rd bedroom 4.84m X 1.8m
Level: Basement - Dining room 3.04m X 3.72m
Level: Ground - Living room 5.82m X 3.42m
Level: Ground - Bedroom 4.11m X 3.39m
Level: Ground - Kitchen 3.99m X 3.72m
Level: Ground - 2nd bedroom 3.44m X 4.97m
Level: Upper
- Listing source url Https://www.realtor.ca/real-estate/28920626/545-huron-drive-burlington-lasalle-lasalle
- Listing type identifier Idx

$-3,733
/ Month

