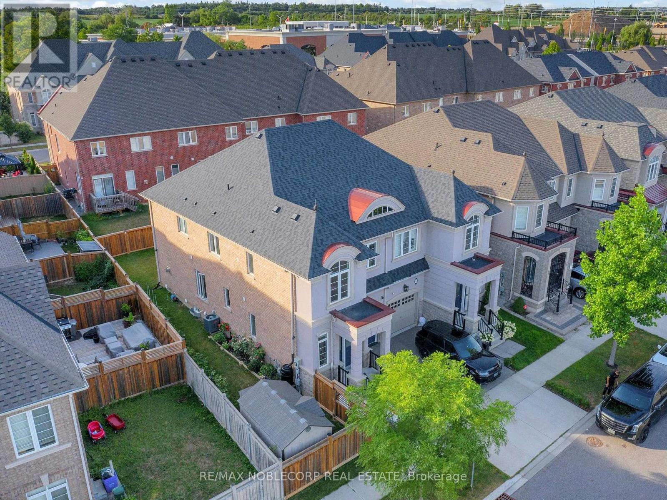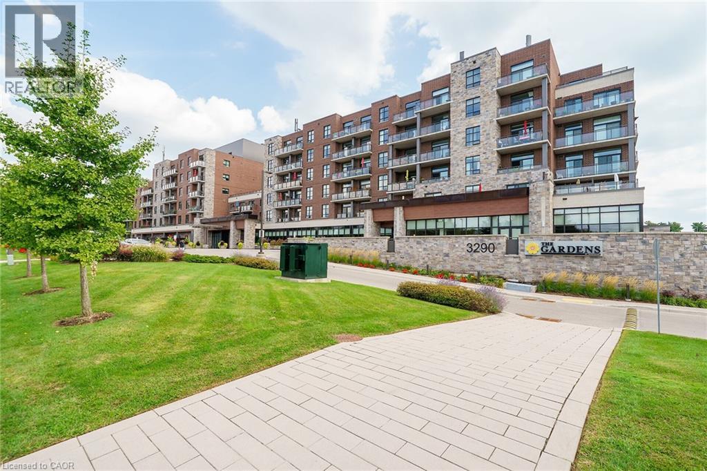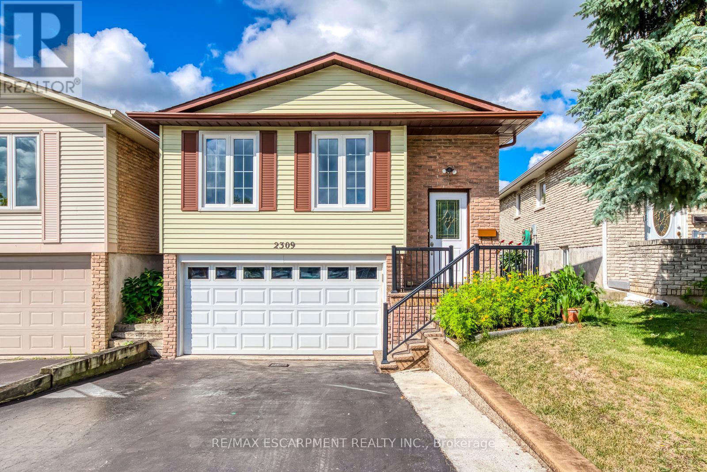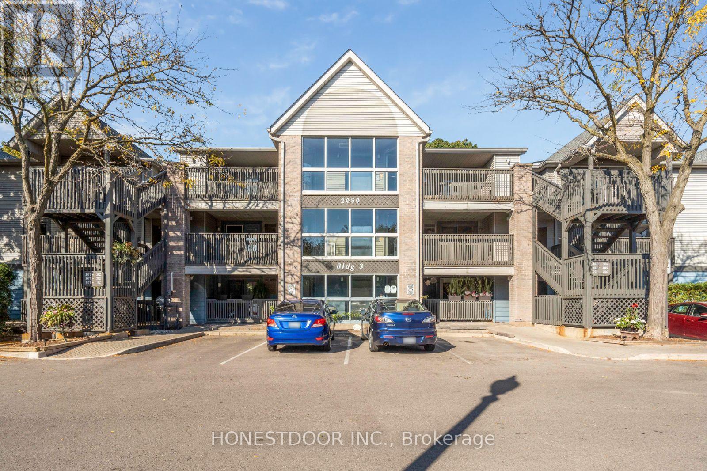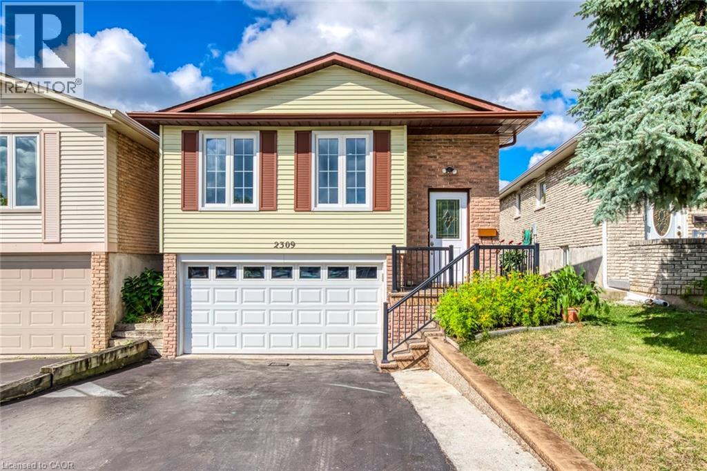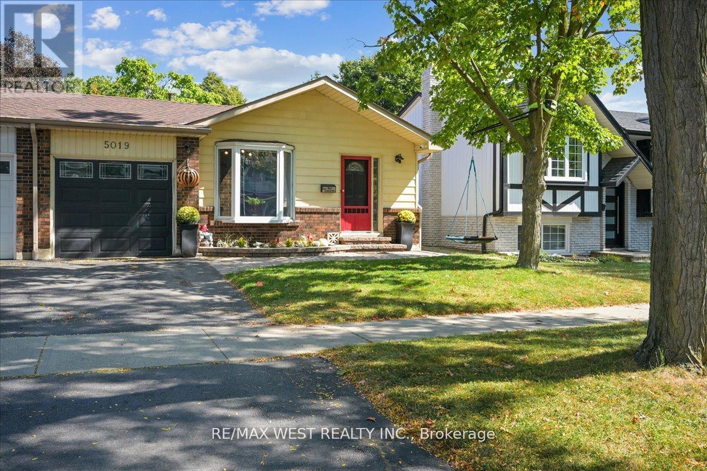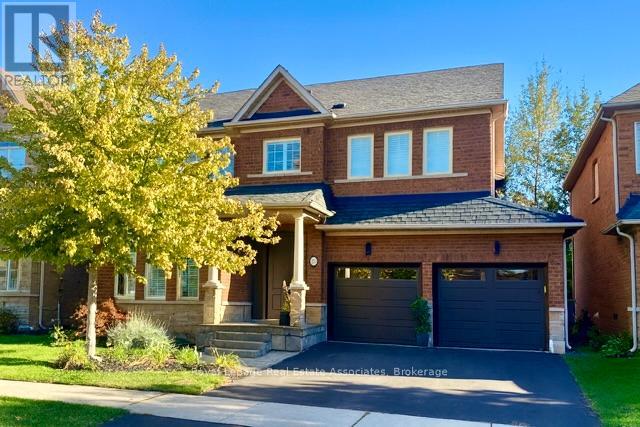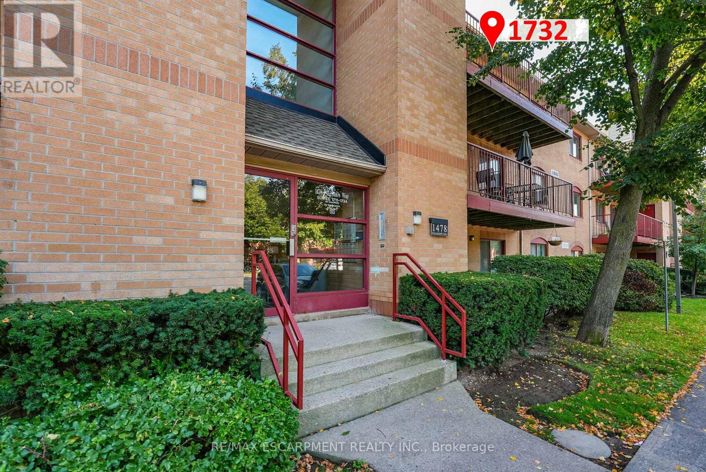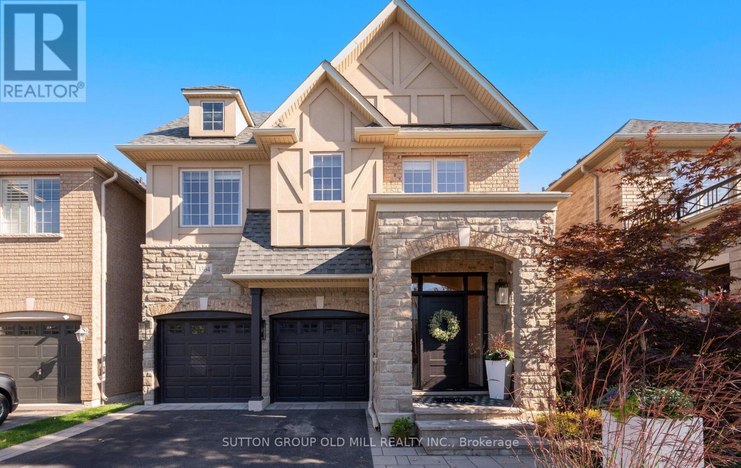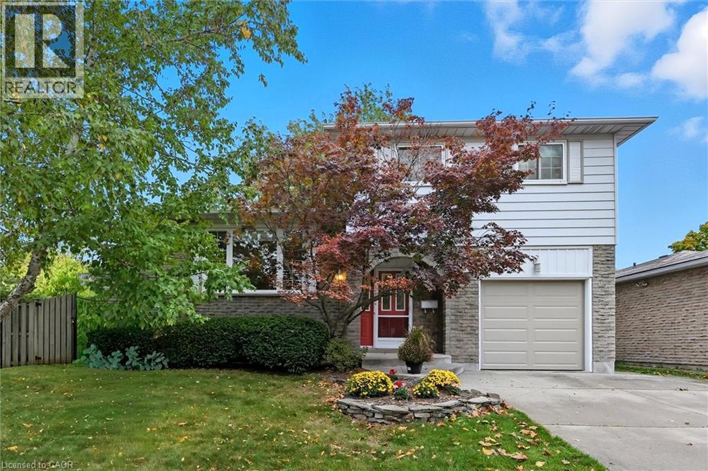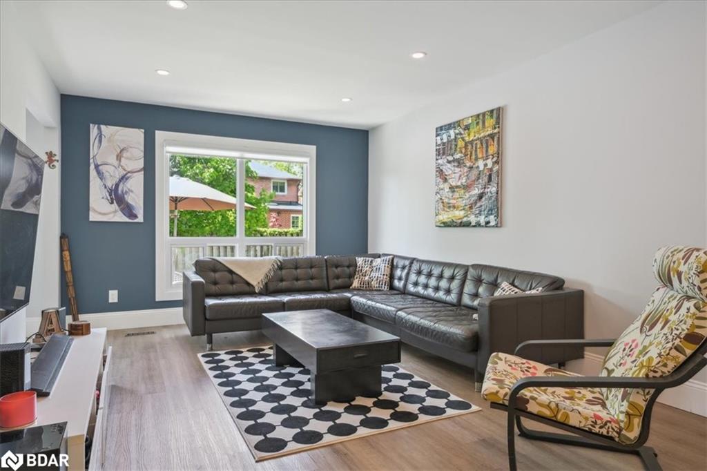- Houseful
- ON
- Burlington
- The Orchard
- 5467 Blue Spruce Ave
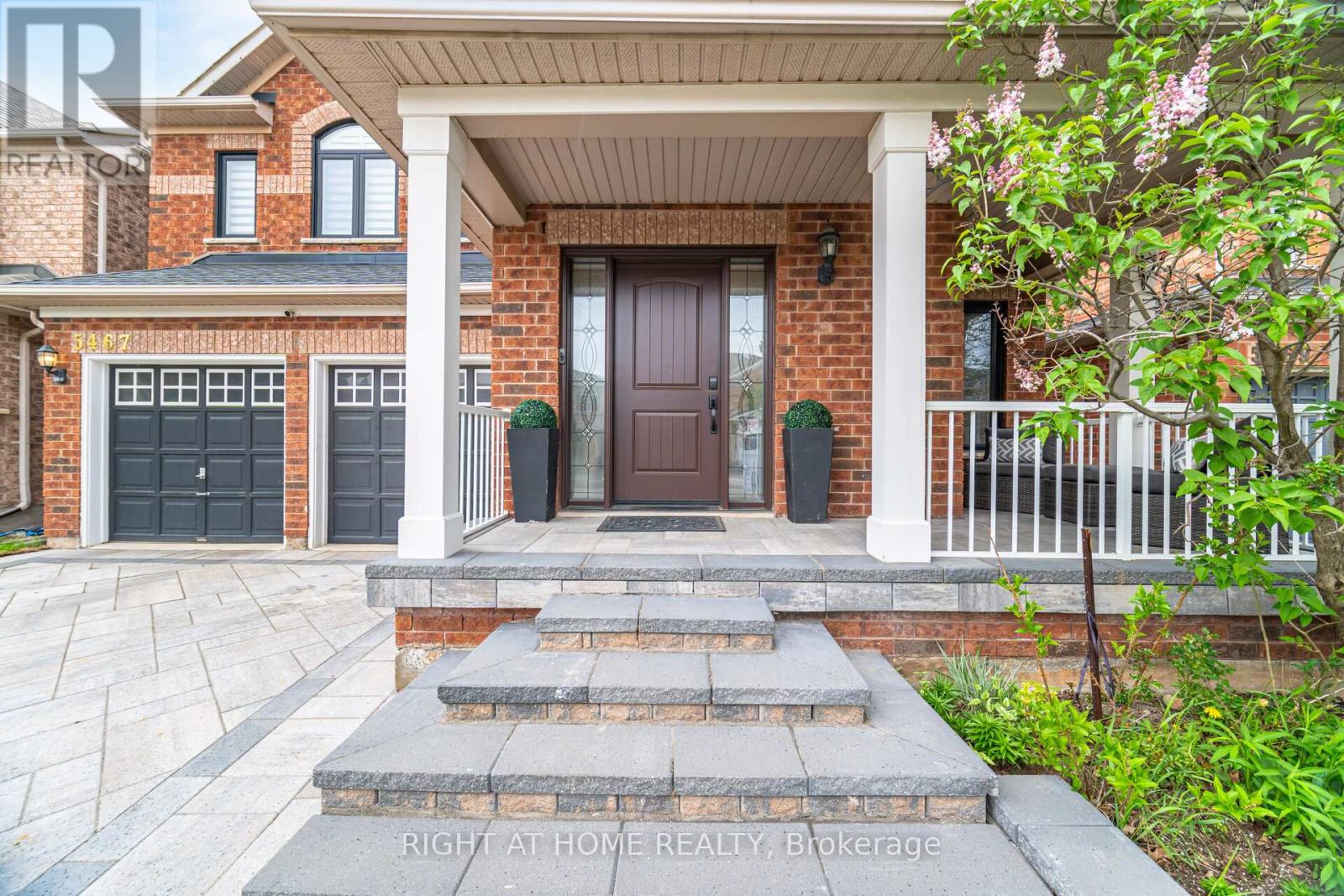
Highlights
Description
- Time on Housefulnew 8 hours
- Property typeSingle family
- Neighbourhood
- Median school Score
- Mortgage payment
Welcome to 5467 Blue Spruce Avenue, 4+1 Bedroom home nestled in one of Burlington's most sought-after family-friendly neighbourhoods. This beautifully maintained and thoughtfully upgraded home offers exceptional comfort, functionality, and curb appeal perfect for growing families or anyone seeking a move-in-ready property in a prime location.Step inside to discover a warm and inviting interior, highlighted by elegant upgraded hardwood stairs and a bright, open-concept layout that seamlessly connects the living, dining, and kitchen areas. The custom-upgraded kitchen (2022) features sleek cabinetry, quartz countertops, modern stainless steel appliances, and ample workspace ideal for everyday living and entertaining alike.Key upgrades ensure peace of mind and long-term value, including a new roof (2020), high-efficiency furnace (2018), central A/C (2020), updated doors and windows (2021), and a fresh new interlock driveway and porch (2023). These thoughtful improvements make this home not only beautiful but also energy-efficient and low-maintenance.Enjoy outdoor living in the expansive backyard perfect for hosting gatherings or envisioning your dream pool oasis. The lot size offers endless possibilities for landscaping, recreation, and family enjoyment.Ideally located near top-rated Burlington schools, parks, shopping, and dining. Commuters will appreciate quick access to major highways and nearby GO Transit, making travel to Toronto and surrounding areas effortless.Dont miss the opportunity to call this exceptional property your new home. A perfect blend of location, upgrades, and lifestyle awaits you at 5467 Blue Spruce Avenue (id:63267)
Home overview
- Cooling Central air conditioning
- Heat source Natural gas
- Heat type Forced air
- Sewer/ septic Sanitary sewer
- # total stories 2
- # parking spaces 4
- Has garage (y/n) Yes
- # full baths 3
- # half baths 1
- # total bathrooms 4.0
- # of above grade bedrooms 5
- Flooring Hardwood, laminate, tile, porcelain tile
- Has fireplace (y/n) Yes
- Subdivision Orchard
- Lot size (acres) 0.0
- Listing # W12454736
- Property sub type Single family residence
- Status Active
- Primary bedroom 3.6m X 6.01m
Level: 2nd - 2nd bedroom 3.64m X 3.28m
Level: 2nd - 3rd bedroom 4.6m X 3.02m
Level: 2nd - 4th bedroom 3.6m X 4.88m
Level: 2nd - Kitchen 2.94m X 2.8m
Level: Basement - Family room 4.16m X 3.81m
Level: Basement - Bedroom 4.68m X 4.25m
Level: Basement - Recreational room / games room 6.31m X 4.89m
Level: Basement - Family room 3.96m X 4.77m
Level: Main - Eating area 3.09m X 4.53m
Level: Main - Kitchen 3.27m X 3.41m
Level: Main - Dining room 5.04m X 3.69m
Level: Main - Office 2.81m X 1.83m
Level: Main - Living room 5.01m X 3.66m
Level: Main
- Listing source url Https://www.realtor.ca/real-estate/28972952/5467-blue-spruce-avenue-burlington-orchard-orchard
- Listing type identifier Idx

$-3,933
/ Month

