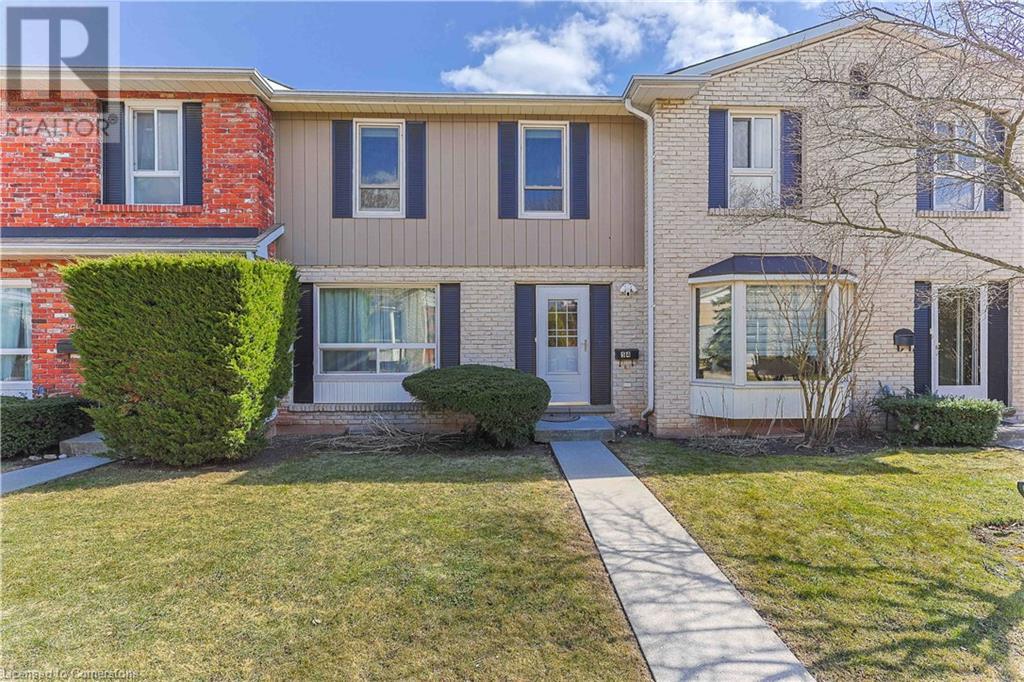- Houseful
- ON
- Burlington
- Appleby
- 5475 Lakeshore Road Unit 54

5475 Lakeshore Road Unit 54
5475 Lakeshore Road Unit 54
Highlights
Description
- Home value ($/Sqft)$441/Sqft
- Time on Houseful96 days
- Property typeSingle family
- Style2 level
- Neighbourhood
- Median school Score
- Mortgage payment
Beautifully updated executive townhome just steps from Lake Ontario! This bright and modern residence features an open-concept kitchen with high-end appliances, a stylish farmhouse sink, and sleek finishes perfect for entertaining. The main floor includes a newly renovated, contemporary powder room and spacious living and dining areas filled with natural light. Upstairs, you'll find a large primary bedroom with ample closet space, a fully renovated Jack and Jill bathroom, and two additional generously sized bedrooms ideal for family or guests. The finished basement offers a versatile open space perfect for family gatherings, a home office, or playroom, along with a large laundry area. Enjoy the convenience of two underground parking spots and access to a beautifully maintained complex featuring an outdoor pool and relaxing sauna. Located close to top-rated schools, shopping, public transit, and major highways, this turnkey home offers luxury living in a prime lakeside community. (id:63267)
Home overview
- Cooling Central air conditioning
- Heat source Natural gas
- Sewer/ septic Municipal sewage system
- # total stories 2
- # parking spaces 2
- Has garage (y/n) Yes
- # full baths 1
- # half baths 1
- # total bathrooms 2.0
- # of above grade bedrooms 3
- Subdivision 332 - elizabeth gardens
- Directions 2085537
- Lot size (acres) 0.0
- Building size 1770
- Listing # 40752032
- Property sub type Single family residence
- Status Active
- Primary bedroom 5.08m X 3.099m
Level: 2nd - Bedroom 2.794m X 3.15m
Level: 2nd - Bedroom 3.2m X 2.718m
Level: 2nd - Bathroom (# of pieces - 4) Measurements not available
Level: 2nd - Living room 3.2m X 4.851m
Level: Main - Kitchen 3.073m X 4.013m
Level: Main - Bathroom (# of pieces - 2) Measurements not available
Level: Main - Dining room 2.616m X 2.972m
Level: Main
- Listing source url Https://www.realtor.ca/real-estate/28614674/5475-lakeshore-road-unit-54-burlington
- Listing type identifier Idx

$-1,363
/ Month












