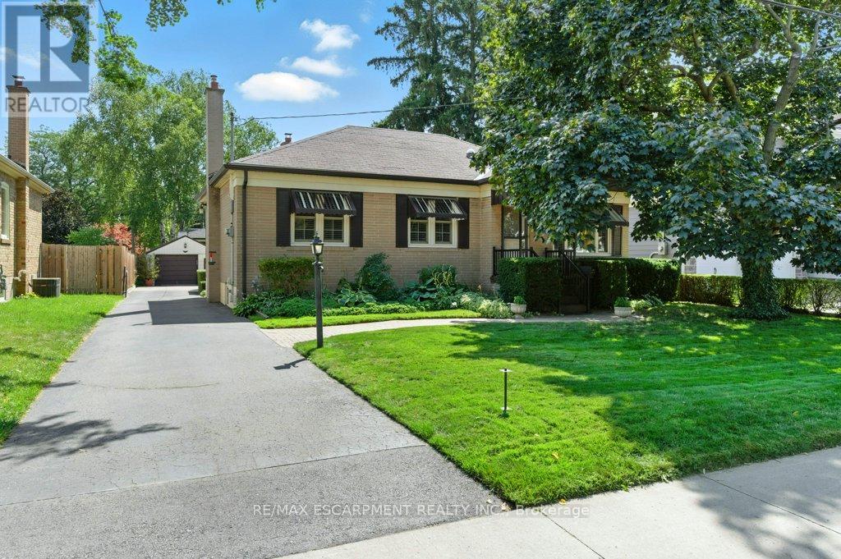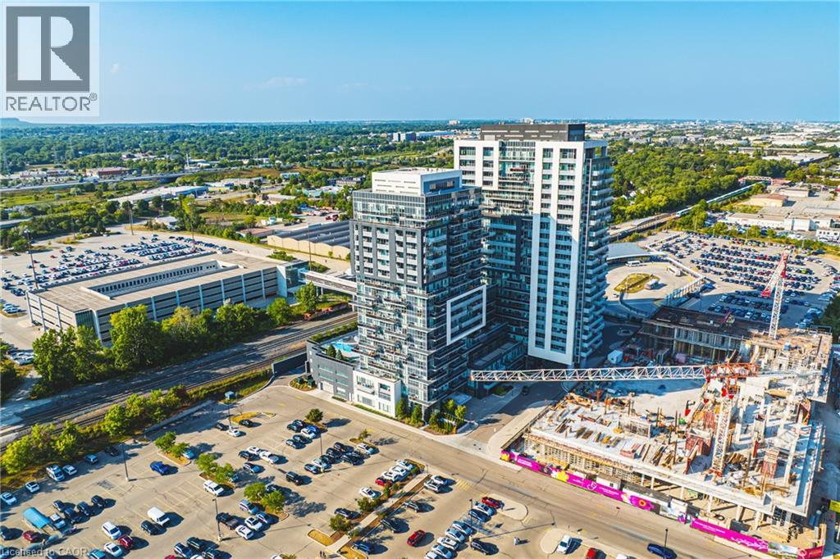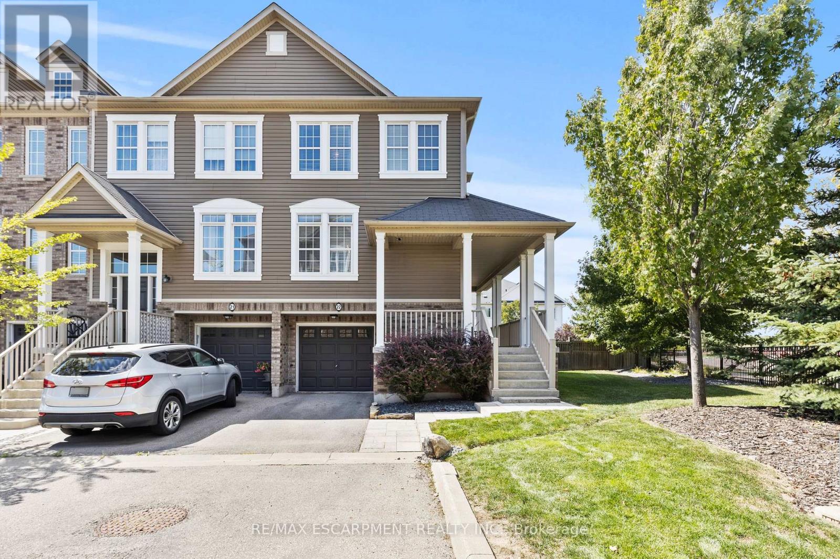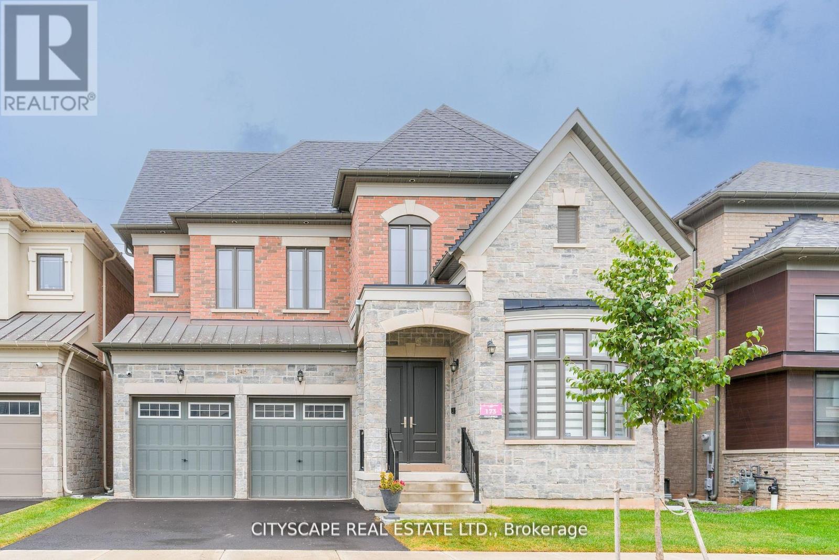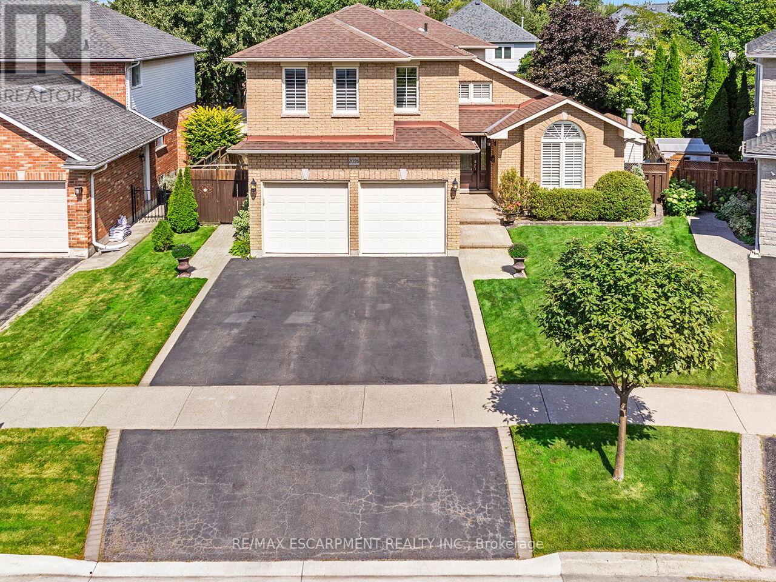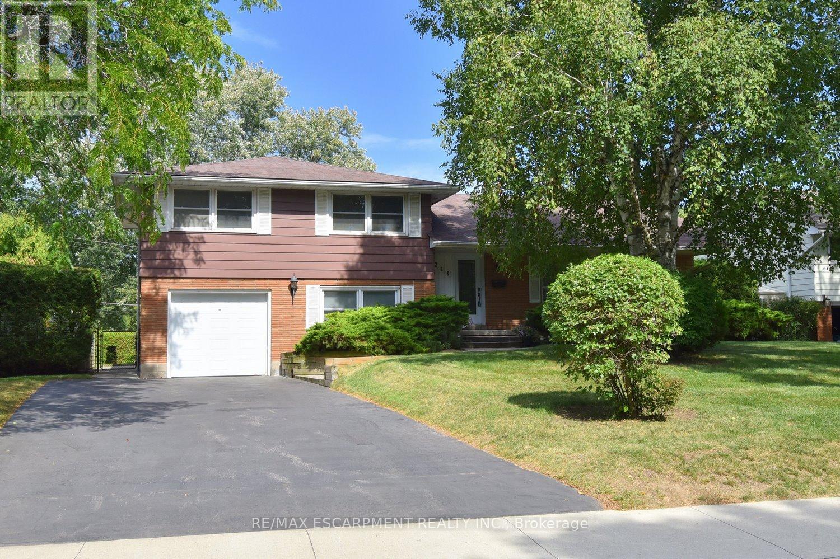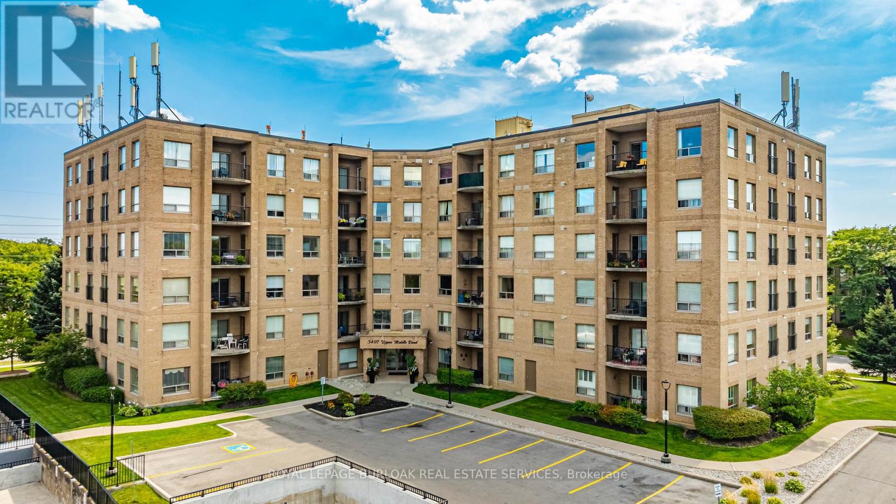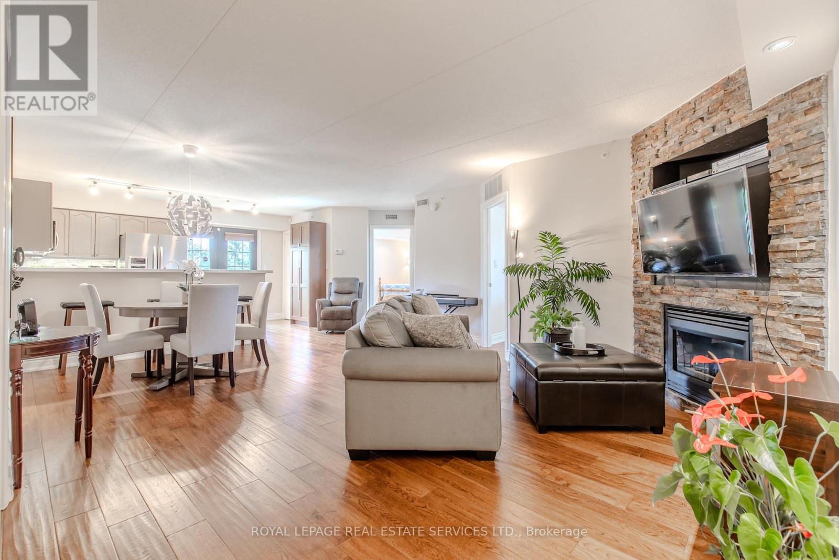- Houseful
- ON
- Burlington
- The Orchard
- 5502 Twelve Mile Trl
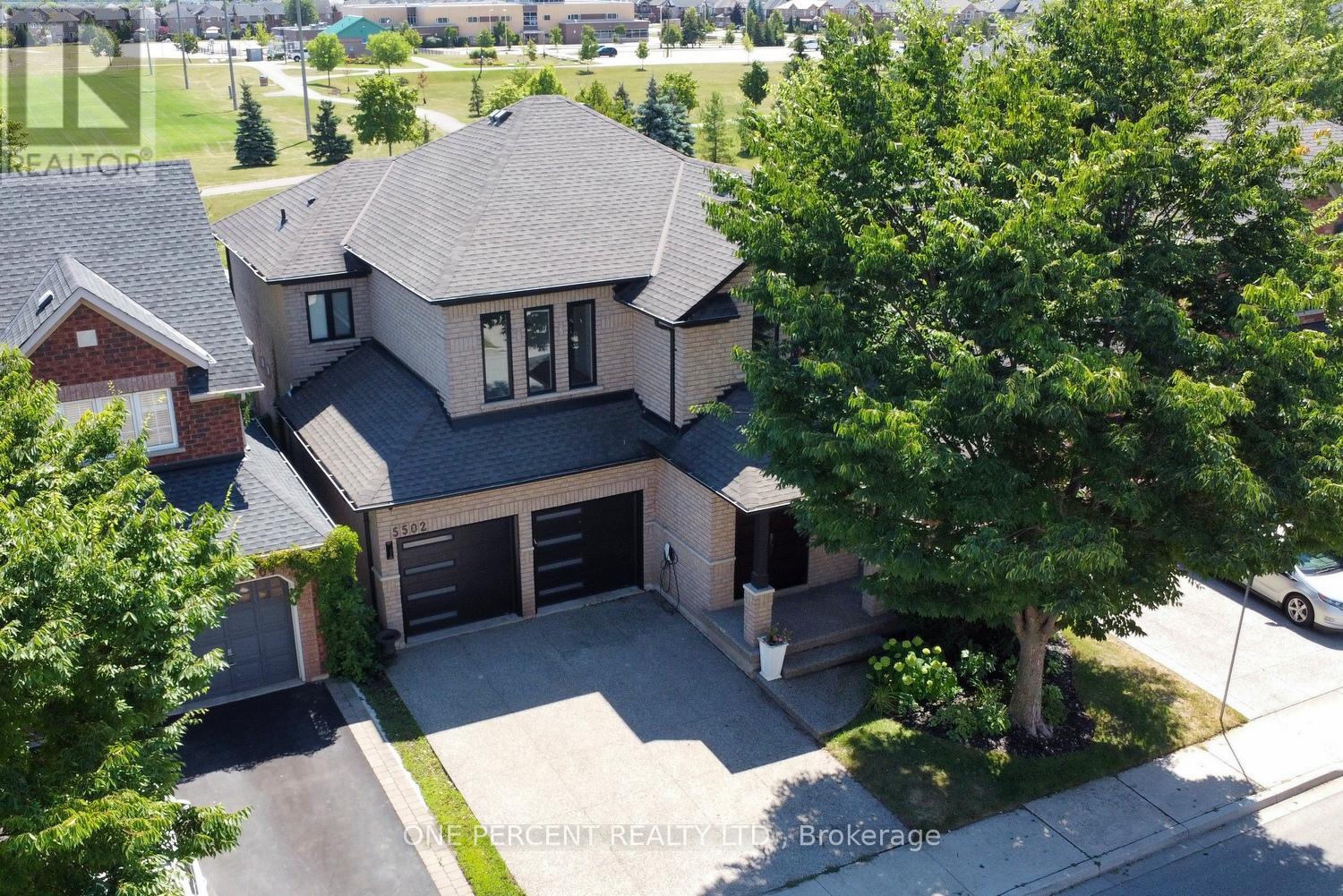
Highlights
Description
- Time on Houseful10 days
- Property typeSingle family
- Neighbourhood
- Median school Score
- Mortgage payment
Welcome to this rare 4+1 Bed, 3.5 Bath luxury home on one of only five exclusive lots backing directly onto Orchard Park, just steps to Bronte Creek Provincial Park trails. Fully renovated, it offers a seamless blend of designer finishes and resort-style living. The backyard oasis features a new heated saltwater pool with waterfall, full irrigation, outdoor speakers, POE security, and professional landscaping with private gate access to Orchard Park.Inside, enjoy soaring ceilings, a Nobilia chefs kitchen with a 10 island and Monogram appliances, wide-plank white oak & chevron floors, Control4 smart lighting, Sonos sound throughout, and motorized Somfy blinds. Custom millwork elevates every room. Retreat to spa-inspired bathrooms with heated floors, a soaker tub, and an oversized steam shower in the Primary Ensuite. Added upgrades include whole-home reverse osmosis, on-demand hot water (owned), high-efficiency heat pump, open-riser staircase, wood paneling, and new custom entry & garage doors. The fully finished lower level provides additional 1,320 sq ft of living, hobby, and recreation space. Practical touches include a custom mudroom with dog shower and heated towel rack, a primary suite laundry chute, built-in cabinetry, closet systems, and an EV charger on the aggregate driveway. A rare combination of location, privacy, and top-tier craftsmanship this home backs directly onto nature yet offers every modern luxury. Truly a must-see. (id:63267)
Home overview
- Cooling Central air conditioning
- Heat source Natural gas
- Heat type Heat pump
- Has pool (y/n) Yes
- Sewer/ septic Sanitary sewer
- # total stories 2
- # parking spaces 4
- Has garage (y/n) Yes
- # full baths 3
- # half baths 1
- # total bathrooms 4.0
- # of above grade bedrooms 5
- Subdivision Orchard
- Lot desc Lawn sprinkler, landscaped
- Lot size (acres) 0.0
- Listing # W12363081
- Property sub type Single family residence
- Status Active
- Bathroom 3.48m X 2.57m
Level: 2nd - Primary bedroom 5.59m X 4.04m
Level: 2nd - 4th bedroom 4.04m X 3.73m
Level: 2nd - 2nd bedroom 4.55m X 3.71m
Level: 2nd - 3rd bedroom 5.08m X 3.78m
Level: 2nd - 5th bedroom 3.94m X 3.33m
Level: Basement - Recreational room / games room 8.05m X 5.05m
Level: Basement - Other 2.72m X 1.09m
Level: Basement - Other 3.18m X 2.01m
Level: Basement - Utility 5.11m X 2.79m
Level: Basement - Living room 6.45m X 3.61m
Level: Main - Family room 5.08m X 4.47m
Level: Main - Kitchen 5.64m X 4.83m
Level: Main - Mudroom 5.49m X 1.8m
Level: Main
- Listing source url Https://www.realtor.ca/real-estate/28774140/5502-twelve-mile-trail-burlington-orchard-orchard
- Listing type identifier Idx

$-6,368
/ Month

