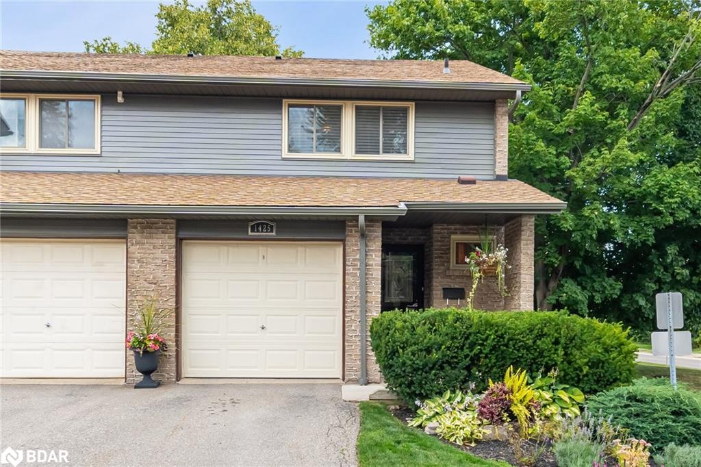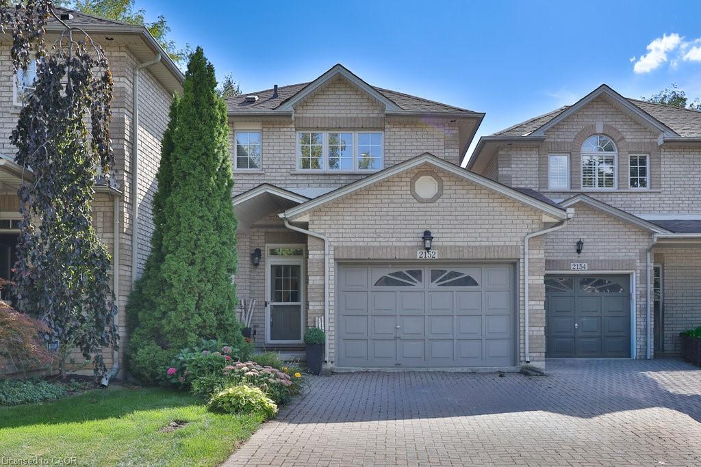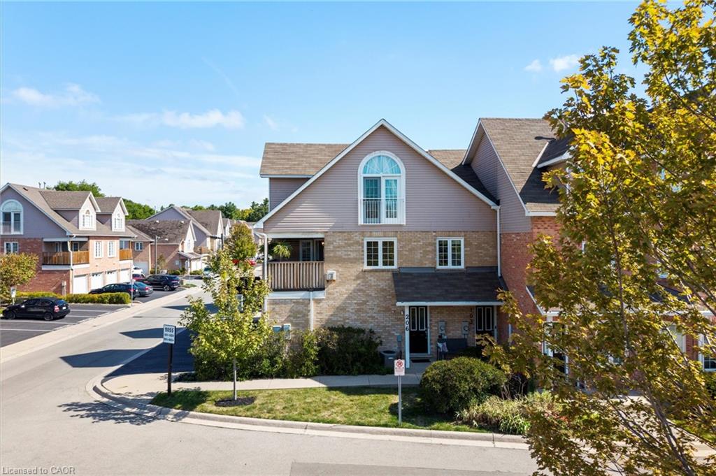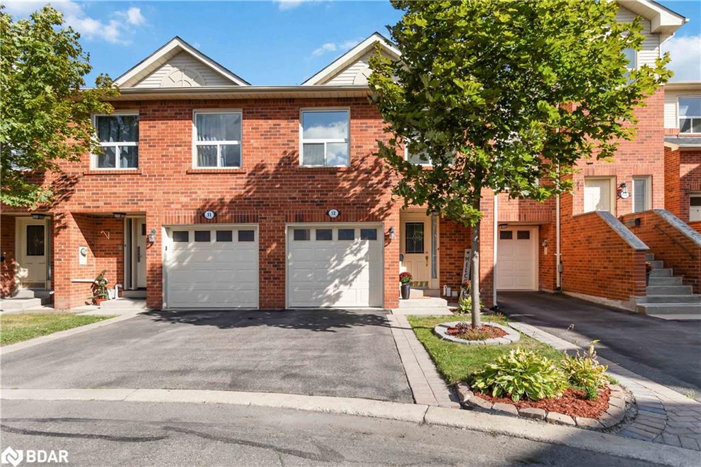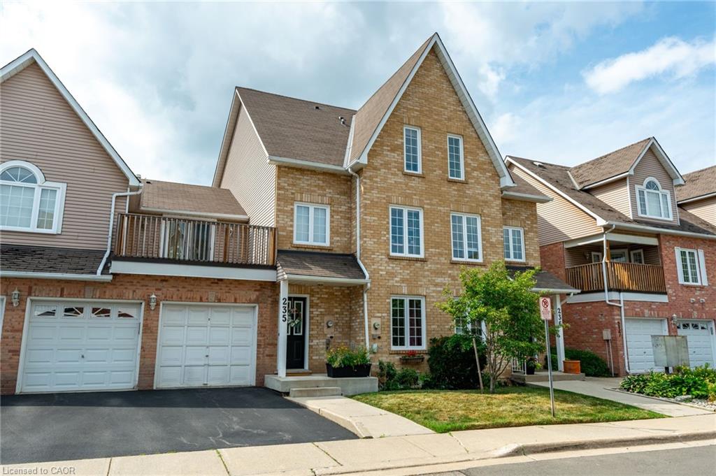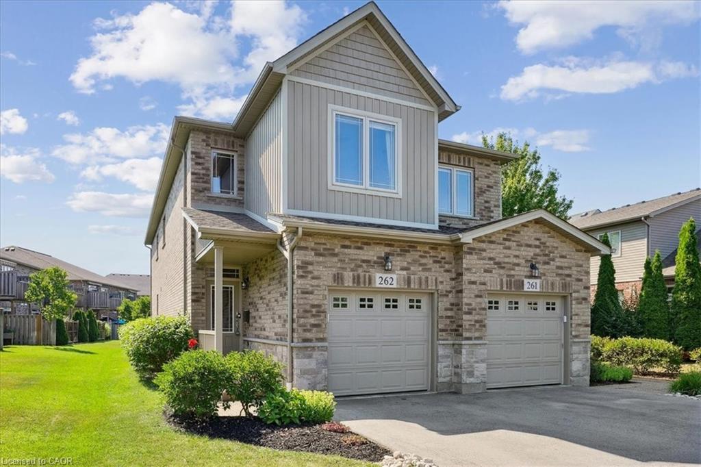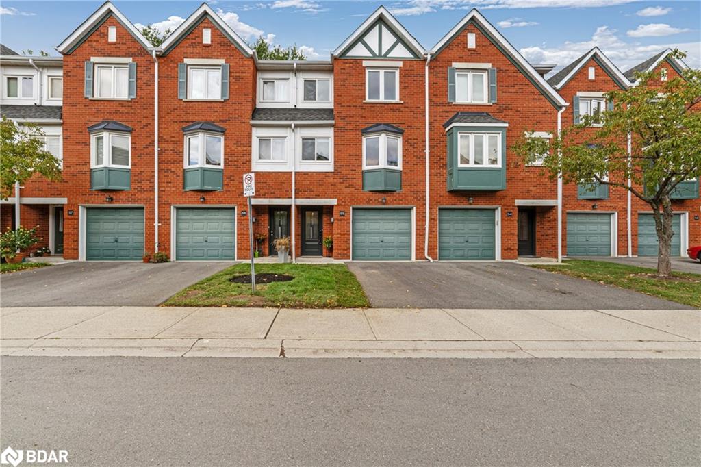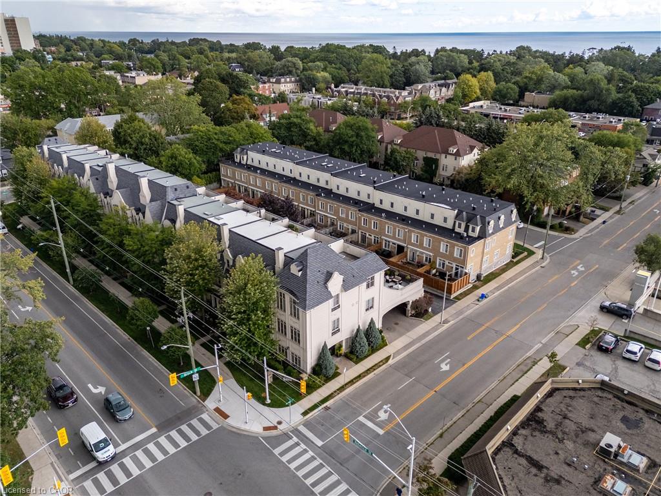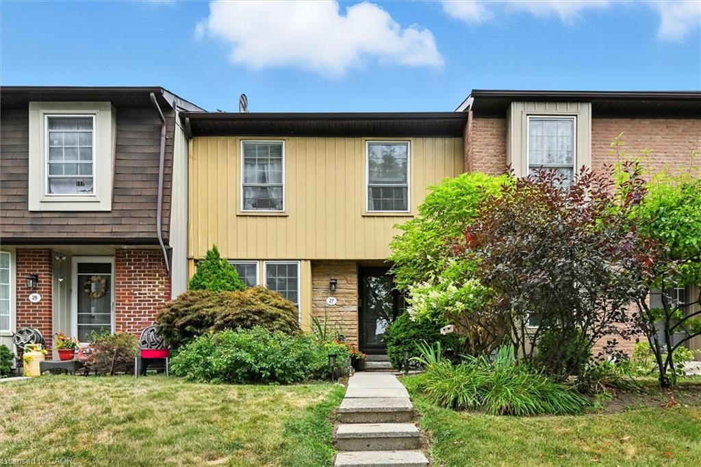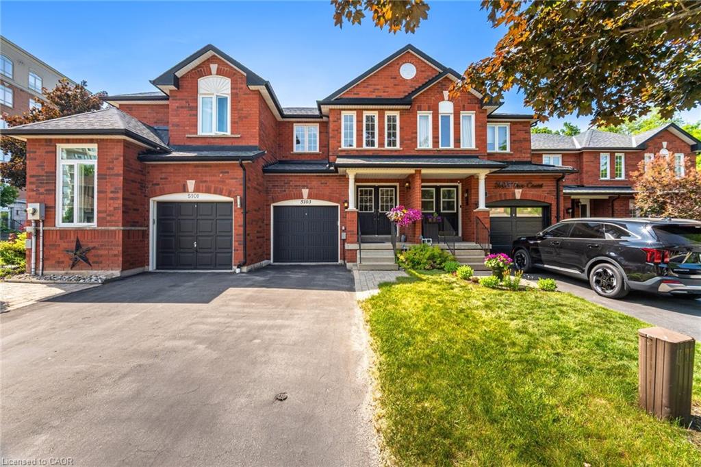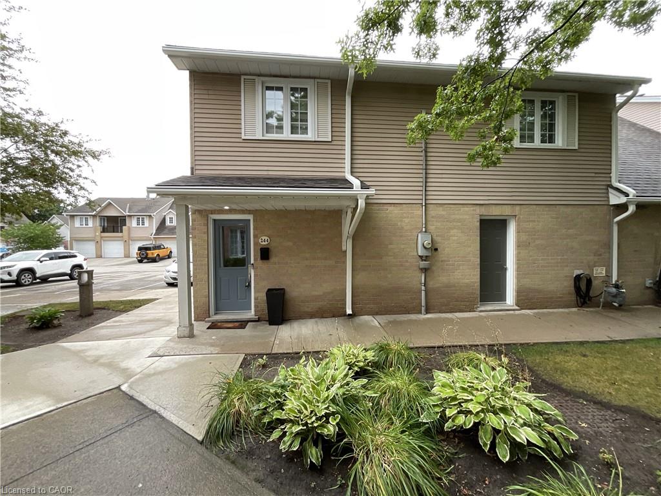- Houseful
- ON
- Burlington
- Appleby
- 5503 Schueller Cres
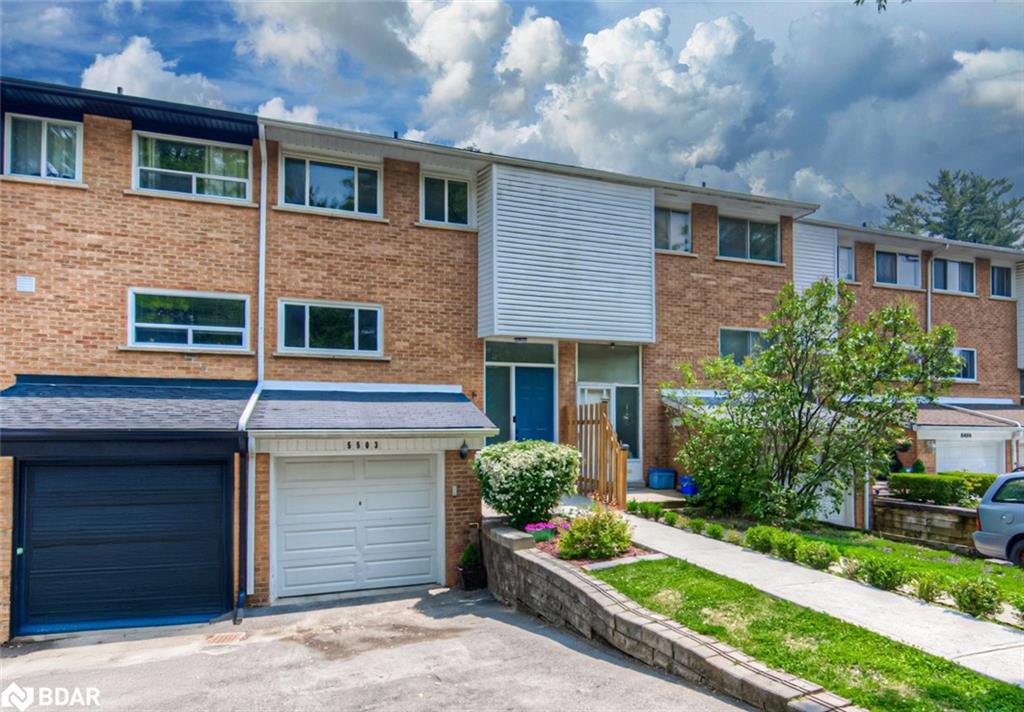
Highlights
Description
- Home value ($/Sqft)$542/Sqft
- Time on Houseful87 days
- Property typeResidential
- StyleTwo story
- Neighbourhood
- Median school Score
- Garage spaces1
- Mortgage payment
Updated 4-Bedroom FREEHOLD Townhome in the highly desirable Elizabeth Gardens neighborhood, Burlington. This nicely updated gem is the perfect opportunity for first-time home buyers. Main floor features a spacious living room with hardwood flooring and a walkout access to a sunny, south-facing backyard with deck & patio, ideal for relaxing or entertaining. A bright, white kitchen with tile backsplash, along with a stylish two-piece bathroom, completes the main level. Upstairs, you'll find four good sized bedrooms, all offering ample closet space, along with a well-appointed 4-piece bathroom. The finished lower level includes a versatile recreation room, secondary access to the backyard, laundry area, and plenty of storage. Located close to schools, parks, trails, Shell Park, Lake Ontario, shopping, and major highways making it as convenient as it is charming. Don't miss out!
Home overview
- Cooling Central air
- Heat type Forced air, natural gas
- Pets allowed (y/n) No
- Sewer/ septic Sewer (municipal)
- Construction materials Brick
- Roof Asphalt shing
- # garage spaces 1
- # parking spaces 3
- Has garage (y/n) Yes
- Parking desc Attached garage, garage door opener
- # full baths 1
- # half baths 1
- # total bathrooms 2.0
- # of above grade bedrooms 4
- # of rooms 11
- Appliances Dishwasher, dryer, refrigerator, stove, washer
- Has fireplace (y/n) Yes
- Interior features High speed internet, other
- County Halton
- Area 33 - burlington
- Water body type Lake/pond
- Water source Municipal
- Zoning description R2.3, rm5
- Lot desc Urban, dog park, highway access, park, public transit
- Lot dimensions 19 x 106
- Water features Lake/pond
- Approx lot size (range) 0 - 0.5
- Basement information Full, finished
- Building size 1448
- Mls® # 40737212
- Property sub type Townhouse
- Status Active
- Virtual tour
- Tax year 2025
- Bedroom Second: 4.115m X 2.286m
Level: 2nd - Primary bedroom Second: 3.886m X 3.2m
Level: 2nd - Bedroom Second
Level: 2nd - Bedroom Second: 4.115m X 2.388m
Level: 2nd - Bathroom Second
Level: 2nd - Recreational room Lower
Level: Lower - Laundry Lower
Level: Lower - Bathroom Main
Level: Main - Kitchen Main: 3.607m X 3.581m
Level: Main - Dining room Main: 3.531m X 2.388m
Level: Main - Living room Main: 5.563m X 3.81m
Level: Main
- Listing type identifier Idx

$-2,093
/ Month

