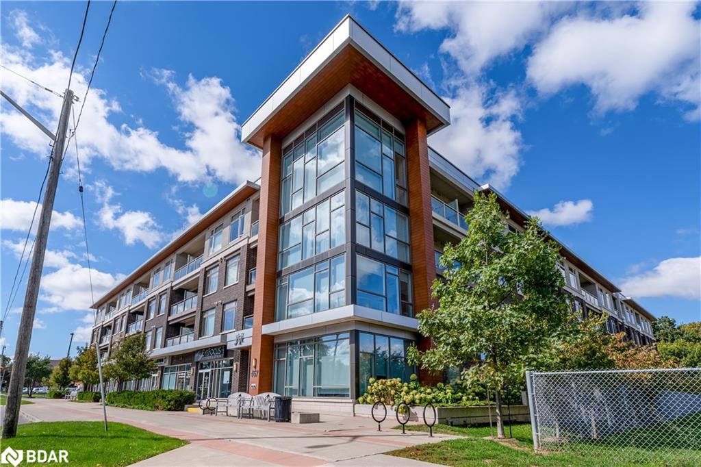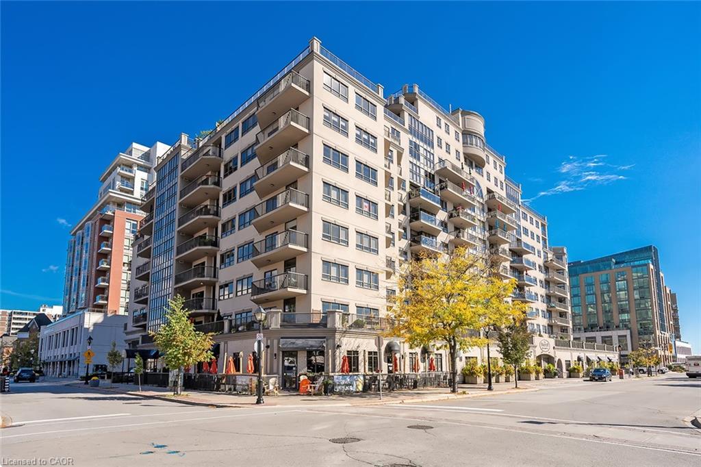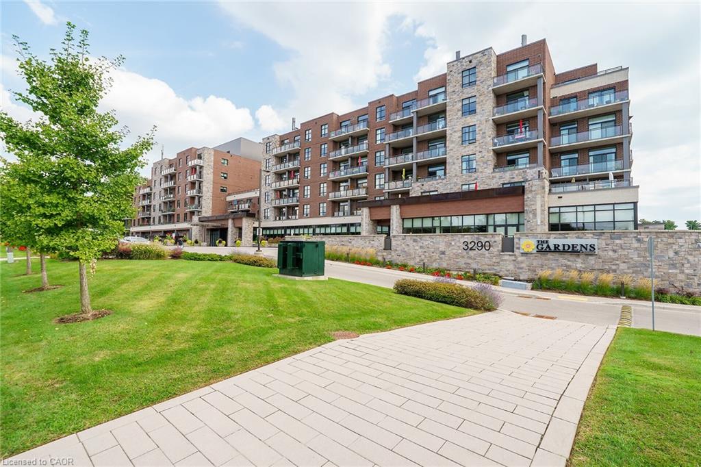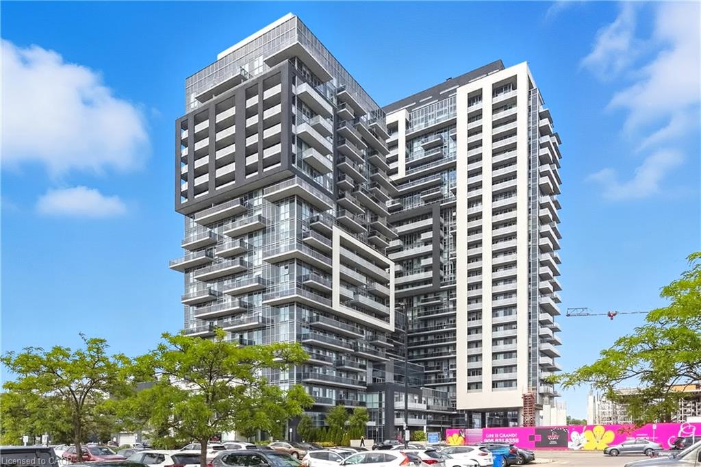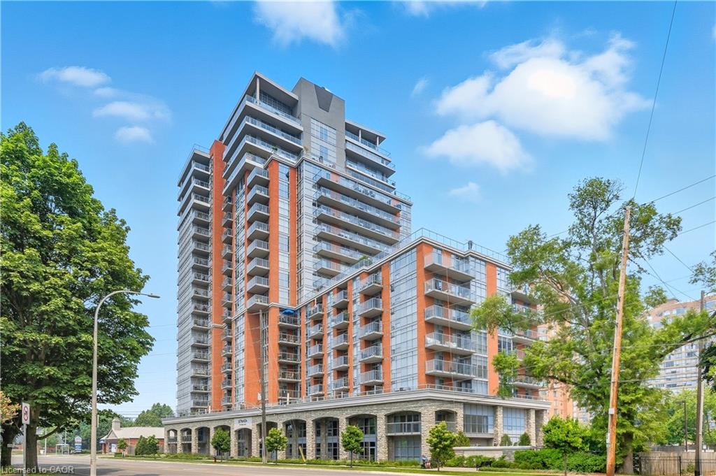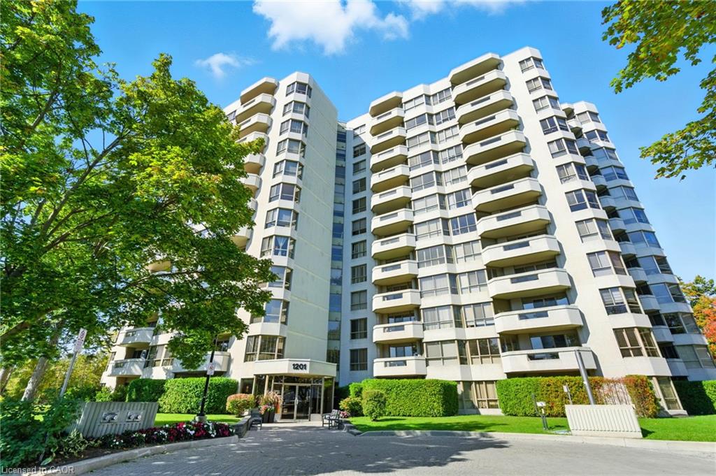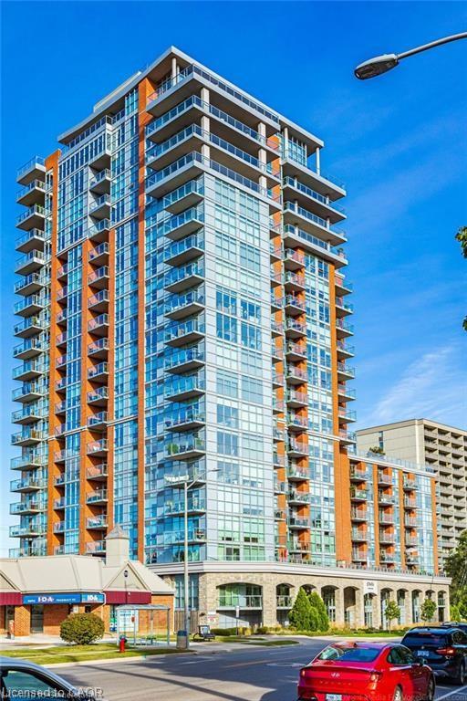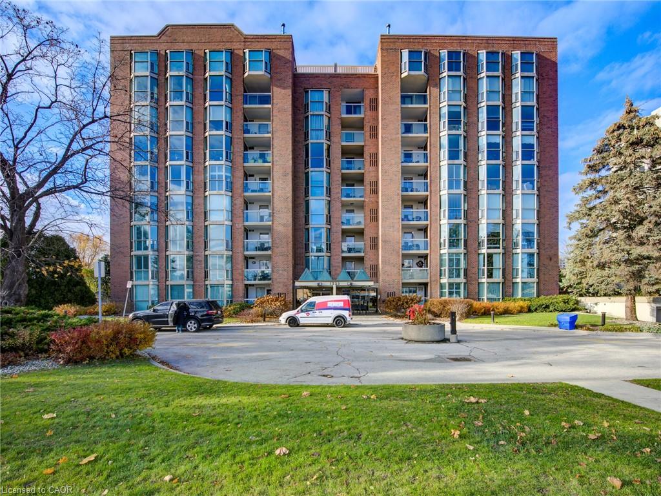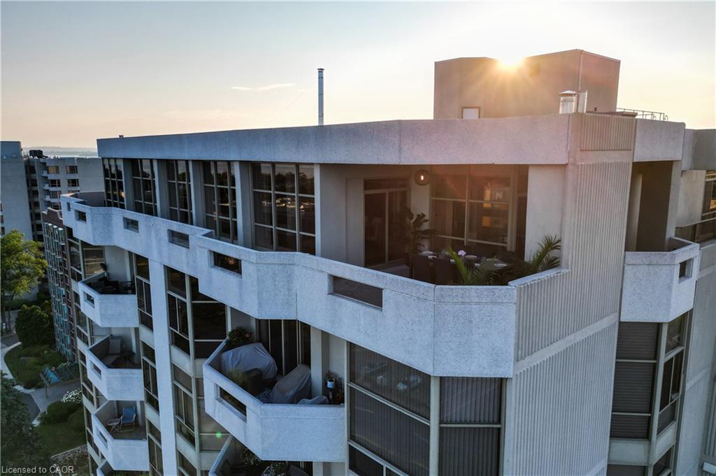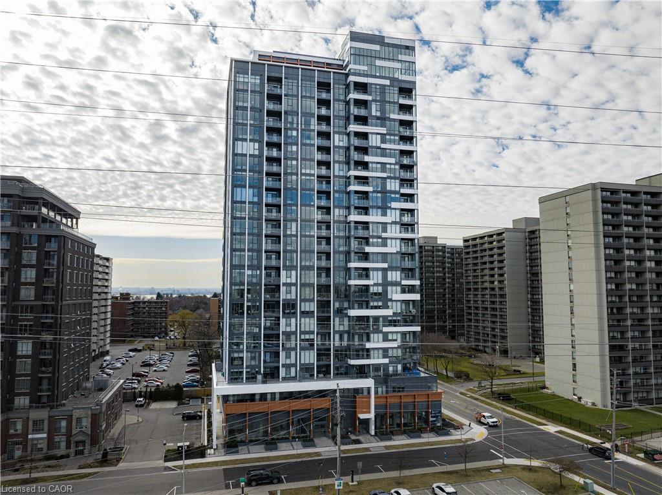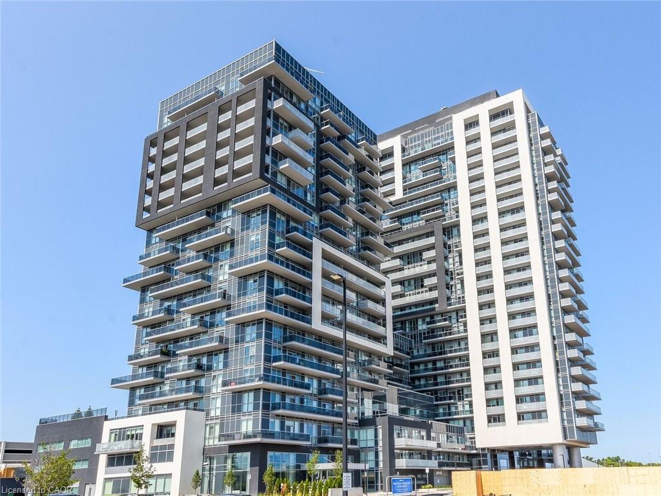- Houseful
- ON
- Burlington
- Maple
- 551 Maple Avenue Unit 602
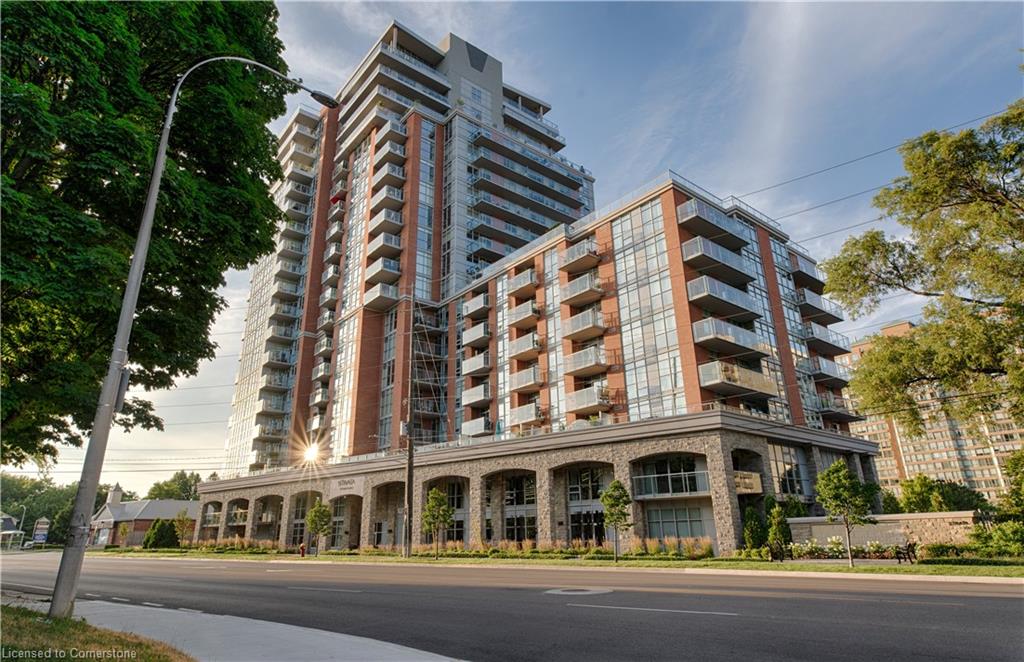
551 Maple Avenue Unit 602
551 Maple Avenue Unit 602
Highlights
Description
- Home value ($/Sqft)$671/Sqft
- Time on Houseful89 days
- Property typeResidential
- Style1 storey/apt
- Neighbourhood
- Median school Score
- Garage spaces1
- Mortgage payment
Stunning 1-Bed + Den in Sought-After Strata Condo! Discover this stunning west-facing suite, offering a peaceful retreat with serene green space views and an exceptional layout. Selected for its prime location, this spacious unit stands out for its privacy and quiet atmosphere. Wide-plank engineered hardwood flows throughout, seamlessly complementing the upgraded kitchen, featuring extended cabinetry, granite countertops, and a chic breakfast bar—ideal for both cooking and entertaining. The open-concept living and dining area provides ample room for relaxation. Floor-to-ceiling windows flood the spacious primary bedroom with natural light, complete with a walk-in closet. A sleek 4-piece bath is conveniently located just across the hall. The flexible den is perfect for a home office or dining area. Additional perks include a full-size washer and dryer, plus extra storage space. Enjoy modern comfort with GeoThermal heating & cooling, and indulge in resort-style amenities: saltwater pool, sauna, gym, yoga studio, Zen garden, and a breathtaking 9th-floor terrace. Residents also have access to social clubs and communal spaces. Includes one underground parking spot and a storage locker. Situated just steps from the lake, Spencer Smith Park, Mapleview Mall, The Pier, Joseph Brant Hospital, and an array of shopping, dining, transit, and highways. Don't miss this rare opportunity—book your showing today!
Home overview
- Cooling Central air
- Heat type Forced air, natural gas, geothermal
- Pets allowed (y/n) No
- Sewer/ septic Sewer (municipal)
- Building amenities Concierge, elevator(s), fitness center, game room, guest suites, media room, party room, pool, roof deck, sauna, parking
- Construction materials Brick, concrete, steel siding, other
- Foundation Poured concrete
- Roof Flat
- # garage spaces 1
- # parking spaces 1
- Has garage (y/n) Yes
- # full baths 1
- # total bathrooms 1.0
- # of above grade bedrooms 1
- # of rooms 5
- Appliances Built-in microwave, dishwasher, dryer, refrigerator, stove, washer
- Has fireplace (y/n) Yes
- Laundry information In-suite
- Interior features Other
- County Halton
- Area 31 - burlington
- Water body type Lake/pond
- Water source Municipal
- Zoning description Drh-395
- Directions Hbdienssa
- Lot desc Urban, arts centre, beach, city lot, hospital, major highway, park, public transit, regional mall, schools, shopping nearby
- Water features Lake/pond
- Basement information None
- Building size 745
- Mls® # 40754218
- Property sub type Condominium
- Status Active
- Tax year 2024
- Kitchen Main
Level: Main - Bathroom Main
Level: Main - Bedroom Main
Level: Main - Living room / dining room Main
Level: Main - Den Main
Level: Main
- Listing type identifier Idx

$-644
/ Month

