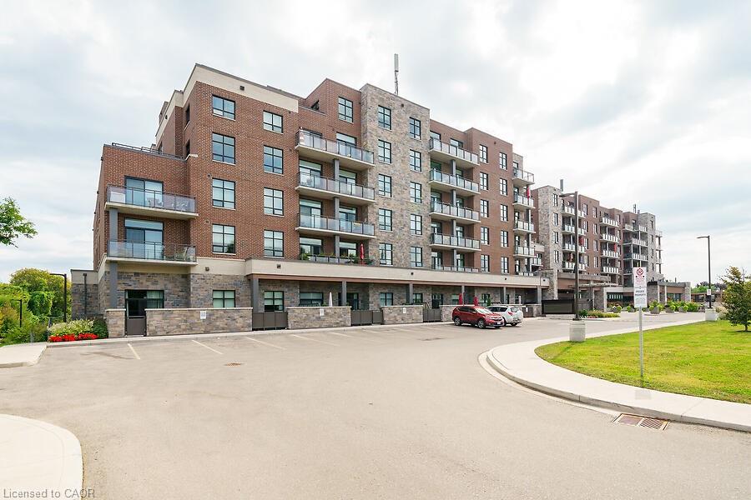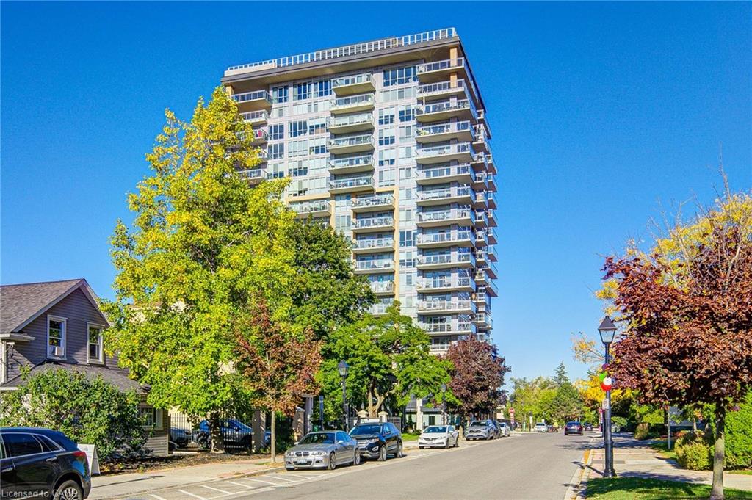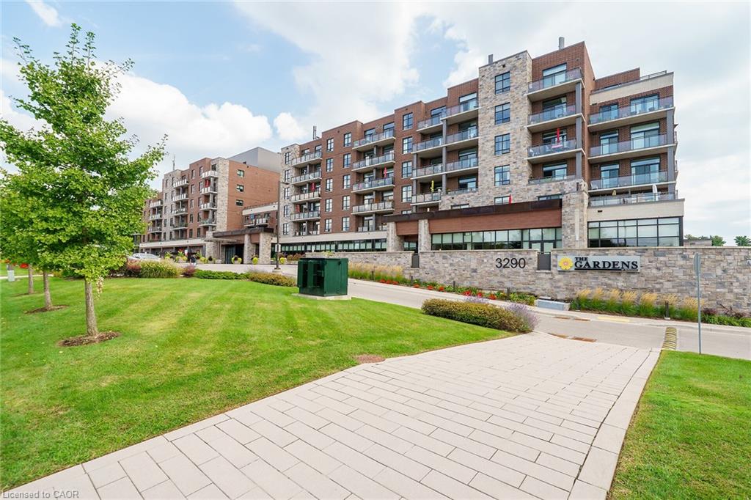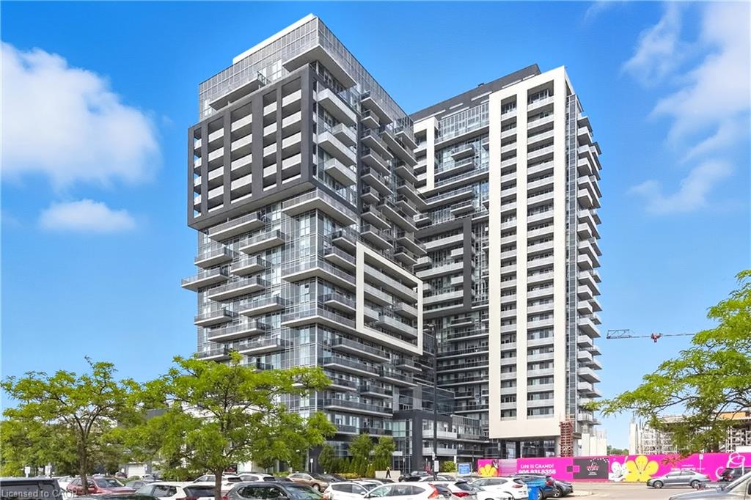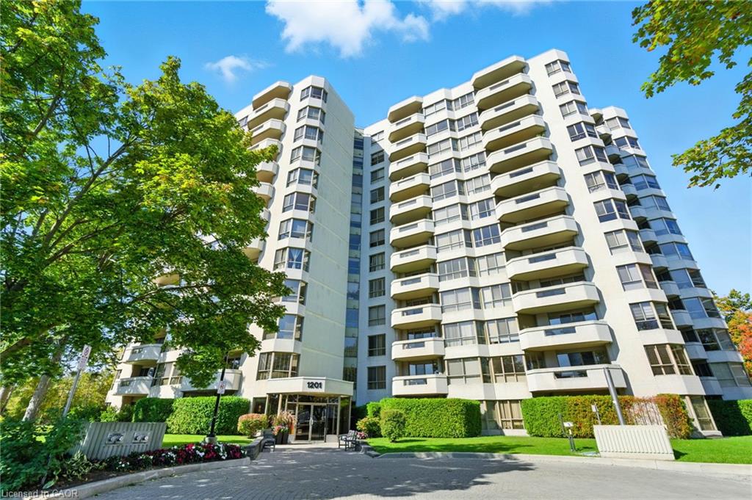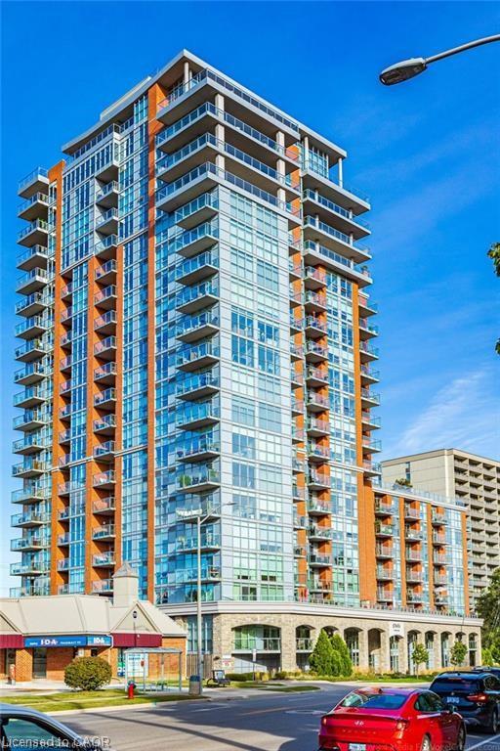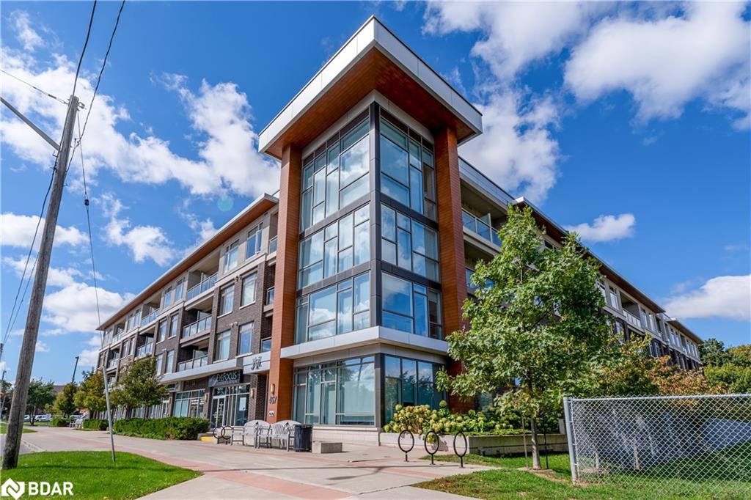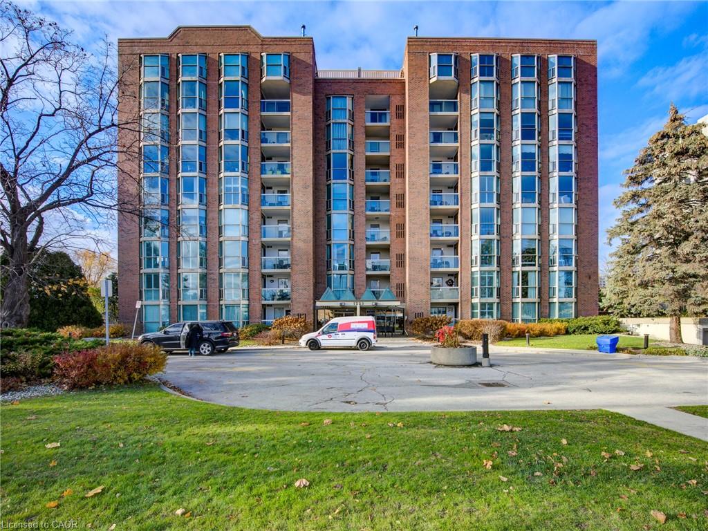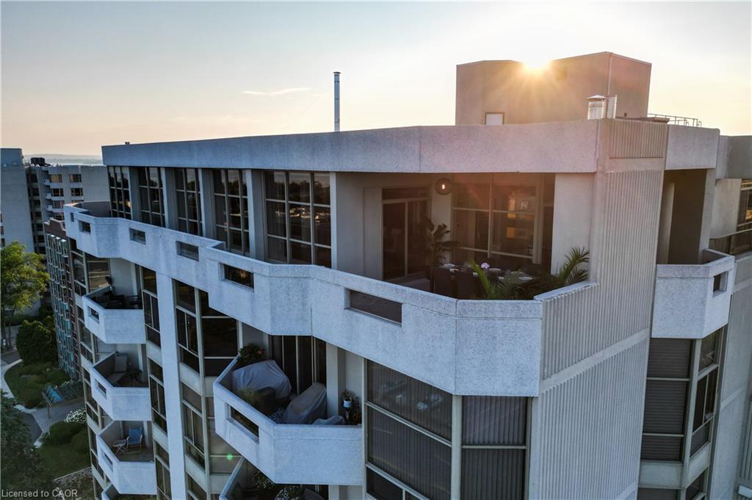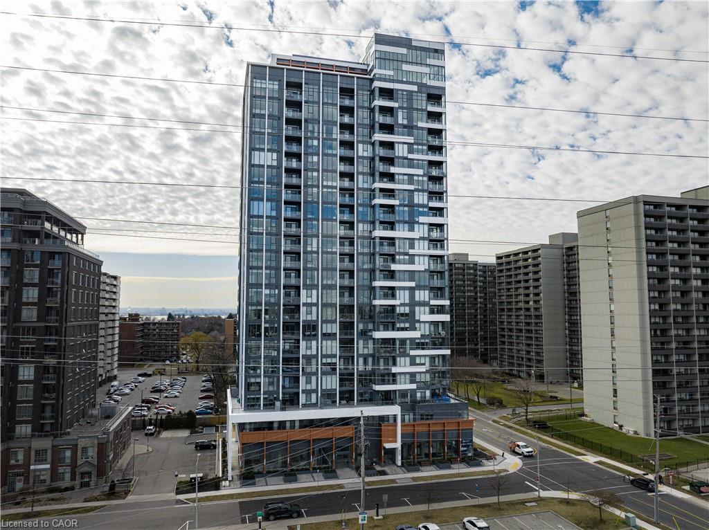- Houseful
- ON
- Burlington
- Maple
- 551 Maple Avenue Unit 1407
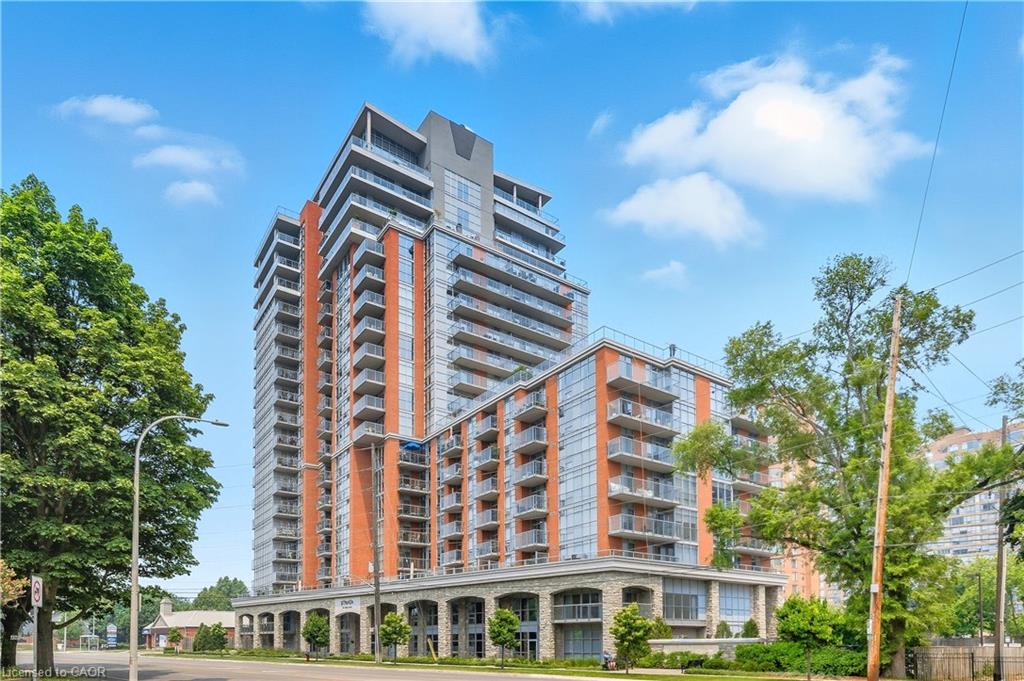
551 Maple Avenue Unit 1407
551 Maple Avenue Unit 1407
Highlights
Description
- Home value ($/Sqft)$931/Sqft
- Time on Housefulnew 32 hours
- Property typeResidential
- Style1 storey/apt
- Neighbourhood
- Median school Score
- Year built2012
- Garage spaces1
- Mortgage payment
Experience the best of downtown Burlington living in this stylish one bedroom, one bathroom condo with a balcony. This suite combines comfort, convenience, and luxury with access to incredible amenities. From the moment you step inside, you’ll be impressed by the modern finishes, floor to ceiling windows and thoughtful design throughout. The chef-inspired kitchen is a highlight, featuring granite countertops, marble tile backsplash, sleek cabinetry, stainless steel appliances, and a breakfast bar with seating for three—perfect for casual dining or entertaining. Beautiful light hardwood flooring flows seamlessly through the open-concept living/dining area and into the spacious bedroom. The bedroom offers floor-to-ceiling windows and a walk-in closet. The elegant 4-piece bathroom is both relaxing and refined. The balcony extending from the living area provides an ideal vantage point to enjoy sweeping views of the escarpment and a touch of the lake beyond. In-suite laundry adds everyday convenience, while the building itself provides a long list of upscale luxurious amenities. Begin your morning with a swim in the indoor pool, unwind in the yoga studio or sauna, or find peace in the zen garden. Host gatherings at the outdoor BBQ area, challenge friends in the billiards room, or keep active in the fully equipped fitness centre. With 24/7 concierge service, your needs are always met. All of this is located just steps from Burlington’s vibrant downtown core, where you’ll find boutique shopping, diverse dining, and a lively waterfront community. Don’t miss your chance to call this stunning condo home and embrace the ultimate urban lifestyle.
Home overview
- Cooling Central air
- Heat type Forced air, natural gas, geothermal
- Pets allowed (y/n) No
- Sewer/ septic Sewer (municipal)
- Building amenities Business centre (wifi bldg), car wash area, barbecue, elevator(s), fitness center, guest suites, party room, pool, roof deck, sauna
- Construction materials Brick, stone, stucco
- Roof Flat
- Exterior features Controlled entry, recreational area
- # garage spaces 1
- # parking spaces 1
- Garage features A
- Has garage (y/n) Yes
- Parking desc Inside entry, mutual/shared
- # full baths 1
- # total bathrooms 1.0
- # of above grade bedrooms 1
- # of rooms 5
- Appliances Built-in microwave, dishwasher, dryer, refrigerator, stove, washer
- Has fireplace (y/n) Yes
- Laundry information In-suite
- Interior features Auto garage door remote(s)
- County Halton
- Area 31 - burlington
- View Skyline
- Water body type Lake/pond
- Water source Municipal
- Zoning description Rm6-409
- Lot desc Urban, arts centre, beach, city lot, highway access, hospital, park, place of worship, playground nearby, public transit, quiet area, rec./community centre, regional mall
- Lot dimensions 0 x 0
- Water features Lake/pond
- Approx lot size (range) 0 - 0.5
- Basement information None
- Building size 612
- Mls® # 40775655
- Property sub type Condominium
- Status Active
- Virtual tour
- Tax year 2025
- Bedroom Main: 3.607m X 2.642m
Level: Main - Kitchen Main: 2.743m X 2.286m
Level: Main - Bathroom Main
Level: Main - Living room / dining room Main: 6.172m X 2.819m
Level: Main - Foyer Main: 2.743m X 1.422m
Level: Main
- Listing type identifier Idx

$-932
/ Month

