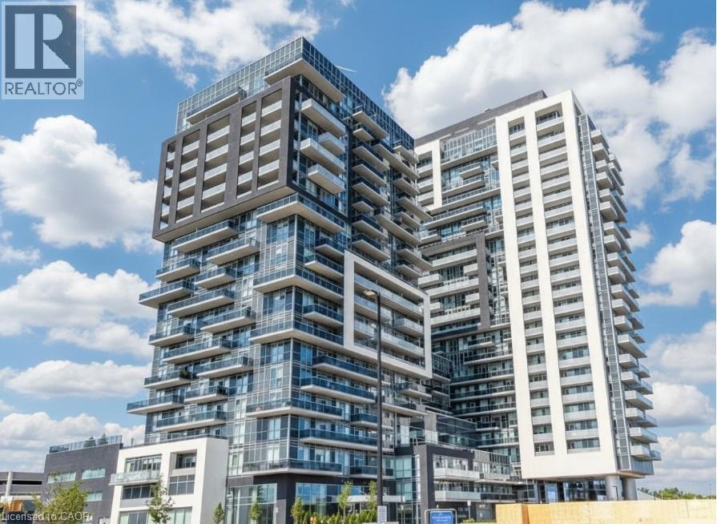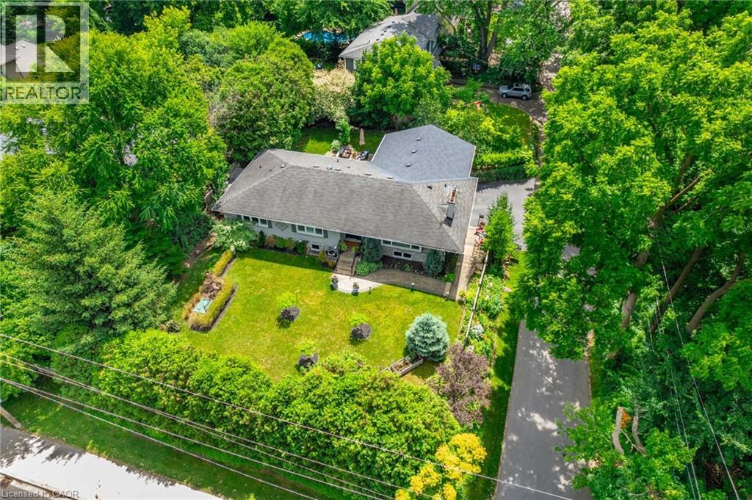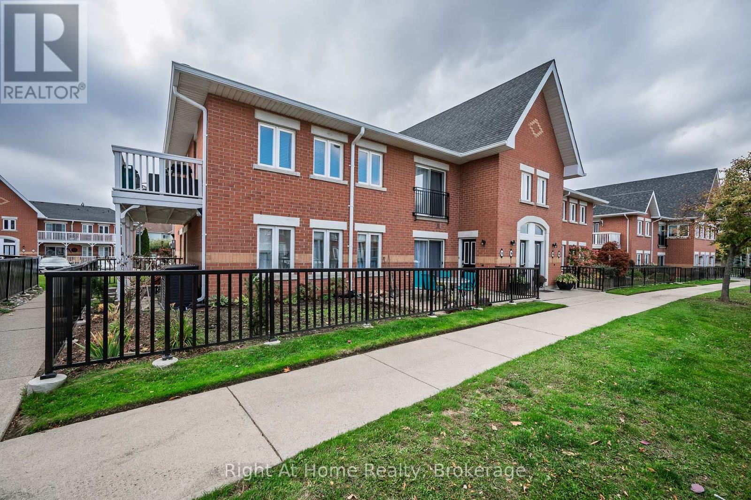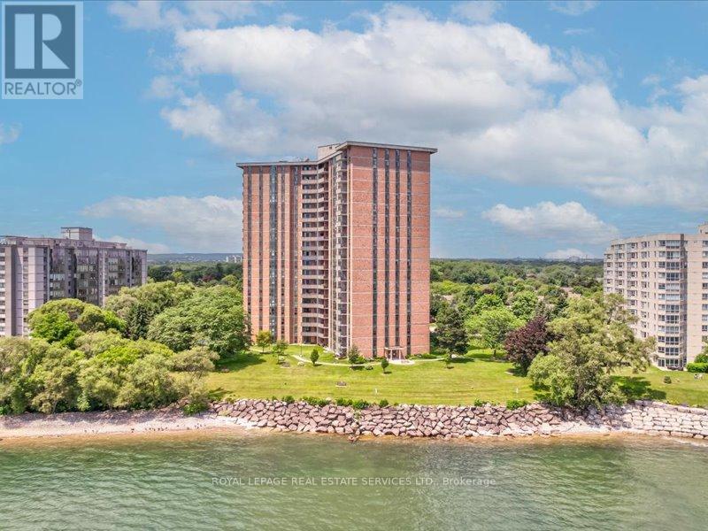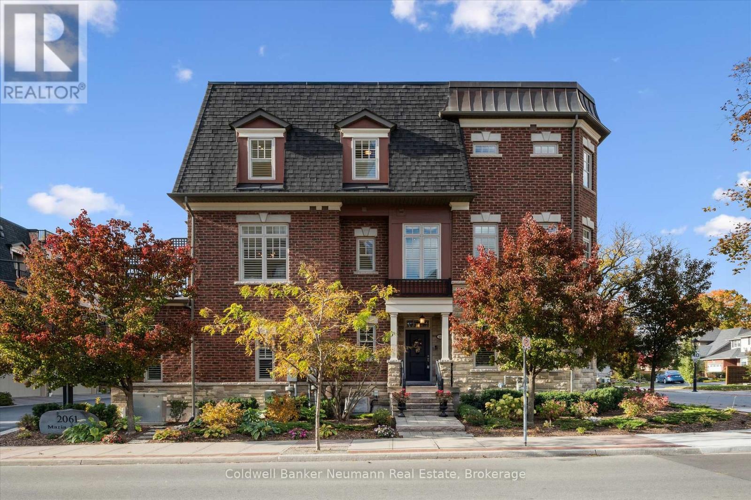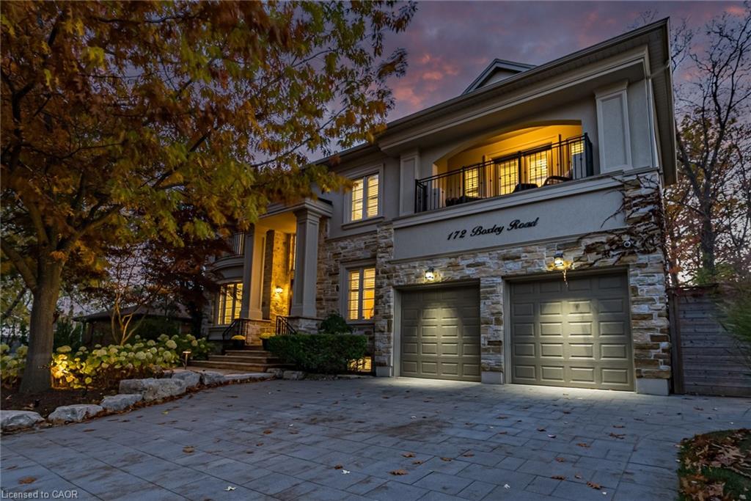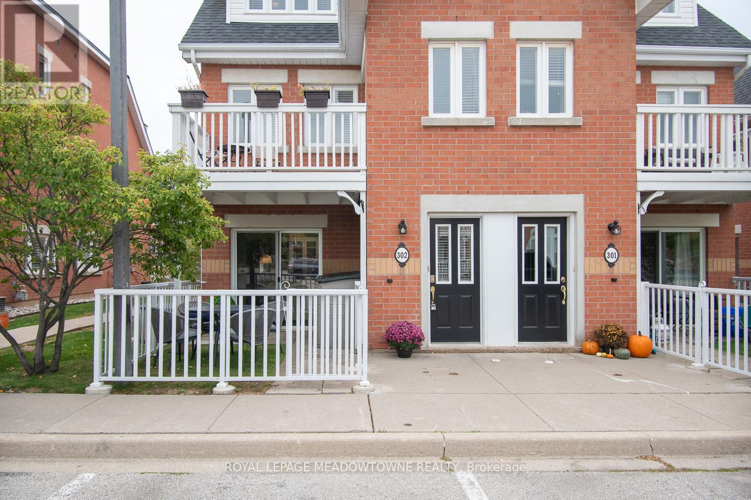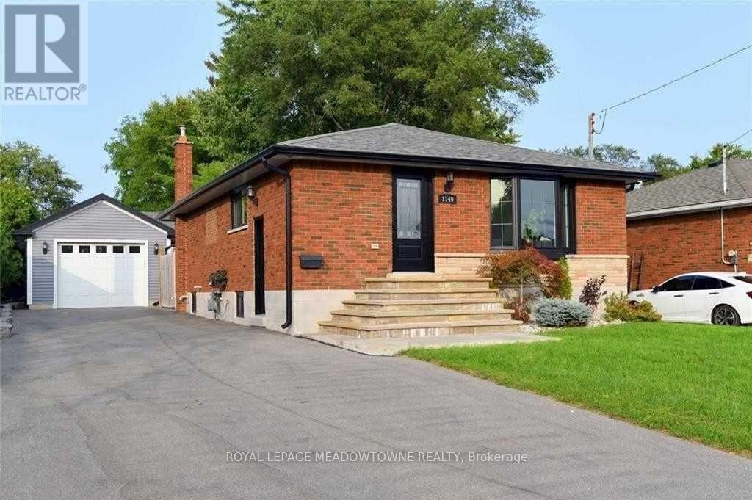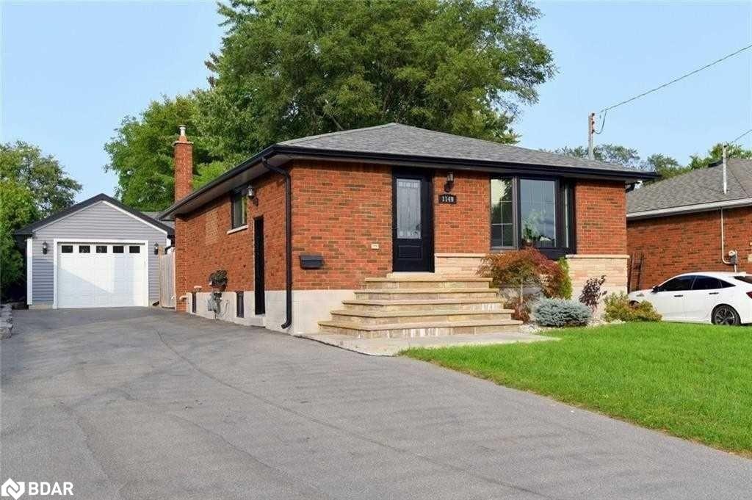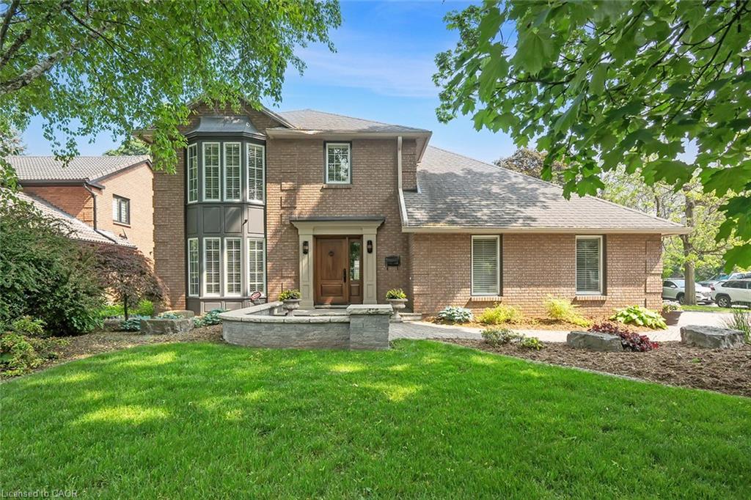- Houseful
- ON
- Burlington
- Dynes
- 552 Hull Ct
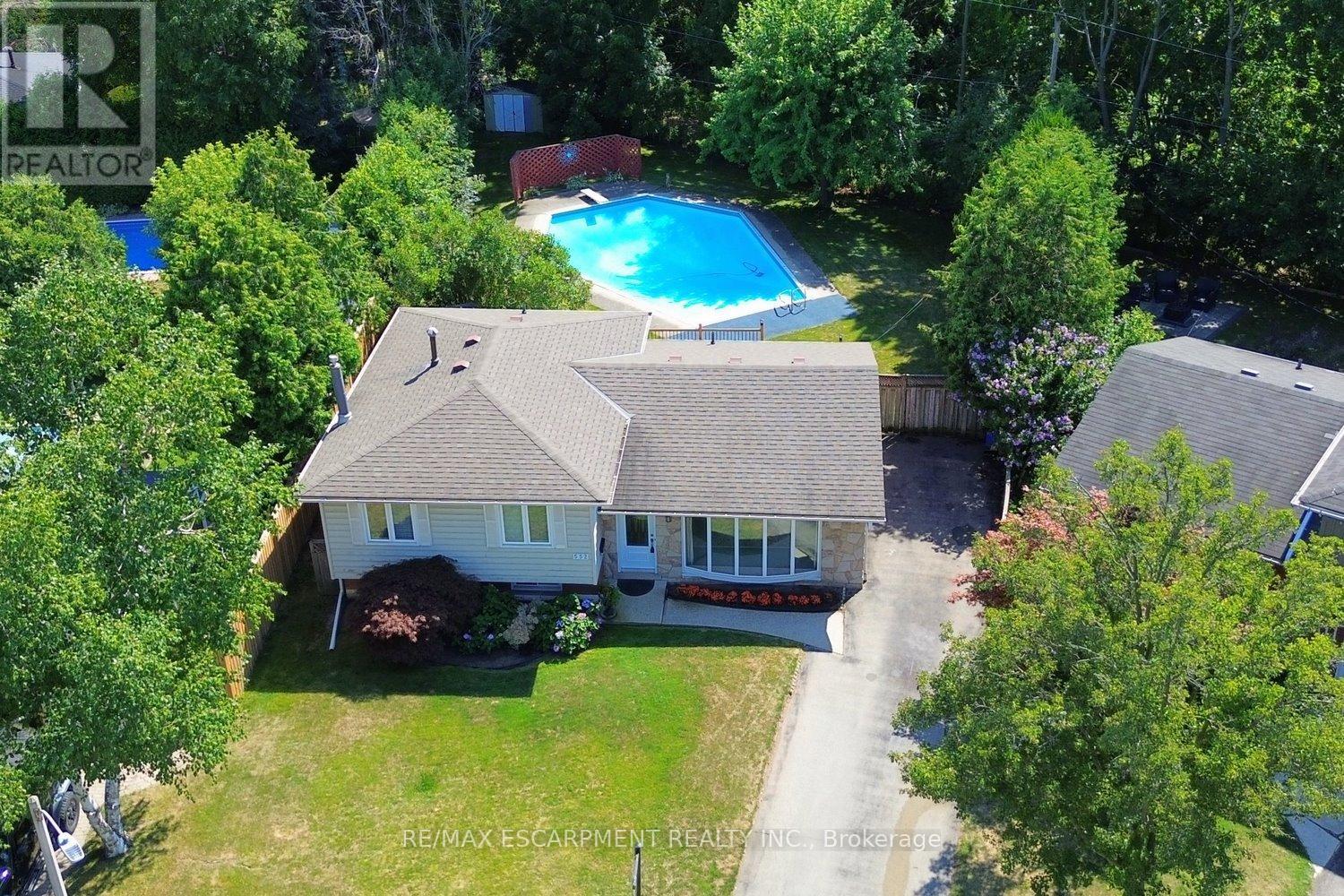
Highlights
Description
- Time on Houseful70 days
- Property typeSingle family
- Neighbourhood
- Median school Score
- Mortgage payment
Rare opportunity to own this meticulously maintained split-level home, lovingly cared for by its original owner since 1967. Located on a quiet court in desirable South Burlington, within the sought-after Nelson High School catchment, this property sits on a private, pie-shaped ravine lot featuring a beautiful backyard oasis complete with an in-ground pool - perfect for entertaining or relaxing in nature. The home offers spacious principal rooms, ideal for family living and gatherings. While move-in ready, it also presents a perfect canvas to add your personal touch. Recent updates include most windows and a new furnace (2025). Situated in a family-friendly neighbourhood close to parks, schools, and amenities, this is a rare find in an exceptional location. (id:63267)
Home overview
- Cooling Central air conditioning
- Heat source Natural gas
- Heat type Forced air
- Has pool (y/n) Yes
- Sewer/ septic Sanitary sewer
- # parking spaces 3
- # full baths 2
- # total bathrooms 2.0
- # of above grade bedrooms 3
- Has fireplace (y/n) Yes
- Community features Community centre
- Subdivision Roseland
- Lot size (acres) 0.0
- Listing # W12305386
- Property sub type Single family residence
- Status Active
- Bathroom Measurements not available
Level: 2nd - 3rd bedroom 3m X 2.12m
Level: 2nd - Primary bedroom 4.17m X 3.3m
Level: 2nd - 2nd bedroom 4.04m X 3.05m
Level: 2nd - Family room 5.51m X 3.91m
Level: Basement - Utility Measurements not available
Level: Basement - Bathroom Measurements not available
Level: Basement - Laundry Measurements not available
Level: Basement - Living room 4.52m X 4.5m
Level: Main - Dining room 3.1m X 2.54m
Level: Main - Kitchen 4.09m X 3.23m
Level: Main
- Listing source url Https://www.realtor.ca/real-estate/28649497/552-hull-court-burlington-roseland-roseland
- Listing type identifier Idx

$-2,933
/ Month

