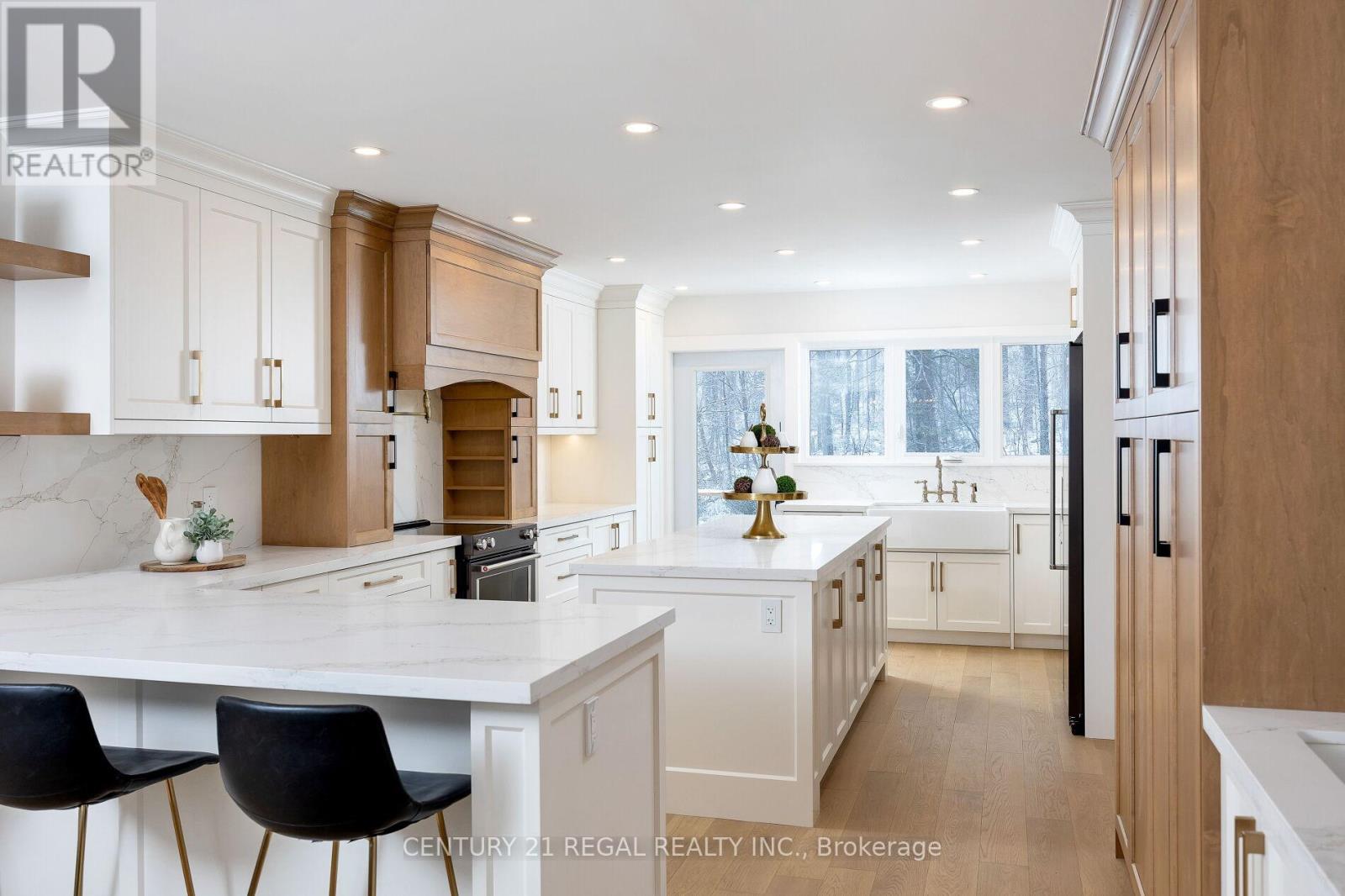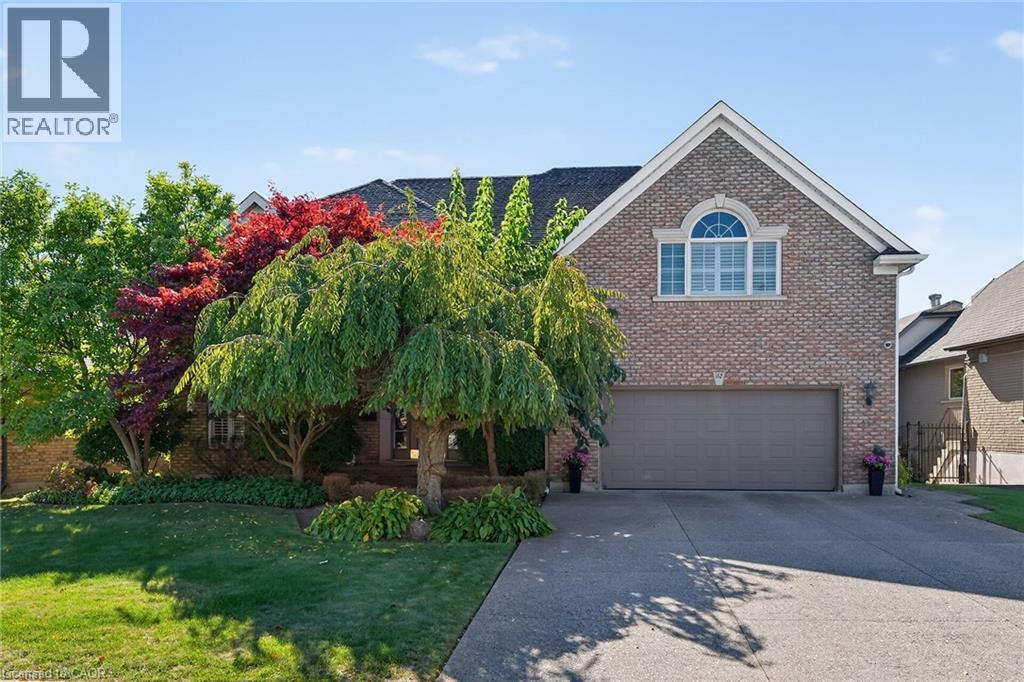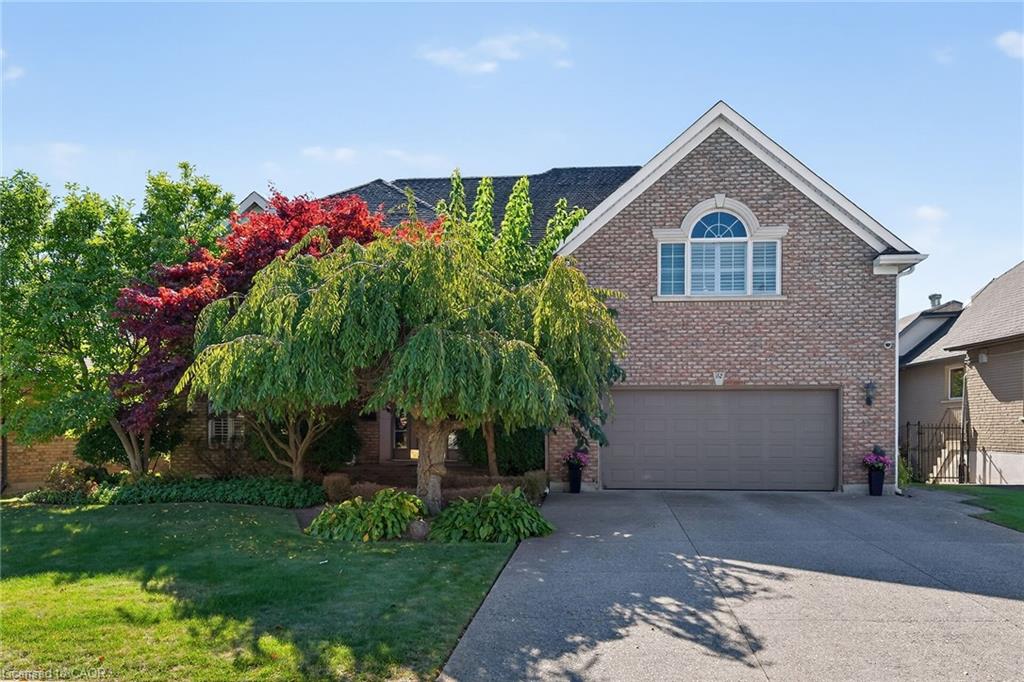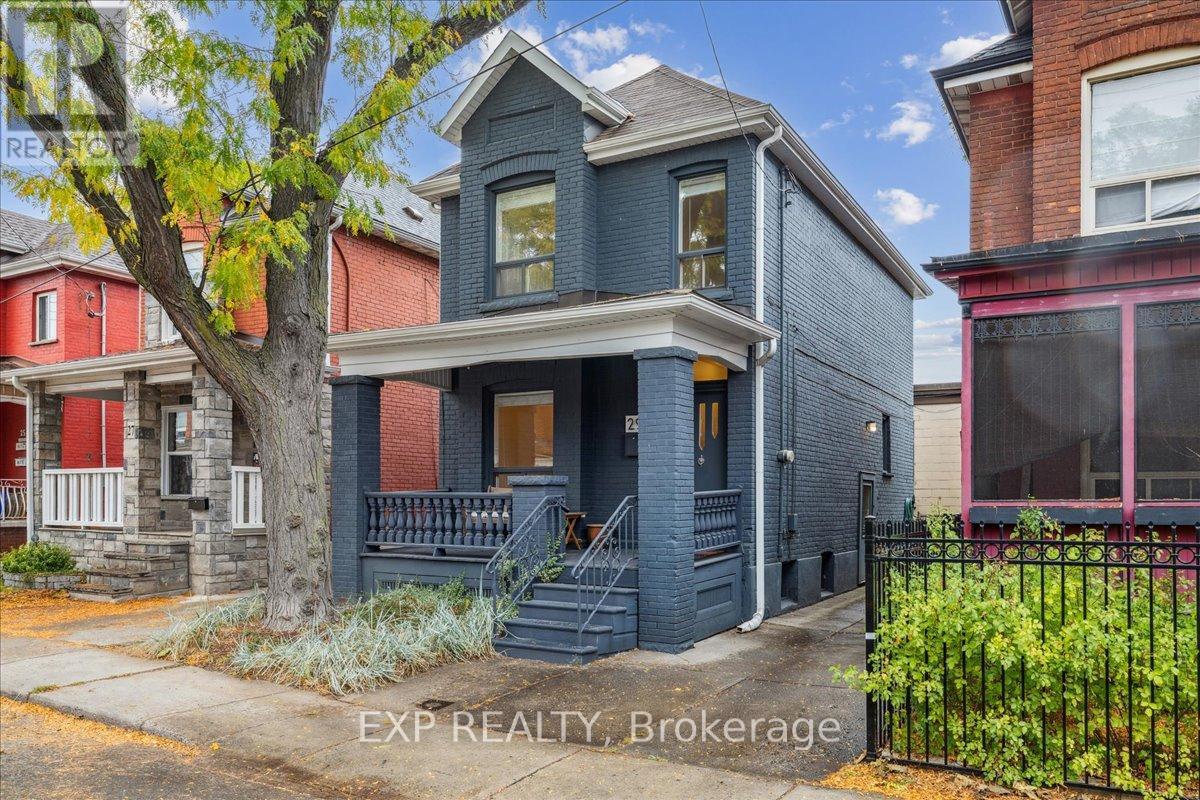- Houseful
- ON
- Burlington
- L7P
- 5535 Cedar Springs Rd

Highlights
Description
- Time on Houseful18 days
- Property typeSingle family
- Median school Score
- Mortgage payment
Experience Luxury Living in This Stunning 5-Bedroom Estate Offering Over 6,000 Sq Ft of Elegance and Comfort! This beautifully designed home features a show-stopping chefs kitchen complete with quartz countertops, a spacious island, built-in refrigeration drawers, pot filler, and premium finishes throughout. Generously sized bedrooms boasts custom walk-in closets, while spa-inspired bathrooms offer heated floors for year-round comfort. Endless upgrades include sleek wall paneling, modern pot lighting, and striking exterior glass railings that elevate the homes sophisticated style. Nestled on a picturesque property with a tranquil creek and pond at the front, this home offers breathtaking views and serene surroundings. A rare opportunity. Come fall in love with this exceptional property today! (id:63267)
Home overview
- Cooling Central air conditioning
- Heat source Propane
- Heat type Forced air
- Sewer/ septic Septic system
- # total stories 2
- # parking spaces 10
- Has garage (y/n) Yes
- # full baths 4
- # half baths 1
- # total bathrooms 5.0
- # of above grade bedrooms 4
- Subdivision Rural burlington
- Lot size (acres) 0.0
- Listing # W12441219
- Property sub type Single family residence
- Status Active
- Primary bedroom 4.85m X 4.3m
Level: 2nd - 2nd bedroom 3.66m X 2.92m
Level: 2nd - 3rd bedroom 4.01m X 4.89m
Level: 2nd - 4th bedroom 3.41m X 6.57m
Level: 2nd - 5th bedroom 4.17m X 4.15m
Level: Basement - Recreational room / games room 10.72m X 7.21m
Level: Basement - Family room 3.81m X 7.41m
Level: Main - Kitchen 4.1m X 6.11m
Level: Main - Dining room 4.85m X 3.64m
Level: Main - Laundry 5.96m X 2.75m
Level: Main - Living room 4.85m X 5.57m
Level: Main - Eating area 4.11m X 3.24m
Level: Main
- Listing source url Https://www.realtor.ca/real-estate/28943846/5535-cedar-springs-road-burlington-rural-burlington
- Listing type identifier Idx

$-7,200
/ Month












