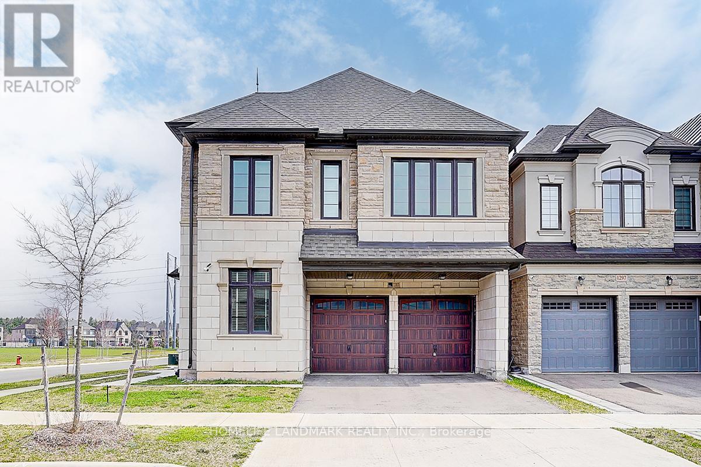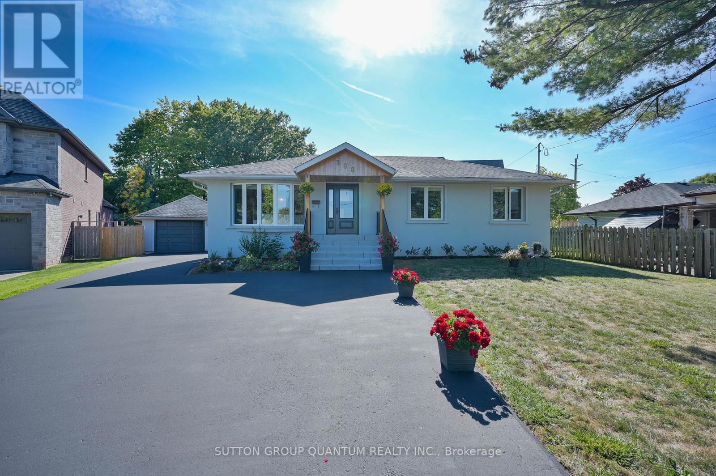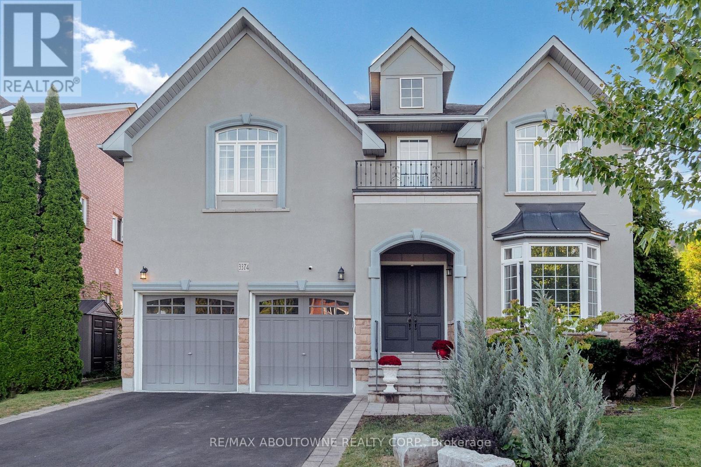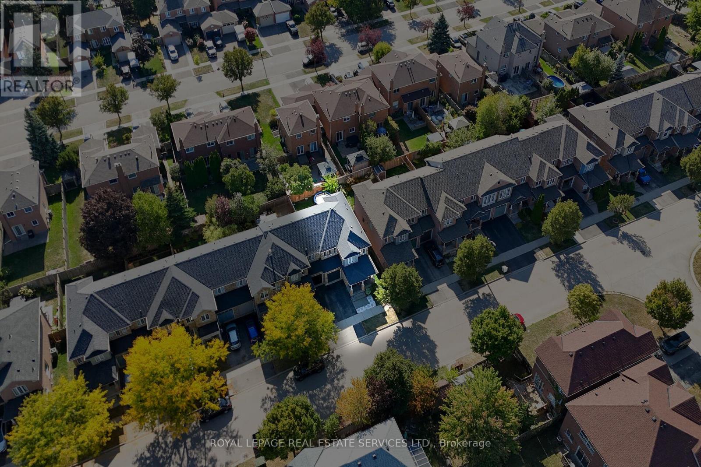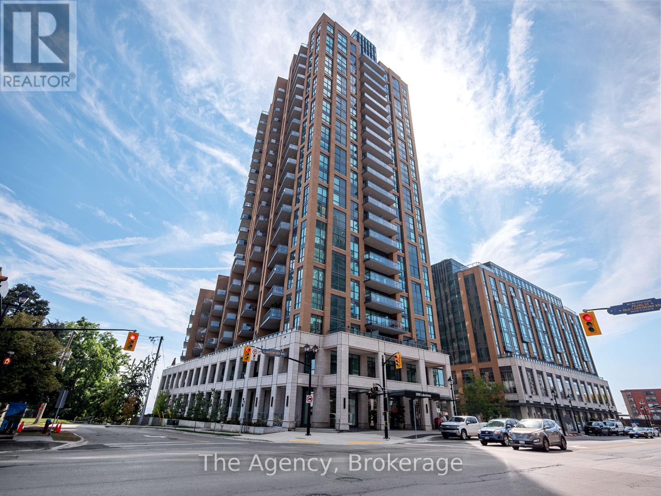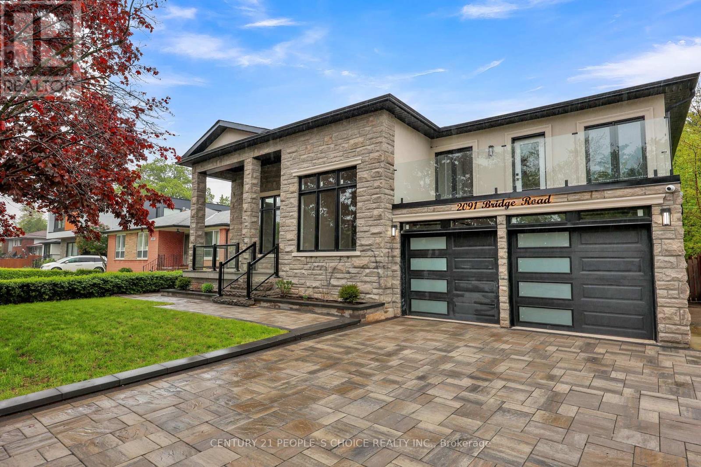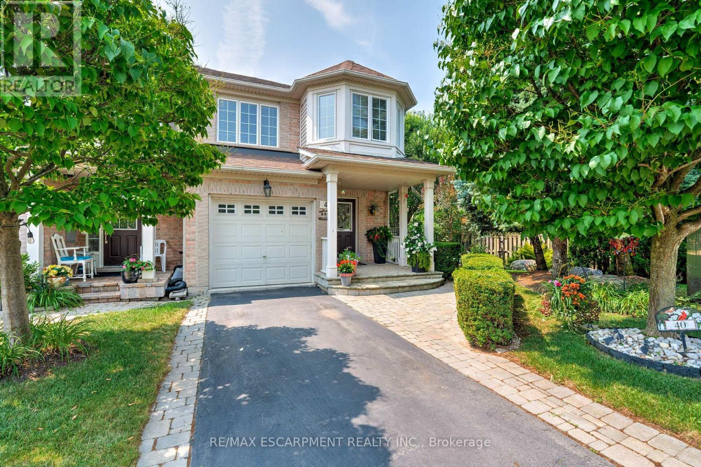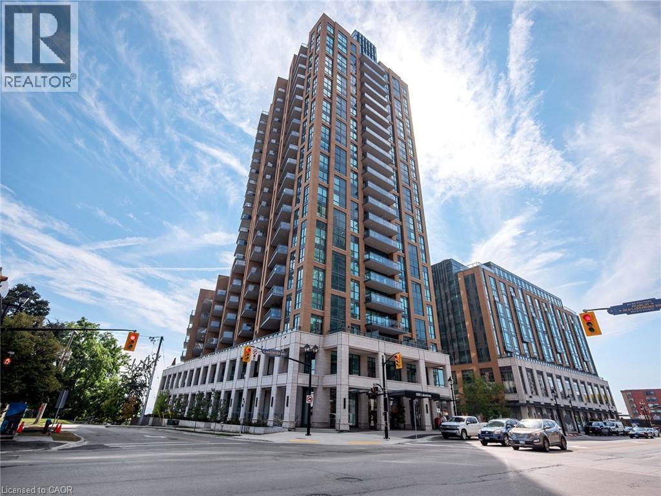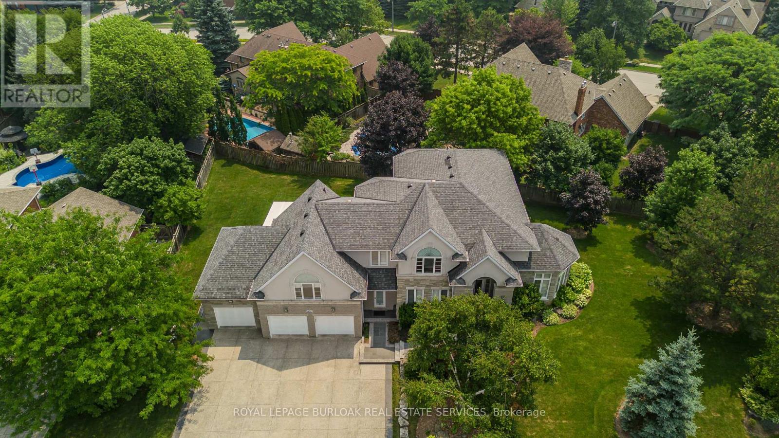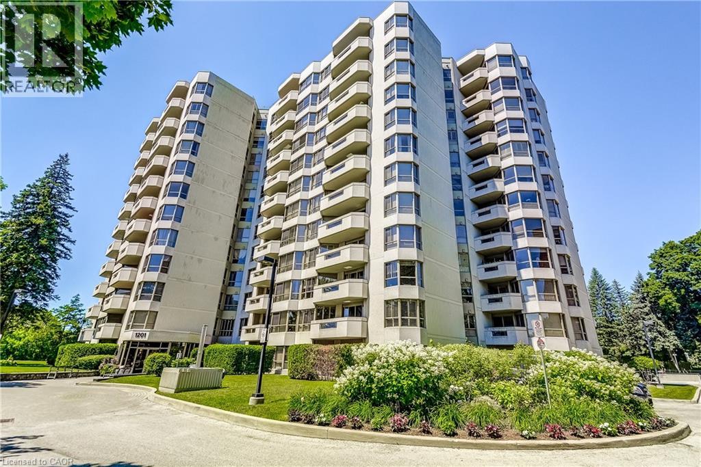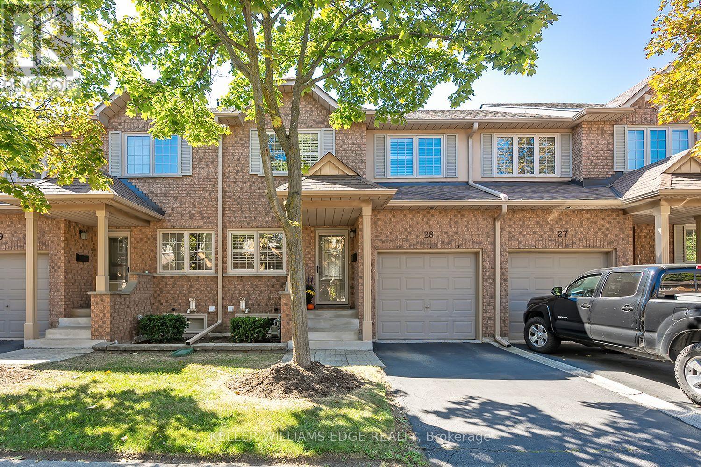- Houseful
- ON
- Burlington
- Appleby
- 554 Pinedale Ave
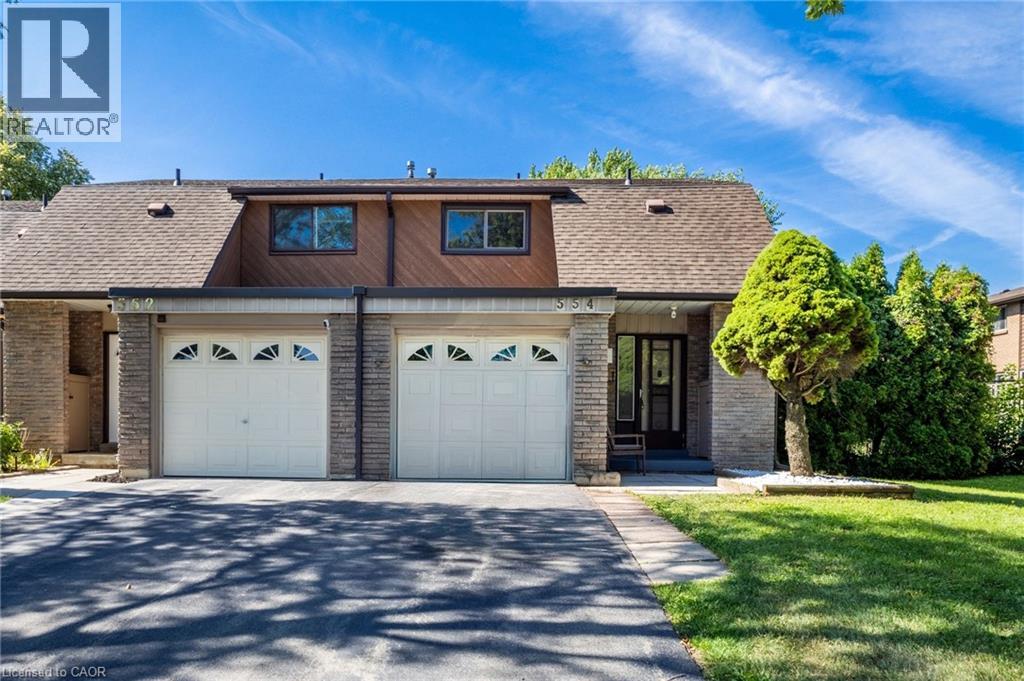
Highlights
Description
- Home value ($/Sqft)$607/Sqft
- Time on Housefulnew 5 days
- Property typeSingle family
- Style2 level
- Neighbourhood
- Median school Score
- Year built1971
- Mortgage payment
Welcome to 554 Pinedale Avenue—a charming 3-bedroom END UNIT townhome nestled amongst mature trees in a high-demand, family-friendly neighbourhood in south-east Burlington. Enjoy the rare convenience of DRIVEWAY PARKING for 2 CARS and added privacy with neighbours on only one side. Inside, natural light streams through the large living room window & patio doors, offering a lovely view of the very private and quaint tree-lined patio with access to side yard common area - a perfect space for relaxing or entertaining, complete with a gas line for your BBQ. Large kitchen provides abundant cupboard space and additional pantry cupboard. Thoughtful updates include newer flooring on the main level, along with updated cabinetry and lighting in the bathrooms. Additional living space in the basement includes a family room, office space, laundry, and ample storage. Spacious garage includes workbenches, and don’t miss the separate convenient outdoor storage closet for recycling and garbage bins. All this in a fantastic location close to parks, trails, schools, transit, and shopping. (id:63267)
Home overview
- Cooling Central air conditioning
- Heat source Natural gas
- Heat type Forced air
- Sewer/ septic Municipal sewage system
- # total stories 2
- # parking spaces 3
- Has garage (y/n) Yes
- # full baths 1
- # half baths 1
- # total bathrooms 2.0
- # of above grade bedrooms 3
- Subdivision 322 - pinedale
- Lot size (acres) 0.0
- Building size 1186
- Listing # 40765731
- Property sub type Single family residence
- Status Active
- Bedroom 3.175m X 2.896m
Level: 2nd - Primary bedroom 4.267m X 3.073m
Level: 2nd - Bathroom (# of pieces - 4) 2.261m X 1.499m
Level: 2nd - Bedroom 3.454m X 2.692m
Level: 2nd - Office 3.15m X 2.032m
Level: Basement - Utility 4.42m X 3.048m
Level: Basement - Family room 9.398m X 2.845m
Level: Basement - Bathroom (# of pieces - 2) 1.651m X 0.813m
Level: Main - Living room 4.699m X 3.277m
Level: Main - Kitchen 4.064m X 2.489m
Level: Main - Dining room 2.794m X 2.743m
Level: Main
- Listing source url Https://www.realtor.ca/real-estate/28862983/554-pinedale-avenue-burlington
- Listing type identifier Idx

$-1,474
/ Month

