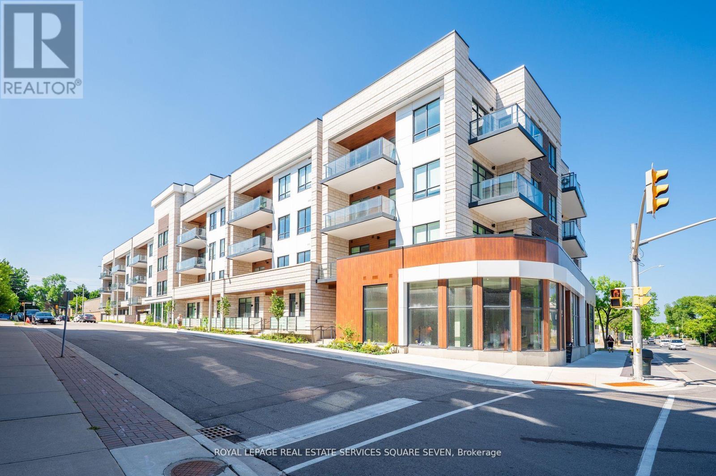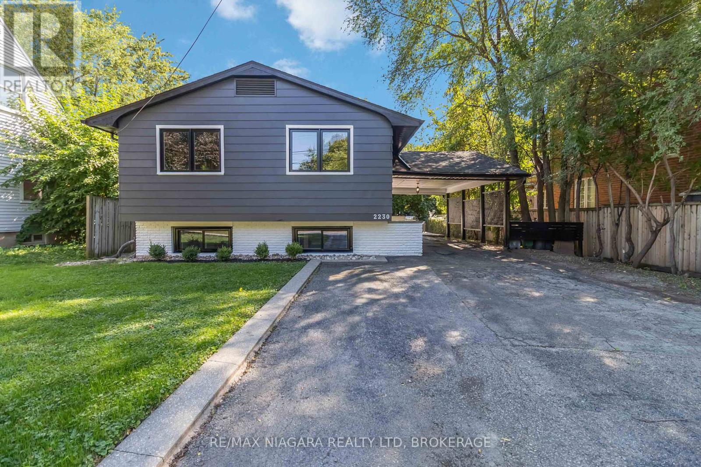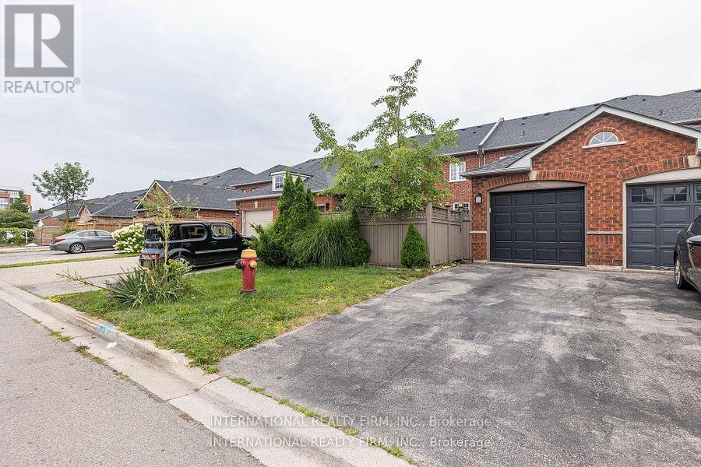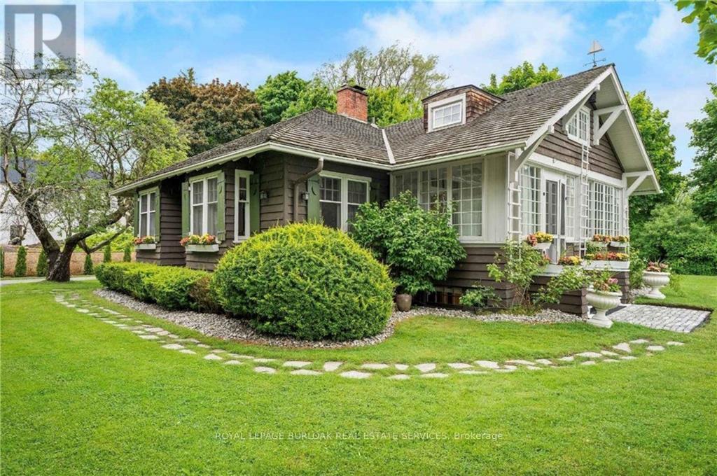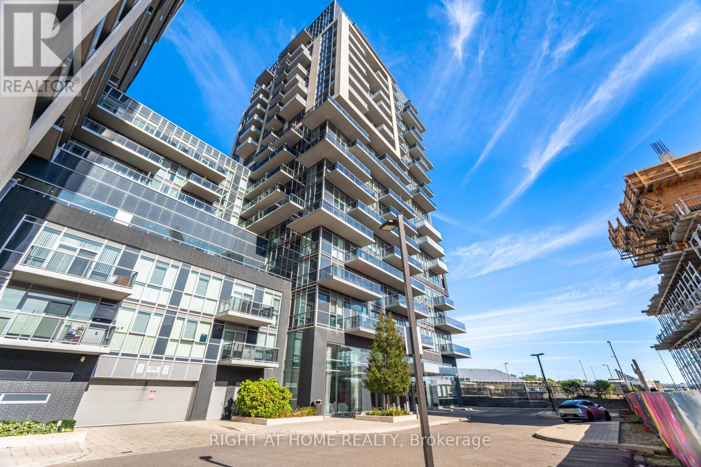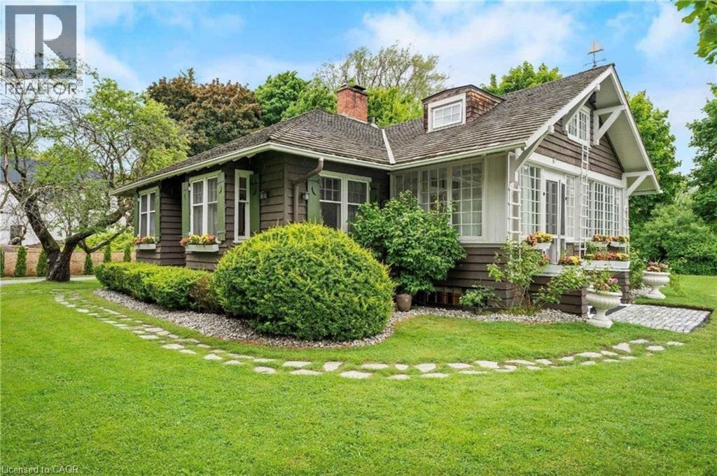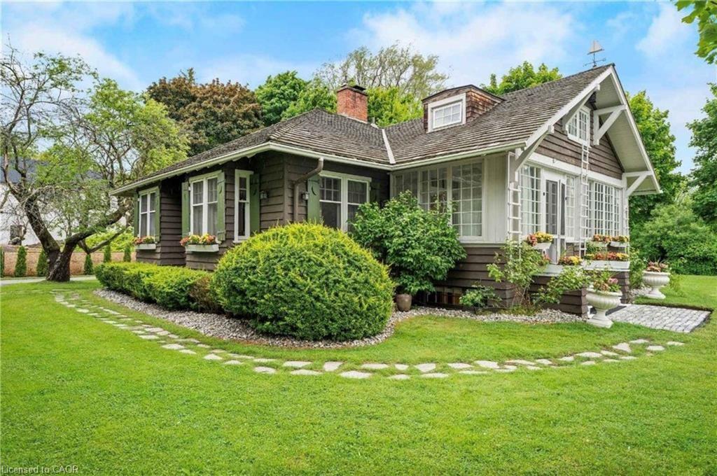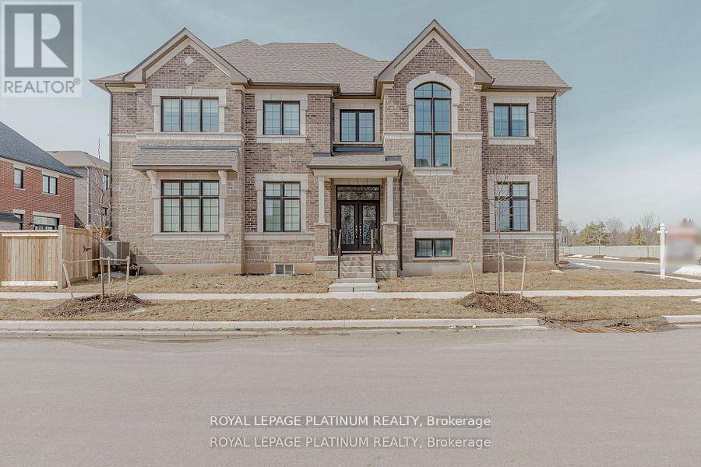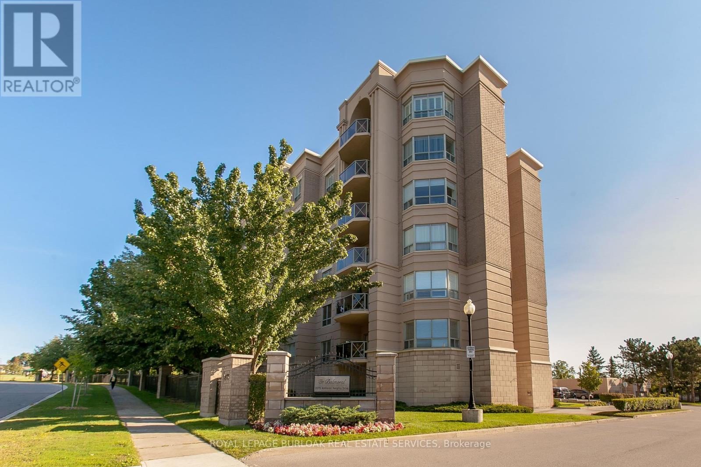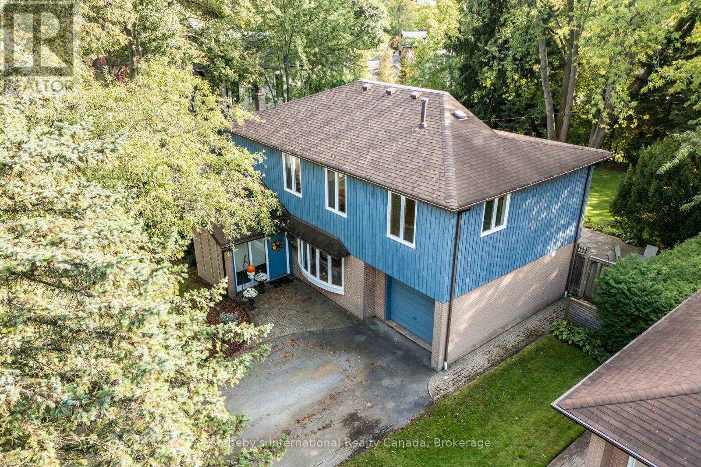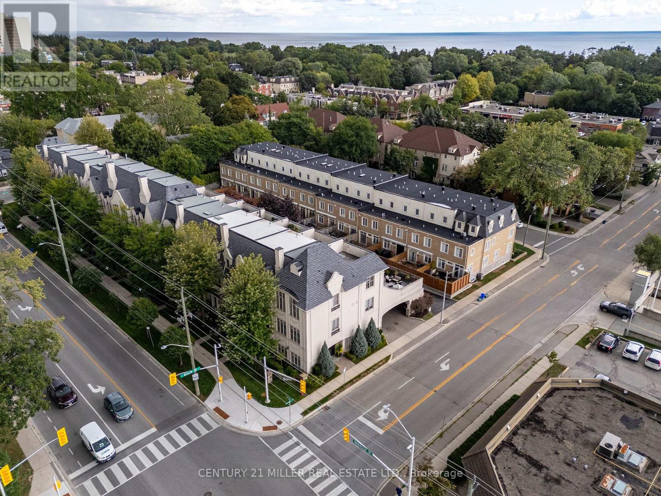- Houseful
- ON
- Burlington
- Appleby
- 5555 Prince William Drive Unit 8
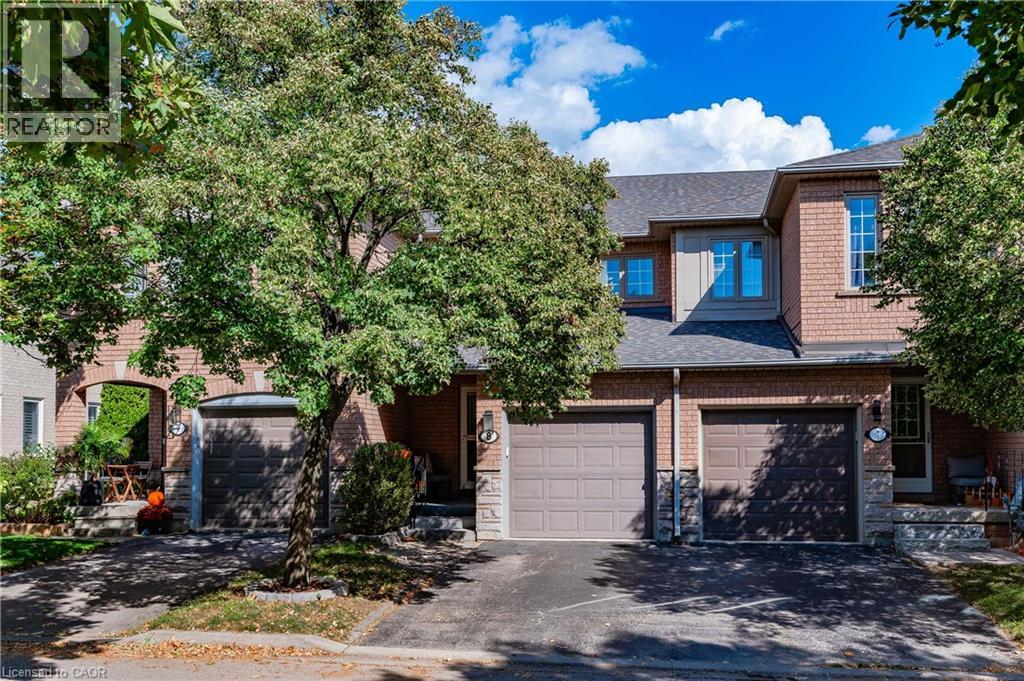
5555 Prince William Drive Unit 8
5555 Prince William Drive Unit 8
Highlights
Description
- Home value ($/Sqft)$627/Sqft
- Time on Housefulnew 11 hours
- Property typeSingle family
- Style2 level
- Neighbourhood
- Median school Score
- Mortgage payment
Highly sought after enclave, on the Burlington / Oakville border, this tastefully appointed townhouse is located in a private quiet family friendly neighbourhood. This meticulously maintained home offers 3 bedrooms, 1.5 bathrooms, almost 2000 sqft of living space on a lovely lot with no rear neighbors! open to a bright, sun filled foyer, relax or entertain in the open concept living and dining area, or step out to the fully fenced backyard with aggregate concrete patio and lovely garden. The 2nd level layout offers a large primary bedroom with 2 closets, 2nd and 3rd bedrooms generous in size, and a 4pc bathroom. The finished lower level has a large rec room, laundry room, and an abundance of storage. This home offers a single car garage and additional parking in the driveway. Conveniently located near schools, Sherwood Forest Park, restaurants, shopping, transit, QEW, 403, 407 and GO. Well managed complex with abundance of visitor parking and low condo fee. Welcome Home! (id:63267)
Home overview
- Cooling Central air conditioning
- Heat source Natural gas
- Heat type Forced air
- Sewer/ septic Municipal sewage system
- # total stories 2
- # parking spaces 2
- Has garage (y/n) Yes
- # full baths 1
- # half baths 1
- # total bathrooms 2.0
- # of above grade bedrooms 3
- Community features Quiet area
- Subdivision 322 - pinedale
- Lot size (acres) 0.0
- Building size 1340
- Listing # 40775406
- Property sub type Single family residence
- Status Active
- Bedroom 3.962m X 2.743m
Level: 2nd - Primary bedroom 4.47m X 3.861m
Level: 2nd - Bedroom 4.47m X 2.921m
Level: 2nd - Bathroom (# of pieces - 4) Measurements not available
Level: 2nd - Cold room Measurements not available
Level: Lower - Recreational room 4.877m X 4.877m
Level: Lower - Laundry Measurements not available
Level: Lower - Kitchen 3.251m X 2.438m
Level: Main - Bathroom (# of pieces - 2) Measurements not available
Level: Main - Living room / dining room 6.096m X 5.182m
Level: Main
- Listing source url Https://www.realtor.ca/real-estate/28960371/5555-prince-william-drive-unit-8-burlington
- Listing type identifier Idx

$-2,048
/ Month

