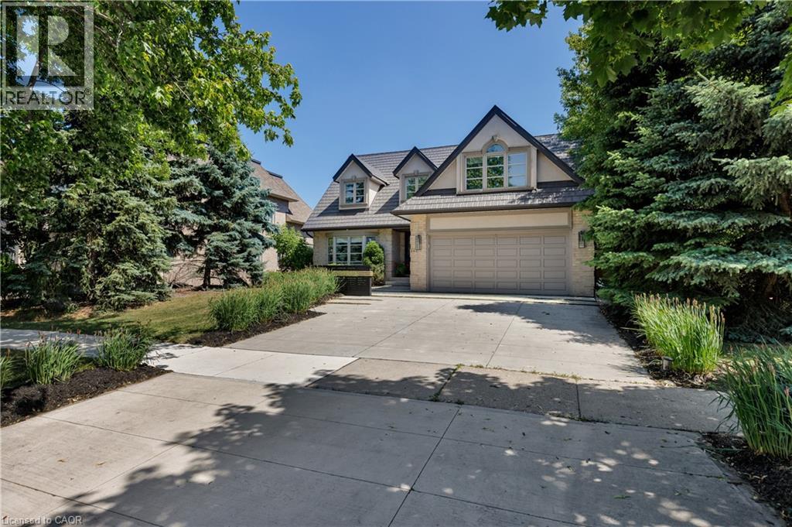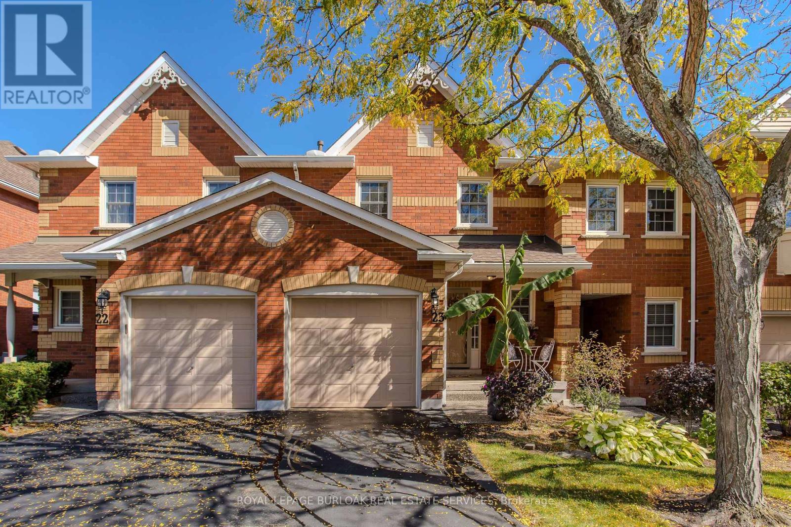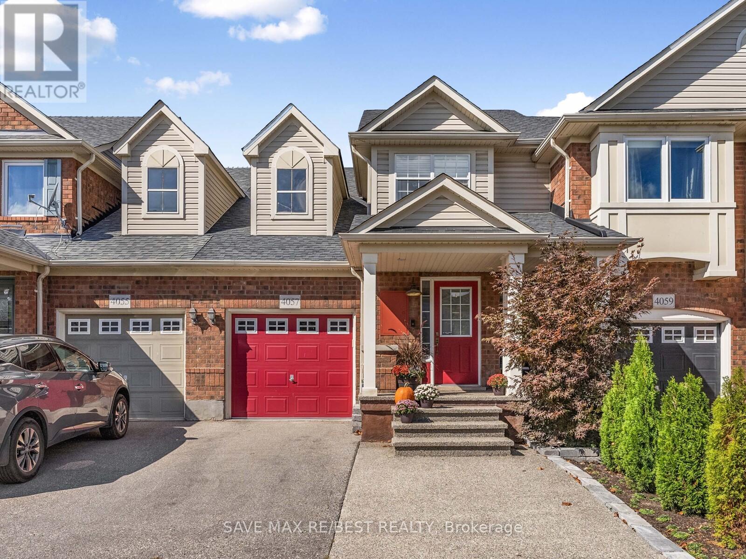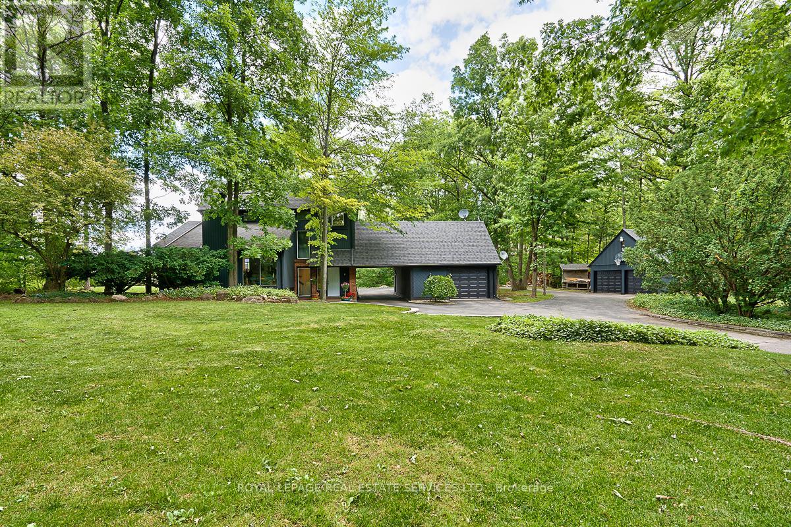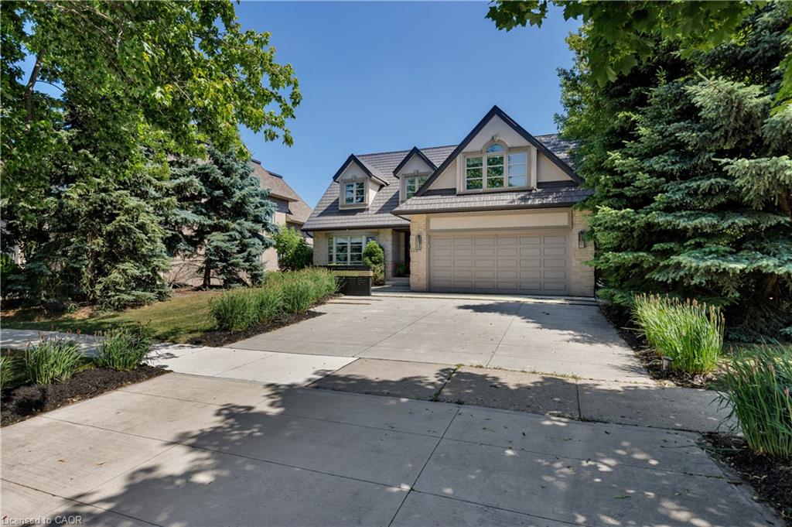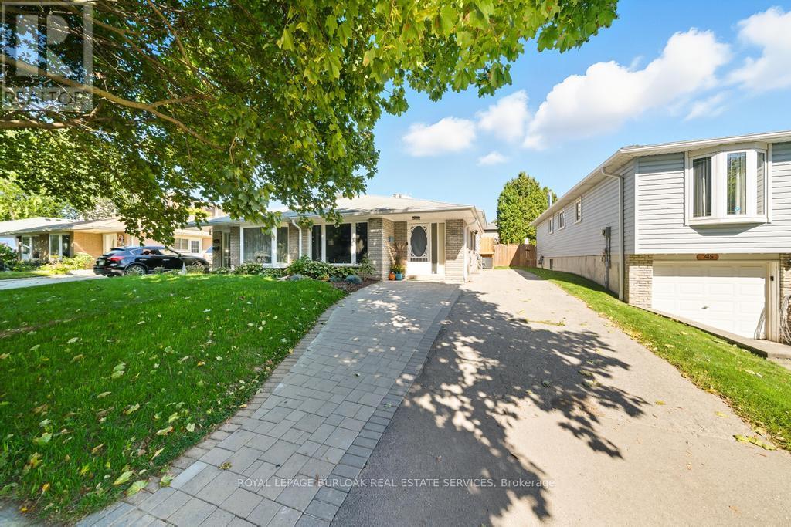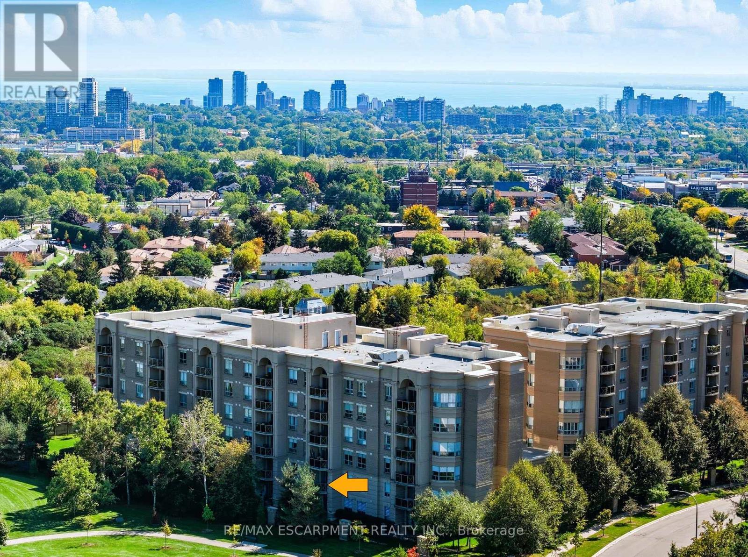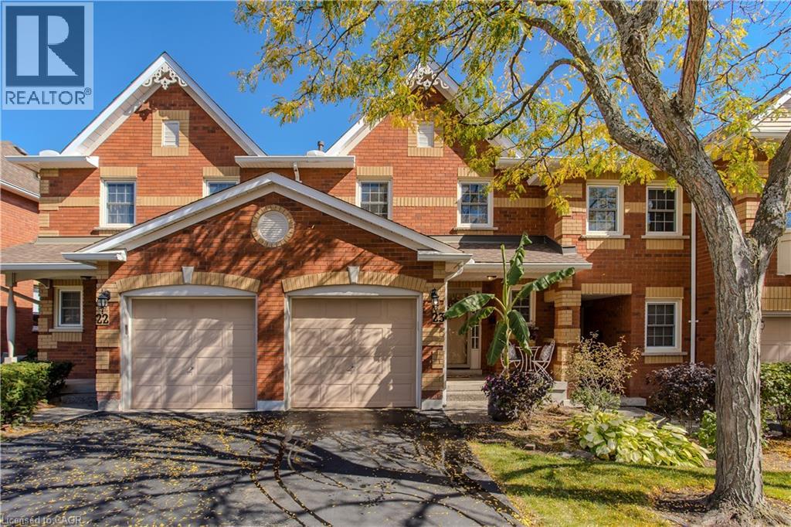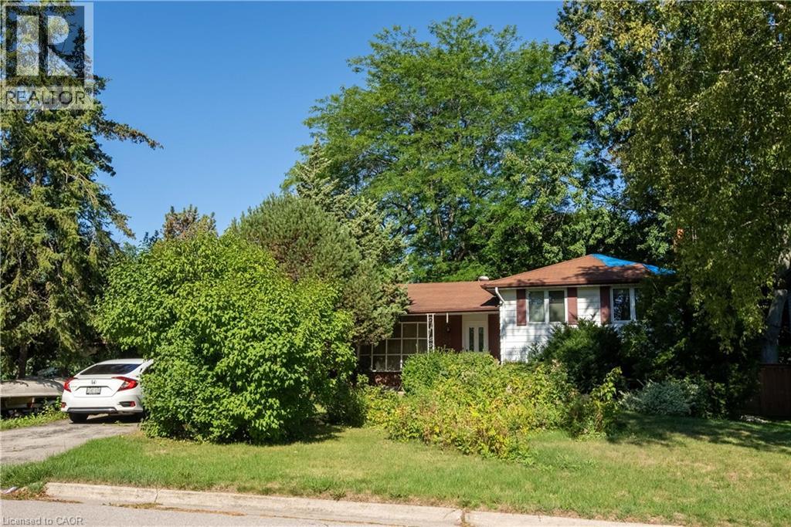- Houseful
- ON
- Burlington
- The Orchard
- 5566 Thorn Ln
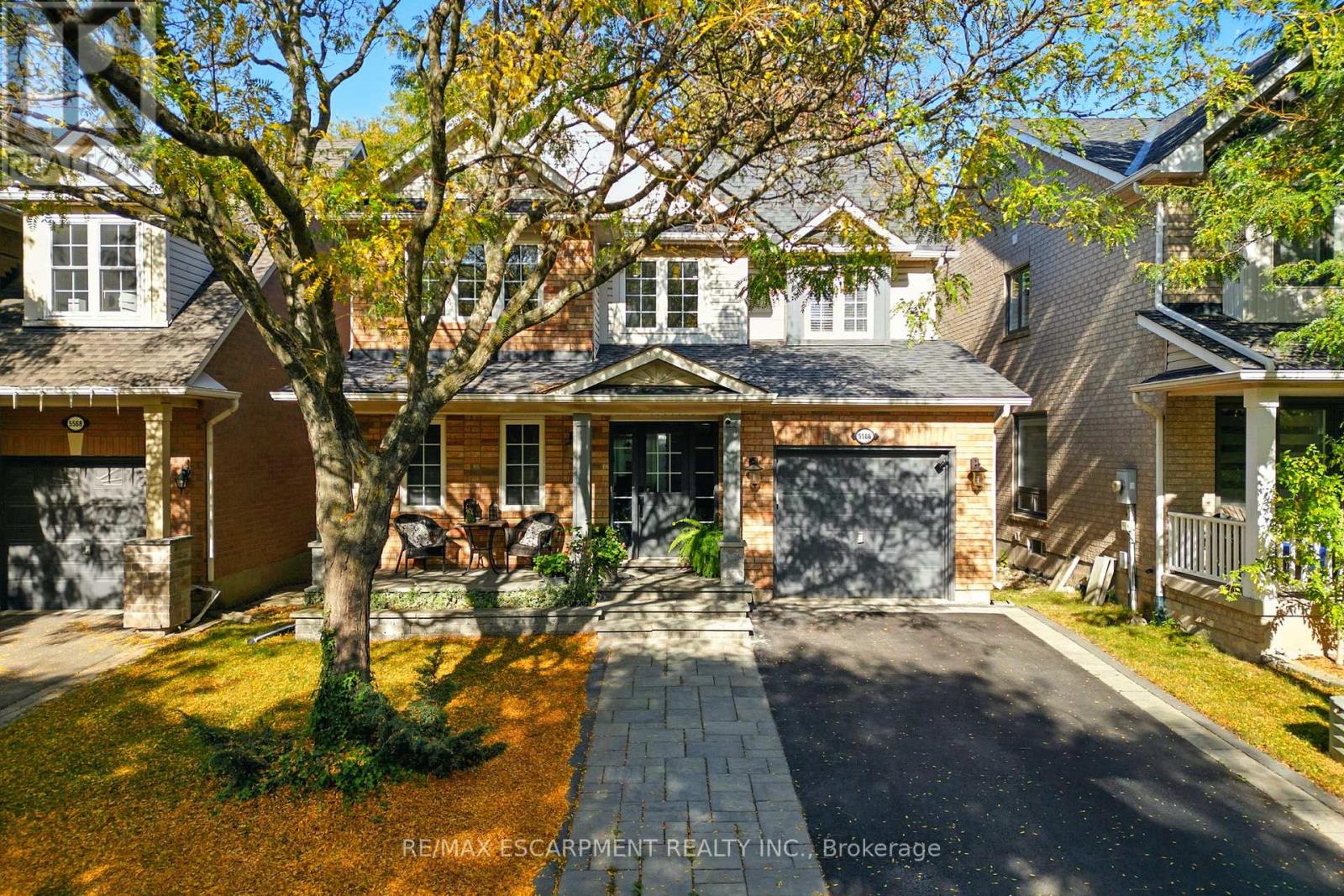
Highlights
Description
- Time on Housefulnew 24 minutes
- Property typeSingle family
- Neighbourhood
- Median school Score
- Mortgage payment
Stunning 4+1 bedroom, 2.5 bath detached home in Burlington's desirable Orchard! The bright main floor features a newly renovated white kitchen with quartz countertops, backsplash, functional island, pot lights, and undercounter lighting - perfect for family life and entertaining. Throughout the main level you'll find engineered hardwood floors and ceramic tile, adding both warmth and style. Upstairs, the spacious primary bedroom boasts a walk-in closet with ensuite privileges, offering a private retreat. The fully finished basement provides an additional bedroom, 3-piece bath, living area, and an electric fireplace - ideal for guests or extended family. Outside, a double-wide driveway and mature trees add charm and curb appeal. Surrounded by parks, trails, and Bronte Creek, with top-rated schools just a short walk away, this home is ideal for families. Nearby shopping, dining, and amenities, plus quick access to major highways and the 407, make everyday living easy and convenient. (id:63267)
Home overview
- Cooling Central air conditioning
- Heat source Electric
- Heat type Forced air
- Sewer/ septic Sanitary sewer
- # total stories 2
- # parking spaces 3
- Has garage (y/n) Yes
- # full baths 2
- # half baths 1
- # total bathrooms 3.0
- # of above grade bedrooms 5
- Has fireplace (y/n) Yes
- Community features School bus
- Subdivision Orchard
- Lot size (acres) 0.0
- Listing # W12441098
- Property sub type Single family residence
- Status Active
- Bedroom 3.23m X 2.69m
Level: 2nd - Primary bedroom 3.07m X 4.32m
Level: 2nd - Bathroom 2.36m X 2.24m
Level: 2nd - Bedroom 2.9m X 2.24m
Level: 2nd - Bedroom 3.23m X 3.1m
Level: 2nd - Recreational room / games room 5.38m X 6.27m
Level: Basement - Utility 2.18m X 1.37m
Level: Basement - Laundry 2.01m X 2.26m
Level: Basement - Bathroom 2.18m X 1.55m
Level: Basement - Bedroom 3.89m X 3.05m
Level: Basement - Living room 4.17m X 3.51m
Level: Main - Dining room 2.08m X 3.51m
Level: Main - Bathroom 1.4m X 1.65m
Level: Main - Kitchen 3.07m X 4.9m
Level: Main
- Listing source url Https://www.realtor.ca/real-estate/28943694/5566-thorn-lane-burlington-orchard-orchard
- Listing type identifier Idx

$-3,333
/ Month

