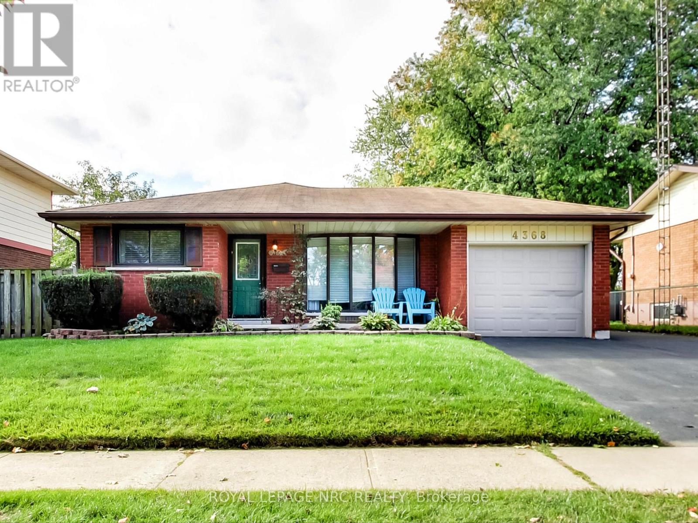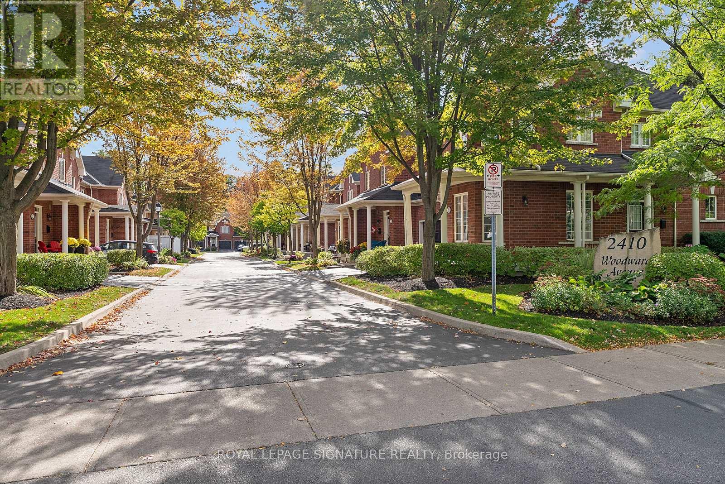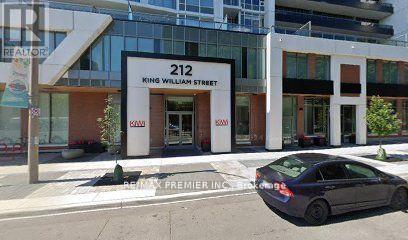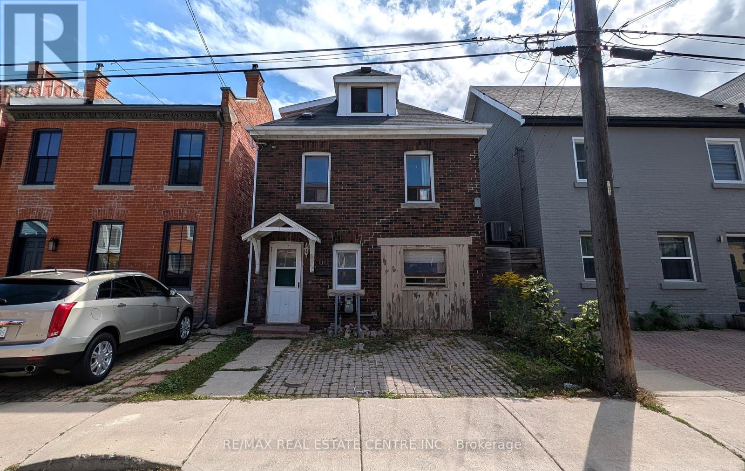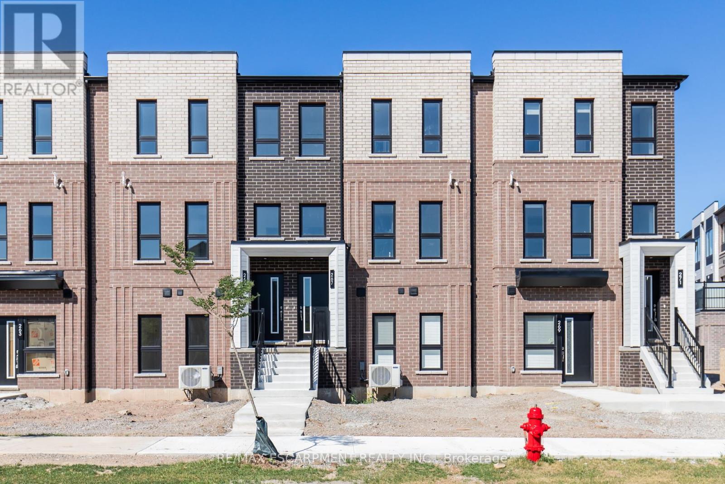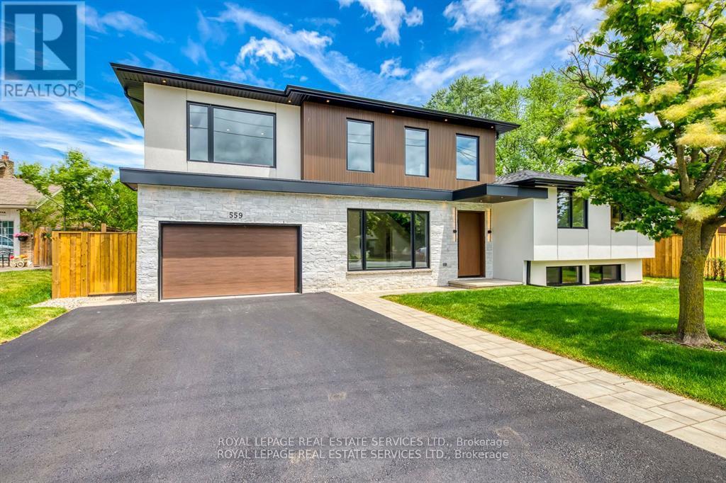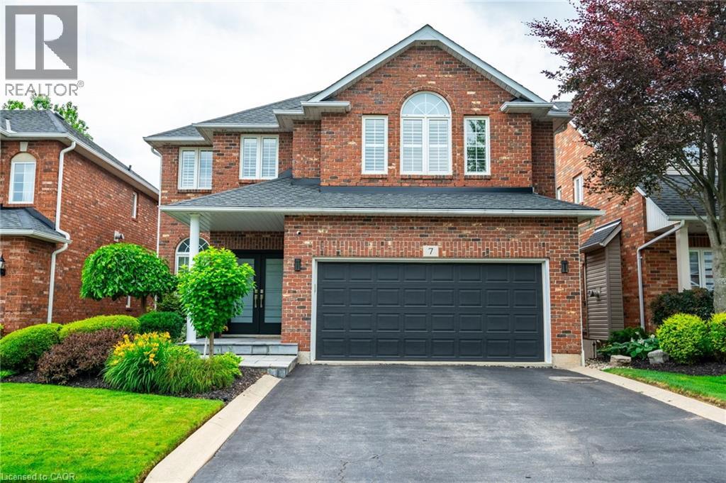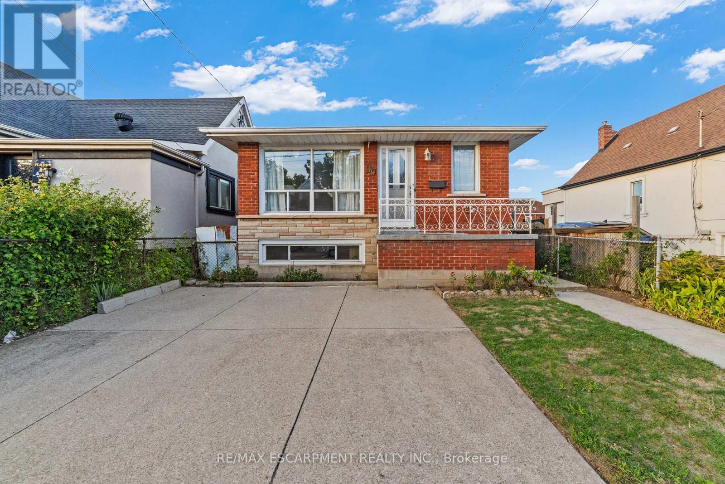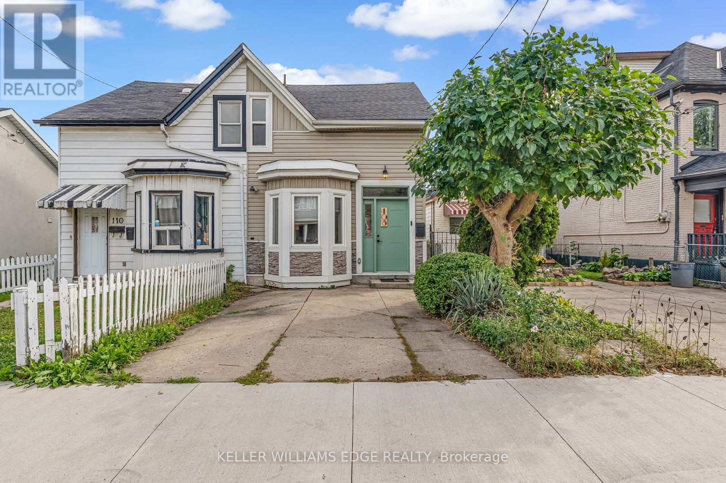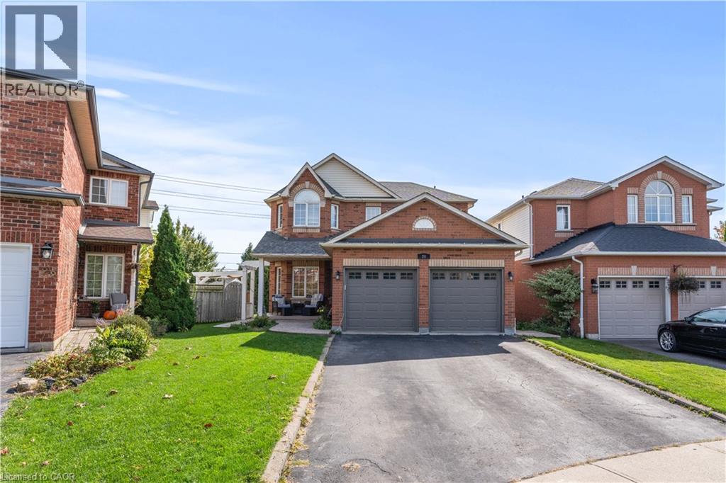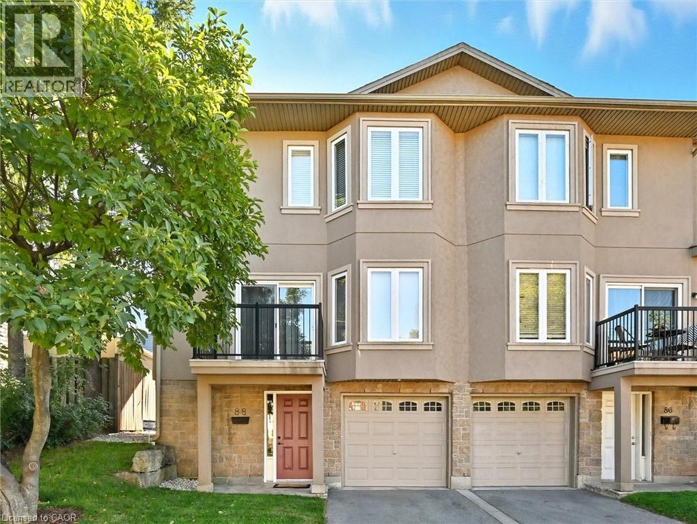- Houseful
- ON
- Burlington
- Aldershot South
- 557 Stillwater Cres
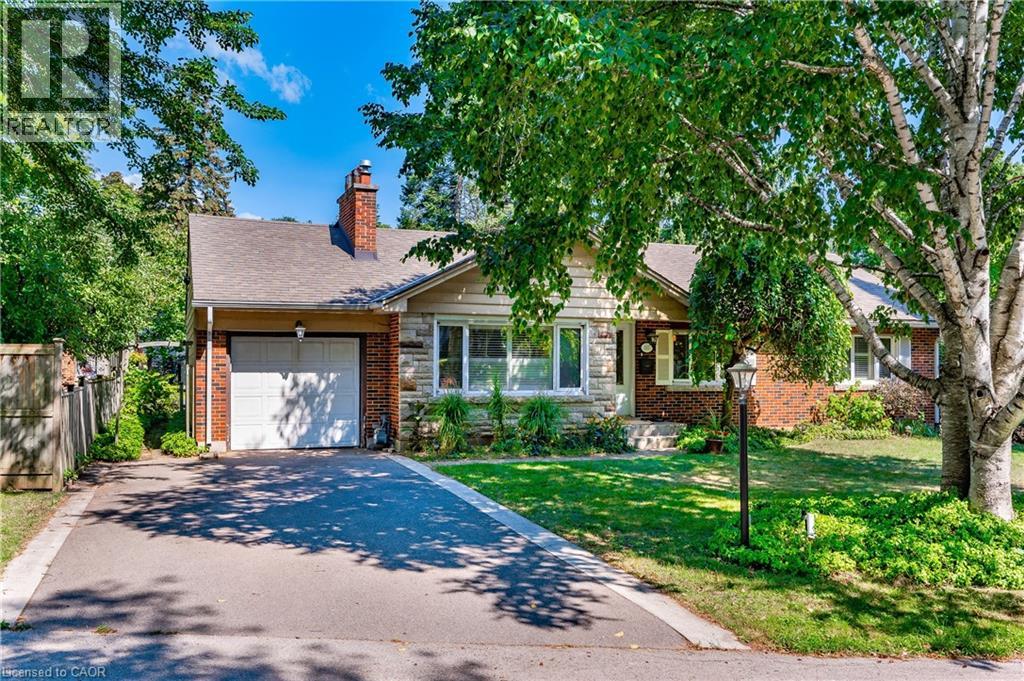
557 Stillwater Cres
557 Stillwater Cres
Highlights
Description
- Home value ($/Sqft)$601/Sqft
- Time on Housefulnew 3 hours
- Property typeSingle family
- StyleBungalow
- Neighbourhood
- Median school Score
- Mortgage payment
Located across the road from the lake this homes two living levels add up to approximately 2400 square feet of finished living space. You can walk down town or to the Burlington golfclub. Living Rm has a warm and cozy Stone Fireplace. There is easy access to the back deck from the sliding dining room door . Parents can watch their children play in the back yard through a well placed kitchen window. Upgrades in the kitchen include cupboards, pot drawers,granite counter tops,mirrored backsplash, large skylight and ceramic flooring.Main bath upgrades include, whirlpool soaker tub with marble surround,pedstal sink,walk in shower and marble flooring.The lower level offers a large guest room,rec room ,music room (den),laundry room and a professional work shop.Oh Yes the private back yard also has a pond and water fall for gold fish or water gardeners . Also important to note is the , Room for Four Lots of Fun Sundance Hot Tub. There is more to say but I am running out of space so call for an appointment to view.905 681 3000. (id:63267)
Home overview
- Cooling Central air conditioning
- Heat source Natural gas
- Heat type Forced air
- Sewer/ septic Municipal sewage system
- # total stories 1
- # parking spaces 4
- Has garage (y/n) Yes
- # full baths 2
- # total bathrooms 2.0
- # of above grade bedrooms 3
- Has fireplace (y/n) Yes
- Subdivision 303 - aldershot south
- Lot size (acres) 0.0
- Building size 2459
- Listing # 40771797
- Property sub type Single family residence
- Status Active
- Bathroom (# of pieces - 4) 2.261m X 1.727m
Level: Basement - Bedroom 5.385m X 3.505m
Level: Basement - Den 2.464m X 1.727m
Level: Basement - Workshop 8.077m X 4.318m
Level: Basement - Laundry 4.674m X 3.861m
Level: Basement - Recreational room 5.309m X 4.826m
Level: Basement - Living room 5.258m X 4.089m
Level: Main - Dining room 3.15m X 2.616m
Level: Main - Primary bedroom 4.293m X 3.378m
Level: Main - Bedroom 3.327m X 2.438m
Level: Main - Bathroom (# of pieces - 4) 2.819m X 2.007m
Level: Main - Den 3.835m X 3.099m
Level: Main - Kitchen 4.445m X 2.819m
Level: Main
- Listing source url Https://www.realtor.ca/real-estate/28949806/557-stillwater-crescent-burlington
- Listing type identifier Idx

$-3,944
/ Month

