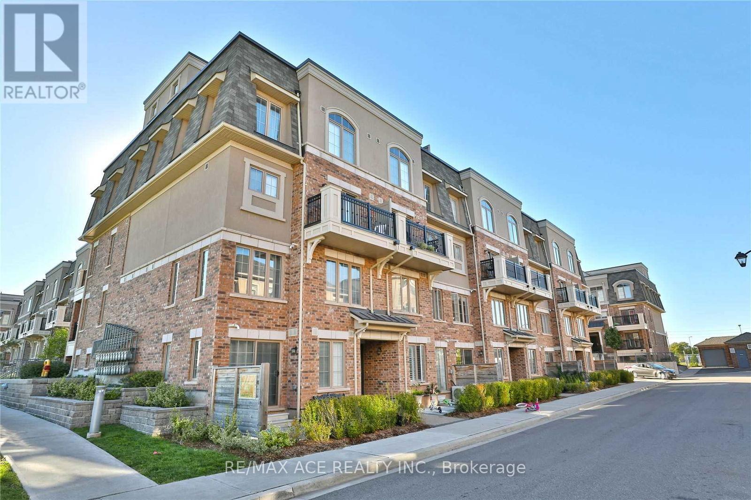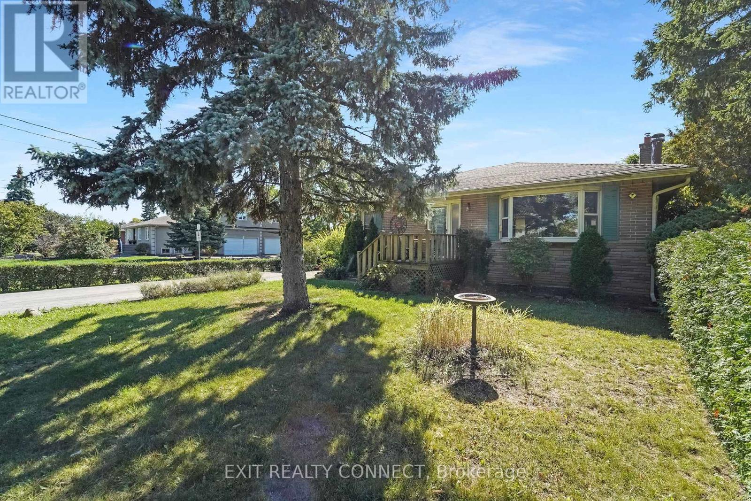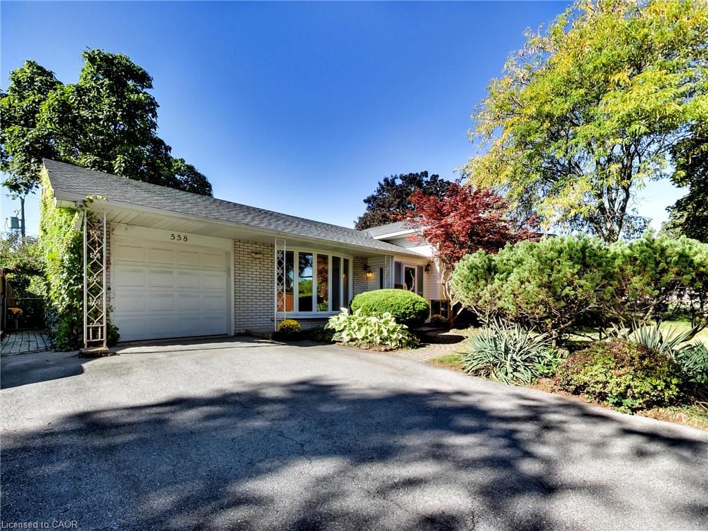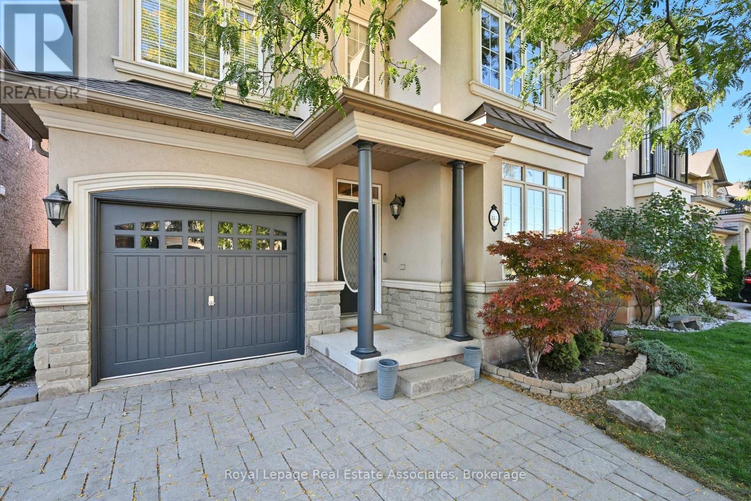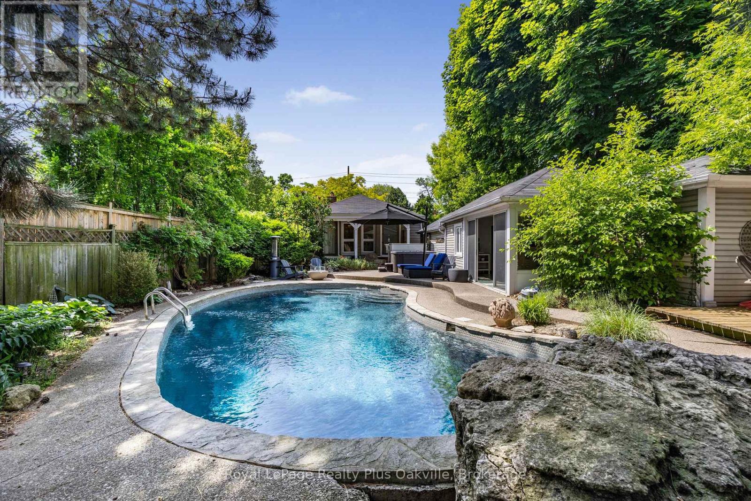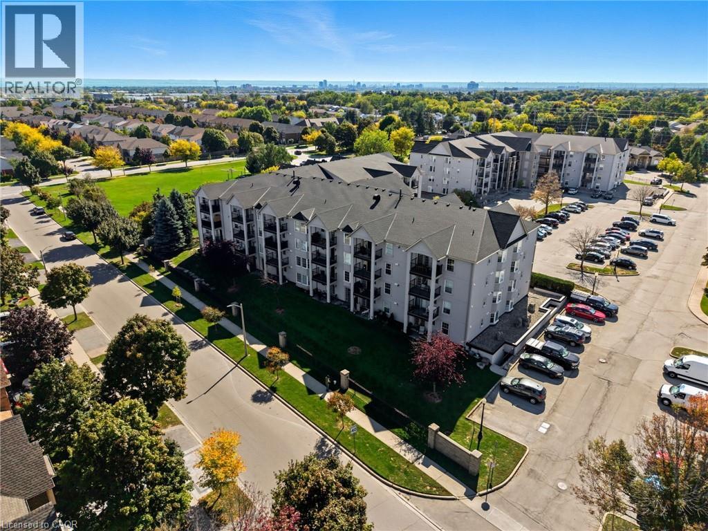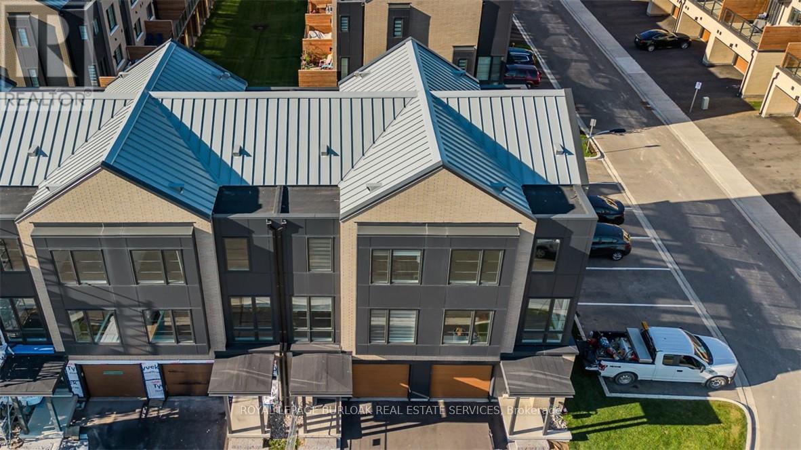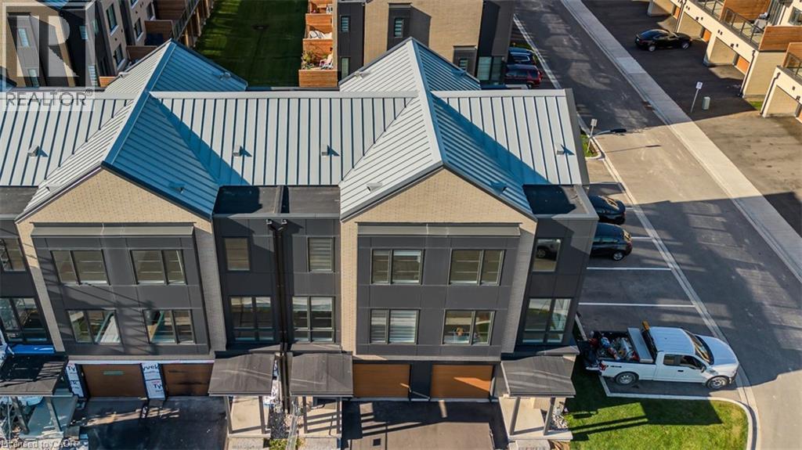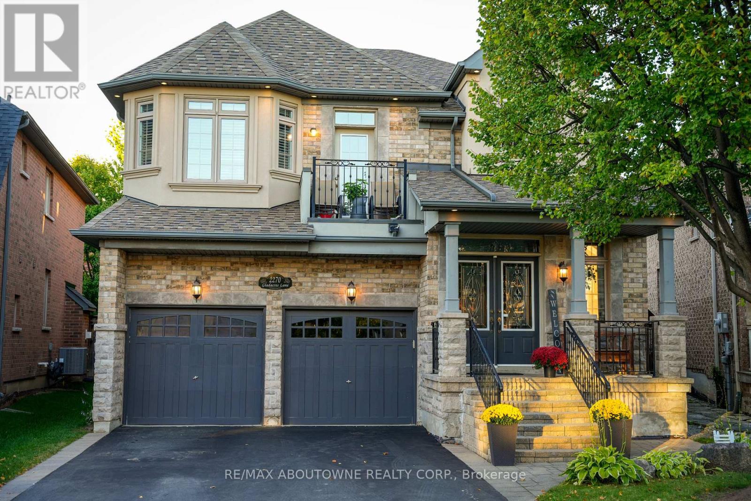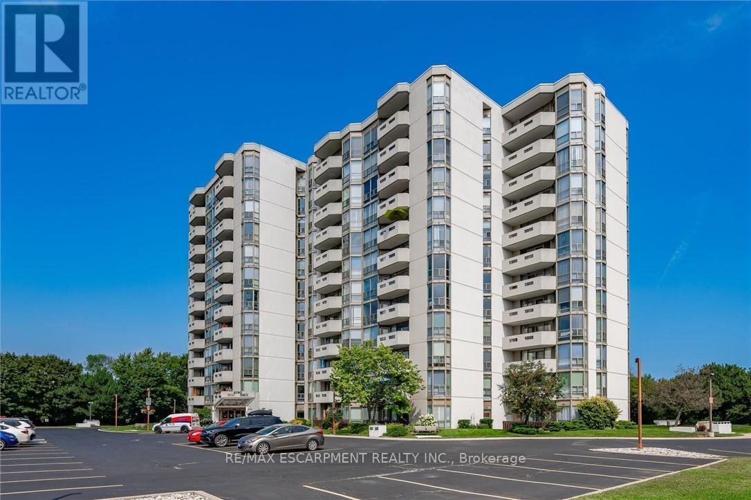- Houseful
- ON
- Burlington
- Appleby
- 558 Parkside Cres
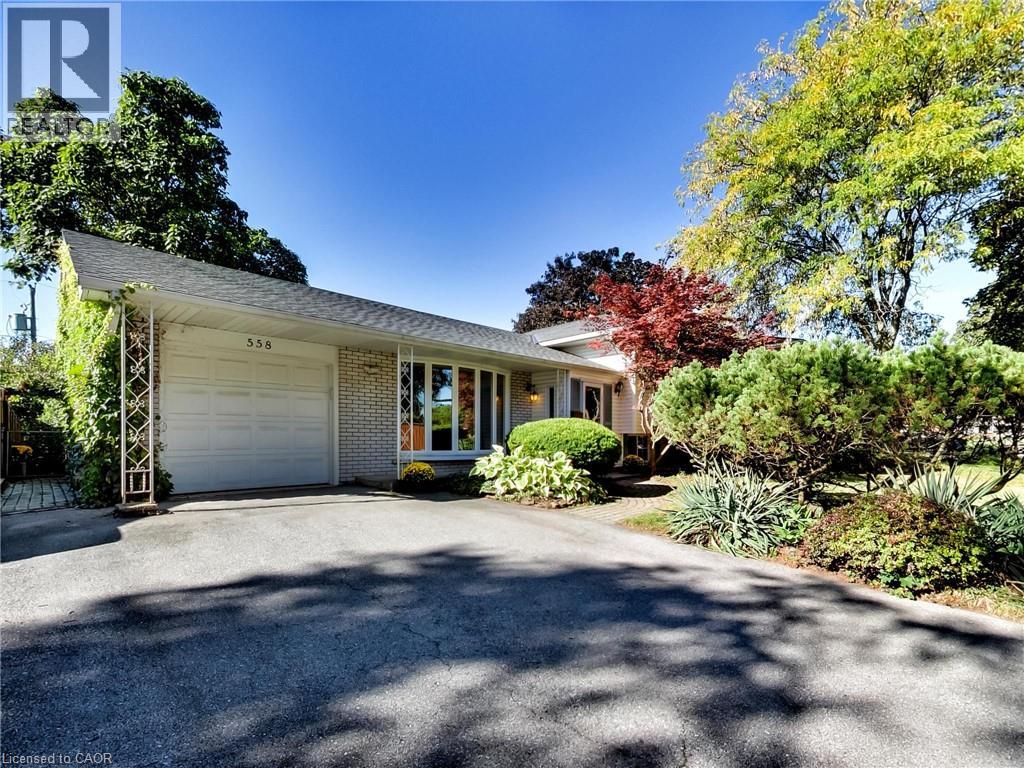
Highlights
Description
- Home value ($/Sqft)$581/Sqft
- Time on Housefulnew 1 hour
- Property typeSingle family
- Neighbourhood
- Median school Score
- Year built1966
- Mortgage payment
Charming three bedroom, two bathroom, 3-level side split. Ideally located in the sought after Pinedale Community in Burlington’s charming south end. Close to excellent schools including Nelson HS, parks, restaurants, shopping and convenient access to the highway & Appleby GO. The main floor features a spacious living and dining rooms as well as the eat-in kitchen. Large family room with walkout to private back yard! Bedroom level boasts a good-sized principle bedroom, two additional bedrooms and a 4-piece bathroom which has ensuite privilege. The finished lower level offers additional living space and a utility room. The home has been longingly used by the long-time owner who made energy savings and mechanical improvements over the years (windows, doors, added insulation, soffits & fascia and more). (id:63267)
Home overview
- Cooling Central air conditioning
- Heat source Natural gas
- Heat type Forced air
- Sewer/ septic Municipal sewage system
- # parking spaces 3
- Has garage (y/n) Yes
- # full baths 2
- # total bathrooms 2.0
- # of above grade bedrooms 4
- Community features School bus
- Subdivision 322 - pinedale
- Directions 2007886
- Lot size (acres) 0.0
- Building size 1634
- Listing # 40774974
- Property sub type Single family residence
- Status Active
- Bedroom 2.819m X 2.819m
Level: 2nd - Full bathroom 2.54m X 2.134m
Level: 2nd - Primary bedroom 3.429m X 3.607m
Level: 2nd - Bedroom 3.886m X 2.743m
Level: 2nd - Bathroom (# of pieces - 3) 2.489m X 1.245m
Level: Lower - Office 3.378m X 2.997m
Level: Lower - Bedroom 3.378m X 2.997m
Level: Lower - Recreational room Measurements not available
Level: Lower - Family room 5.359m X 3.378m
Level: Lower - Living room 5.258m X 3.632m
Level: Main - Kitchen 2.845m X 2.489m
Level: Main - Breakfast room 2.845m X 2.057m
Level: Main - Dining room 2.972m X 2.642m
Level: Main
- Listing source url Https://www.realtor.ca/real-estate/28938439/558-parkside-crescent-burlington
- Listing type identifier Idx

$-2,533
/ Month

