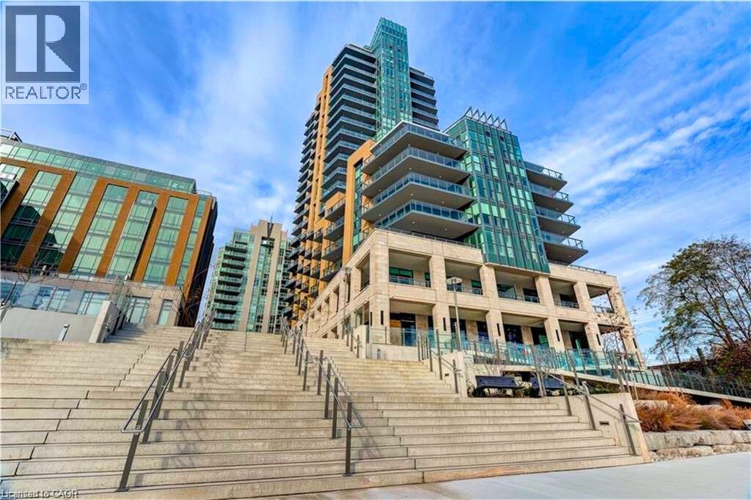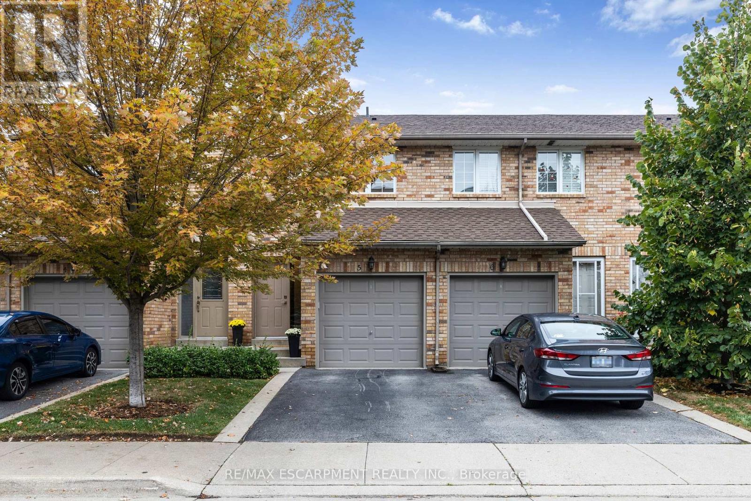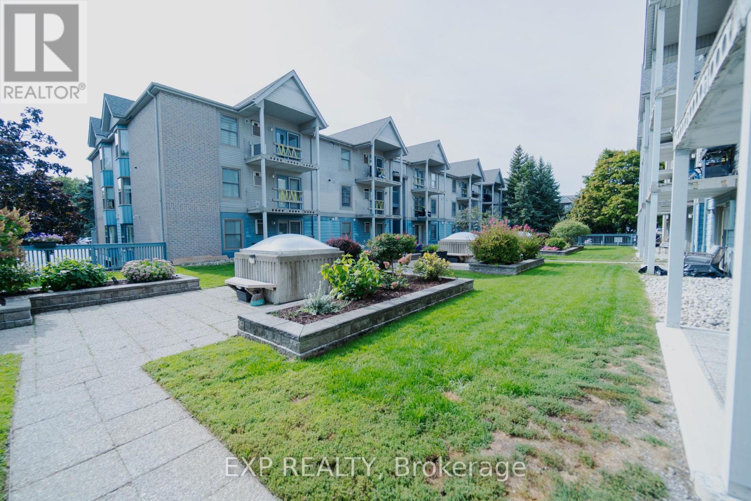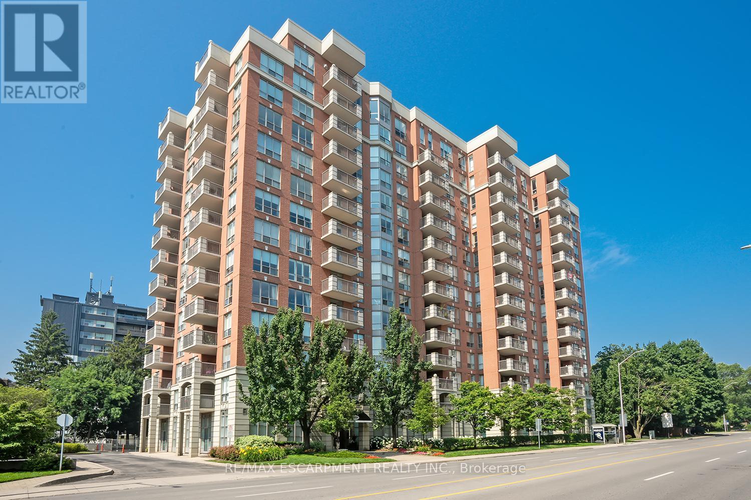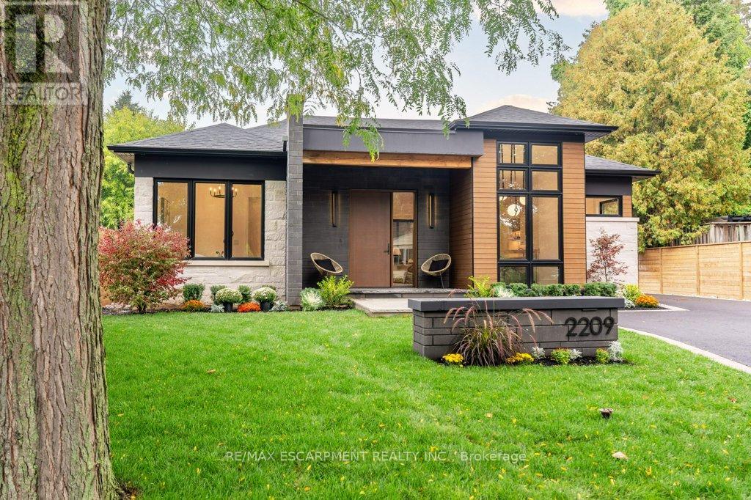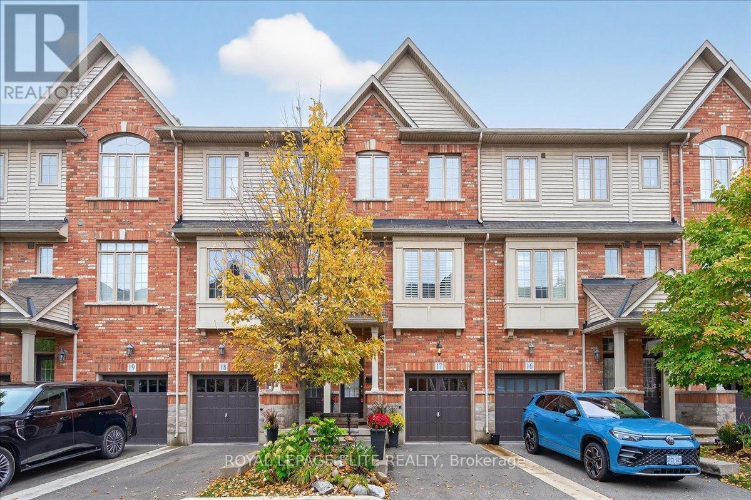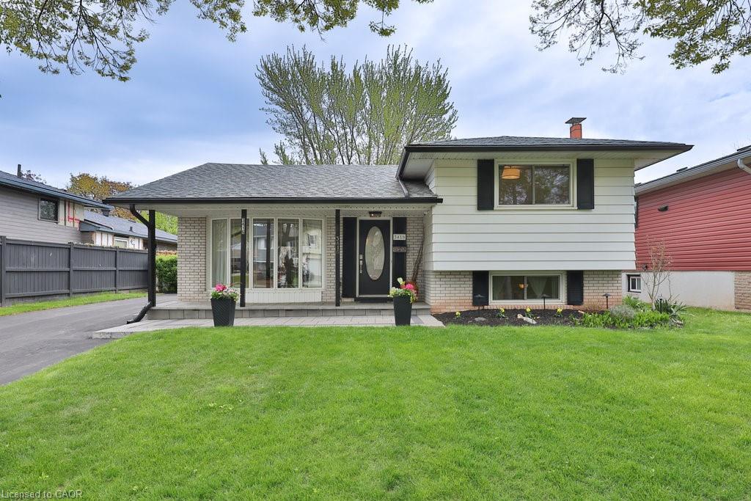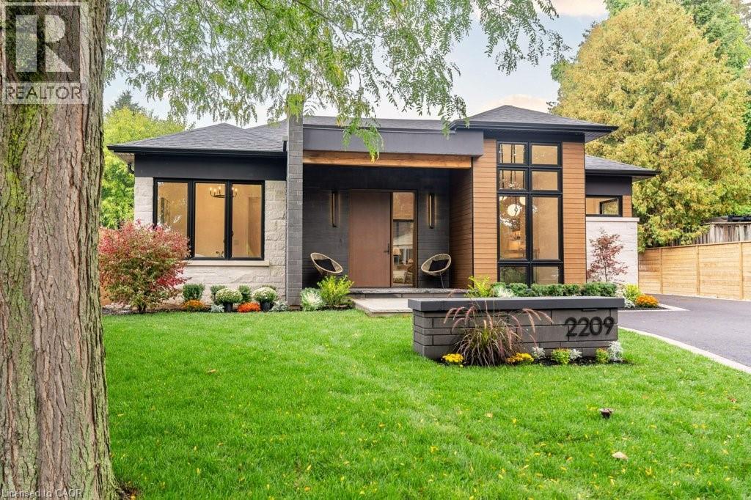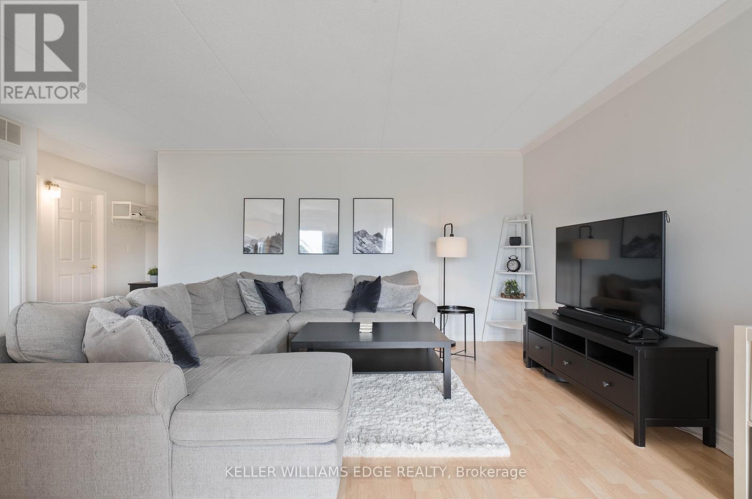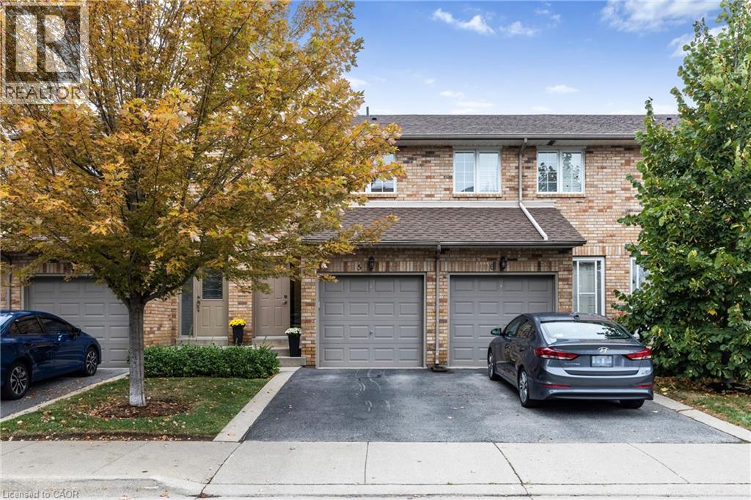- Houseful
- ON
- Burlington
- Dynes
- 561 Harmony Ave
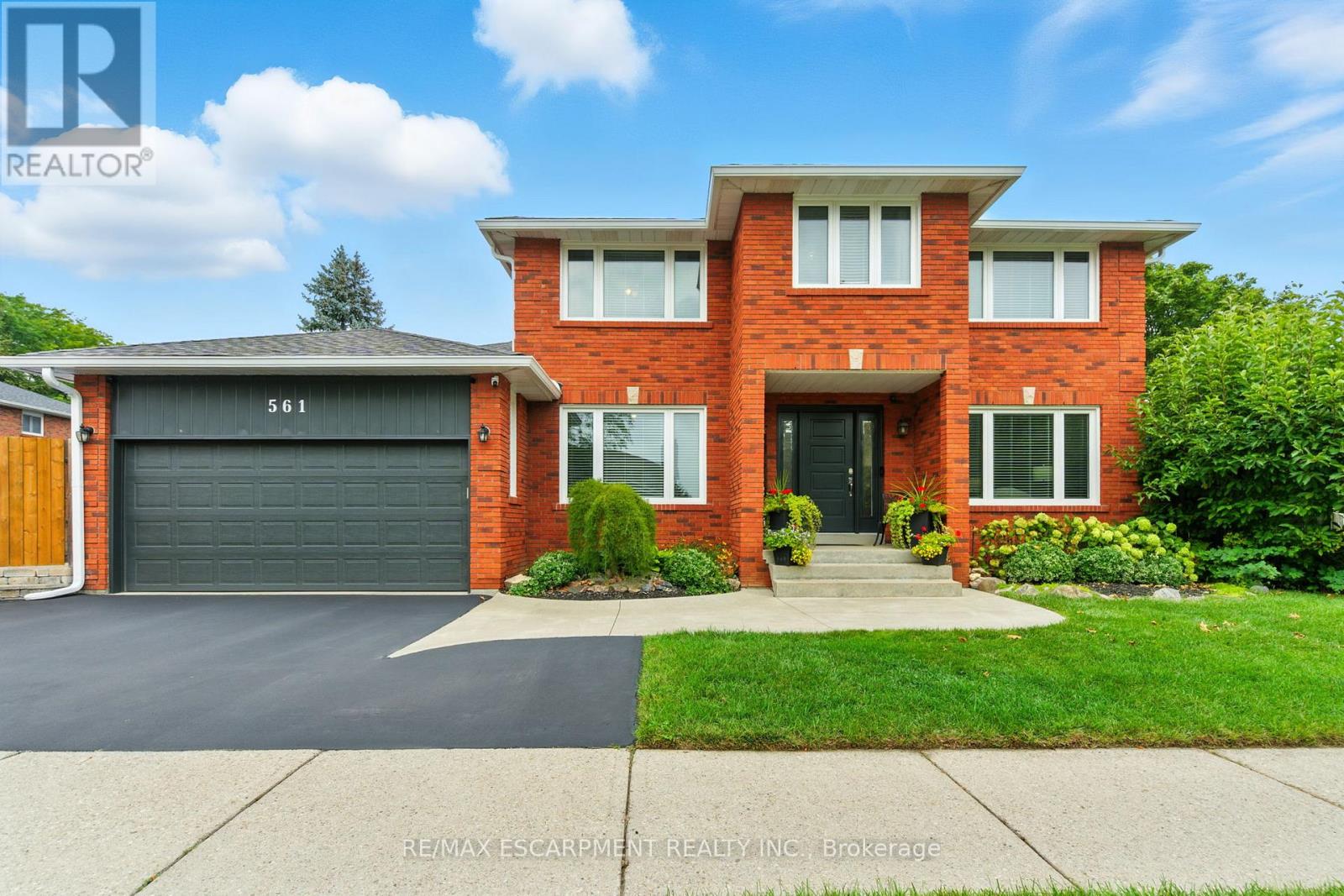
Highlights
Description
- Time on Housefulnew 1 hour
- Property typeSingle family
- Neighbourhood
- Median school Score
- Mortgage payment
Welcome to 561 Harmony Avenuean inviting 4-bedroom, 3.5-bathroom family home in the desirable Dynes neighbourhood. Walk to top-rated schools, parks, and enjoy quick access to shopping and highways. This spacious, nearly 2,800 square foot home has all the space that a large or growing family could ask for. The main floor features formal living and dining rooms, a cozy family room with gas fireplace with side yard access to the impressive pool, hot tub and patio for all entertaining needs. There is also an eat-in kitchen, two-piece bathroom, a private office and main floor laundry for your convenience. Upstairs includes a primary suite with a walk-in closet and ensuite, plus three more bedrooms and a full 4-piece family bathroom. The finished basement adds to the living space with a huge rec room complete with kitchenette and gas fireplace, 3-piece bathroom, a 5th bedroom with walk in closet and an adjoining work room for all your tools. Enjoy a double garage, 3-car driveway, and updates like a newer shingles on roof (2015), furnace and a/c (2017) and windows (2021). RSA. (id:63267)
Home overview
- Cooling Central air conditioning
- Heat source Natural gas
- Heat type Forced air
- Has pool (y/n) Yes
- Sewer/ septic Sanitary sewer
- # total stories 2
- # parking spaces 5
- Has garage (y/n) Yes
- # full baths 3
- # half baths 1
- # total bathrooms 4.0
- # of above grade bedrooms 5
- Has fireplace (y/n) Yes
- Subdivision Roseland
- Lot desc Landscaped
- Lot size (acres) 0.0
- Listing # W12427203
- Property sub type Single family residence
- Status Active
- Bedroom 4.01m X 3.05m
Level: 2nd - Bedroom 4.27m X 2.97m
Level: 2nd - Primary bedroom 6.55m X 3.66m
Level: 2nd - Bedroom 4.14m X 3.05m
Level: 2nd - Recreational room / games room 11.61m X 5.33m
Level: Basement - Bedroom 3.48m X 5.11m
Level: Basement - Bathroom Measurements not available
Level: Basement - Workshop Measurements not available
Level: Basement - Dining room 3.96m X 3.35m
Level: Main - Living room 5.16m X 3.61m
Level: Main - Laundry 3.28m X 2.29m
Level: Main - Family room 5.72m X 4.06m
Level: Main - Den 3.23m X 2.82m
Level: Main - Kitchen 5.49m X 3.61m
Level: Main
- Listing source url Https://www.realtor.ca/real-estate/28914299/561-harmony-avenue-burlington-roseland-roseland
- Listing type identifier Idx

$-4,664
/ Month

