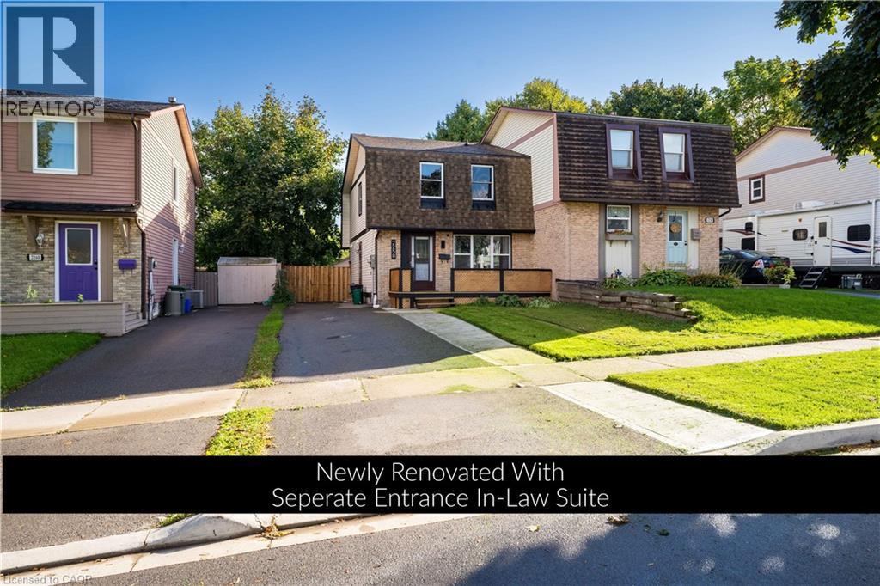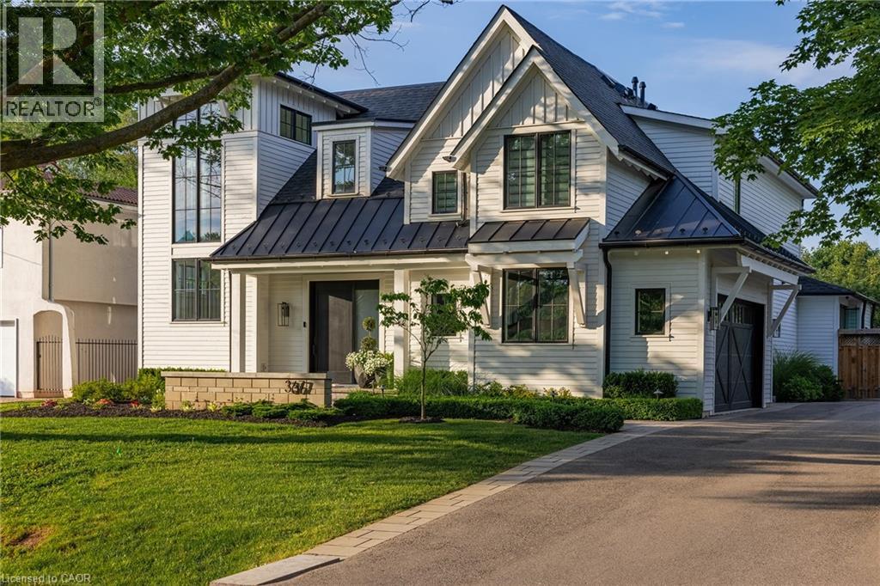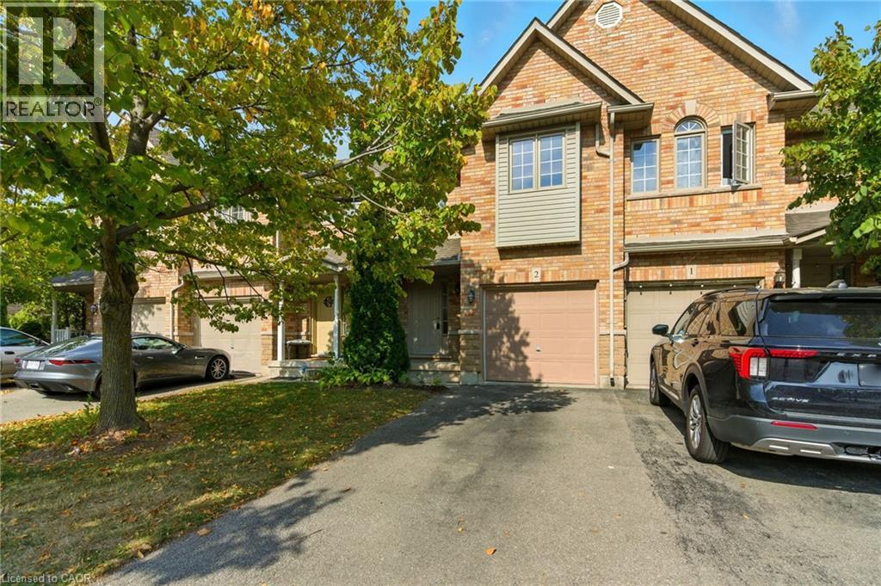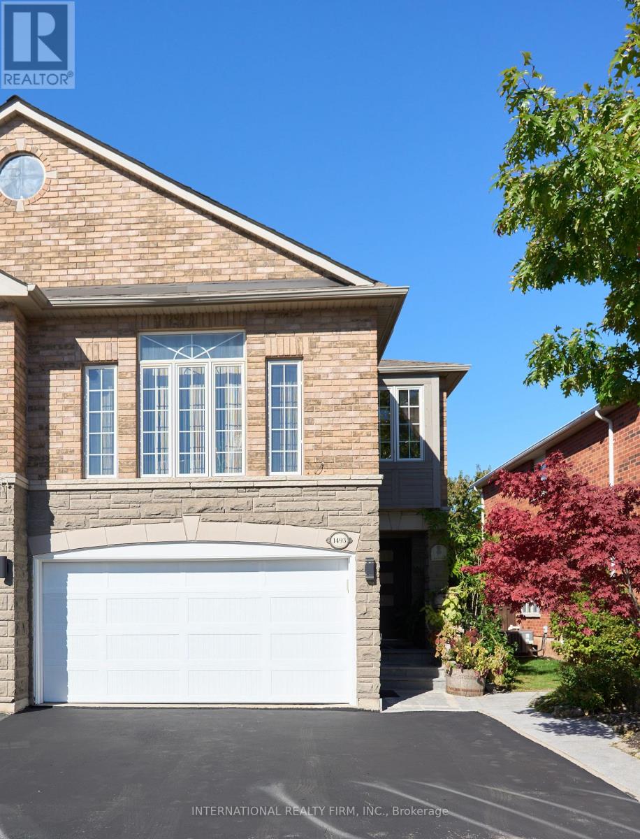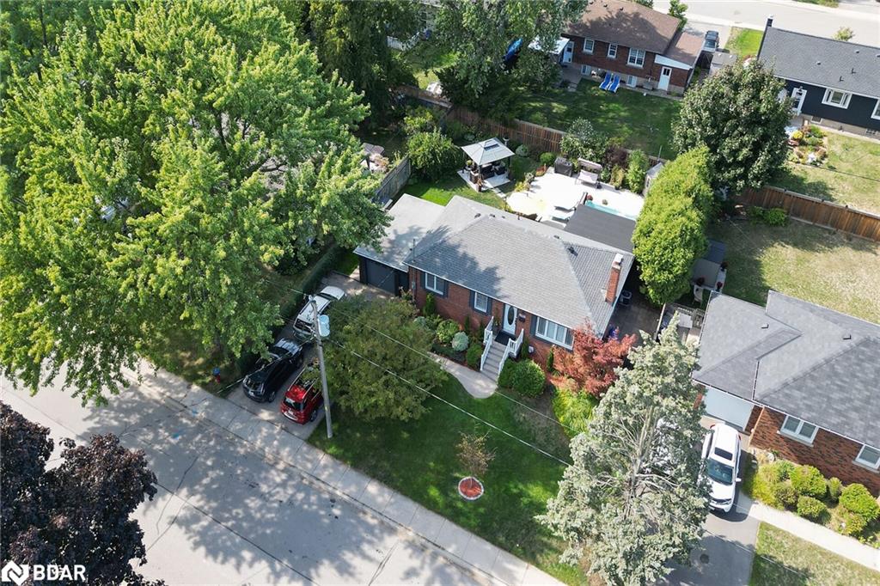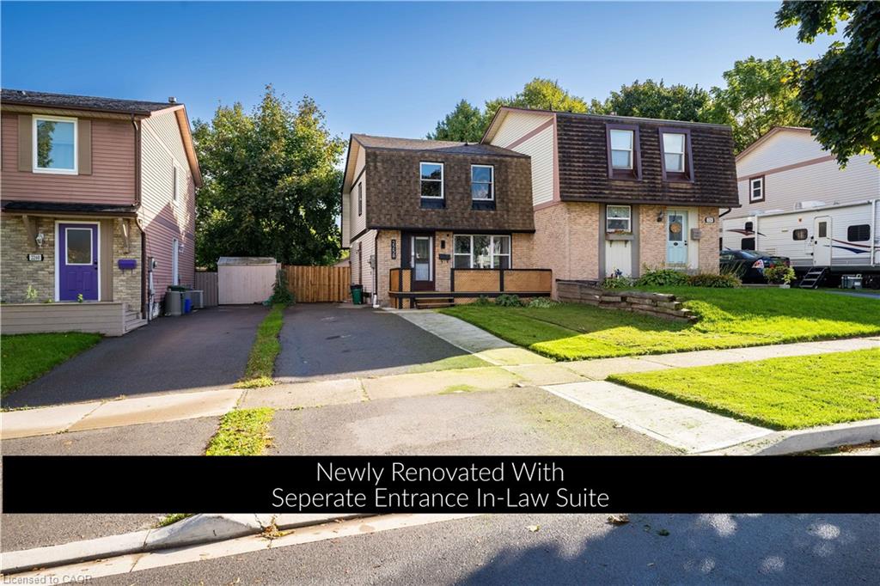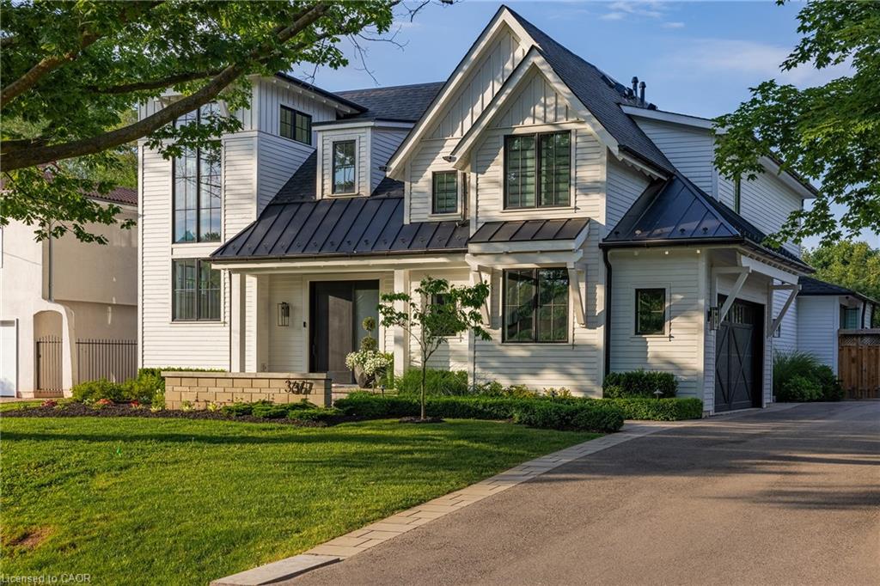- Houseful
- ON
- Burlington
- The Orchard
- 5637 Roseville Ct
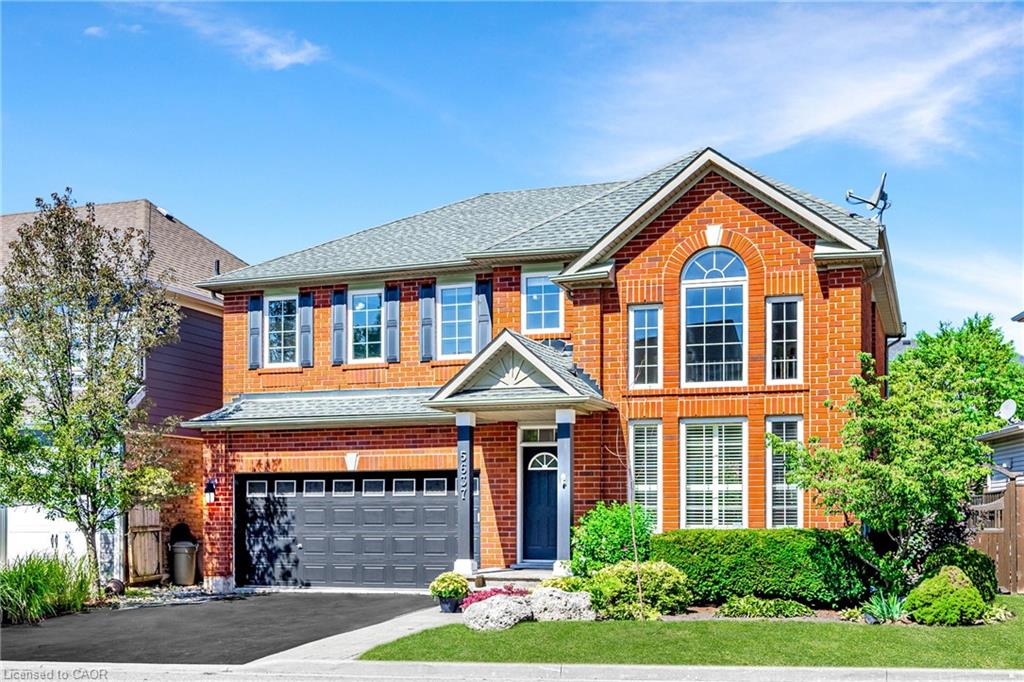
5637 Roseville Ct
5637 Roseville Ct
Highlights
Description
- Home value ($/Sqft)$591/Sqft
- Time on Housefulnew 57 minutes
- Property typeResidential
- StyleTwo story
- Neighbourhood
- Median school Score
- Year built2000
- Garage spaces2
- Mortgage payment
Welcome to 5637 Roseville Court — a remarkable family home with a sparkling saltwater pool in Burlington’s highly sought-after Orchard community, where lifestyle and family living come together seamlessly. Perfectly tucked away on a quiet court, this inviting two-storey brick home sits on a premium 58 x 85 lot surrounded by top-rated schools, parks, and trails — everything a growing family could wish for. The charming covered porch and transom window entry set the tone for a warm welcome, leading into a sun-filled interior with soaring cathedral ceilings, a Palladian-style window, and elegant hardwood floors. The open-concept living and dining areas create the perfect flow for family gatherings and entertaining, while the spacious kitchen — complete with stainless steel appliances, stone floors, and pot lighting — opens to a private backyard oasis. Here, the saltwater pool with solar heating, dive rock, and an expansive patio promise endless summer fun and relaxation. The main floor also features a cozy family room with a fireplace, built-ins, and a functional laundry with storage. Upstairs, a thoughtful split floor plan offers both connection and privacy: the primary suite boasts a walk-in closet and spa-like ensuite, while three additional bedrooms and an open loft provide flexible space for work, play, or quiet retreat. The finished basement extends the home’s potential with a bright recreation and games area — ideal for movie nights or teens to gather. Surrounded by mature landscaping and set within a vibrant, family-oriented neighbourhood, this home captures the essence of comfortable, convenient living. Steps to playgrounds, bike paths, and Bronte Creek Provincial Park, with easy access to shops and major highways, 5637 Roseville Court is more than a house — it’s a lifestyle, ready for a new family to make it their own.
Home overview
- Cooling Central air
- Heat type Forced air, natural gas
- Pets allowed (y/n) No
- Sewer/ septic Sewer (municipal)
- Construction materials Brick veneer, vinyl siding
- Roof Asphalt shing
- Exterior features Landscaped, privacy, private entrance
- Fencing Full
- # garage spaces 2
- # parking spaces 4
- Has garage (y/n) Yes
- Parking desc Attached garage, garage door opener, built-in, exclusive, inside entry
- # full baths 2
- # half baths 1
- # total bathrooms 3.0
- # of above grade bedrooms 4
- # of rooms 15
- Appliances Dishwasher, dryer, refrigerator, stove, washer
- Has fireplace (y/n) Yes
- Laundry information Laundry room, main level
- Interior features Auto garage door remote(s), ceiling fan(s), solar tube(s)
- County Halton
- Area 35 - burlington
- View Garden, pool, trees/woods
- Water source Municipal, municipal-metered
- Zoning description Ro1
- Directions Hbmartico
- Elementary school Alexander/st. elizabeth/sacred heart
- High school Frank hayden/m.m. robinson/corpus christi
- Lot desc Urban, irregular lot, greenbelt, highway access, landscaped, major highway, open spaces, park, playground nearby, public transit, schools, shopping nearby, trails
- Lot dimensions 58.63 x 85.24
- Approx lot size (range) 0 - 0.5
- Basement information Full, finished
- Building size 2501
- Mls® # 40780872
- Property sub type Single family residence
- Status Active
- Tax year 2025
- Bathroom SEPARATE SHOWER, SOAKER TUB, DOUBLE SINKS, GENEROUS AMOUNT OF STORAGE IN CABINETRY.
Level: 2nd - Bathroom SOLAR TUBE ALLOWING NATURAL LIGHT TO POUR IN.
Level: 2nd - Bedroom OVERLOOKS FRONT YARD, DOUBLE DOOR CLOSET.
Level: 2nd - Bedroom OVERLOOK BACKYARD, DOUBLE DOOR CLOSET.
Level: 2nd - Bedroom OVERLOOKS FRONT YARD, MIRRORED DOUBLE DOOR CLOSET.
Level: 2nd - Family room VERSATILE SPACE IN THE OPEN LOFT, LARGE WINDOW FOR NATURAL LIGHTING, SPACIOUS LOCATION FOR HOME OFFICE OR LIBRARY.
Level: 2nd - Primary bedroom SPLIT FLOOR PLAN LEADS TO DOUBLE DOOR ENTRY TO PRIMARY SUITE. OVERLOOKS BACKYARD.
Level: 2nd - Games room WIDE OPEN FLOOR PLAN.
Level: Basement - Recreational room Basement
Level: Basement - Family room HUGE WINDOW OVERLOOKING INGROUND POOL AND MATURE LANDSCAPE. BUILT-IN SHELVING,FIREPLACE WITH MANTLE.
Level: Main - Living room / dining room Main
Level: Main - Bathroom TUCKED AWAY FOR PRIVACY IN THE HALLWAY LEADING DOWNSTAIRS. SINGLE SINK WITH CABINETRY FOR STORAGE.
Level: Main - Laundry STACKER WASHER/DRYER,CABINETRY FOR STORAGE,FOLDING COUNTER FOR EASY ORGANIZATIONS.INTERIOR ACCESS TO DOUBLE GARAGE.
Level: Main - Kitchen SS APPLIANCES, GRANITE COUNTERS,POT LIGHTING,LARGE WINDOW OVERLOOKING BACKYARD.
Level: Main - Breakfast room OVERSIZED SLIDING DOOR TO PRIVATE BACKYARD WITH INGROUND POOL, SOLAR HEATED, EXTENDED PATIO AREA AND MATURE LANDSCAPE.
Level: Main
- Listing type identifier Idx

$-3,944
/ Month

