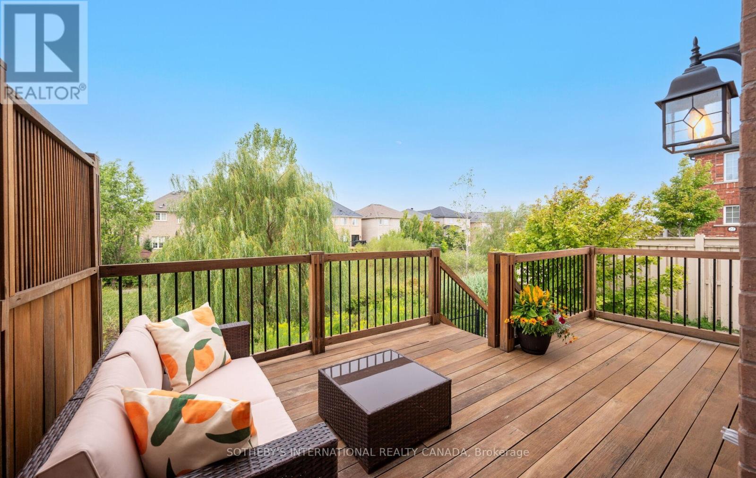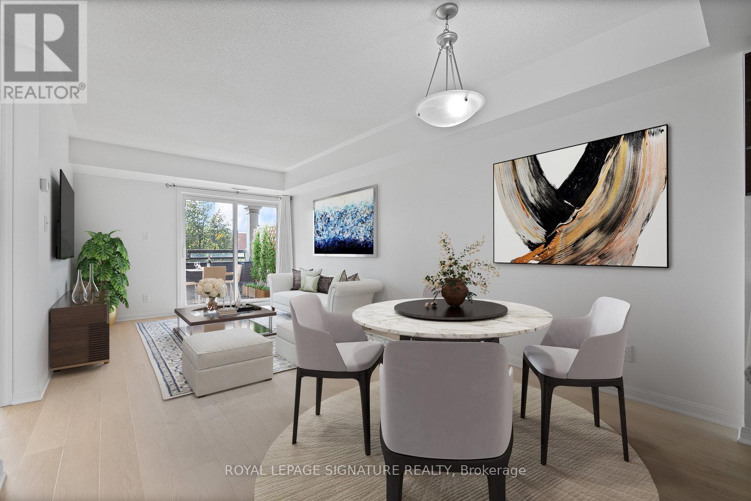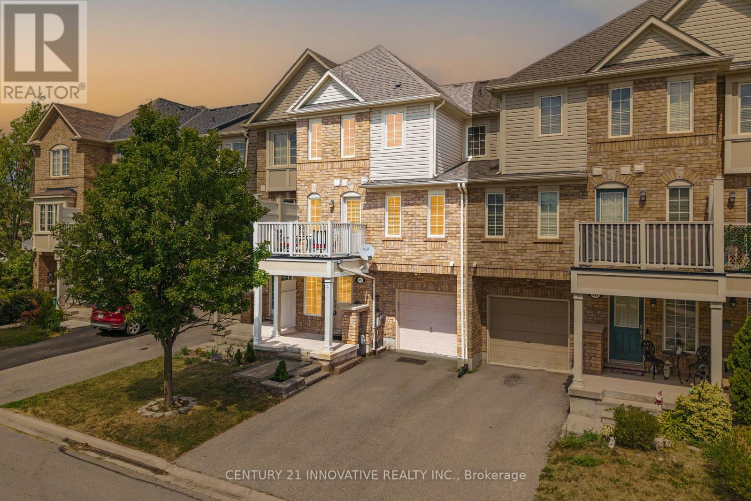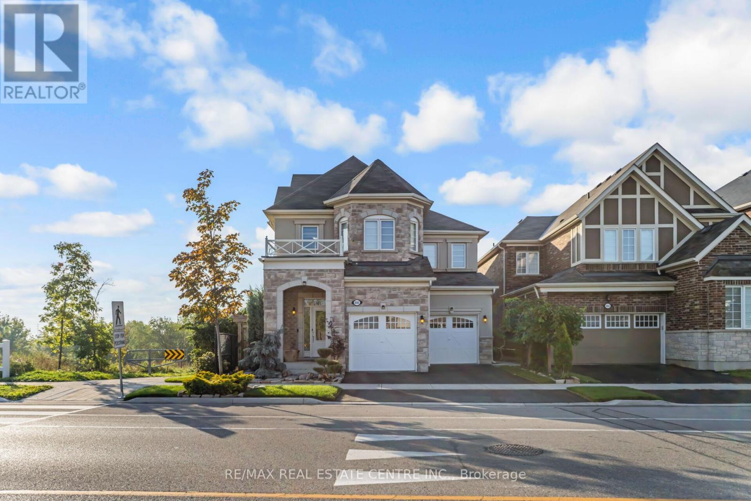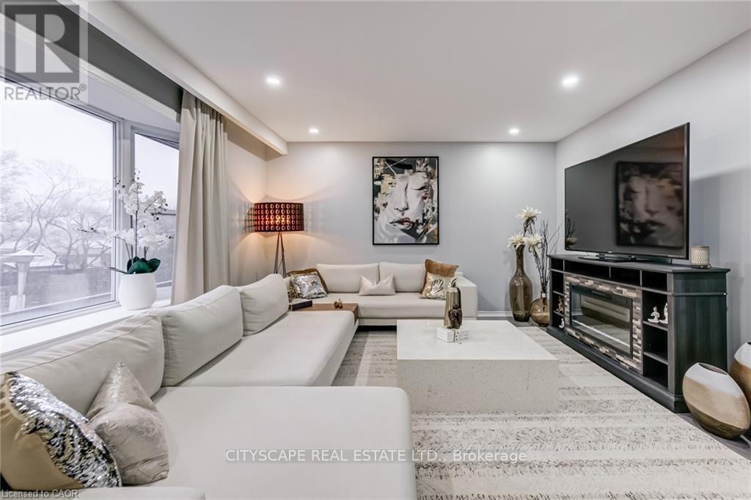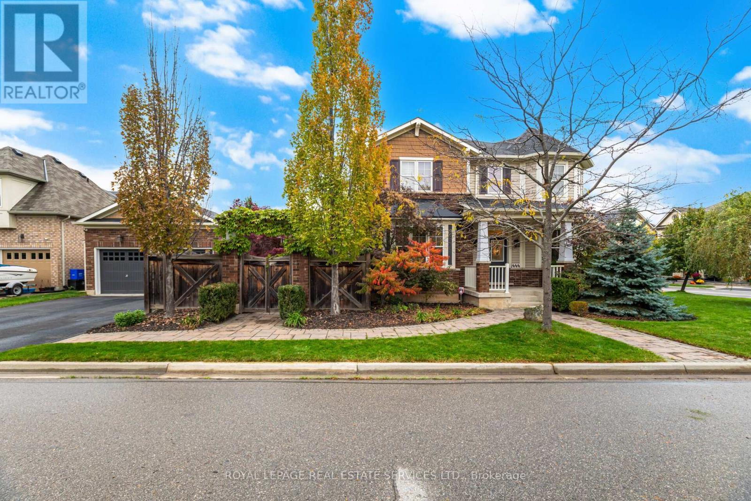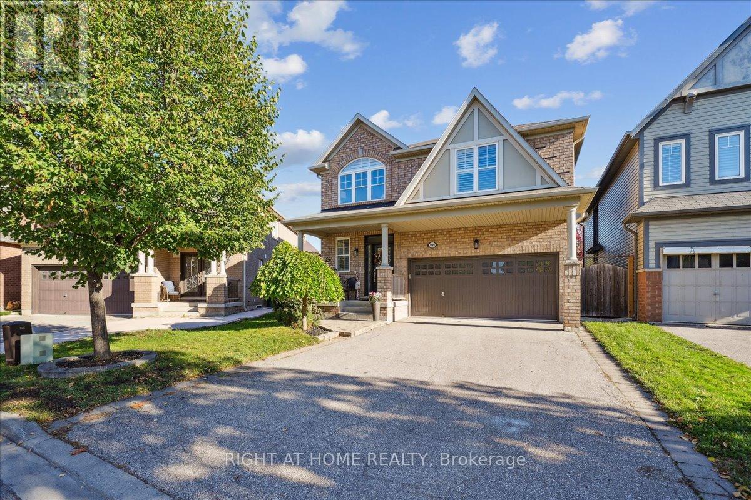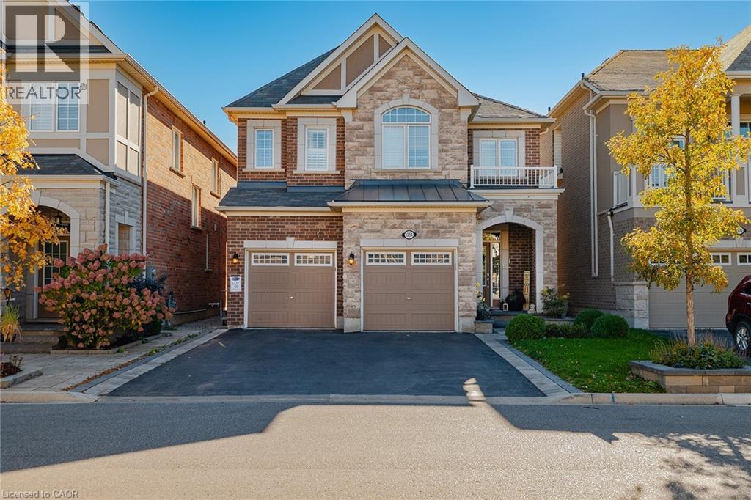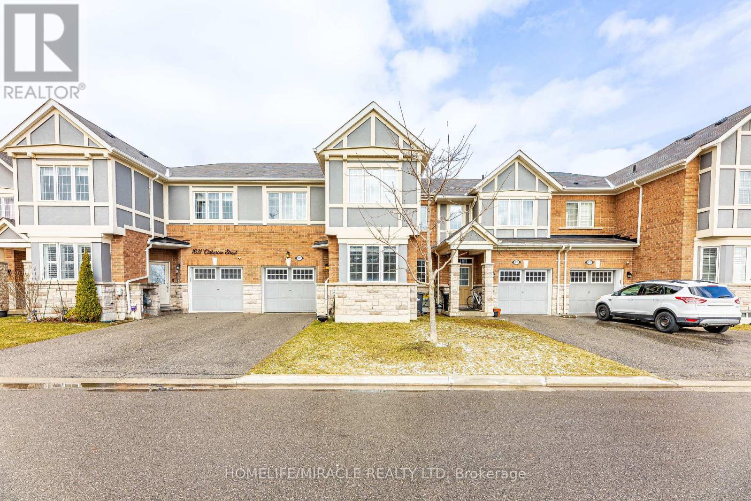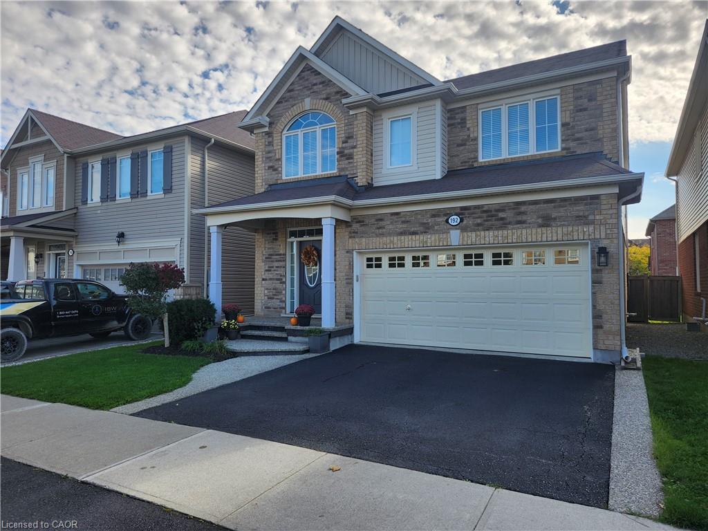- Houseful
- ON
- Burlington
- L7M
- 5638 Appleby Line
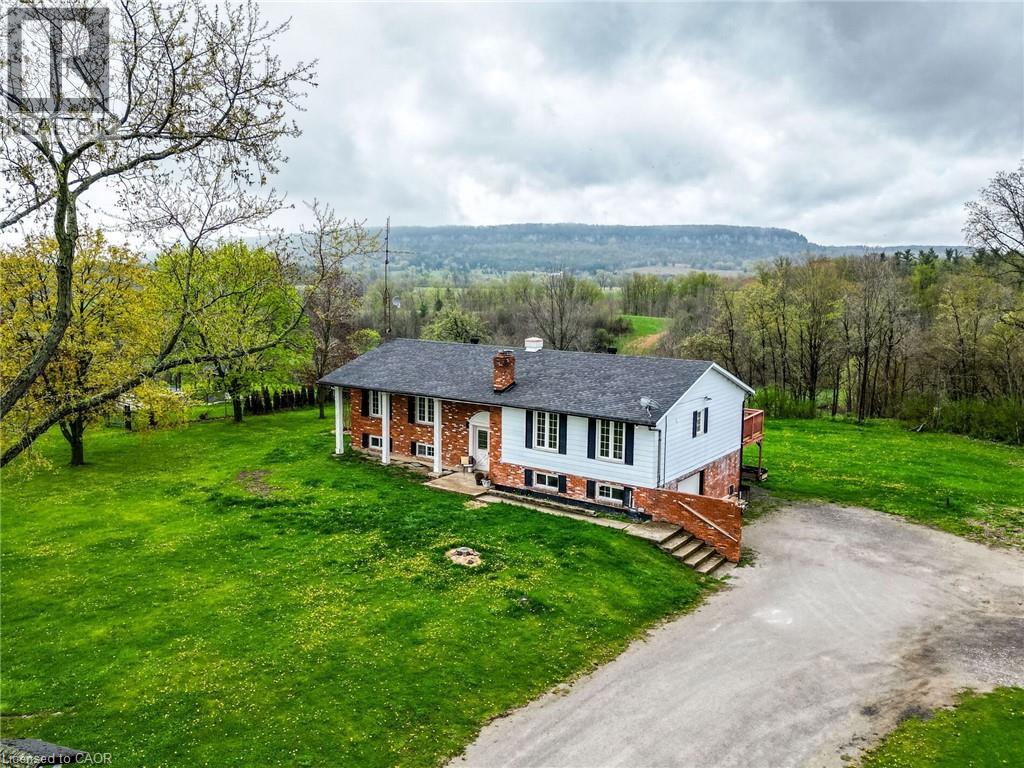
5638 Appleby Line
For Sale
83 Days
$1,599,000 $100K
$1,499,000
3 beds
2 baths
1,624 Sqft
5638 Appleby Line
For Sale
83 Days
$1,599,000 $100K
$1,499,000
3 beds
2 baths
1,624 Sqft
Highlights
This home is
40%
Time on Houseful
83 Days
School rated
7.2/10
Burlington
10.64%
Description
- Home value ($/Sqft)$923/Sqft
- Time on Houseful83 days
- Property typeSingle family
- StyleRaised bungalow
- Median school Score
- Year built1973
- Mortgage payment
This is a stunning 3-bedroom bungalow that boasts a breathtaking view of the escarpment and is situated on a spacious one-acre lot. The property is equipped with two brand-new full bathrooms, a walk-out basement, and an open-concept kitchen that features stainless steel appliances. The cozy family room is perfect for relaxing, while the spacious living and dining areas lead to a deck that is perfect for entertaining friends and family. The bedrooms are equipped with deep closets, and the huge basement includes a rec room, exercise room, and storage room. This property is located in a great area for commuting, making it an ideal location location for anyone who needs to travel frequently. It has 9 parking with attached garage. (id:63267)
Home overview
Amenities / Utilities
- Cooling Central air conditioning
- Heat source Oil
- Heat type Boiler
- Sewer/ septic Septic system
Exterior
- # total stories 1
- # parking spaces 9
- Has garage (y/n) Yes
Interior
- # full baths 2
- # total bathrooms 2.0
- # of above grade bedrooms 3
Location
- Subdivision 380 - north burlington rural
Overview
- Lot size (acres) 0.0
- Building size 1624
- Listing # 40755838
- Property sub type Single family residence
- Status Active
Rooms Information
metric
- Den 3.581m X 2.388m
Level: Basement - Bathroom (# of pieces - 3) Measurements not available
Level: Basement - Utility Measurements not available
Level: Basement - Utility 7.214m X 1.626m
Level: Basement - Office 5.029m X 3.581m
Level: Basement - Cold room Measurements not available
Level: Basement - Games room 7.112m X 3.759m
Level: Basement - Laundry 3.759m X 3.15m
Level: Basement - Bedroom 3.048m X 2.819m
Level: Main - Bathroom (# of pieces - 4) Measurements not available
Level: Main - Bedroom 3.327m X 3.886m
Level: Main - Living room 5.817m X 3.912m
Level: Main - Primary bedroom 4.547m X 3.912m
Level: Main - Dining room 3.327m X 3.912m
Level: Main - Great room 7.29m X 5.232m
Level: Main
SOA_HOUSEKEEPING_ATTRS
- Listing source url Https://www.realtor.ca/real-estate/28667784/5638-appleby-line-burlington
- Listing type identifier Idx
The Home Overview listing data and Property Description above are provided by the Canadian Real Estate Association (CREA). All other information is provided by Houseful and its affiliates.

Lock your rate with RBC pre-approval
Mortgage rate is for illustrative purposes only. Please check RBC.com/mortgages for the current mortgage rates
$-3,997
/ Month25 Years fixed, 20% down payment, % interest
$
$
$
%
$
%

Schedule a viewing
No obligation or purchase necessary, cancel at any time



