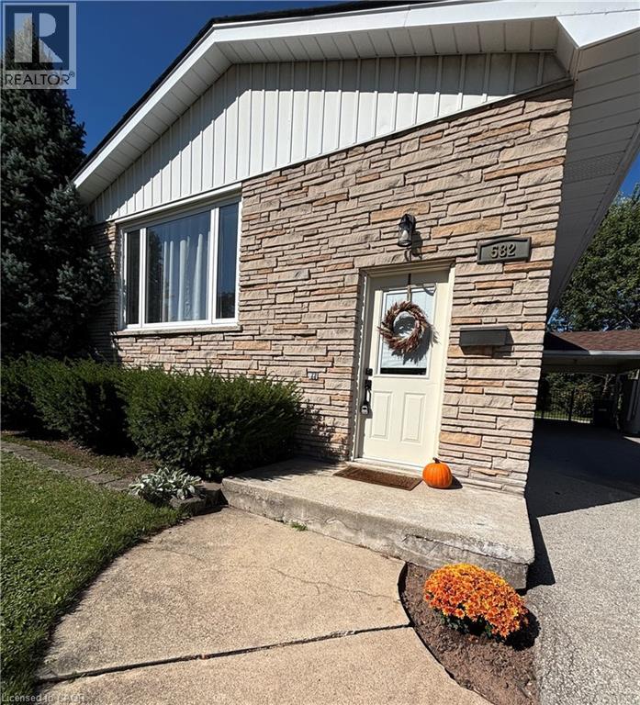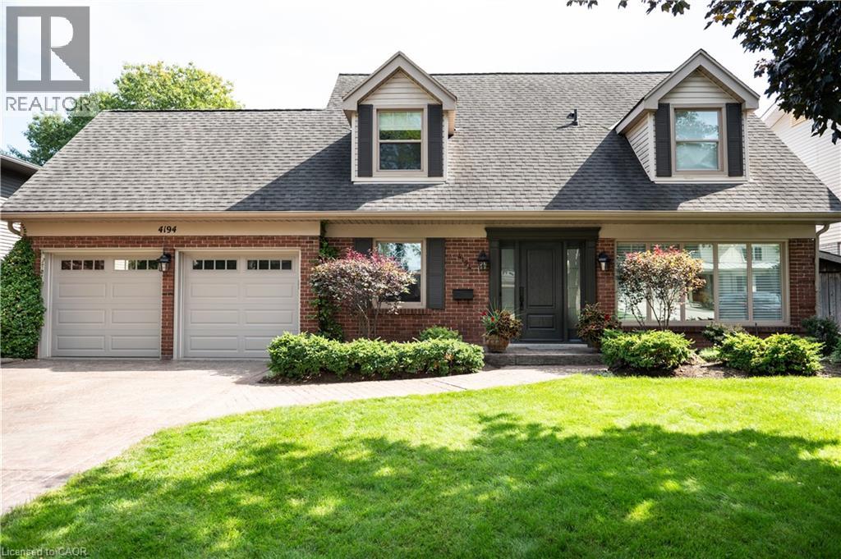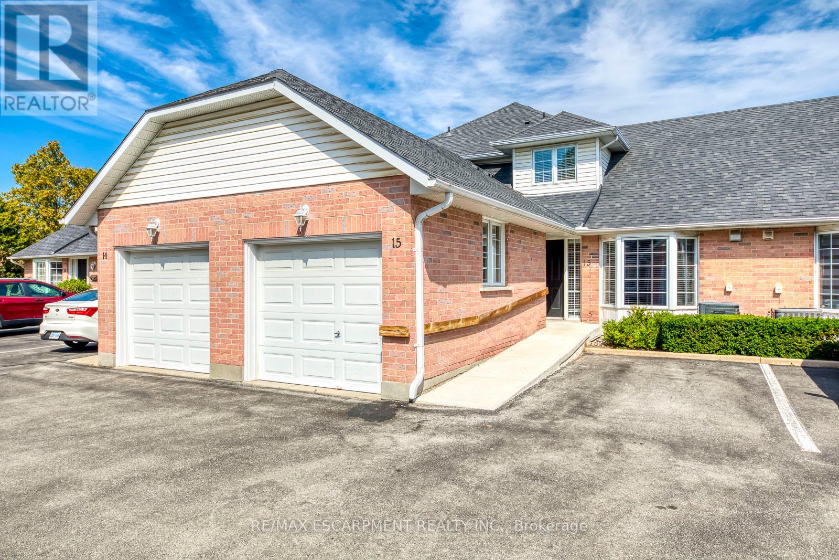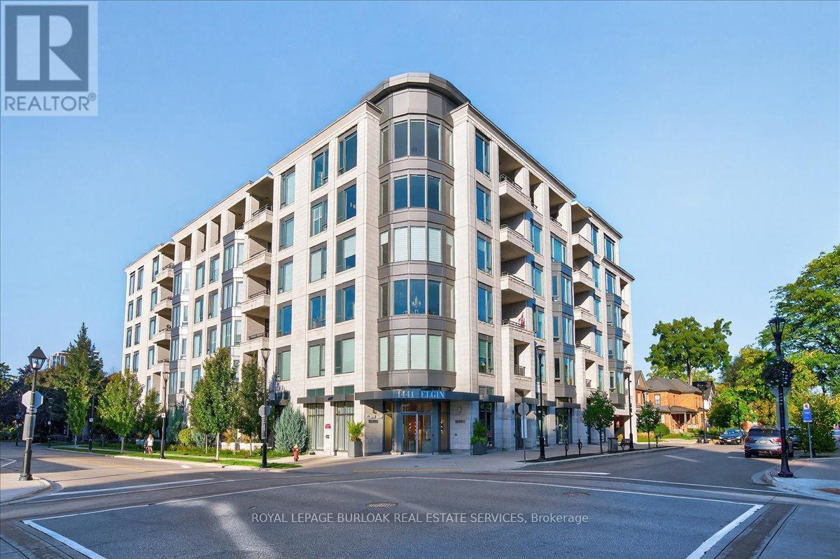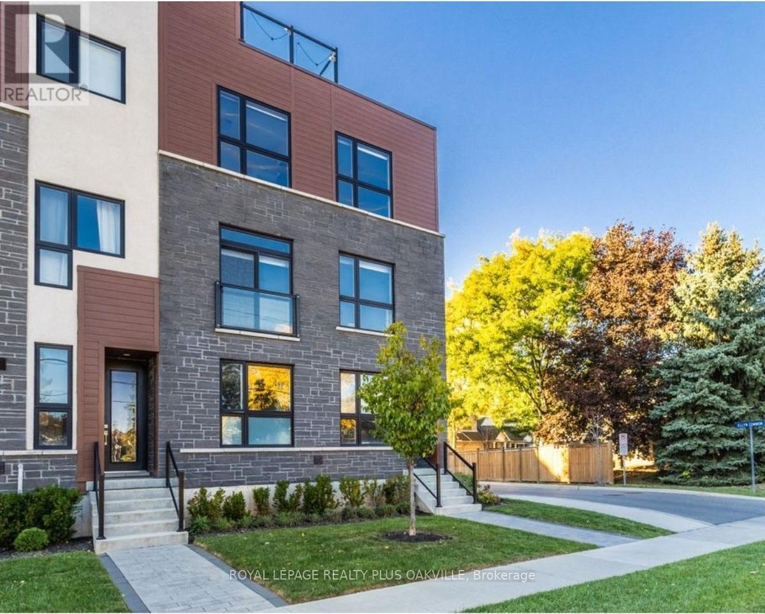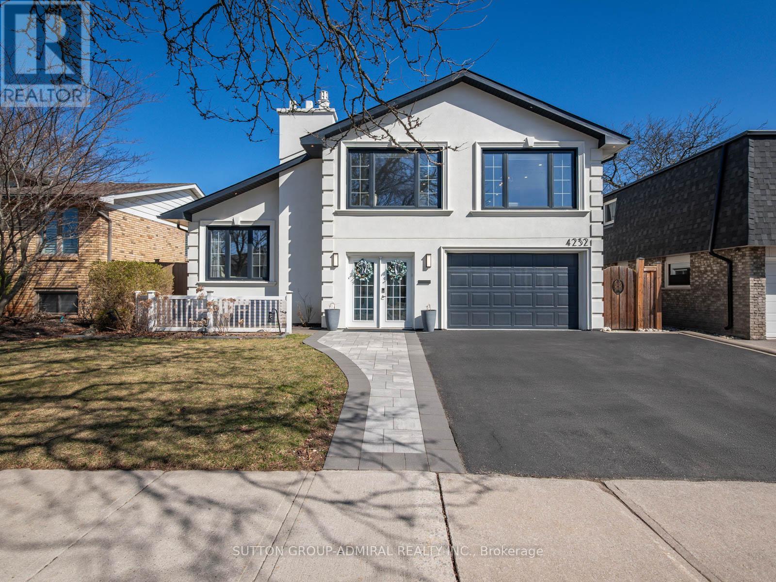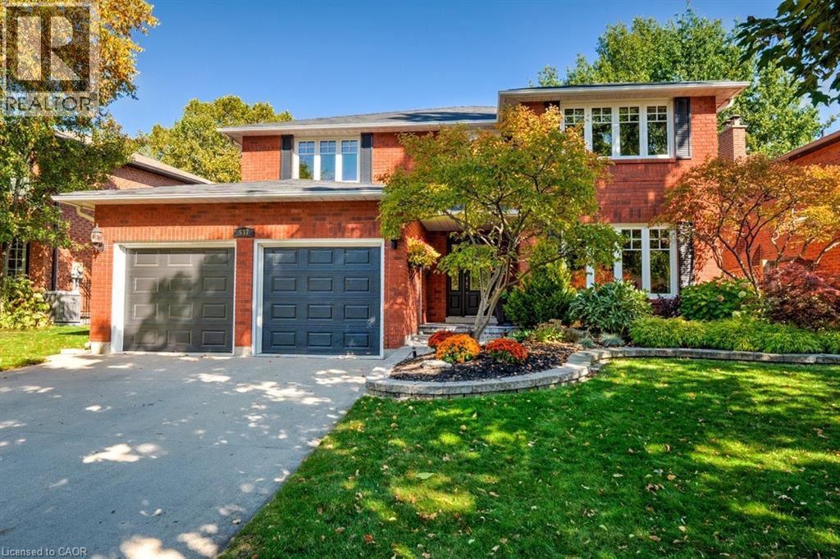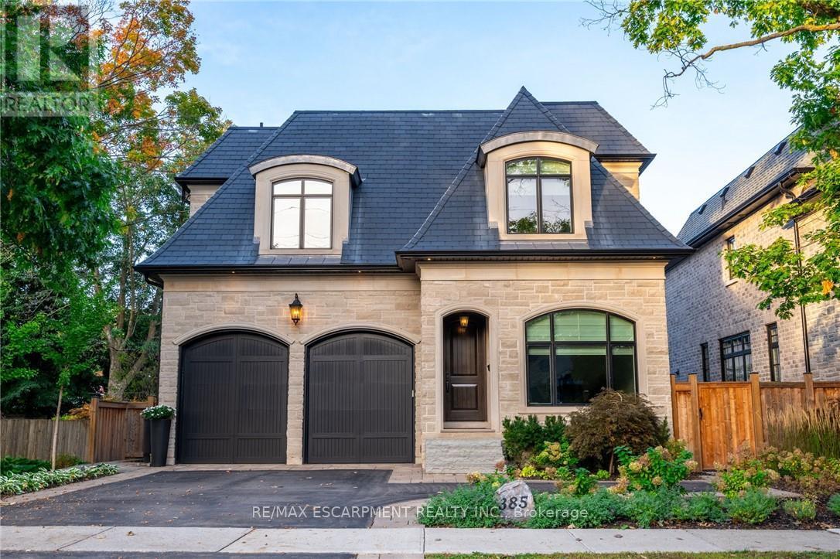- Houseful
- ON
- Burlington
- Dynes
- 564 Maplehill Dr
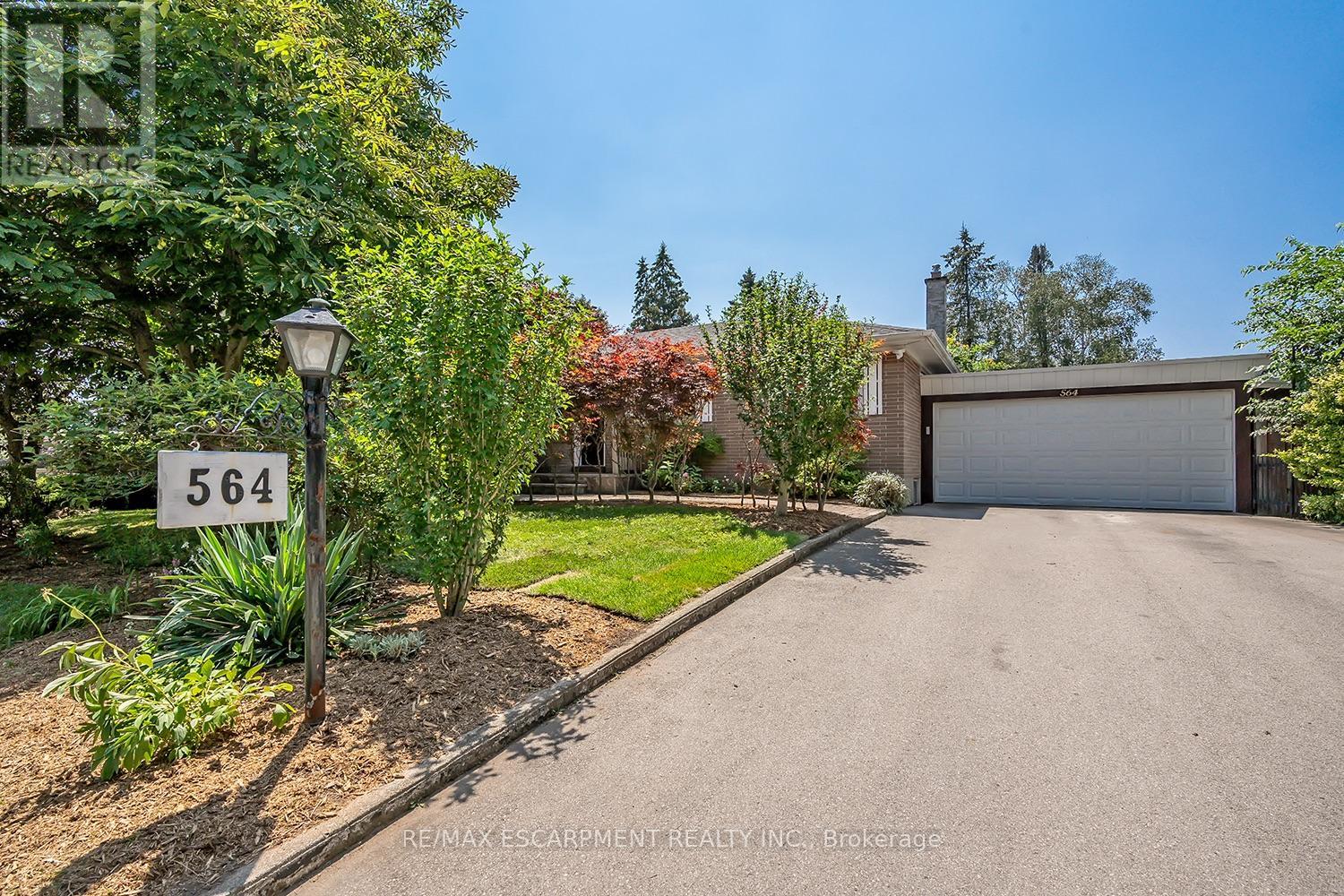
Highlights
Description
- Time on Housefulnew 4 days
- Property typeSingle family
- StyleBungalow
- Neighbourhood
- Median school Score
- Mortgage payment
This incredible BUNGALOW in south Burlington has been extensively renovated and is move-in ready. Boasting top quality finishes and situatedon a private lot, this home features 2+2 bedrooms, 3 full bathrooms and a double car garage! This home is located on a quiet street and isperfect for young families or empty nesters/retirees alike. Featuring a stunning open-concept floor plan, the main floor has smooth vaultedceilings with pot lights and wide plank engineered hardwood flooring throughout. The amazing kitchen / dining room combination has 10.5-footvaulted ceilings. The eat-in kitchen is wide open to the living room and features airy white custom cabinetry, a large accent island, quartzcounters, gourmet stainless steel appliances and access to the large family room addition- with 11- foot vaulted ceilings and plenty of naturallight. There are also 2 bedrooms, 2 fully renovated bathrooms and main floor laundry! The primary bedroom has a 4-piece ensuite with dualvanities, a walk-in shower and heated flooring. The finished lower level includes a large rec room, 3-piece bathroom with heated flooring, abedroom, 2nd smaller bedroom, den and plenty of storage space! The exterior of the home has a private back / side yard with plenty ofpotential. There is a stone patio, pergola, large double car garage and a double driveway with parking for 6 cars! Situated in a quietneighbourhood and close to all amenities- this home is completely move-in ready! (id:63267)
Home overview
- Cooling Central air conditioning
- Heat source Natural gas
- Heat type Forced air
- Sewer/ septic Sanitary sewer
- # total stories 1
- # parking spaces 8
- Has garage (y/n) Yes
- # full baths 3
- # total bathrooms 3.0
- # of above grade bedrooms 4
- Subdivision Roseland
- Lot size (acres) 0.0
- Listing # W12464879
- Property sub type Single family residence
- Status Active
- Bedroom 3.58m X 3.99m
Level: Basement - Bathroom 2.72m X 1.8m
Level: Basement - Other 2.01m X 2.36m
Level: Basement - Bedroom 3.3m X 3.53m
Level: Basement - Den 3.58m X 2.59m
Level: Basement - Recreational room / games room 3.3m X 8.56m
Level: Basement - Utility 1.52m X 2.36m
Level: Basement - Family room 4.34m X 5.72m
Level: Main - Bathroom 2.87m X 2.44m
Level: Main - Dining room 3.56m X 5.84m
Level: Main - Bedroom 3.33m X 3.48m
Level: Main - Bedroom 2.54m X 3.07m
Level: Main - Bathroom 2.54m X 1.47m
Level: Main - Kitchen 3.58m X 5.84m
Level: Main
- Listing source url Https://www.realtor.ca/real-estate/28995493/564-maplehill-drive-burlington-roseland-roseland
- Listing type identifier Idx

$-3,997
/ Month





