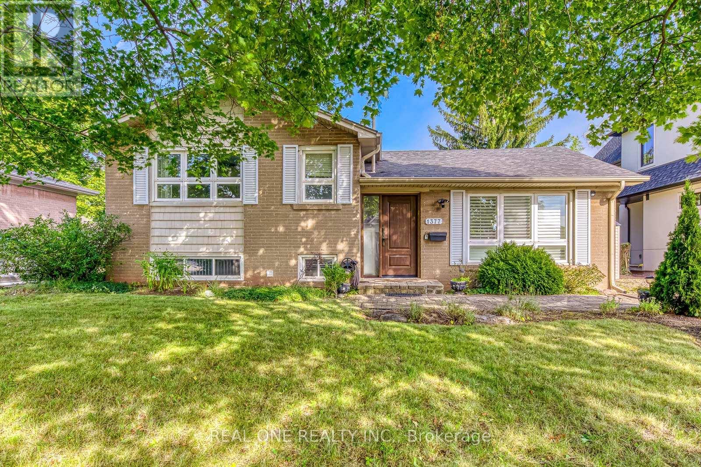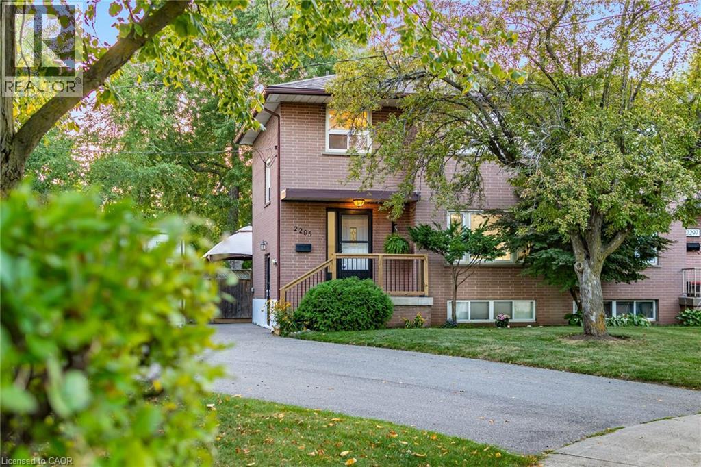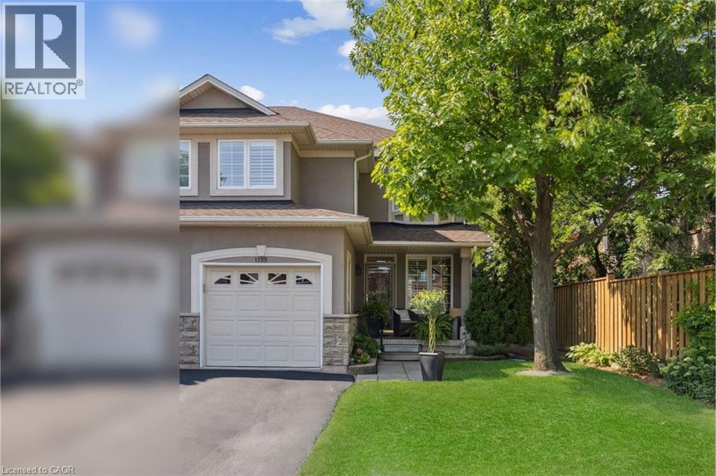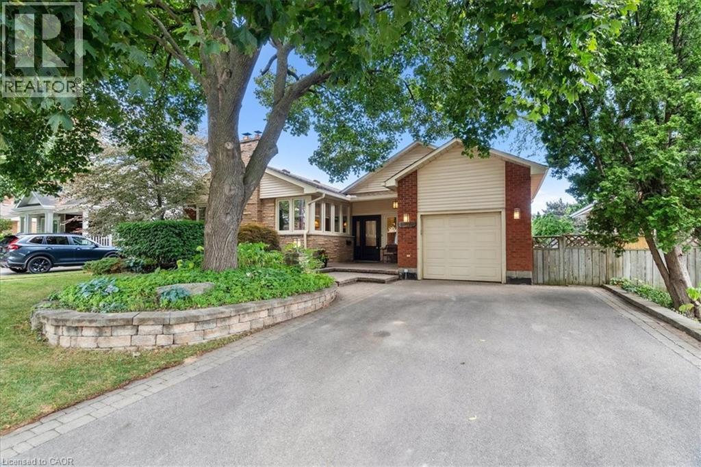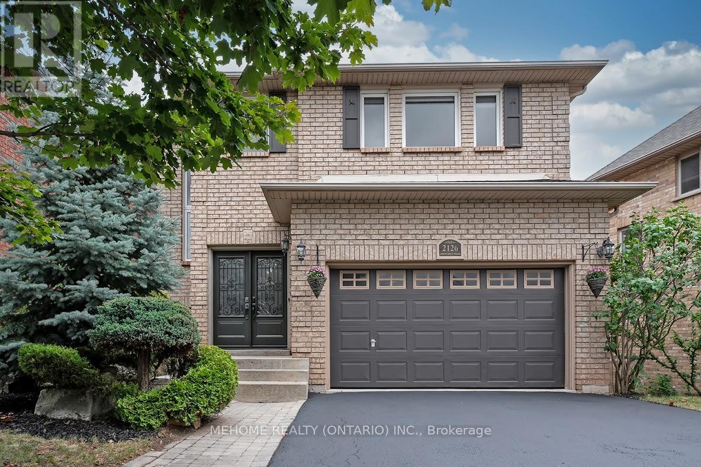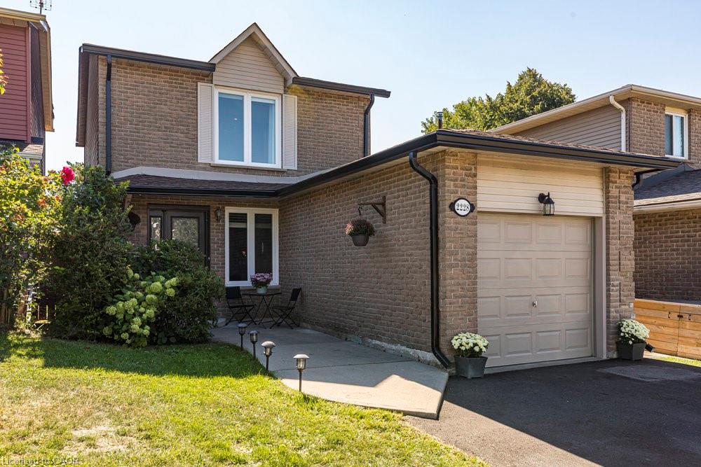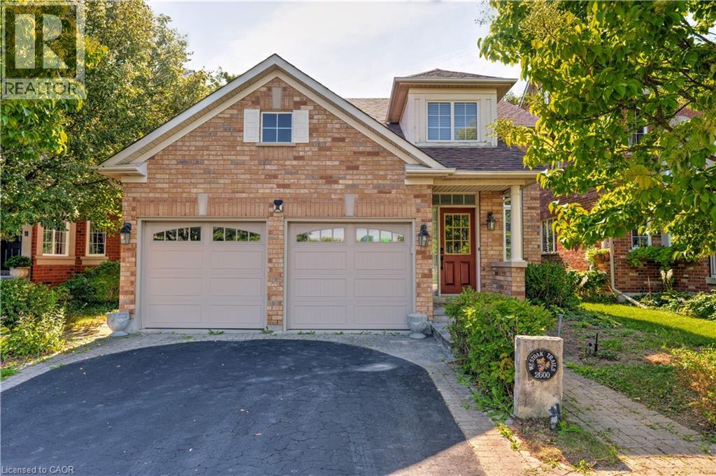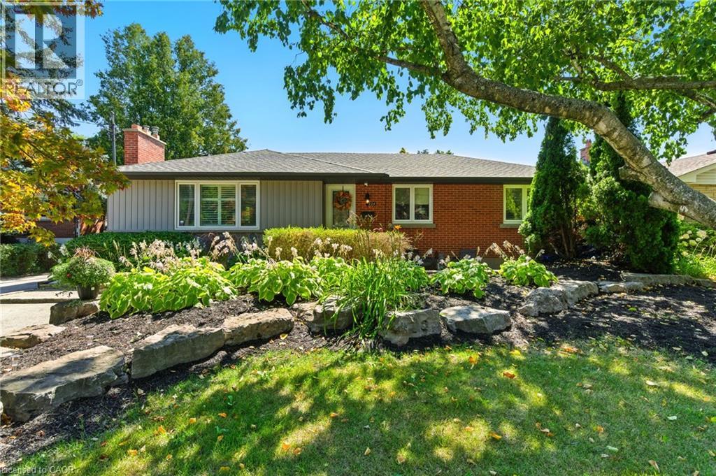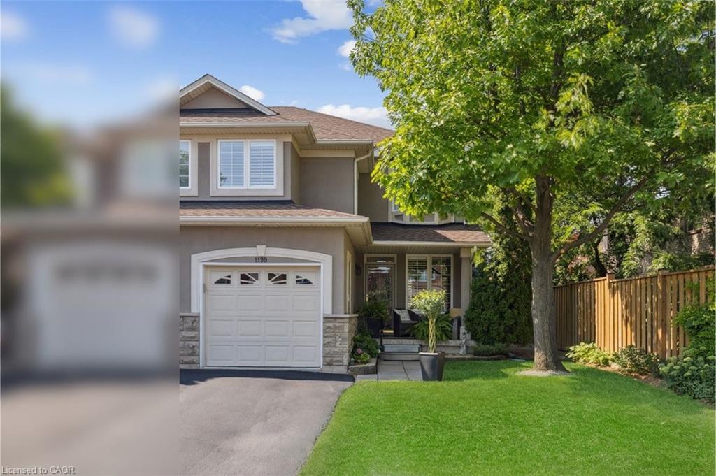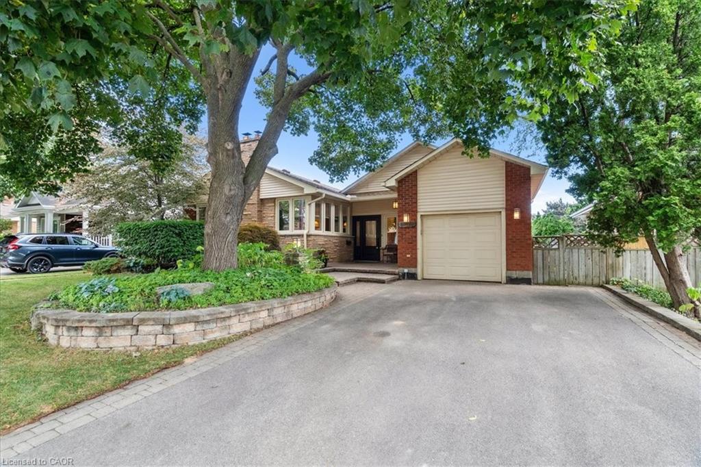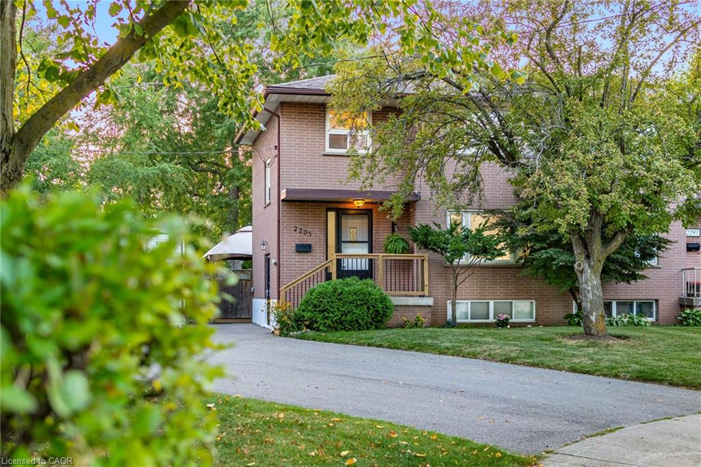- Houseful
- ON
- Burlington
- Appleby
- 5648 Evelyn Ln
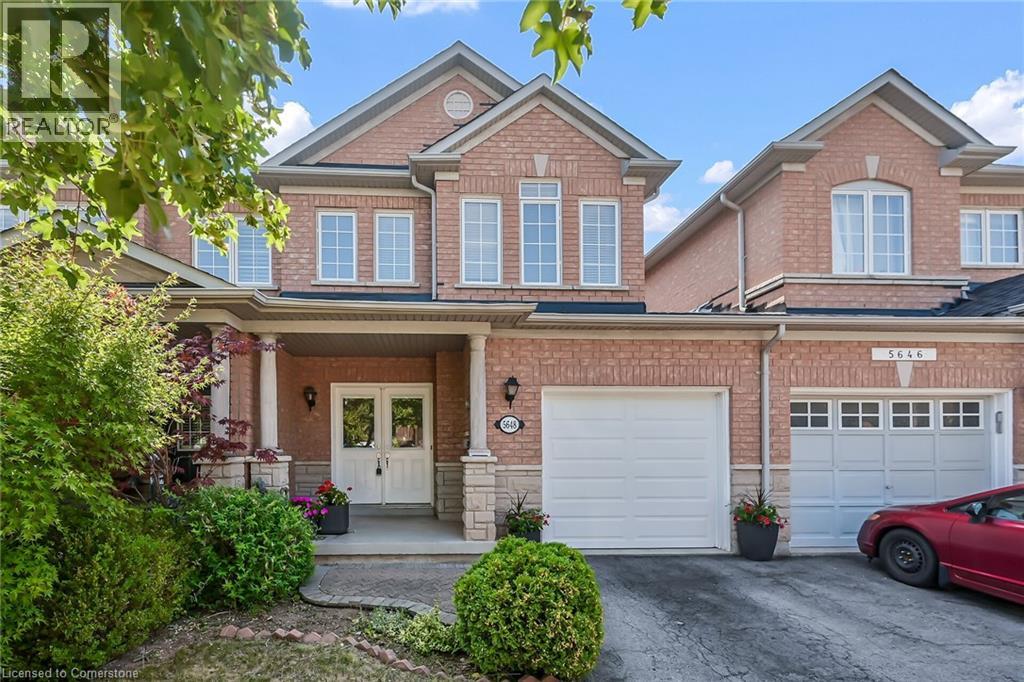
Highlights
Description
- Home value ($/Sqft)$431/Sqft
- Time on Houseful23 days
- Property typeSingle family
- Style2 level
- Neighbourhood
- Median school Score
- Year built2002
- Mortgage payment
Beautiful Family-Friendly Executive Townhome! Welcome to this stunning 3-bedroom + den freehold townhouse, perfectly designed for modern family living. Nestled in a desirable, family-oriented neighbourhood, this home offers both comfort and convenience. Step into the open-concept main floor featuring a spacious eat-in kitchen with a walkout to a private, fenced backyard – ideal for entertaining or relaxing outdoors. Upstairs, you'll find a generous primary bedroom retreat complete with a walk-in closet and private ensuite. There are two additional well-sized bedrooms. The fully finished basement adds even more living space, featuring: A den with an electric fireplace, A recreation room perfect for movie nights or a play area, laundry facilities, Storage space and a cold room for all your organizational needs. The attached garage has inside entry and access to the backyard. This well-maintained home boasts recent updates including: Washer & Dryer (2024) Shingles (2022) New Garage Door (2025) Furnace & A/C (2022) Conveniently located close to major highways, GO Station, parks, schools, and shopping. This home truly has it all. Don’t miss the opportunity to own this exceptional property – perfect for families and professionals alike! (id:63267)
Home overview
- Cooling Central air conditioning
- Heat source Natural gas
- Heat type Forced air
- Sewer/ septic Municipal sewage system
- # total stories 2
- # parking spaces 2
- Has garage (y/n) Yes
- # full baths 2
- # half baths 1
- # total bathrooms 3.0
- # of above grade bedrooms 3
- Has fireplace (y/n) Yes
- Subdivision 322 - pinedale
- Lot size (acres) 0.0
- Building size 2295
- Listing # 40759272
- Property sub type Single family residence
- Status Active
- Bedroom 2.896m X 4.521m
Level: 2nd - Other 2.464m X 1.93m
Level: 2nd - Primary bedroom 3.2m X 5.232m
Level: 2nd - Bathroom (# of pieces - 4) 2.464m X 2.362m
Level: 2nd - Bathroom (# of pieces - 4) 1.753m X 4.801m
Level: 2nd - Bedroom 2.464m X 4.369m
Level: 2nd - Recreational room 3.912m X 5.537m
Level: Basement - Cold room 2.667m X 1.956m
Level: Basement - Den 4.826m X 2.997m
Level: Basement - Laundry 1.626m X 2.007m
Level: Basement - Storage 2.667m X 2.565m
Level: Basement - Utility 1.626m X 2.565m
Level: Basement - Eat in kitchen 5.08m X 3.759m
Level: Main - Bathroom (# of pieces - 2) 1.524m X 1.397m
Level: Main - Foyer 2.845m X 3.708m
Level: Main - Living room 3.658m X 6.528m
Level: Main
- Listing source url Https://www.realtor.ca/real-estate/28724771/5648-evelyn-lane-burlington
- Listing type identifier Idx

$-2,640
/ Month

