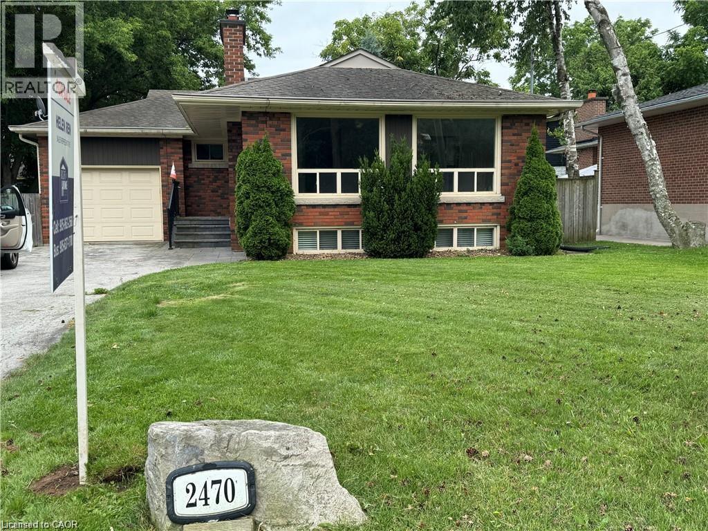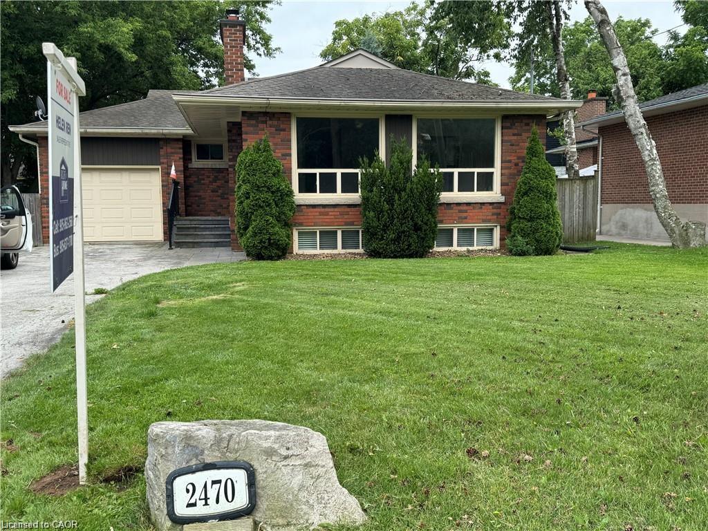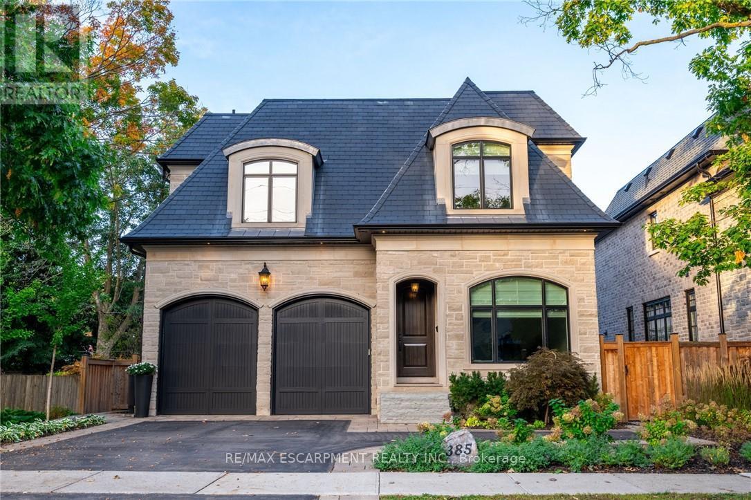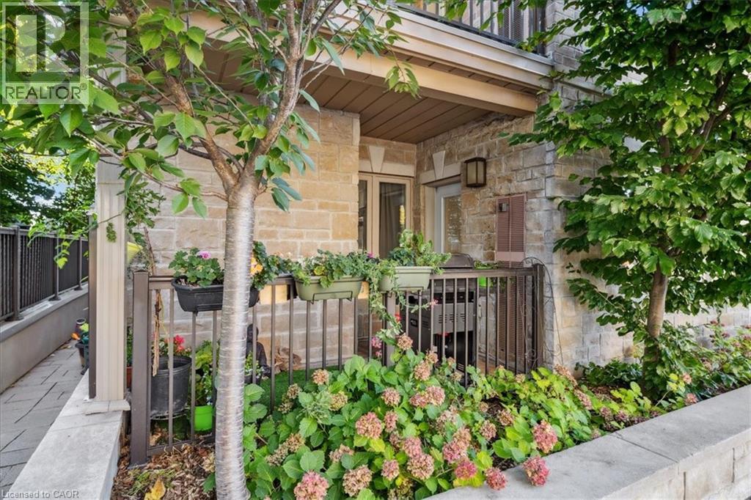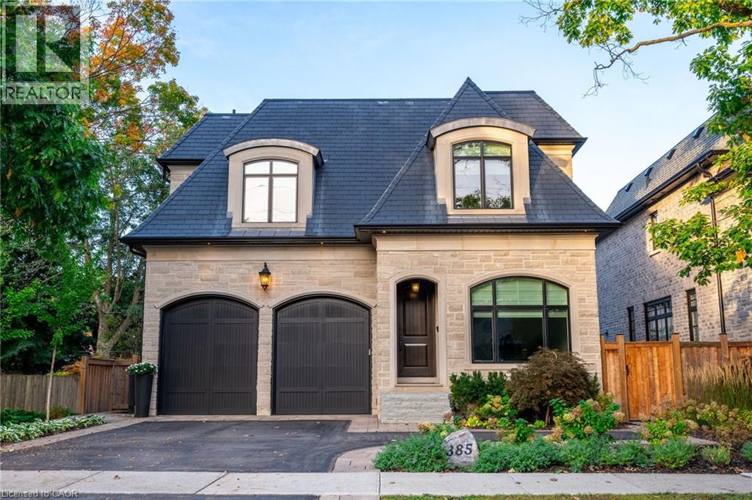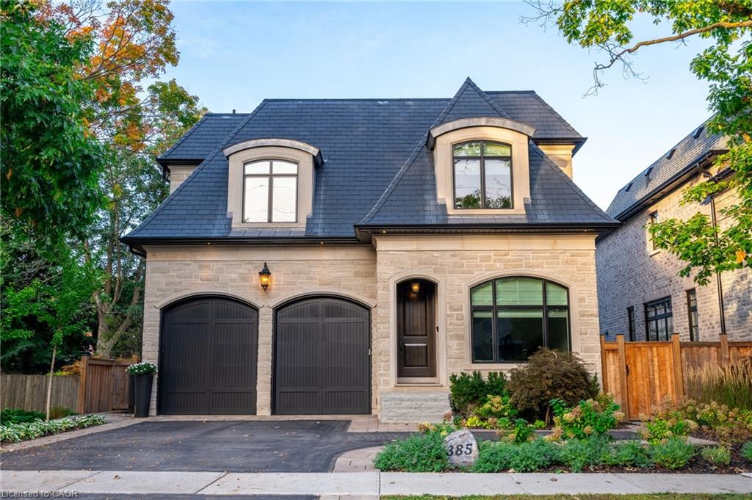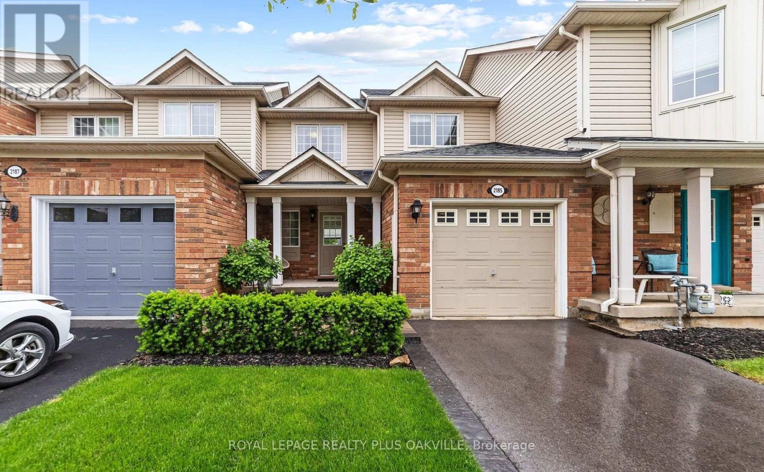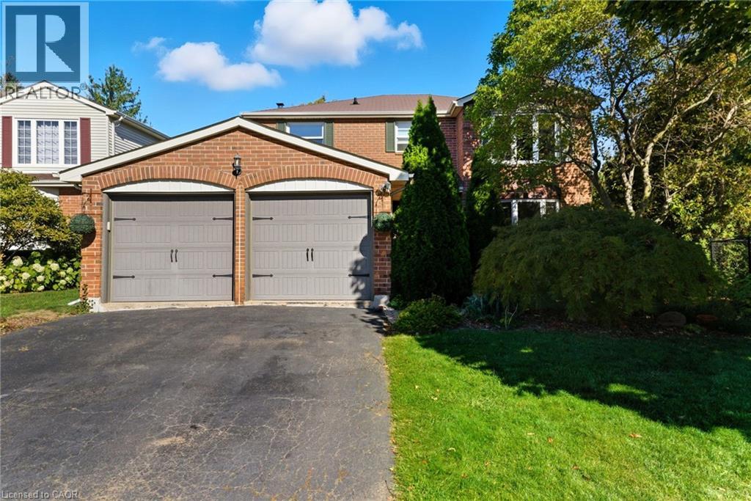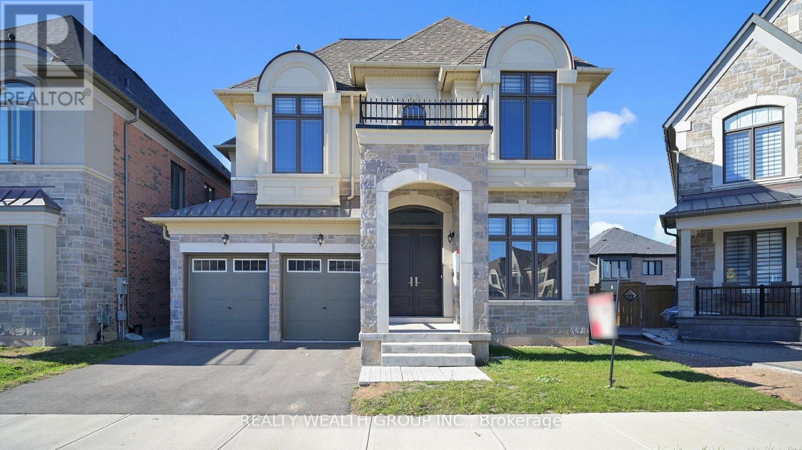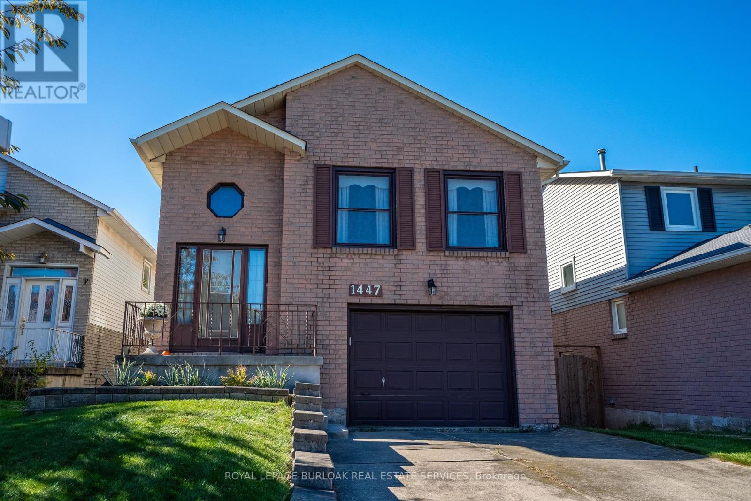- Houseful
- ON
- Burlington
- Appleby
- 5654 Barbara Cres
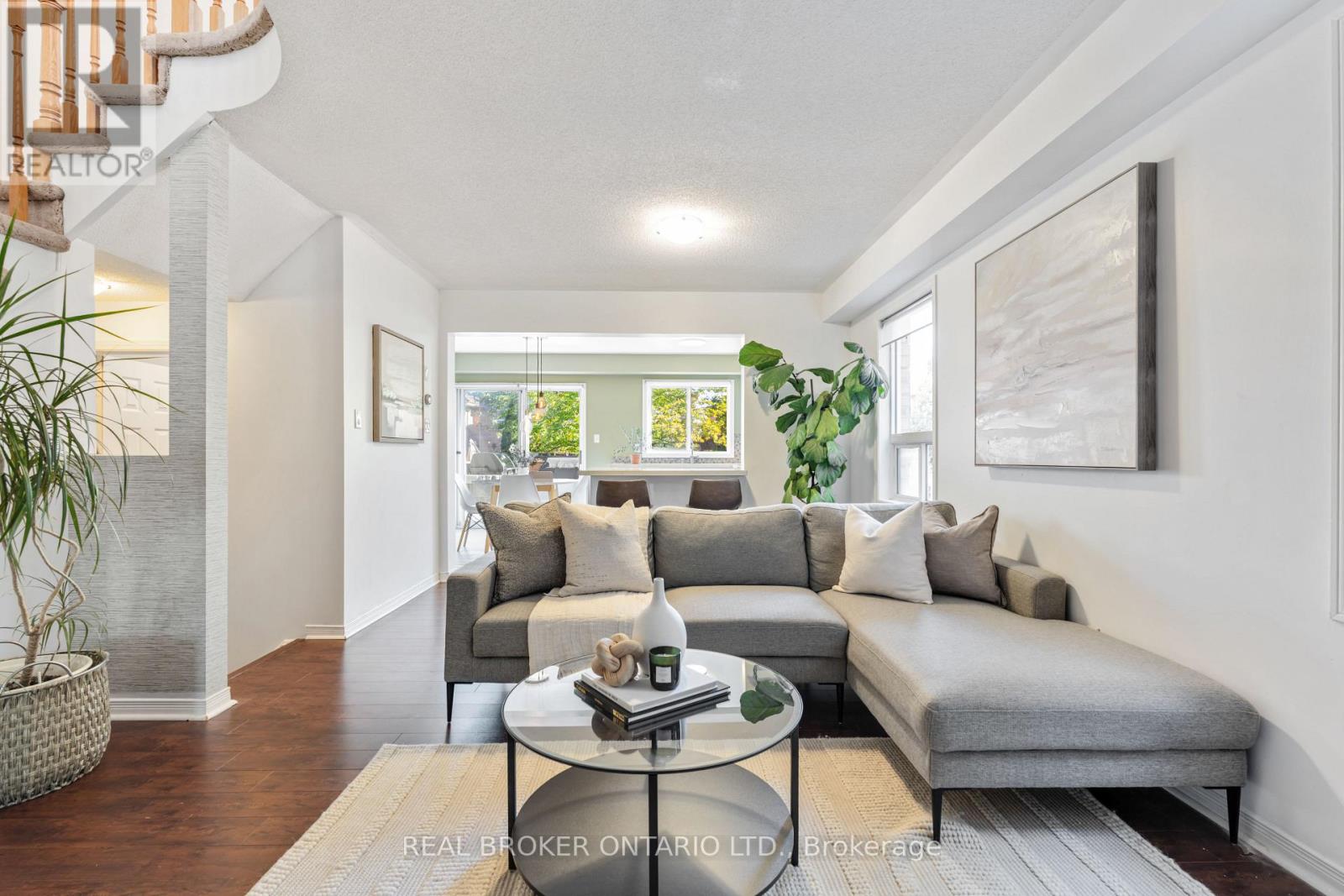
Highlights
Description
- Time on Housefulnew 9 hours
- Property typeSingle family
- Neighbourhood
- Median school Score
- Mortgage payment
Freehold townhouse conveniently located on the border of South Burlington and Oakville. This beautifully updated 3-bedroom, 3-bathroom home offers the perfect blend of modern style and functional space. Situated on a quiet crescent in a family-friendly neighbourhood, it features outstanding curb appeal with a charming covered front porch. The bright, open-concept main floor offers a spacious living room that flows seamlessly into the custom kitchen with white cabinetry, quartz counters, backsplash, stainless steel appliances, large island with seating, and an eat-in breakfast area. Walk out to the private backyard retreat complete with gazebo and hot tub, ideal for relaxing or entertaining. Upstairs, the generous primary bedroom includes a walk-in closet and ensuite. Two additional bedrooms plus a full bathroom complete this level. The fully finished basement provides versatile space for a rec room, gym, or home office, along with laundry, storage, and a cold room. Attached garage with inside entry and backyard access. Parking for 3 vehicles (garage + double driveway). Prime location close to the lake, highways, GO Train, schools, restaurants, and scenic trails. Move-in ready, just unpack and enjoy! (id:63267)
Home overview
- Cooling Central air conditioning
- Heat source Natural gas
- Heat type Forced air
- Sewer/ septic Sanitary sewer
- # total stories 2
- # parking spaces 3
- Has garage (y/n) Yes
- # full baths 2
- # half baths 1
- # total bathrooms 3.0
- # of above grade bedrooms 3
- Subdivision Appleby
- Lot size (acres) 0.0
- Listing # W12468612
- Property sub type Single family residence
- Status Active
- Bedroom 3.83m X 2.54m
Level: 2nd - Bathroom Measurements not available
Level: 2nd - Bathroom Measurements not available
Level: 2nd - Primary bedroom 4.92m X 3.42m
Level: 2nd - Bedroom 3.32m X 3.04m
Level: 2nd - Laundry Measurements not available
Level: Basement - Recreational room / games room 9.29m X 3.98m
Level: Basement - Other 5.86m X 3.98m
Level: Main - Bathroom Measurements not available
Level: Main - Kitchen 5.08m X 3.37m
Level: Main
- Listing source url Https://www.realtor.ca/real-estate/29003303/5654-barbara-crescent-burlington-appleby-appleby
- Listing type identifier Idx

$-2,370
/ Month

