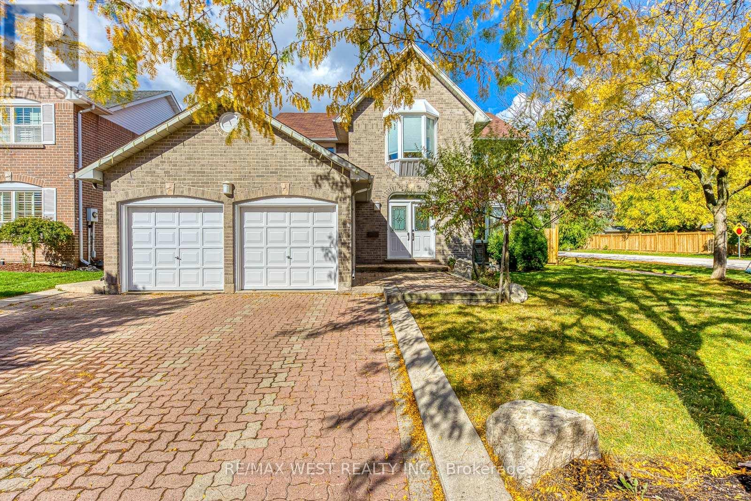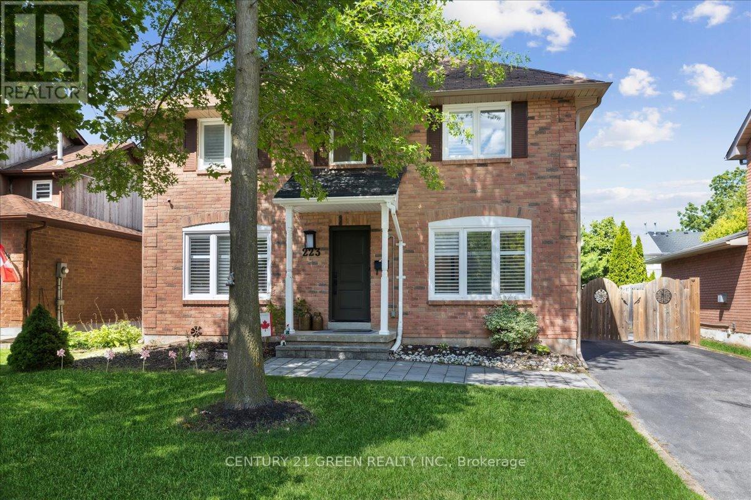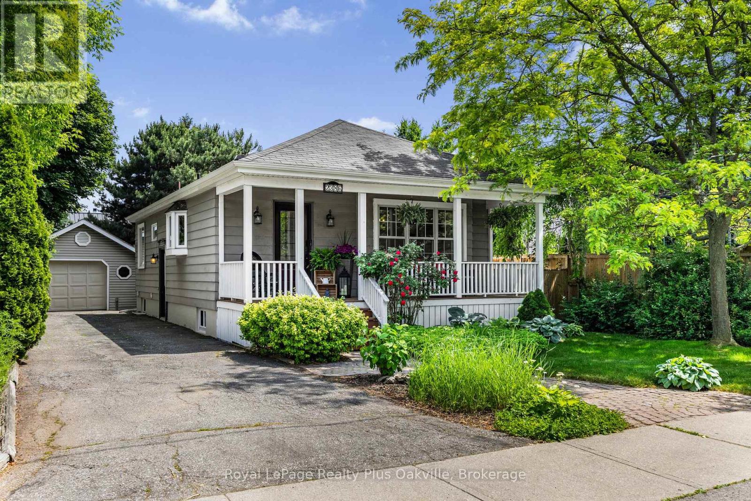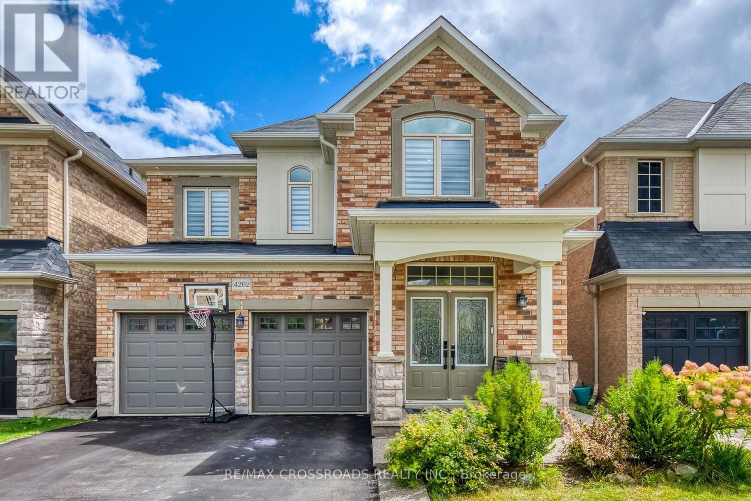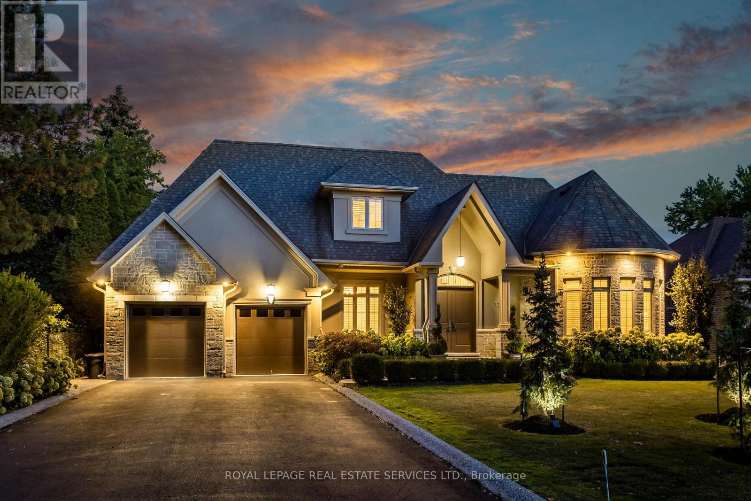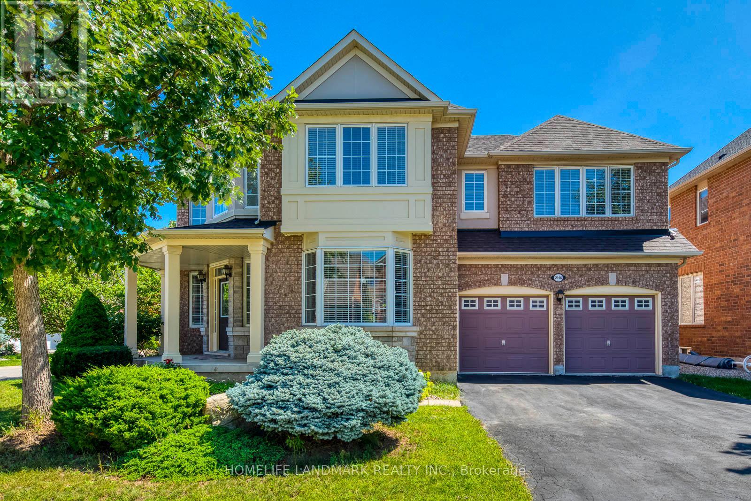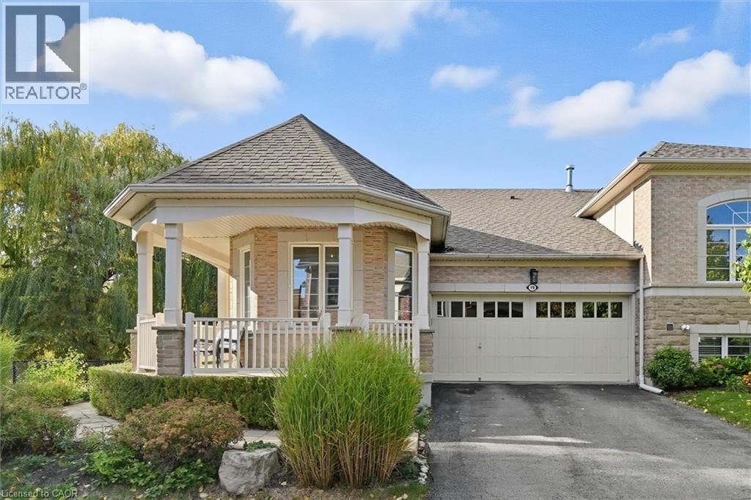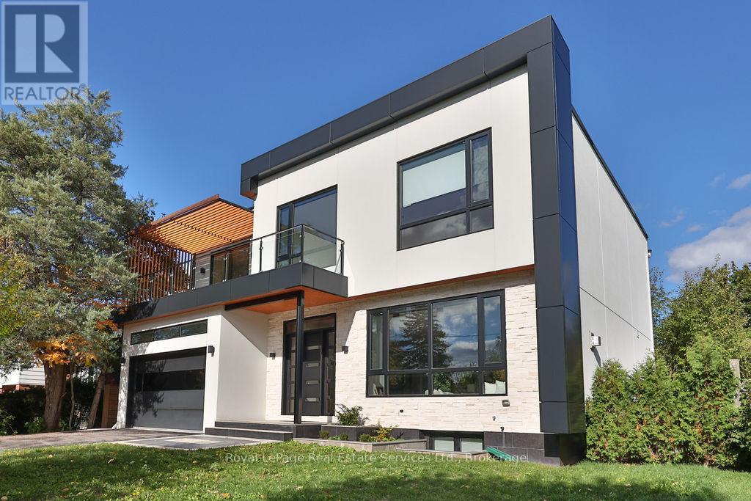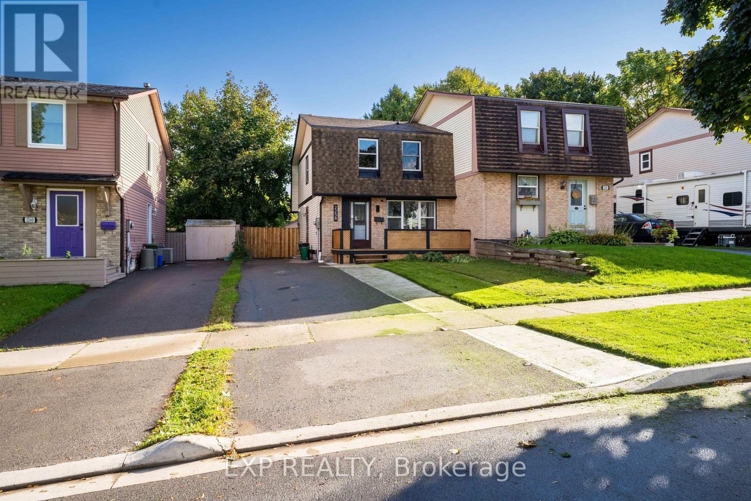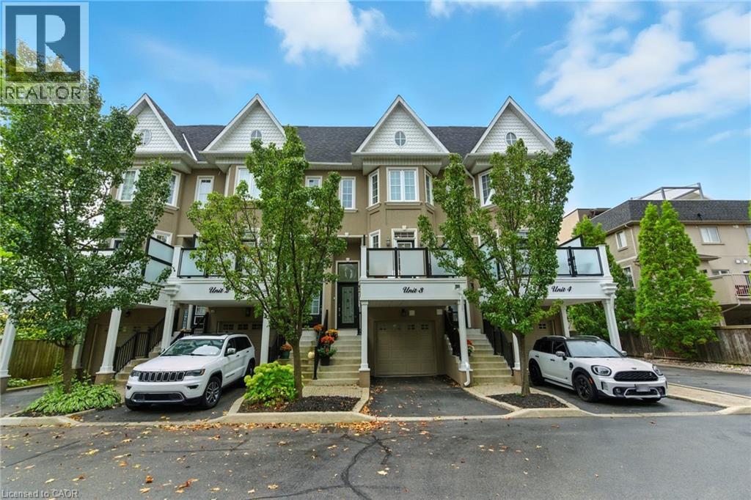- Houseful
- ON
- Burlington
- The Orchard
- 5656 Rosaline Rd
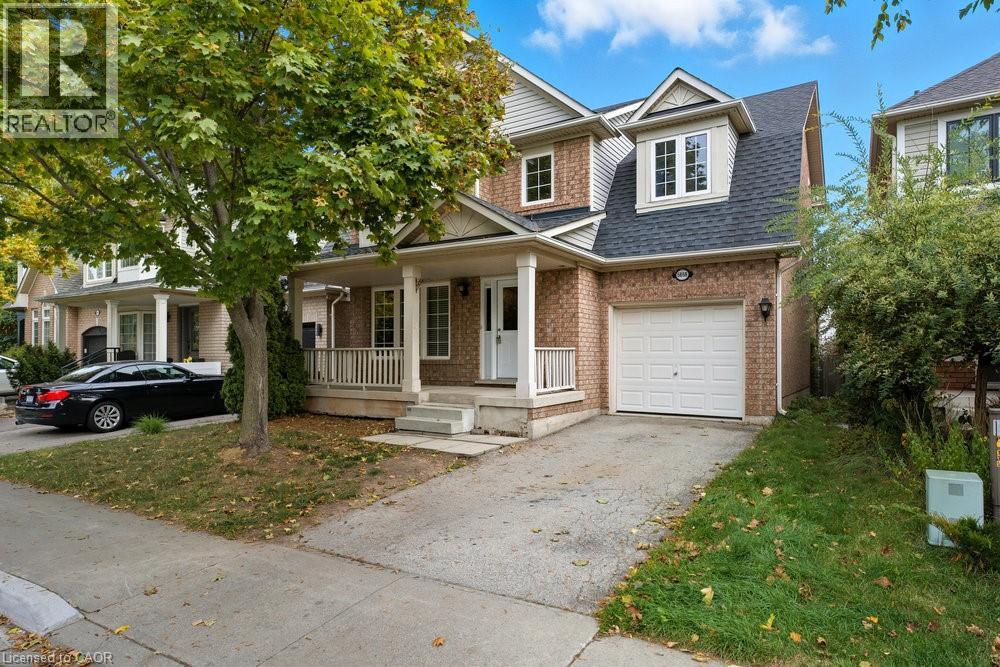
Highlights
This home is
33%
Time on Houseful
4 hours
Home features
Garage
School rated
7.5/10
Burlington
10.64%
Description
- Home value ($/Sqft)$526/Sqft
- Time on Housefulnew 4 hours
- Property typeSingle family
- Style2 level
- Neighbourhood
- Median school Score
- Year built2001
- Mortgage payment
Mattamy Homes 3 Bedroom 2.5 Bathroom 'Royale' model in The Orchard community! This sought after family friendly neighbourhood has an abundance of great features - reputable schools, easy access to HWY 407, QEW & GO Transit, public park right down the street and several shopping plazas nearby. Ready for your finishes & upgrades, this home features a spacious kitchen with dining area, main floor laundry, large primary suite with walk-in closet and 4pce ensuite bath, 2 additional bedrooms, 2nd floor 4pce bath and main floor 2pce powder room. Large windows in lower level let plenty of light in. Covered front porch. 10x20 single garage with belt-drive quiet opener. Shingles replaced 2015. Book your private viewing today! (id:63267)
Home overview
Amenities / Utilities
- Cooling Central air conditioning
- Heat source Natural gas
- Sewer/ septic Municipal sewage system
Exterior
- # total stories 2
- # parking spaces 2
- Has garage (y/n) Yes
Interior
- # full baths 2
- # half baths 1
- # total bathrooms 3.0
- # of above grade bedrooms 3
Location
- Subdivision 352 - orchard
Overview
- Lot size (acres) 0.0
- Building size 1900
- Listing # 40781150
- Property sub type Single family residence
- Status Active
Rooms Information
metric
- Bathroom (# of pieces - 4) Measurements not available
Level: 2nd - Primary bedroom 6.096m X 4.648m
Level: 2nd - Bedroom 2.997m X 3.785m
Level: 2nd - Bedroom 3.023m X 5.283m
Level: 2nd - Bathroom (# of pieces - 4) 3.048m X 1.575m
Level: 2nd - Recreational room 8.357m X 3.251m
Level: Basement - Living room 3.048m X 3.124m
Level: Main - Dining room 4.293m X 2.413m
Level: Main - Kitchen 3.124m X 3.658m
Level: Main - Bathroom (# of pieces - 2) Measurements not available
Level: Main
SOA_HOUSEKEEPING_ATTRS
- Listing source url Https://www.realtor.ca/real-estate/29015851/5656-rosaline-road-burlington
- Listing type identifier Idx
The Home Overview listing data and Property Description above are provided by the Canadian Real Estate Association (CREA). All other information is provided by Houseful and its affiliates.

Lock your rate with RBC pre-approval
Mortgage rate is for illustrative purposes only. Please check RBC.com/mortgages for the current mortgage rates
$-2,667
/ Month25 Years fixed, 20% down payment, % interest
$
$
$
%
$
%

Schedule a viewing
No obligation or purchase necessary, cancel at any time

