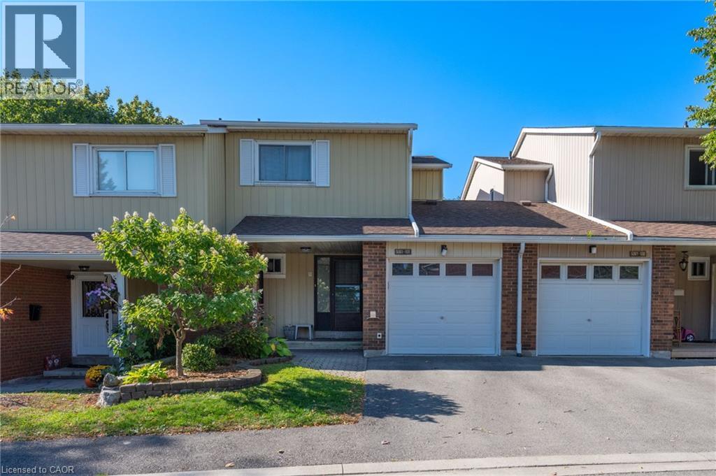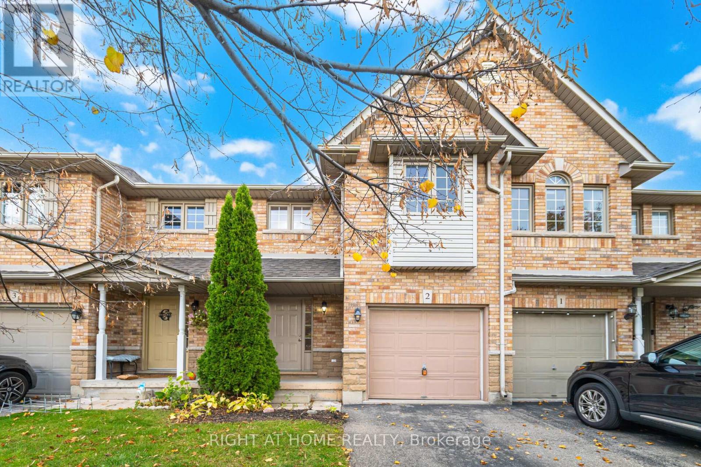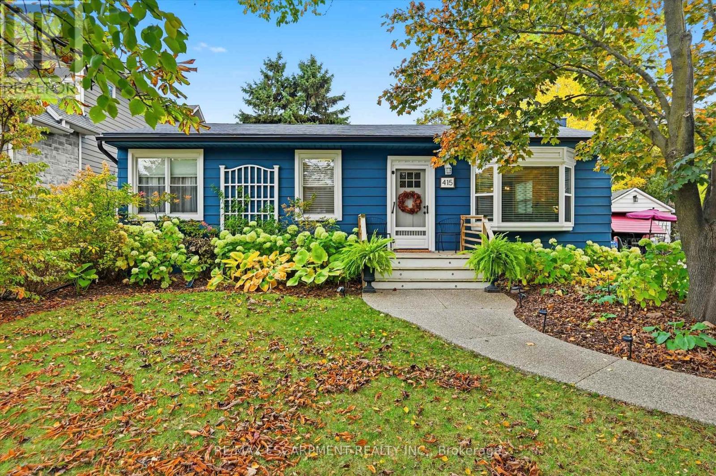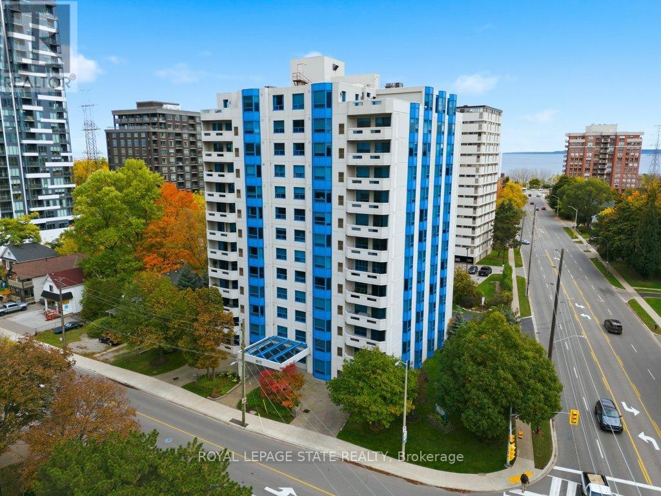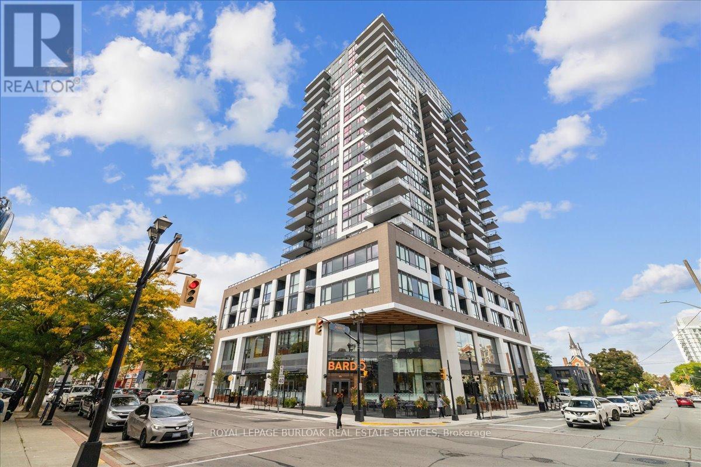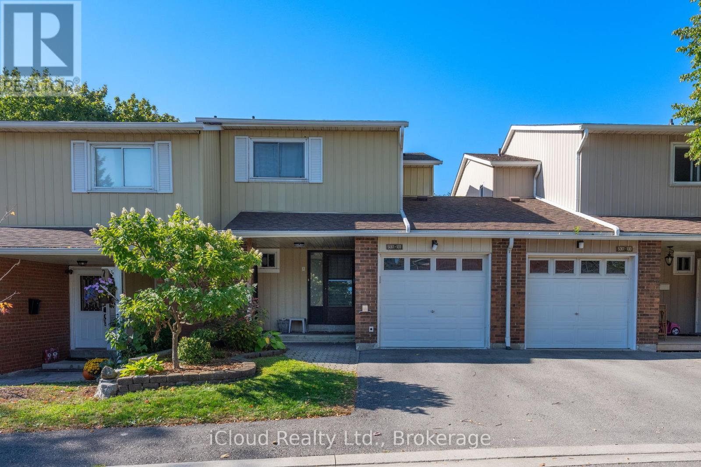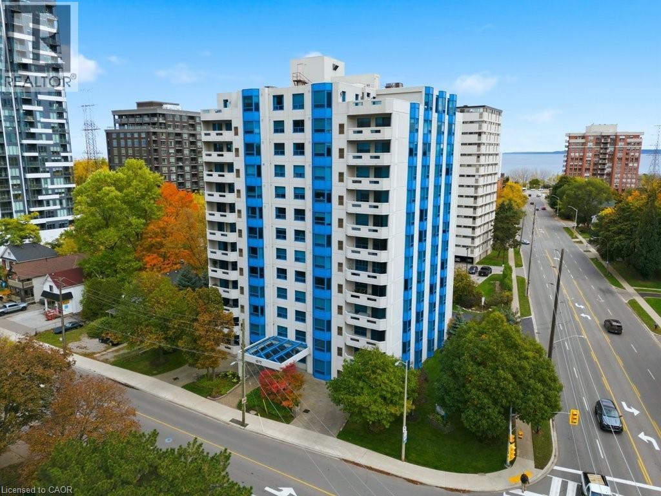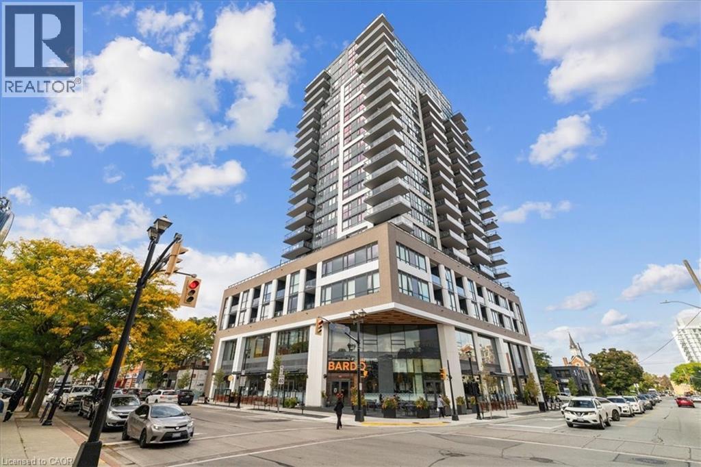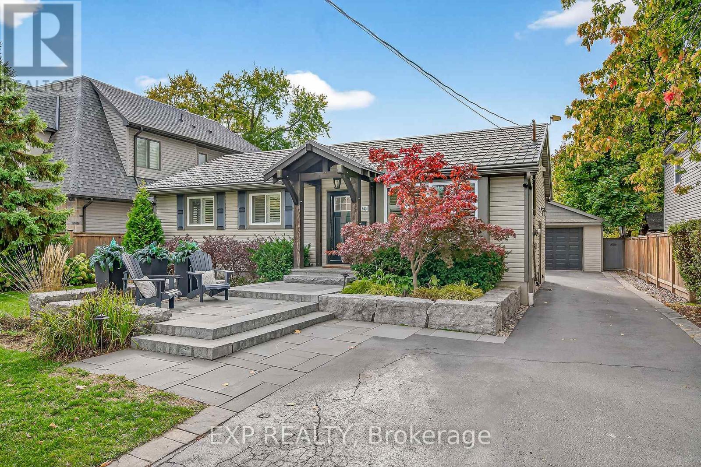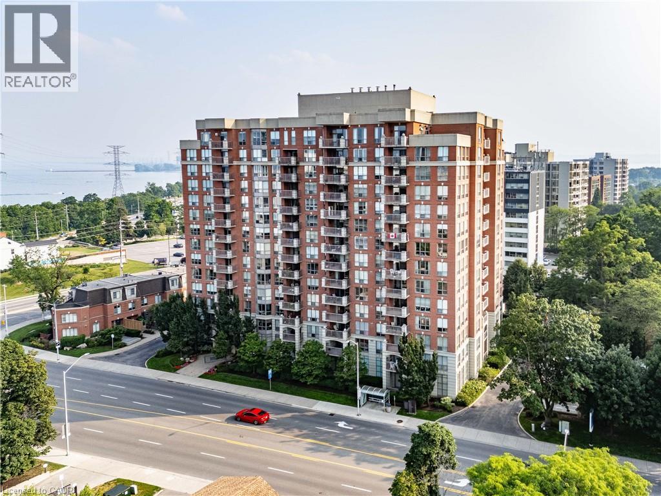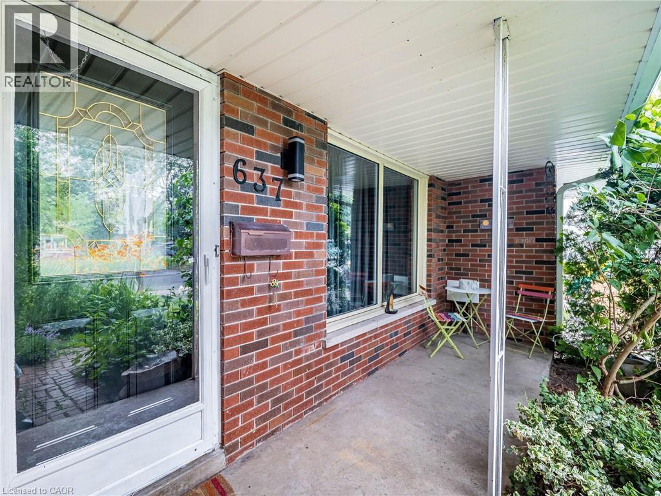- Houseful
- ON
- Burlington
- Dynes
- 568 Dynes Rd
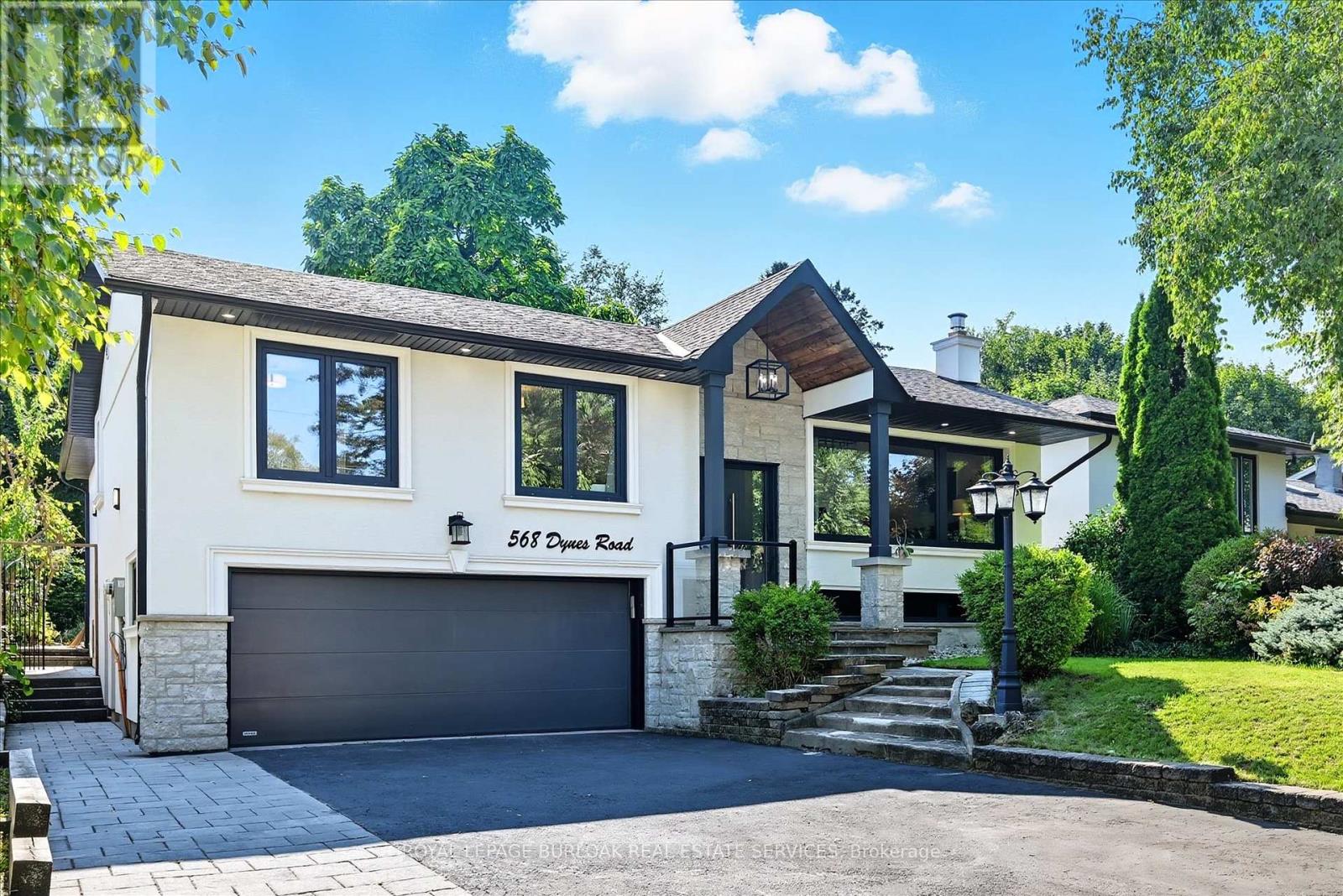
Highlights
Description
- Time on Houseful45 days
- Property typeSingle family
- StyleRaised bungalow
- Neighbourhood
- Median school Score
- Mortgage payment
Professionally designed European inspired raised bungalow. Over 3700 sf of living space with 5 bedrooms,4 baths, 2 kitchens, 2 laundry rooms, and a separate entrance on the lower level with above grade windows. Perfect for large families, in-law potential in lower level. With a large mature lot, and a modern stone and stucco exterior this home grabs attention immediately. Step inside to your gorgeous modern kitchen with skylights, oversized island with counter-top range, quartz c-top, vaulted ceilings & breakfast bar. This is the heart of the home with venetian plaster fireplace, large warm family room & two juliette glass balconies. Massive master retreat with 6 pc ensuite and walk-out sun-deck. Perfect place to enjoy a coffee. Designer baths throughout. Move in and enjoy. Double garage with ample parking for large families. Great neighbourhood close to schools, public transit, highway access, all amenities and parks (id:63267)
Home overview
- Cooling Central air conditioning
- Heat source Natural gas
- Heat type Forced air
- Sewer/ septic Sanitary sewer
- # total stories 1
- Fencing Fenced yard
- # parking spaces 6
- Has garage (y/n) Yes
- # full baths 4
- # total bathrooms 4.0
- # of above grade bedrooms 5
- Has fireplace (y/n) Yes
- Community features Community centre
- Subdivision Roseland
- Lot size (acres) 0.0
- Listing # W12401538
- Property sub type Single family residence
- Status Active
- Den 5.26m X 3.56m
Level: Lower - Bathroom 0.93m X 3.09m
Level: Lower - Laundry 1.98m X 2.61m
Level: Lower - Bedroom 3.82m X 3.32m
Level: Lower - Utility 2.34m X 3.05m
Level: Lower - Bedroom 5.19m X 5.44m
Level: Lower - Kitchen 2.32m X 2.68m
Level: Lower - Recreational room / games room 4.99m X 4.86m
Level: Lower - Bathroom 2.52m X 2.33m
Level: Lower - Bedroom 4.95m X 2.65m
Level: Main - Dining room 5.54m X 3.49m
Level: Main - Bathroom 3.46m X 2.77m
Level: Main - Family room 5.53m X 3.8m
Level: Main - Kitchen 3.85m X 6.13m
Level: Main - Bathroom 2.67m X 2.32m
Level: Main - Primary bedroom 5.58m X 5.7m
Level: Main - Bedroom 3.89m X 2.38m
Level: Main - Living room 3.91m X 5.12m
Level: Main
- Listing source url Https://www.realtor.ca/real-estate/28858344/568-dynes-road-burlington-roseland-roseland
- Listing type identifier Idx

$-4,531
/ Month

