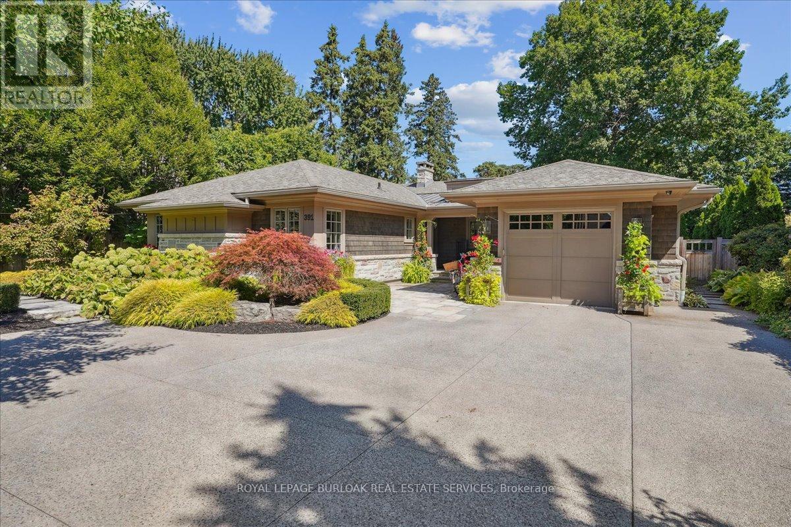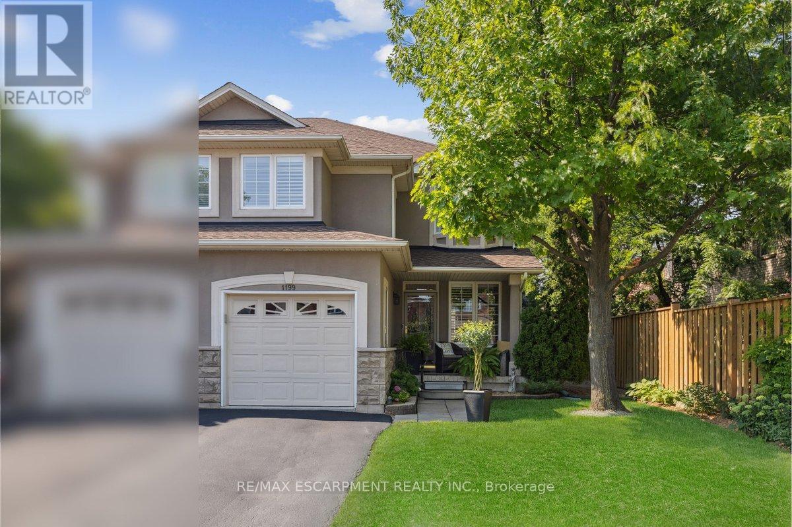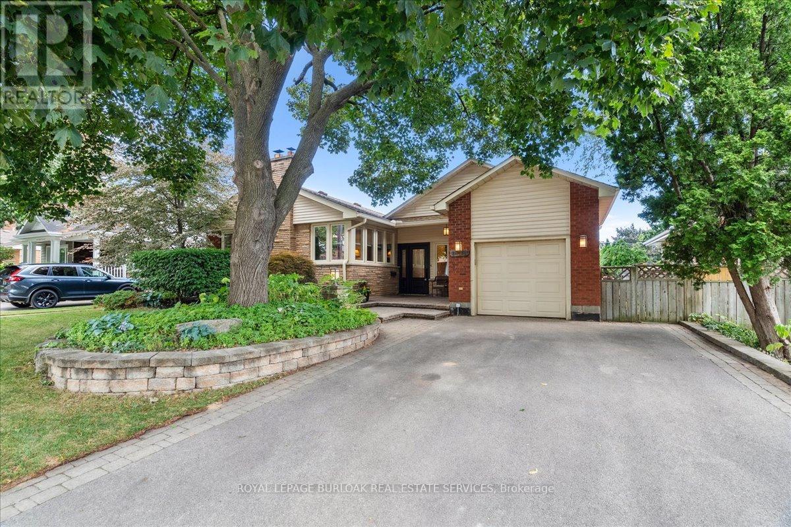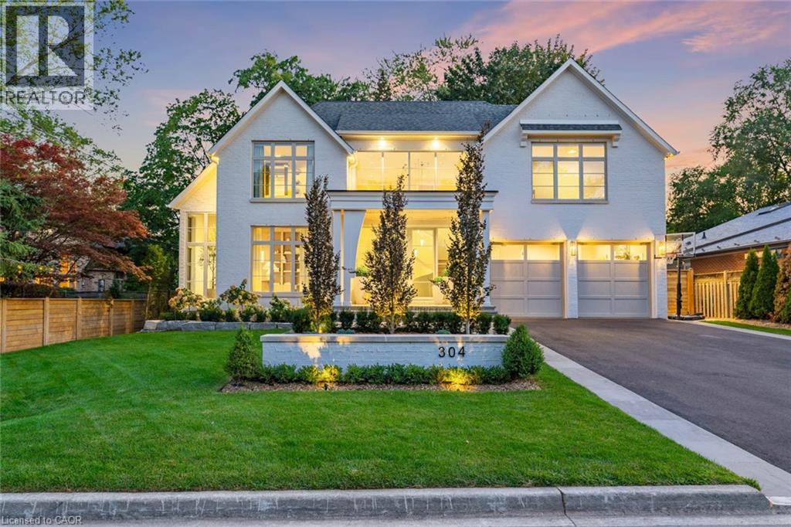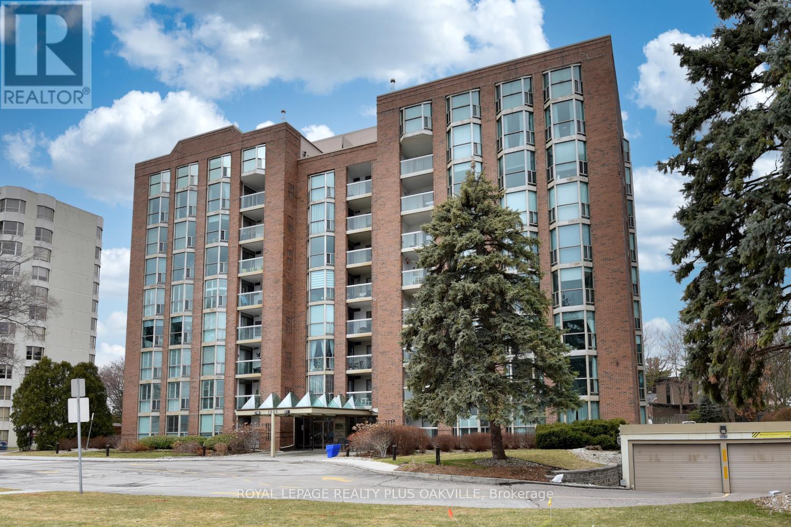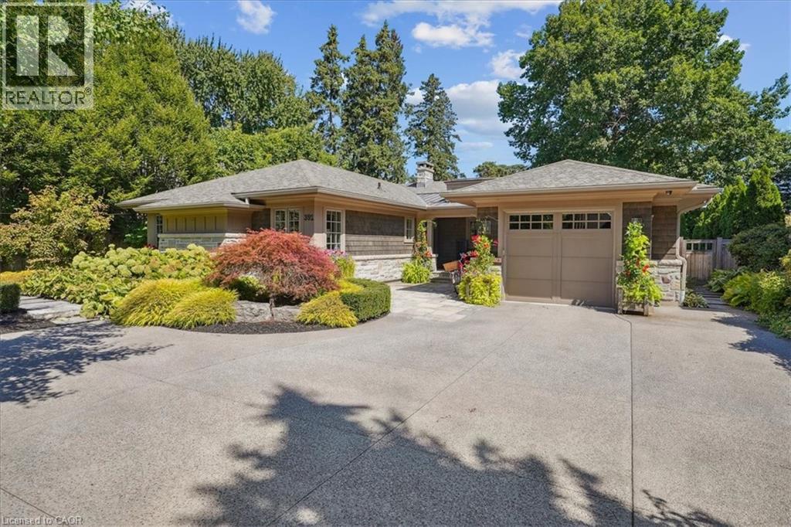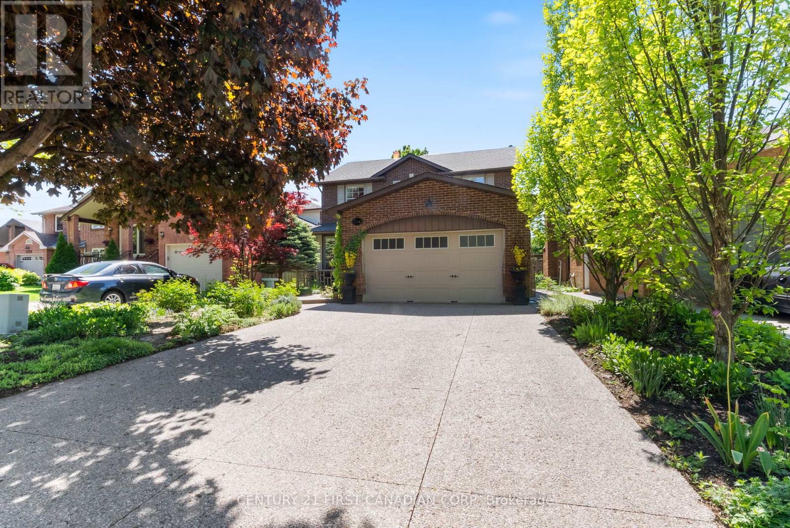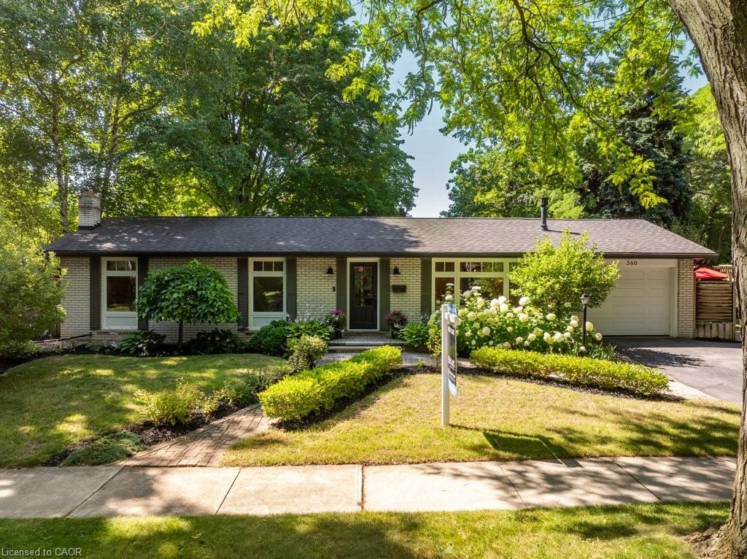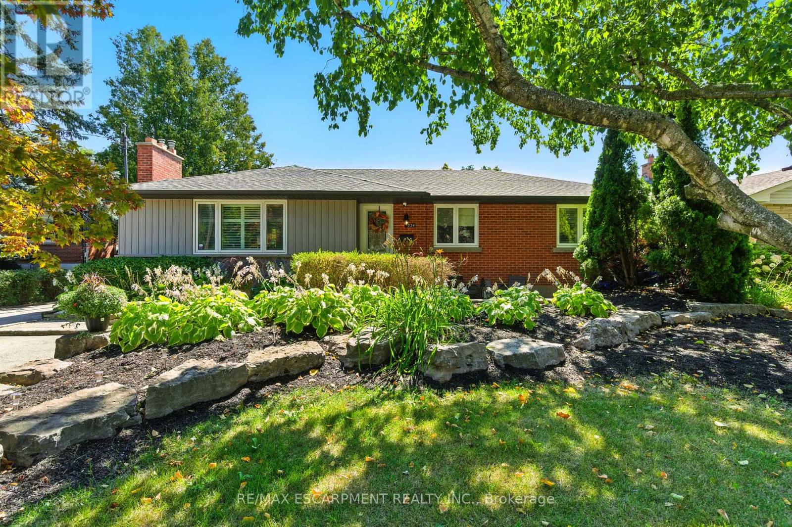- Houseful
- ON
- Burlington
- L7R
- 573 Woodland Ave
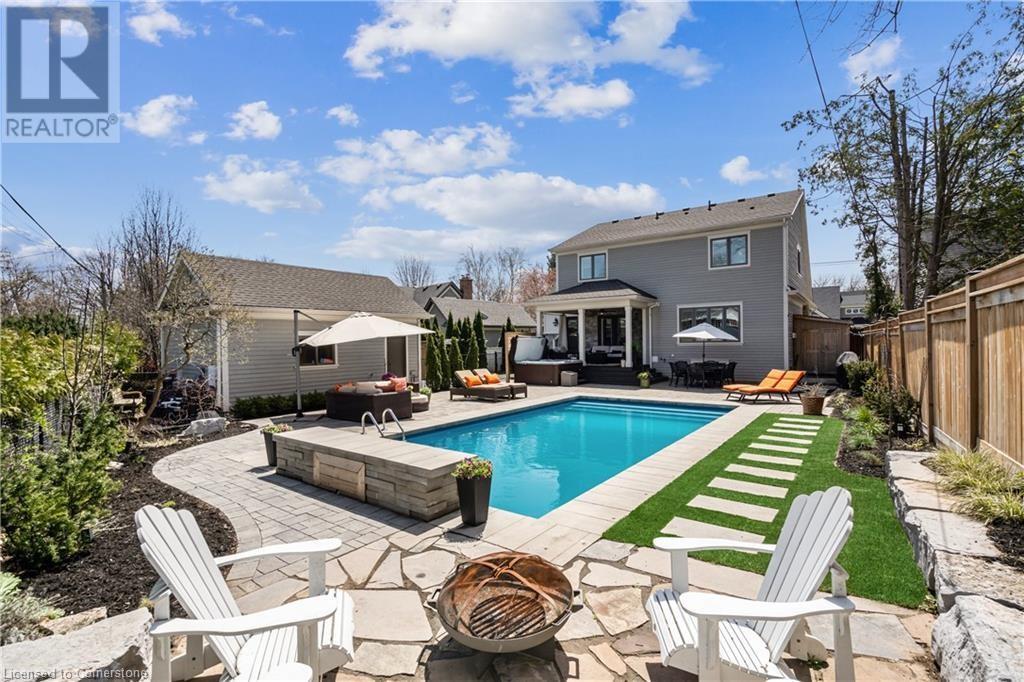
Highlights
Description
- Home value ($/Sqft)$665/Sqft
- Time on Houseful84 days
- Property typeSingle family
- Style2 level
- Median school Score
- Year built1950
- Mortgage payment
Absolutely Stunning 3+ 1 Bed, 4 Bath 2 Storey In Downtown Burlington. This Completely Renovated/Remodeled( 2015) Home Has Detailed Workmanship Throughout, With Many Beautiful Features Including A Covered Front Porch To The Spacious Entryway, Open Staircase, Roomy Dining Room, Den/Office, Large Kitchen With Plenty Of Working Space, Island, Quartz Counters,Bar Fridge, Coffee Nook Open Concept To The Family/Living Area, W/Gas Fp. The Upper Lvl Includes 3 Spacious Bedrooms Including A Luxurious Master Retreat With 2 Walk In Closets And Spa Like Ensuite. The Lower Level Has A Fully Finished Rec Rm, Gym Area, 4th Bedroom With Oversized Window, 3 Pc Bath, 2 Storage Areas. The Backyard Is An Entertainer's Dream, Enjoy Sitting On Your Covered Porch, With Epi Brazilian Wood, Overlooking Your Oasis Like Yard Complete With Pool W/Waterfall, Fire Pit, Extended Stone Patio All 2018. Just Steps From Downtown Burlington's Best Restaurants, Shopping, And Gorgeous Waterfront. (id:55581)
Home overview
- Cooling Central air conditioning
- Heat type Forced air
- Sewer/ septic Municipal sewage system
- # total stories 2
- Construction materials Wood frame
- # parking spaces 7
- Has garage (y/n) Yes
- # full baths 3
- # half baths 1
- # total bathrooms 4.0
- # of above grade bedrooms 4
- Community features Quiet area
- Subdivision 312 - central
- Directions 1988755
- Lot size (acres) 0.0
- Building size 3698
- Listing # 40739613
- Property sub type Single family residence
- Status Active
- Primary bedroom 5.385m X 3.658m
Level: 2nd - Bathroom (# of pieces - 4) Measurements not available
Level: 2nd - Bedroom 3.683m X 3.404m
Level: 2nd - Bedroom 3.734m X 3.454m
Level: 2nd - Bathroom (# of pieces - 4) Measurements not available
Level: 2nd - Utility 3.378m X 3.175m
Level: Basement - Bedroom 4.877m X 3.632m
Level: Basement - Bathroom (# of pieces - 3) Measurements not available
Level: Basement - Recreational room 8.23m X 3.556m
Level: Basement - Utility 3.683m X 1.778m
Level: Basement - Laundry 3.962m X 2.108m
Level: Main - Dining room 4.674m X 3.454m
Level: Main - Bathroom (# of pieces - 2) Measurements not available
Level: Main - Eat in kitchen 5.918m X 3.531m
Level: Main - Living room 5.258m X 3.302m
Level: Main - Den 4.166m X 2.667m
Level: Main
- Listing source url Https://www.realtor.ca/real-estate/28463642/573-woodland-avenue-burlington
- Listing type identifier Idx

$-6,557
/ Month

