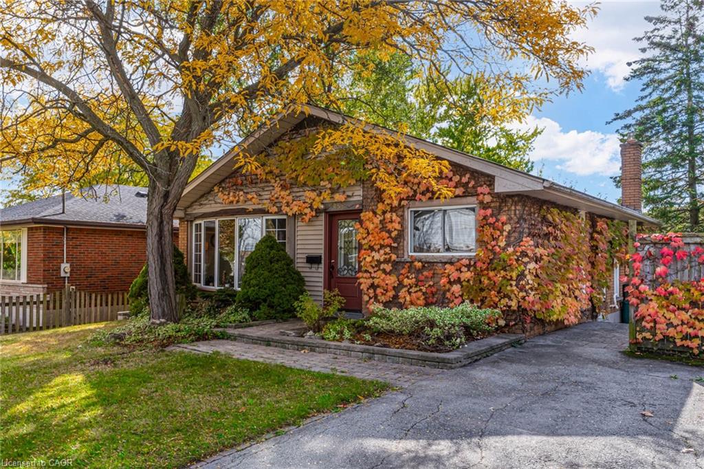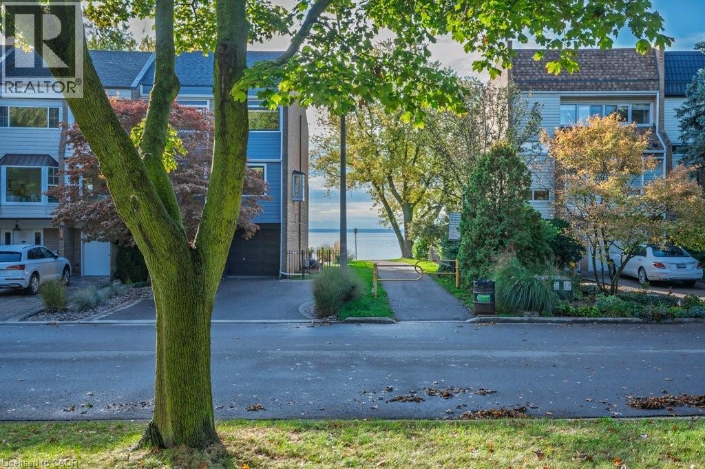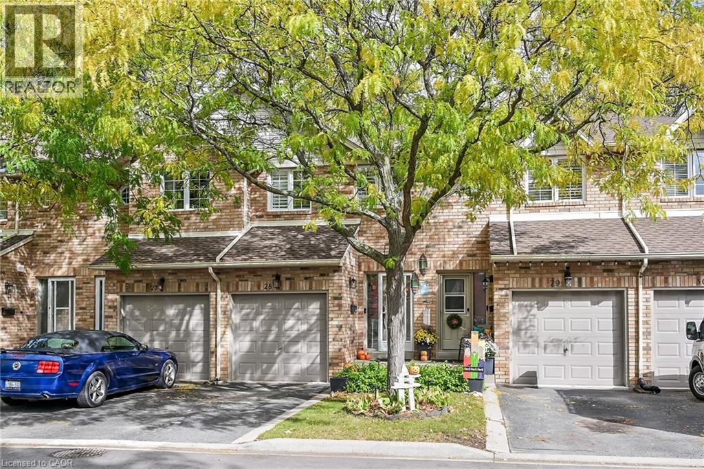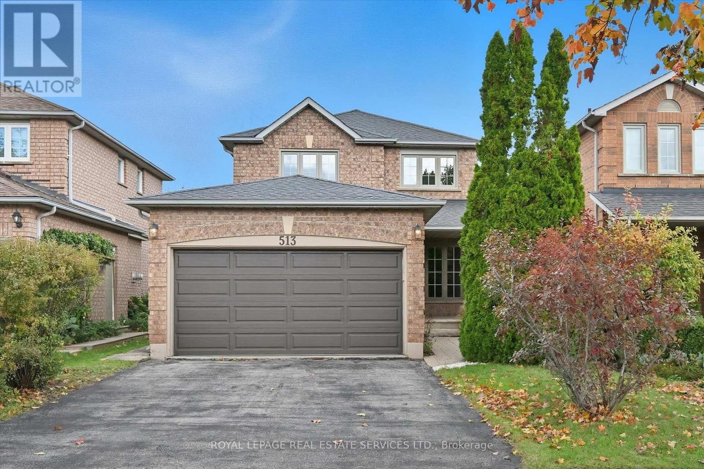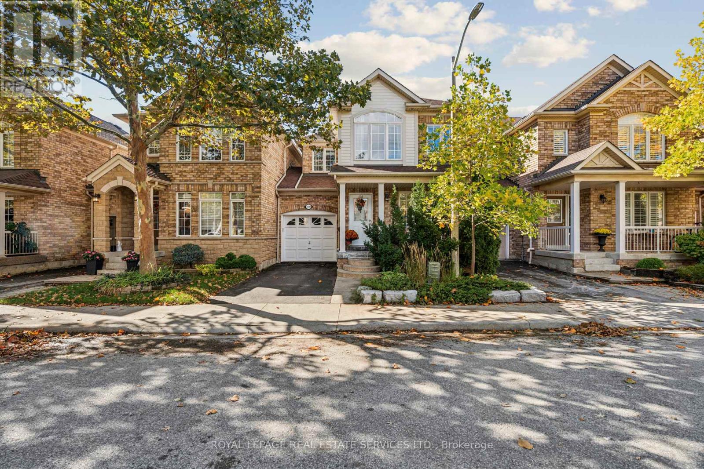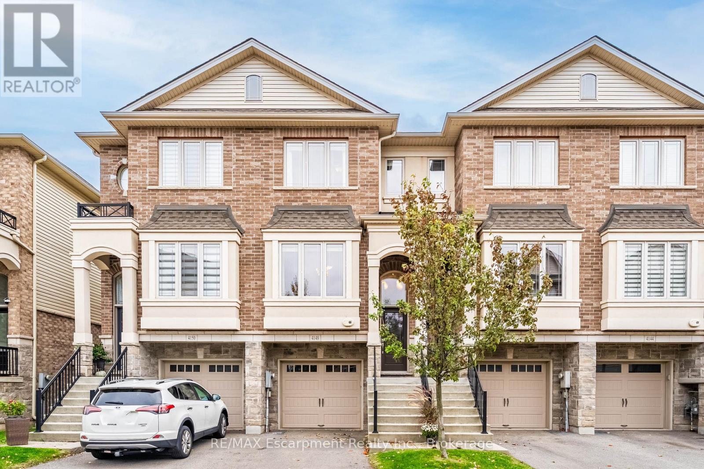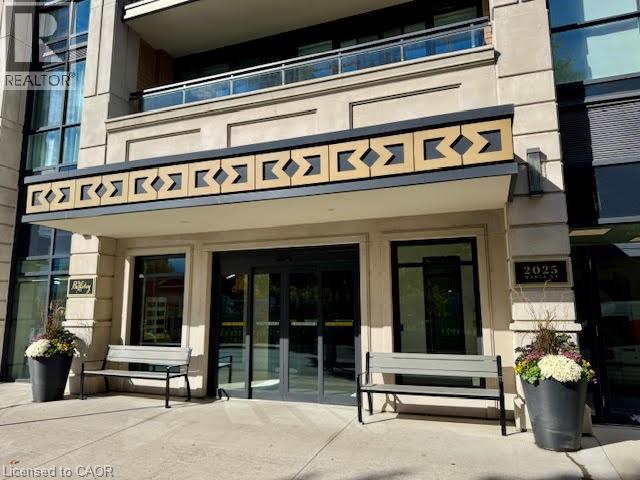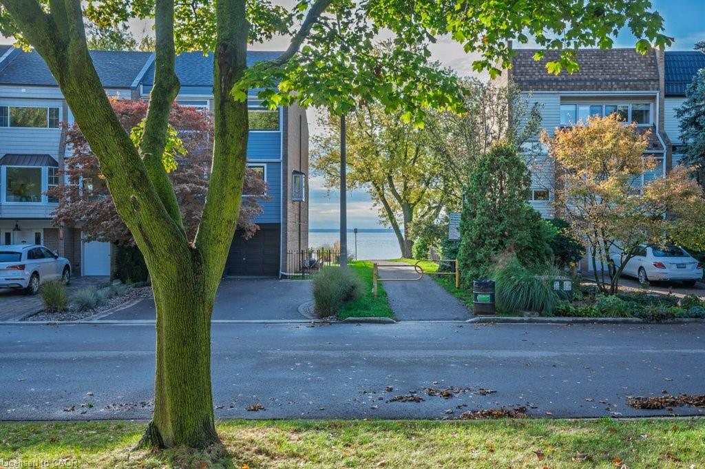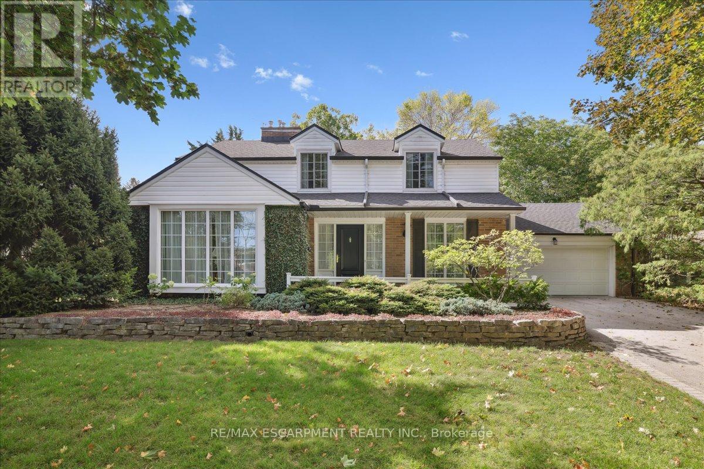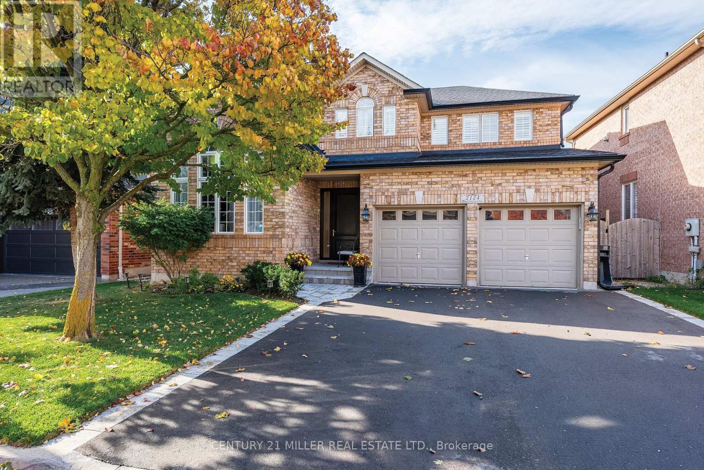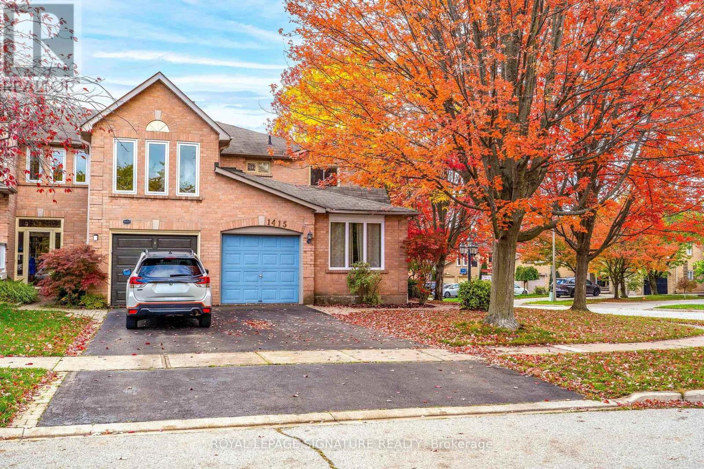- Houseful
- ON
- Burlington
- The Orchard
- 5803 Page Cres
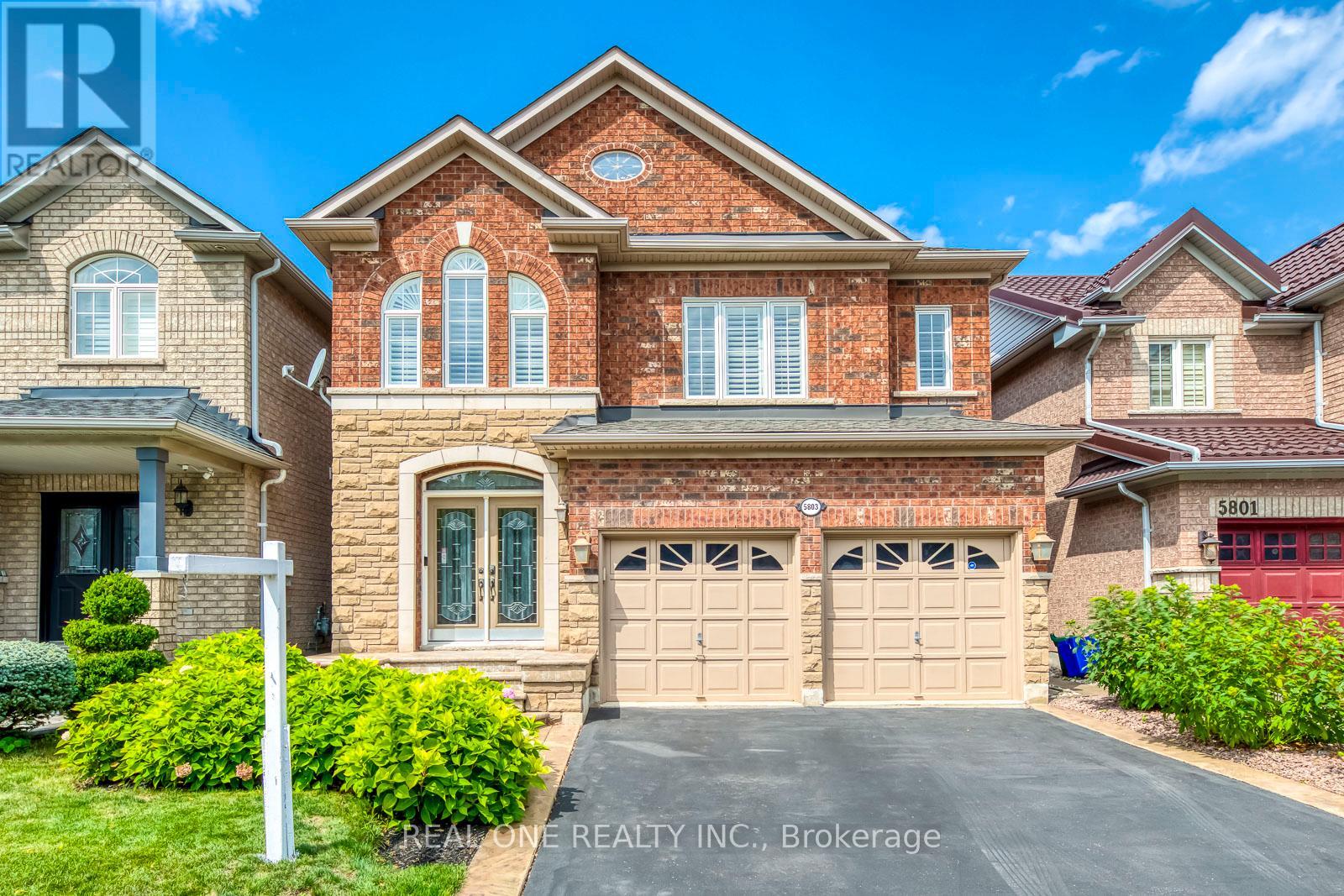
Highlights
Description
- Time on Houseful47 days
- Property typeSingle family
- Neighbourhood
- Median school Score
- Mortgage payment
Welcome to this beautifully maintained home located on a quiet Crescent of the highly sought-after Orchard community. 3 generously sized bedrooms and 2+2 baths, move-in-ready functional layout home offers the perfect blend of comfort, convenience and style for family living. Open concept main level featuring hardwood flooring, elegant finishes, pot-lights, eat-in kitchen w/gas cooking top and huge granite breakfast island, Built In stainless steel appliances, more drawers cabinetry, gas fireplace, California shutters throughout. Upstairs you'll find a spacious laundry room and enjoy the convenience and practicality of second-floor laundry. Finished basement provides more versatile space for recreation room, gym, or play area, and also features built In Book Cases, Wet Bar, 2 Pc washroom & Plenty of Storage. Outside with Stamped Concrete Porch & Patio provide a charming and private sitting area for summer barbecues. Private driveway with no sidewalk and double car garage provide ample parking for your family. Steps from top-rated schools, restaurants, shopping center, Orchard community park, Bronte Creek Provincial Park, highways (403/QEW/407). Outdoor enthusiasts will love the nearby walking, hiking and biking trails. This is the ideal family home in one of Burlington's most desirable neighbourhoods. Do not miss it! (id:63267)
Home overview
- Cooling Central air conditioning
- Heat source Natural gas
- Heat type Forced air
- Sewer/ septic Sanitary sewer
- # total stories 2
- Fencing Fenced yard
- # parking spaces 4
- Has garage (y/n) Yes
- # full baths 2
- # half baths 2
- # total bathrooms 4.0
- # of above grade bedrooms 3
- Flooring Ceramic
- Subdivision Orchard
- Directions 1967697
- Lot size (acres) 0.0
- Listing # W12386853
- Property sub type Single family residence
- Status Active
- Bedroom 4.37m X 4.03m
Level: 2nd - Laundry 3.85m X 1.8m
Level: 2nd - Bathroom 3.85m X 3.68m
Level: 2nd - Bedroom 3.88m X 3.35m
Level: 2nd - Bathroom 3.84m X 1.72m
Level: 2nd - Primary bedroom 4.88m X 4.59m
Level: 2nd - Cold room 2.86m X 1.63m
Level: Basement - Recreational room / games room 6.2m X 8.19m
Level: Basement - Living room 6.71m X 4.43m
Level: Ground - Bathroom 1.84m X 1.3m
Level: Ground - Kitchen 3.96m X 4.84m
Level: Ground - Foyer 2.2m X 1.81m
Level: Ground
- Listing source url Https://www.realtor.ca/real-estate/28826599/5803-page-crescent-burlington-orchard-orchard
- Listing type identifier Idx

$-3,733
/ Month

