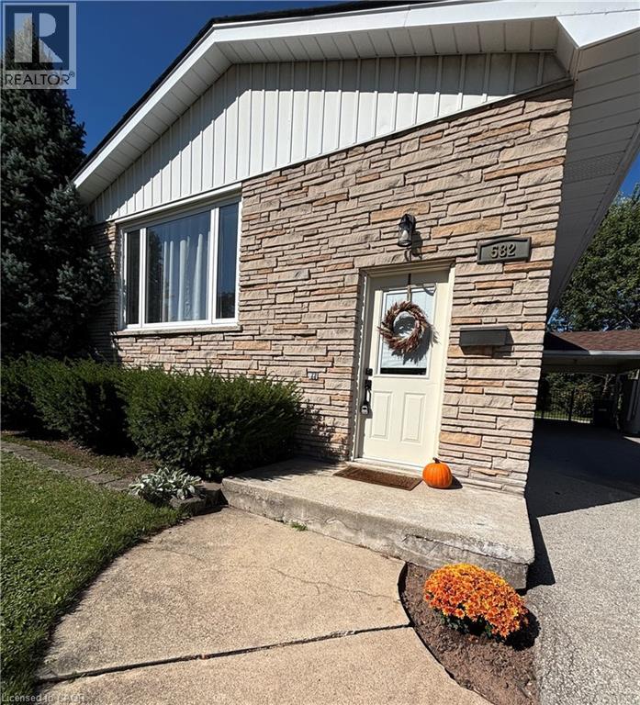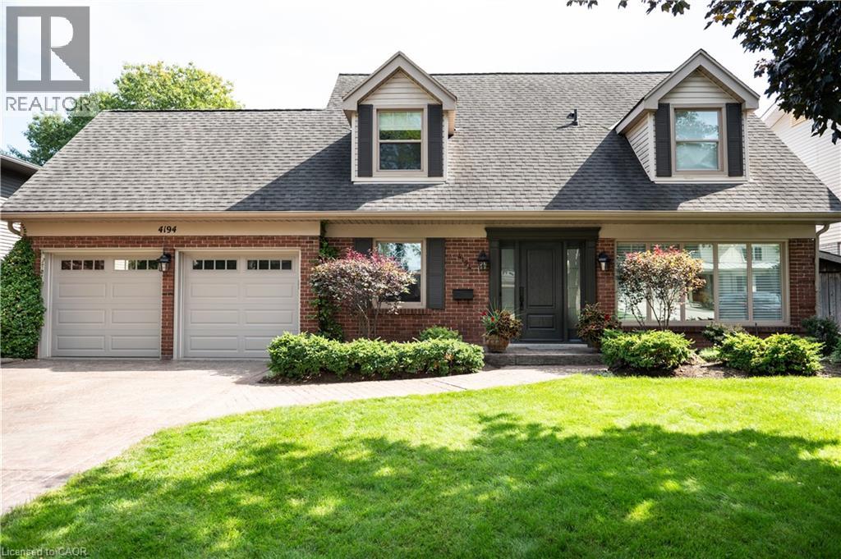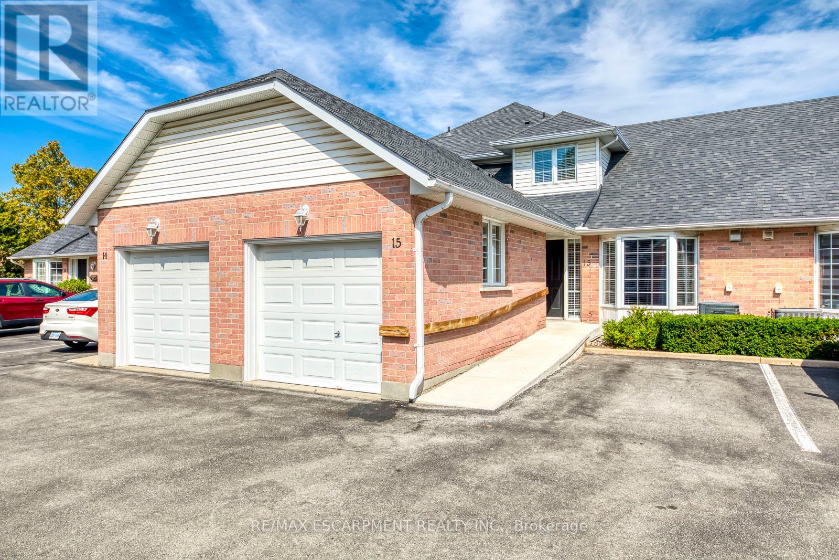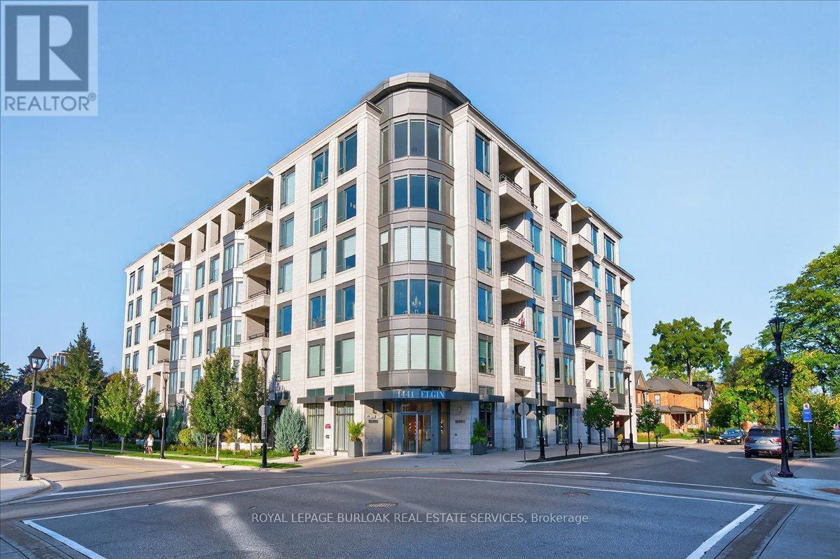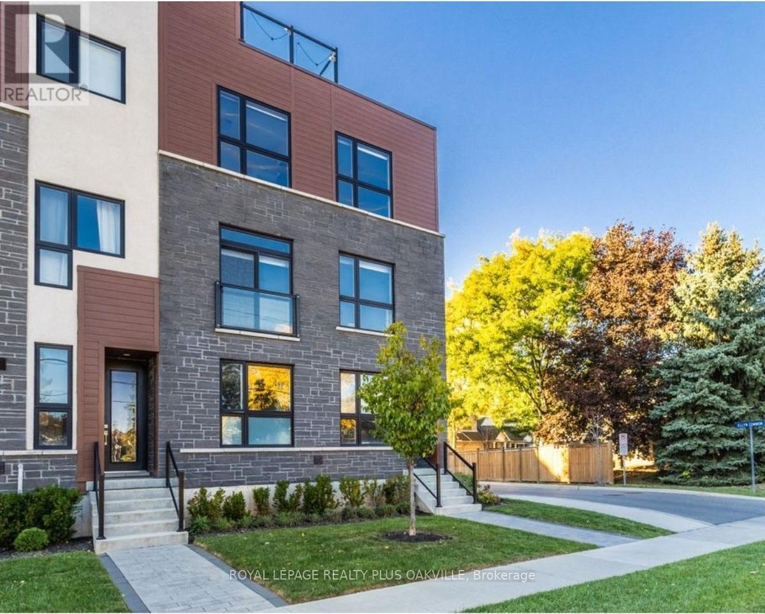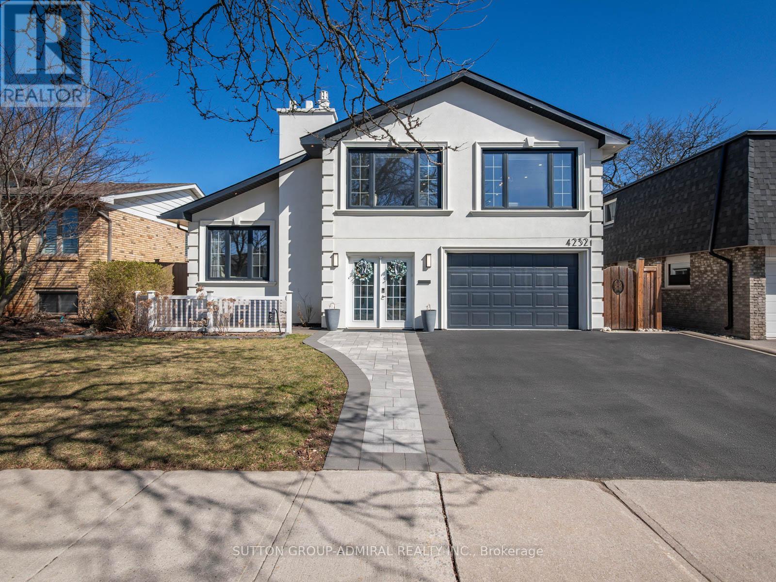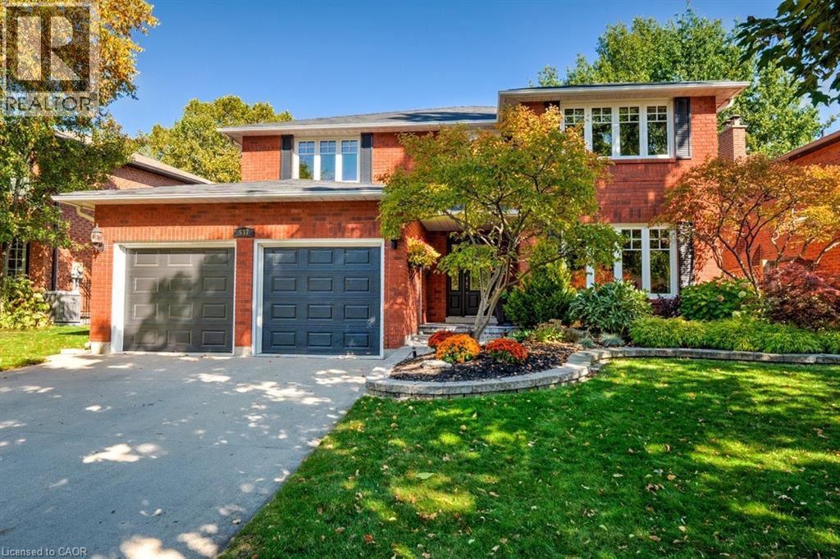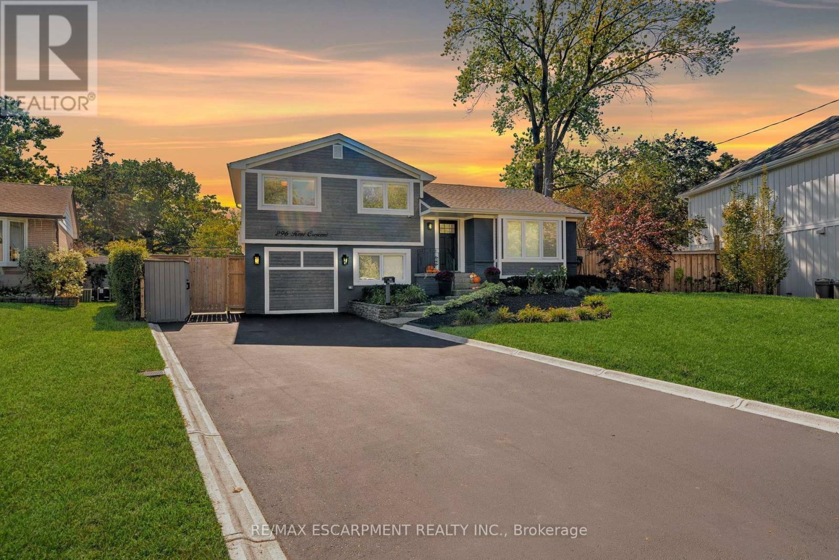- Houseful
- ON
- Burlington Roseland
- Dynes
- 593 Braemore Rd
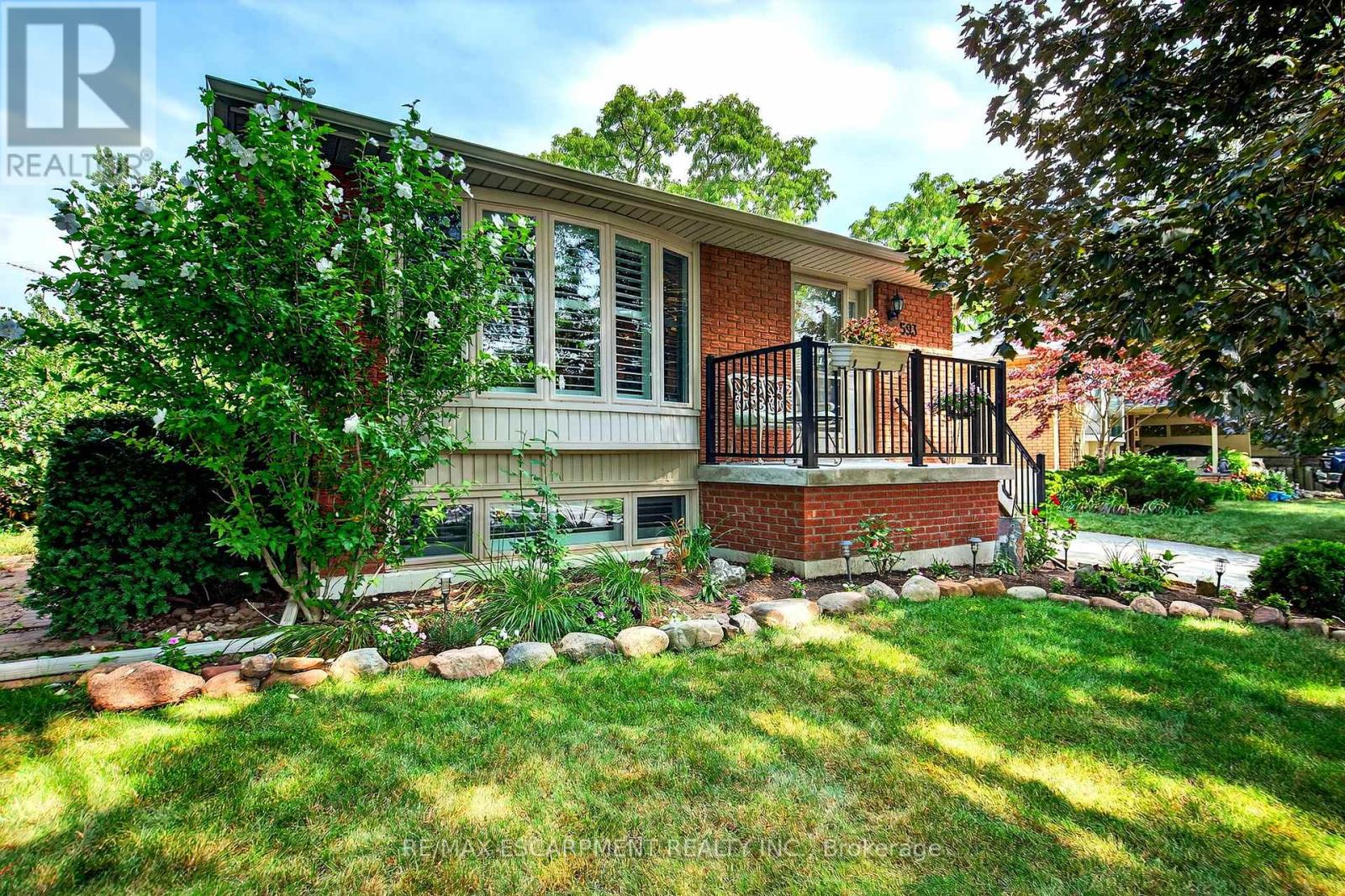
593 Braemore Rd
593 Braemore Rd
Highlights
Description
- Time on Houseful62 days
- Property typeSingle family
- StyleBungalow
- Neighbourhood
- Median school Score
- Mortgage payment
Welcome home to this inviting bungalow, nestled on a peaceful street in one of Burlington's most desirable family-oriented communities. A beautifully landscaped garden accompanied by a new front porch offers a warm welcome and sets the tone for the care found throughout the home. With just under 1,200 square feet of above grade living space, this home features hardwood floors and crown moulding in the living room and two of the bedrooms, adding a touch of classic charm. Enjoy morning sunrises from the beautifully manicured backyard and unwind in the evening as natural light pours through the large front bay window. The partially finished basement, complete with a separate side entrance, offers excellent potential for an in-law suite or additional living space. Freshly painted throughout and with a new furnace installed in December 2024, this home is move-in ready. Ideally located near Walkers Line, Burlington Centre, public transit, parks, and all major amenities. RSA. (id:63267)
Home overview
- Cooling Central air conditioning
- Heat source Natural gas
- Heat type Forced air
- Sewer/ septic Sanitary sewer
- # total stories 1
- # parking spaces 3
- # full baths 2
- # total bathrooms 2.0
- # of above grade bedrooms 4
- Flooring Hardwood, tile
- Subdivision Roseland
- Lot size (acres) 0.0
- Listing # W12317855
- Property sub type Single family residence
- Status Active
- Bedroom 4.5m X 3.51m
Level: Basement - Utility 5.92m X 2.39m
Level: Basement - Laundry 2.24m X 1.7m
Level: Basement - Bathroom 2.26m X 1.7m
Level: Basement - Recreational room / games room 8.18m X 7.06m
Level: Basement - Bedroom 2.87m X 3.53m
Level: Main - Living room 5.49m X 3.53m
Level: Main - Bathroom 2.24m X 2.44m
Level: Main - Bedroom 2.62m X 3.43m
Level: Main - Dining room 3.23m X 3.53m
Level: Main - Kitchen 3.43m X 3.43m
Level: Main - Primary bedroom 3.71m X 3.51m
Level: Main
- Listing source url Https://www.realtor.ca/real-estate/28676041/593-braemore-road-burlington-roseland-roseland
- Listing type identifier Idx

$-2,667
/ Month





