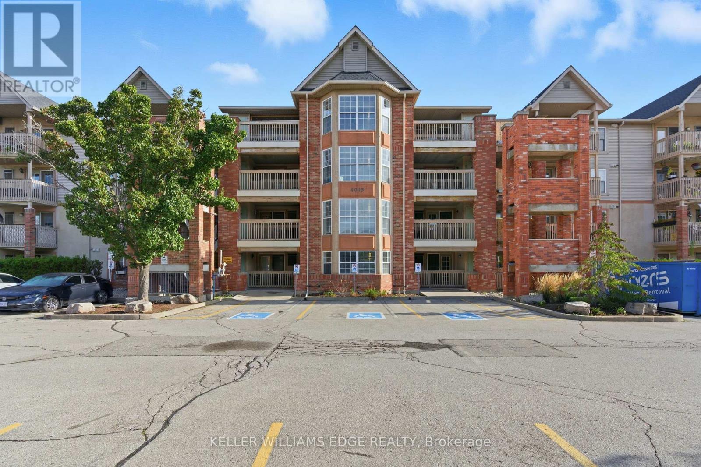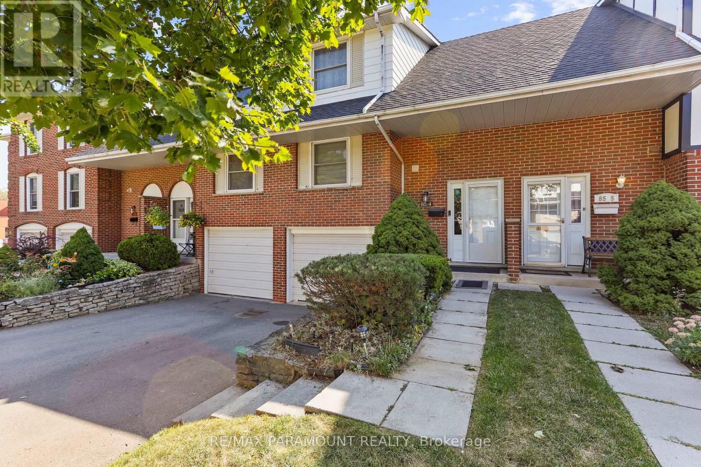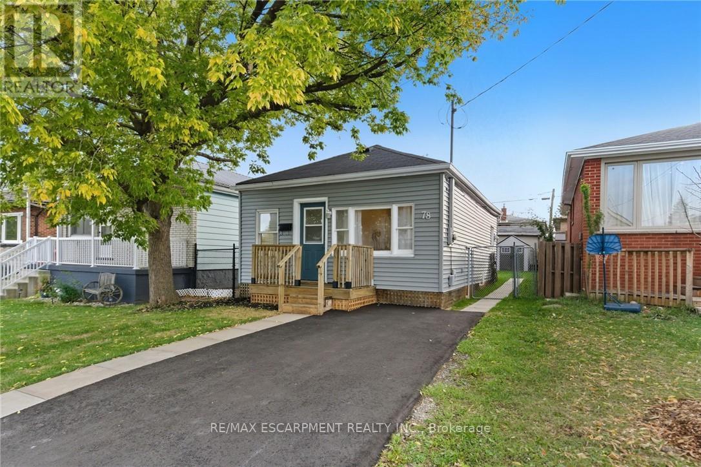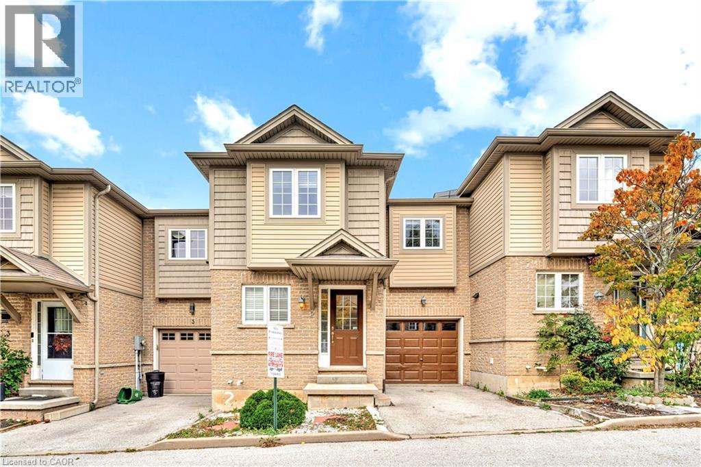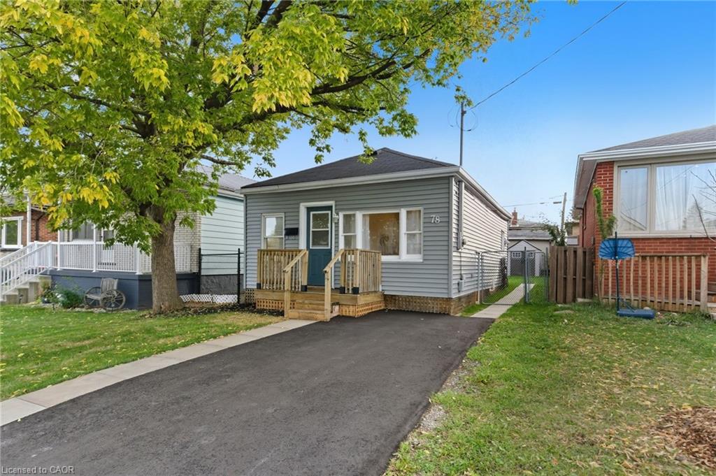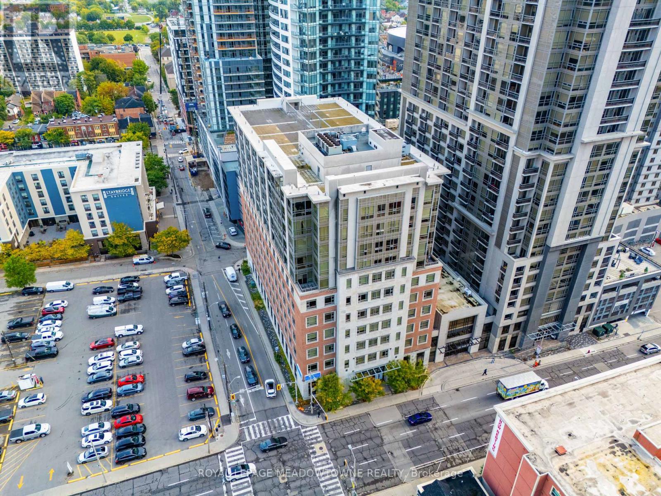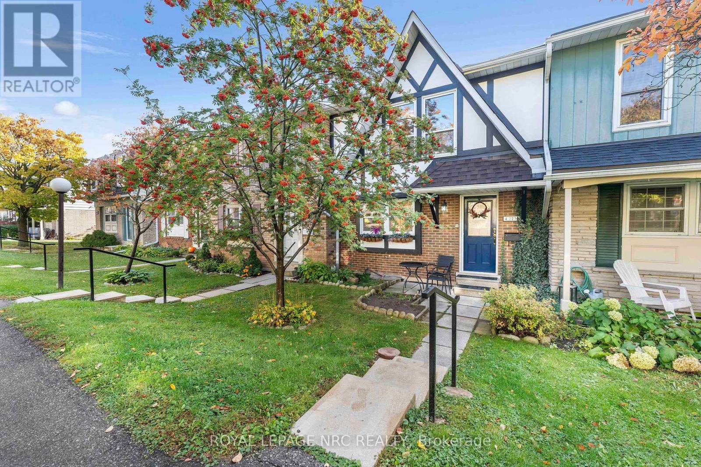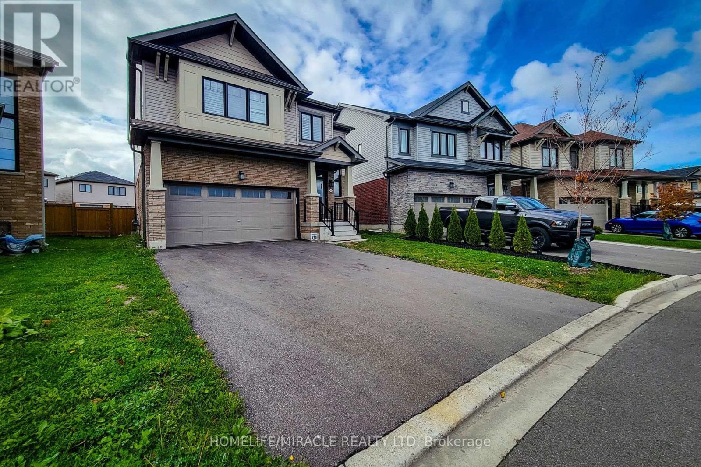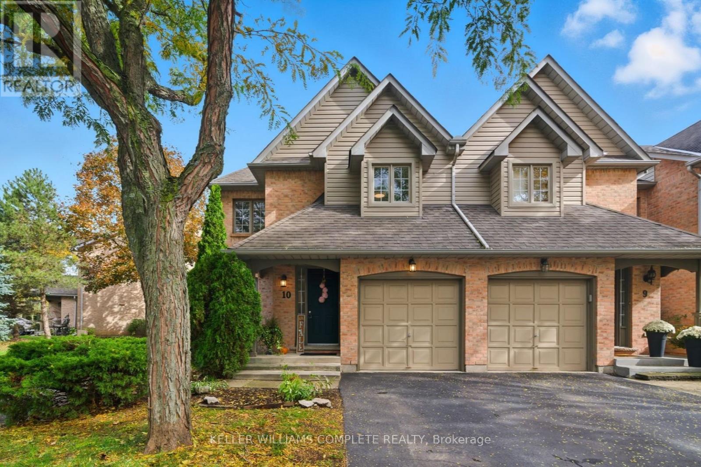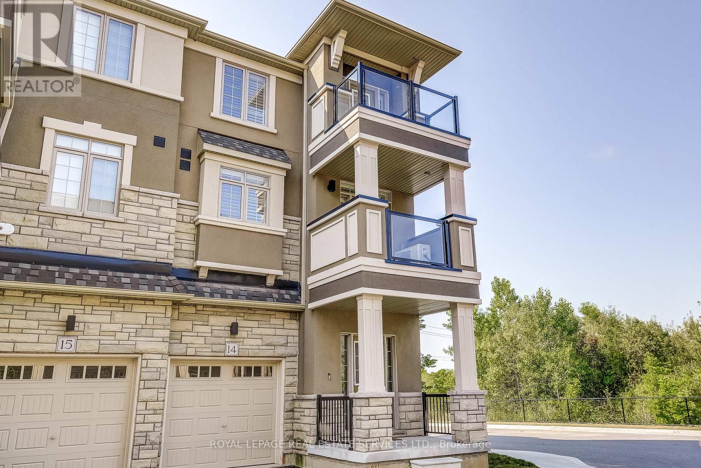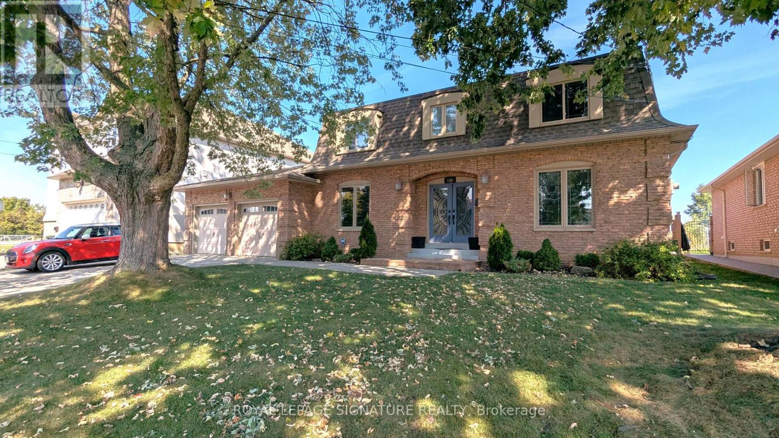- Houseful
- ON
- Burlington
- Aldershot West
- 597 Old York Rd
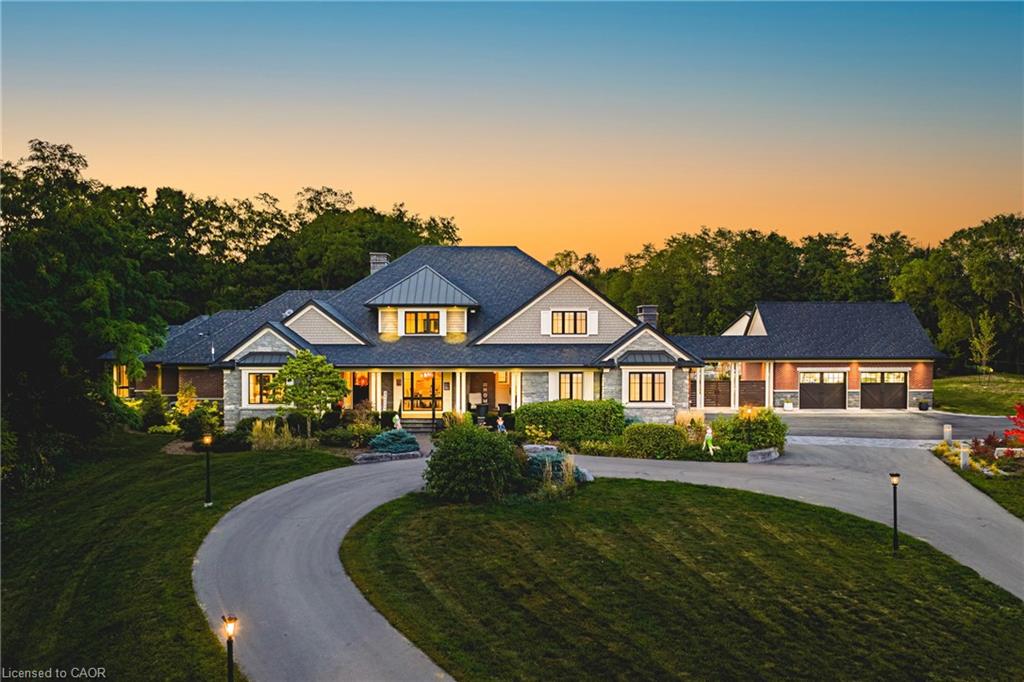
597 Old York Rd
597 Old York Rd
Highlights
Description
- Home value ($/Sqft)$753/Sqft
- Time on Housefulnew 21 hours
- Property typeResidential
- StyleBungaloft
- Neighbourhood
- Median school Score
- Lot size319.85 Acres
- Year built2016
- Garage spaces5
- Mortgage payment
AMAZING! Custom Bungaloft nestled on a spectacular 12-acre property in Burlington. Featuring 5+1 bedrooms, 6 full bathrooms and 2 half baths with an attached triple car garage AND detached double car garage with storage loft! Boasting over 5,400 square feet PLUS an additional 4,300 square feet in the finished lower level. Resort-style exterior with a pool, hot tub, pond, cabana, outdoor kitchen, full bar, built in BBQ area, golf green, two firepits, a fireplace and 5+ forested acres! The main floor offers DUAL primary bedrooms- each with ensuite baths and large walk-in closets. There is also a main floor office and oversized dining room. The kitchen features a large island, stainless steel appliances and a walk-in pantry. The kitchen is open to the living room- which features 12’ ceilings and a stunning wood burning fireplace. There is also an oversized mudroom / laundry room with garage access and two powder rooms. The 2nd level of the home includes 3 large bedrooms and a 5-piece bathroom. The lower level (accessible by stairs OR elevator) features an amazing rec/family room, 6th bedroom, second kitchen, 2 full bathrooms, a wine cellar, gym, sauna, wet bar and plenty of storage! This home was custom built by Glen Oak Homes in 2016 and a main floor addition with full basement was added in 2024. The entire property was fully landscaped in 2023/2024. Interior and exterior ‘smart’ features throughout, highly efficient and fully private- a true paradise. Luxury Certified
Home overview
- Cooling Central air
- Heat type Forced air, propane
- Pets allowed (y/n) No
- Sewer/ septic Septic tank
- Construction materials Brick, stone
- Foundation Icf
- Roof Asphalt shing
- Exterior features Built-in barbecue, lawn sprinkler system, privacy
- Other structures Gazebo
- # garage spaces 5
- # parking spaces 23
- Has garage (y/n) Yes
- Parking desc Attached garage, asphalt, interlock
- # full baths 5
- # half baths 2
- # total bathrooms 7.0
- # of above grade bedrooms 6
- # of below grade bedrooms 1
- # of rooms 27
- Appliances Oven, water purifier, water softener
- Has fireplace (y/n) Yes
- Laundry information In-suite
- Interior features Auto garage door remote(s), central vacuum, elevator, in-law floorplan, sauna, wet bar
- County Halton
- Area 30 - burlington
- Water body type Pond, lake/pond
- Water source Drilled well, well
- Zoning description Rna1, o3-196, dna
- Directions Hbshehada
- Lot desc Urban, greenbelt, landscaped, quiet area, ravine, schools
- Lot dimensions 319.85 x
- Water features Pond, lake/pond
- Approx lot size (range) 10.0 - 24.99
- Basement information Full, finished
- Building size 9764
- Mls® # 40780639
- Property sub type Single family residence
- Status Active
- Virtual tour
- Tax year 2025
- Bedroom Second
Level: 2nd - Bedroom Second
Level: 2nd - Bathroom Second
Level: 2nd - Bedroom Second
Level: 2nd - Recreational room Basement
Level: Basement - Bedroom Basement
Level: Basement - Utility Basement
Level: Basement - Gym Basement
Level: Basement - Bathroom Basement
Level: Basement - Bathroom Basement
Level: Basement - Wine cellar Basement
Level: Basement - Kitchen Basement
Level: Basement - Storage Basement
Level: Basement - Sauna Basement
Level: Basement - Utility Basement
Level: Basement - Breakfast room Main
Level: Main - Kitchen Main
Level: Main - Family room Main
Level: Main - Mudroom Main
Level: Main - Dining room Main
Level: Main - Bathroom Main
Level: Main - Primary bedroom Main
Level: Main - Bathroom Main
Level: Main - Main
Level: Main - Primary bedroom Main
Level: Main - Main
Level: Main - Office Main
Level: Main
- Listing type identifier Idx

$-19,600
/ Month

