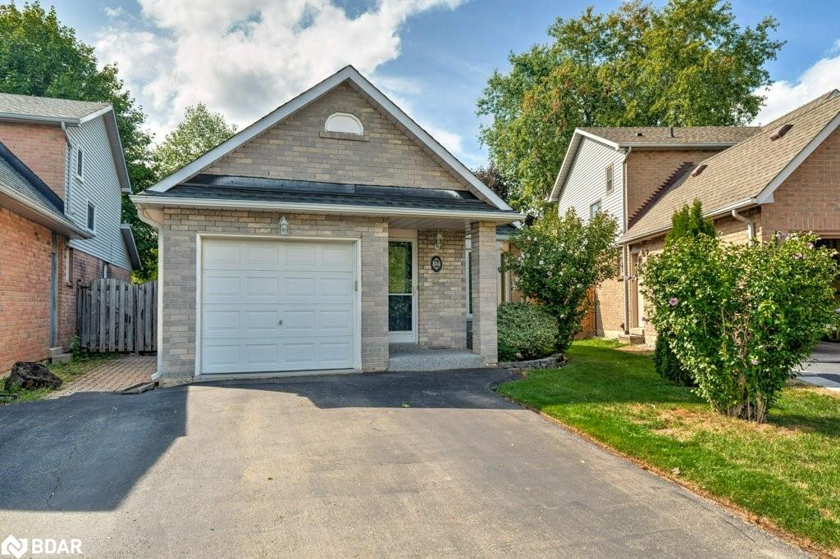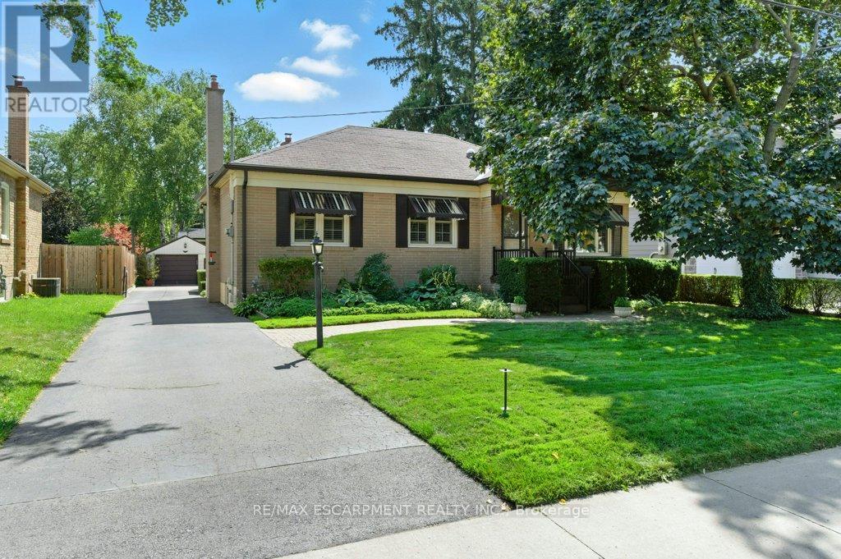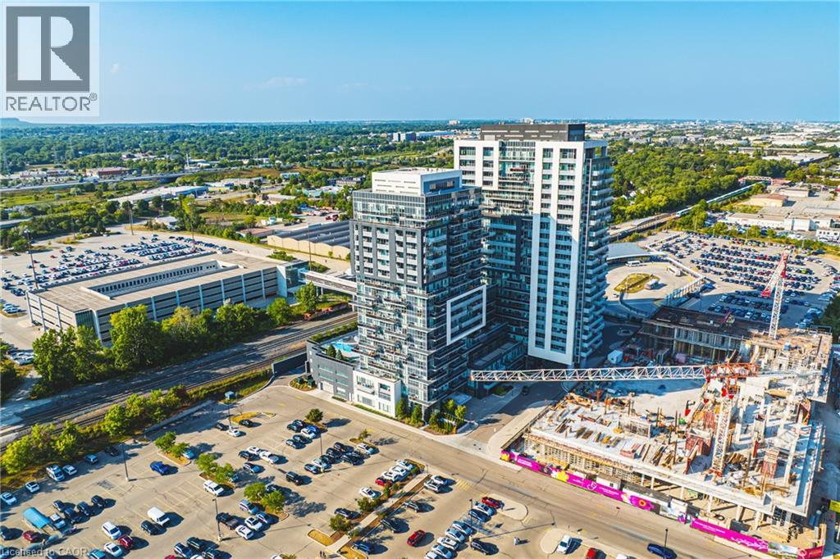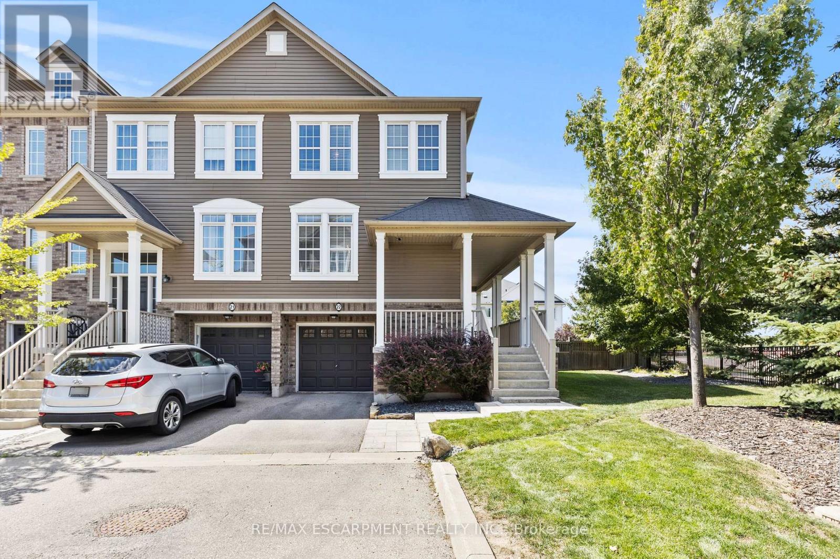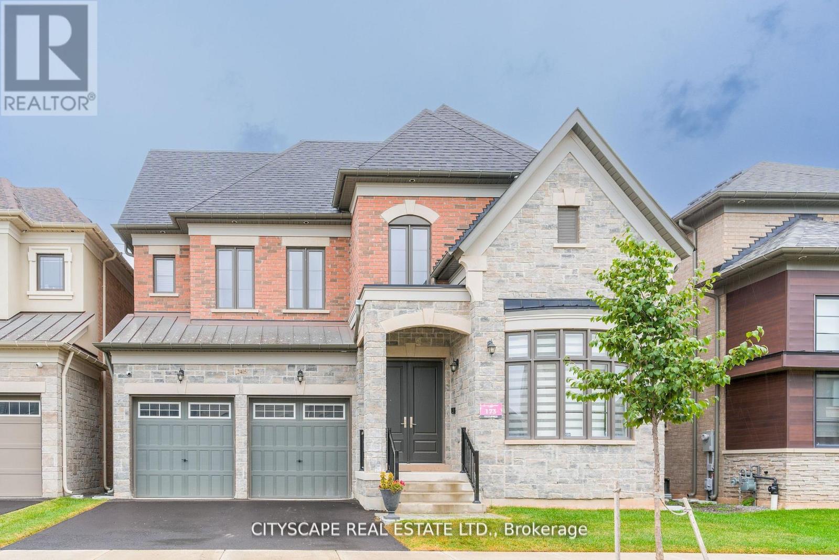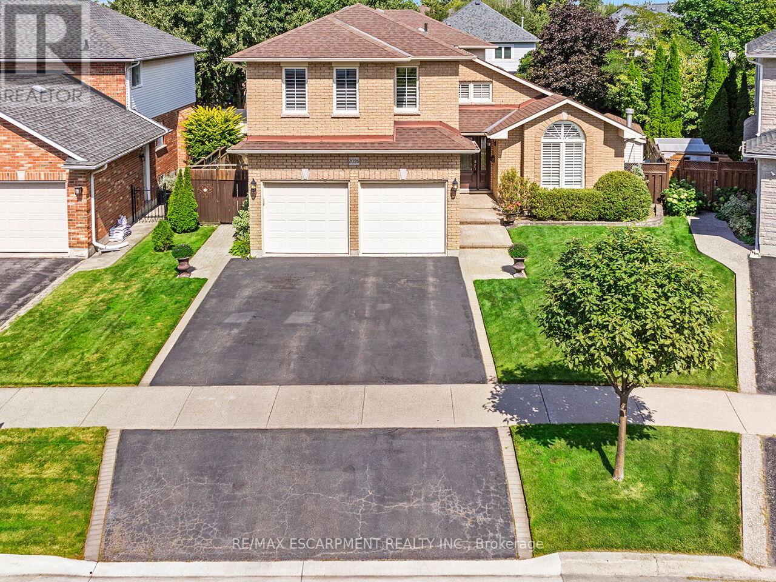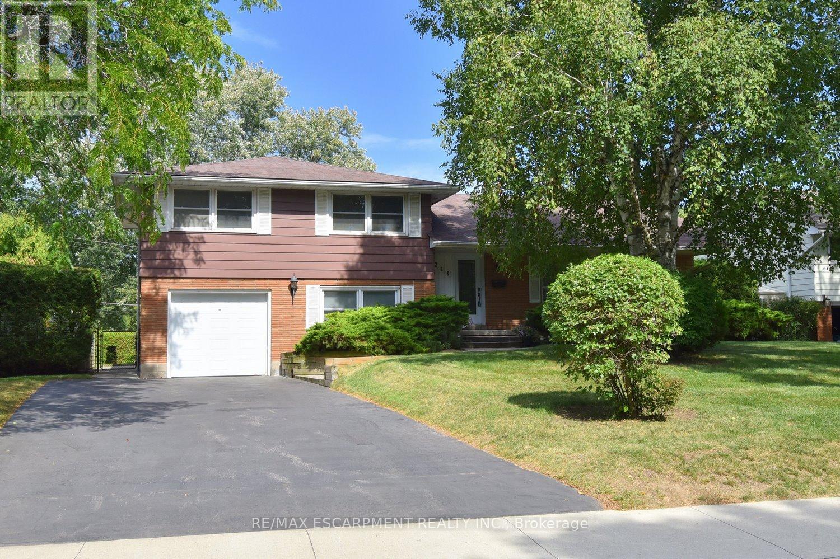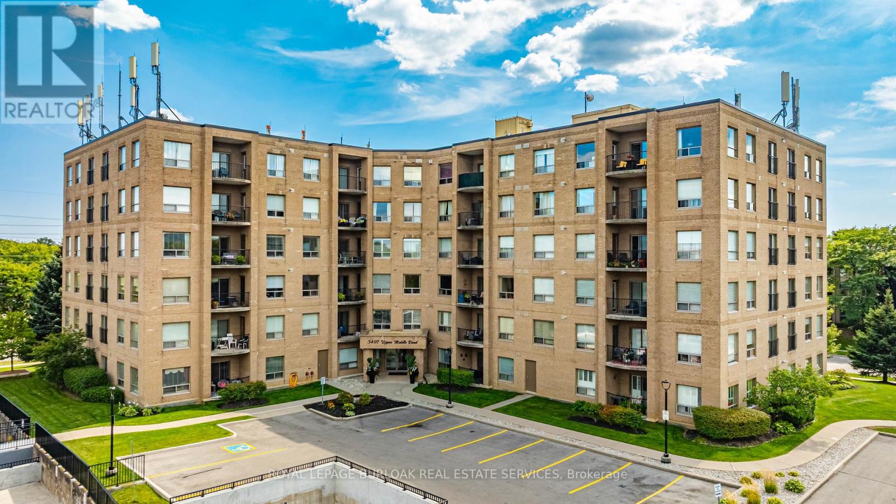- Houseful
- ON
- Burlington
- Longmoor
- 607 Turner Dr
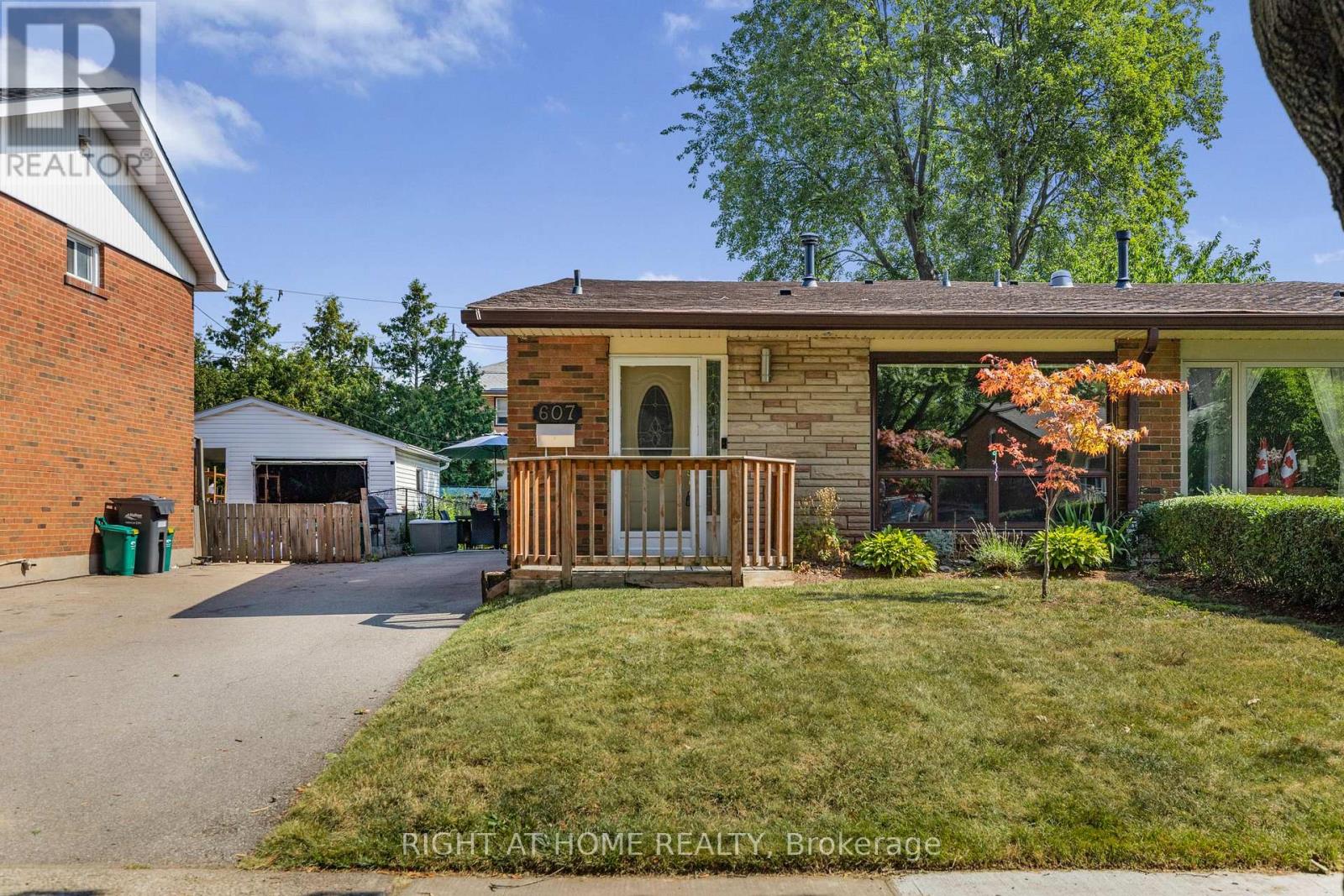
Highlights
Description
- Time on Housefulnew 7 days
- Property typeSingle family
- Neighbourhood
- Median school Score
- Mortgage payment
Welcome to 607 Turner Drive. This 3 bedroom, 1 bathroom family home is situated in the desirable Longmoor neighborhood. Featuring a large living/dining space, an eat in kitchen with side entry. The second level features plenty of storage in the three well sized bedrooms, and 3 piece bathroom. Enjoy development potential in the lower level recreation room, large utility space with workshop benches and an extended crawl space area, making plenty of storage for your family's items. Walking distance to both Pauline Johnson Elementary, Ascension Elementary and Nelson Highschool. Enjoy the Centennial Bikeway Trail, which takes you all the way to Burlington's beautiful downtown waterfront. 607 Turner drive is minutes to the highway, walking distance to Appleby go and amenities such as restaurants and grocery stores. This is the perfect opportunity for savvy buyers looking to get into this South Burlington neighborhood! (id:63267)
Home overview
- Cooling Central air conditioning
- Heat source Natural gas
- Heat type Forced air
- Sewer/ septic Sanitary sewer
- # parking spaces 3
- # full baths 1
- # total bathrooms 1.0
- # of above grade bedrooms 3
- Subdivision Shoreacres
- Lot size (acres) 0.0
- Listing # W12368734
- Property sub type Single family residence
- Status Active
- 2nd bedroom 2.72m X 3.78m
Level: 2nd - Bathroom 2.72m X 2.08m
Level: 2nd - Bedroom 2.01m X 2.97m
Level: 2nd - 3rd bedroom 2.72m X 4.72m
Level: 2nd - Utility 3.23m X 7.42m
Level: Basement - Family room 2.84m X 7.52m
Level: Basement - Kitchen 2.72m X 4.42m
Level: Main - Foyer 2.06m X 1.17m
Level: Main - Foyer 3.33m X 1.09m
Level: Main - Dining room 3.32m X 7.72m
Level: Main
- Listing source url Https://www.realtor.ca/real-estate/28787096/607-turner-drive-burlington-shoreacres-shoreacres
- Listing type identifier Idx

$-2,160
/ Month

