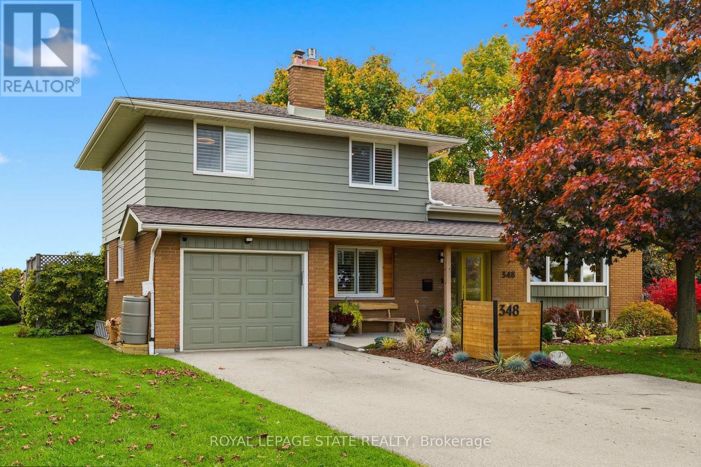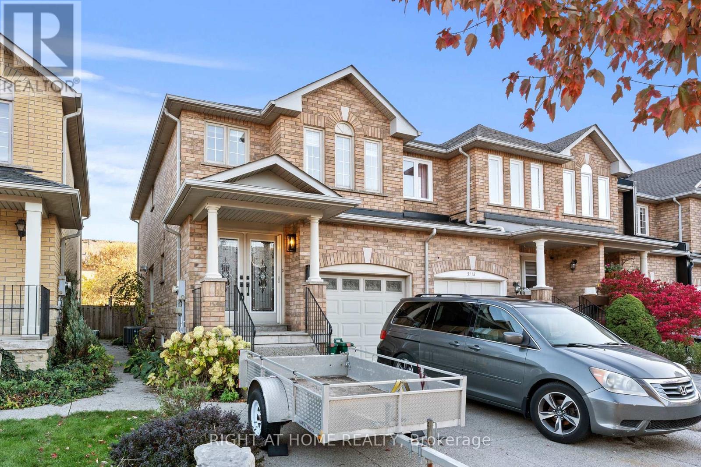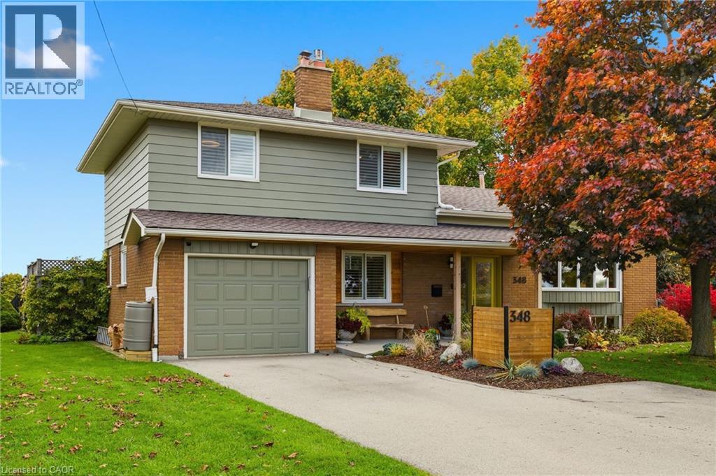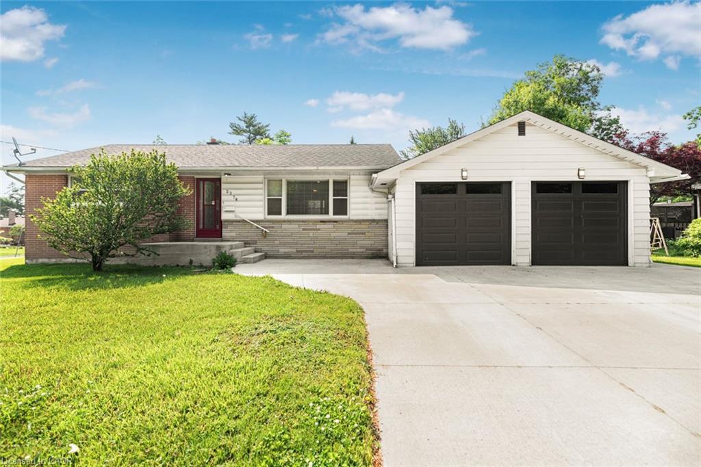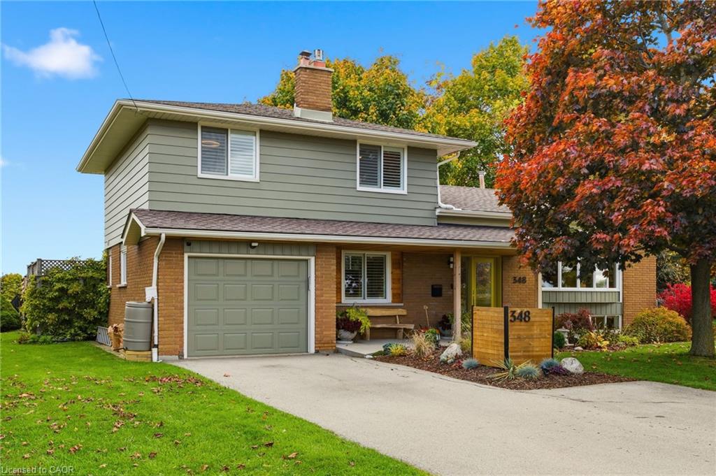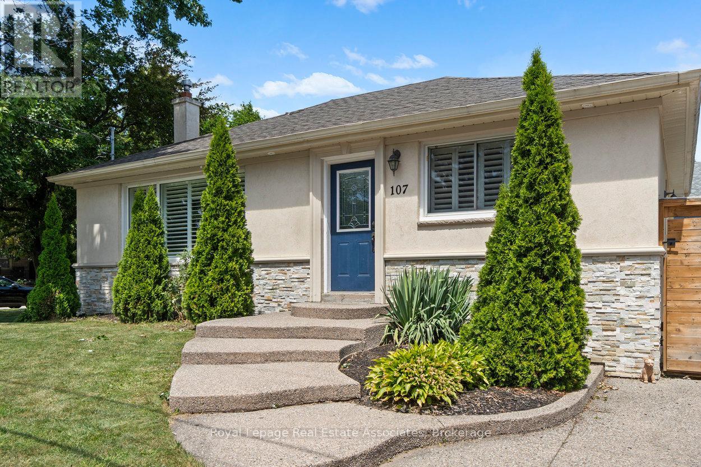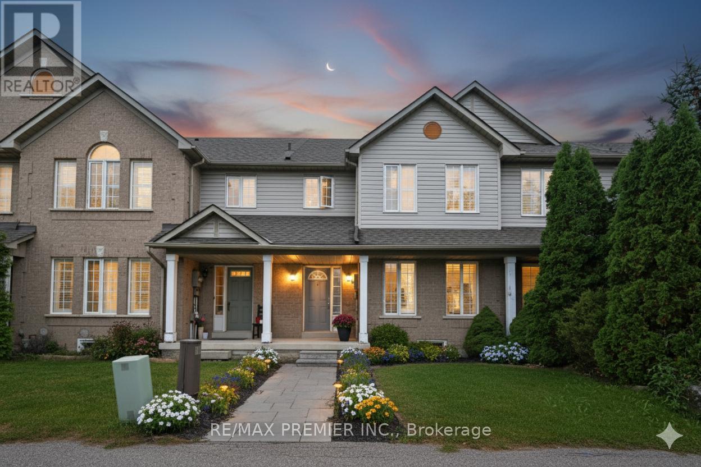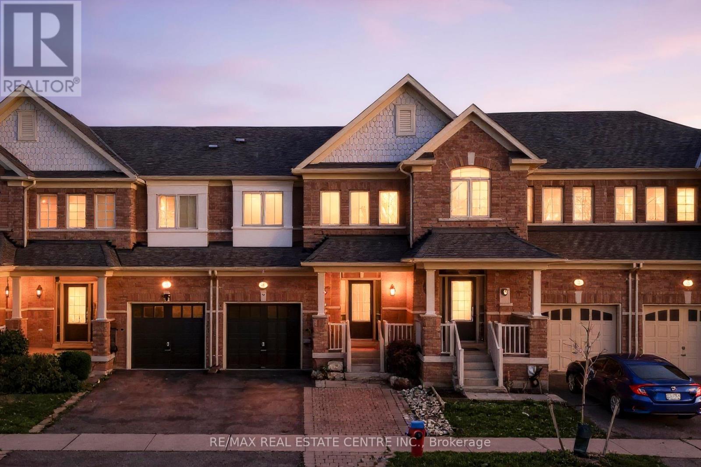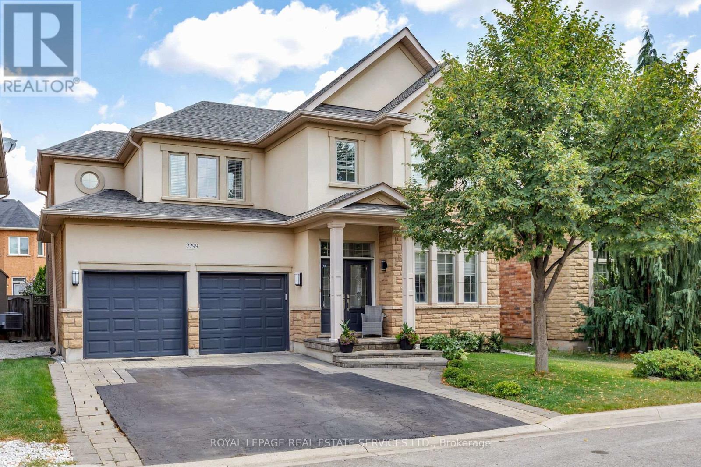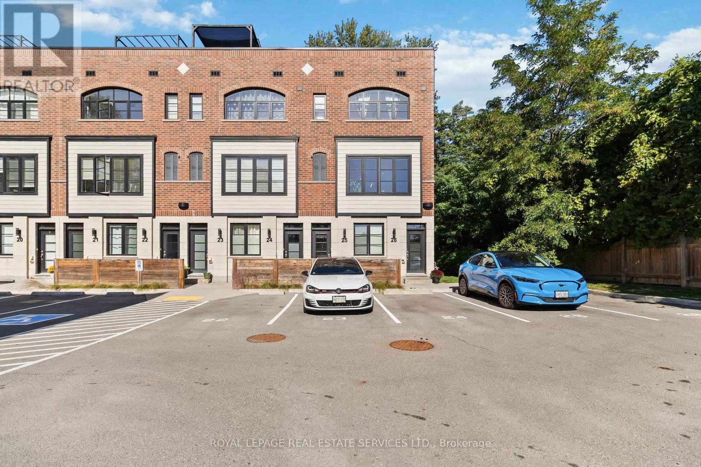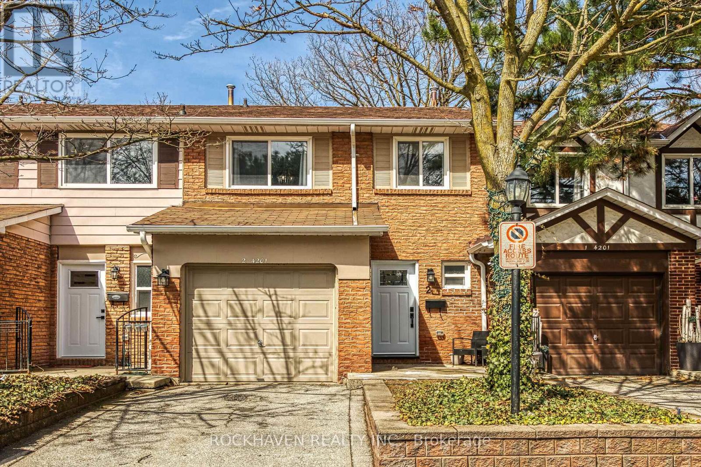- Houseful
- ON
- Burlington
- L7P
- 6121 Guelph Line
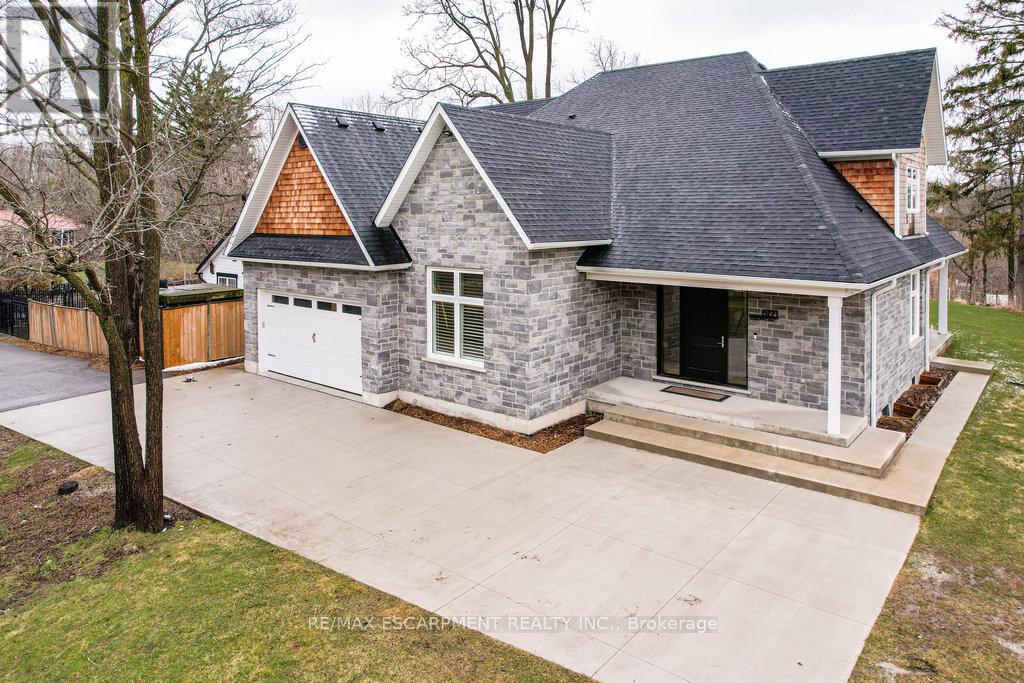
Highlights
This home is
240%
Time on Houseful
19 Days
Home features
Primary suite
School rated
7/10
Burlington
10.64%
Description
- Time on Houseful19 days
- Property typeSingle family
- Median school Score
- Mortgage payment
Incredible home backing onto Lowville Park. Walk out your front door to trails and paths, wandering down to Bronte creek. Country living with access to the 401 and 407 . Seven minutes north of hwy 5 Burlington, schools and shopping a short drive away. This home has many features, main floor master, 2 stairways to the basement, separate apartment or in-law suite, 2 huge cold cellars, beautiful Laundry room and large family room. Outside features a wrap around porch with 2 sided gas fireplace. Front entrance has a oversized front door and covered porch, large front steps to concrete driveway. Luxury Certified. (id:63267)
Home overview
Amenities / Utilities
- Cooling Central air conditioning, air exchanger
- Heat source Natural gas
- Heat type Forced air
- Sewer/ septic Septic system
Exterior
- # total stories 2
- # parking spaces 6
- Has garage (y/n) Yes
Interior
- # full baths 4
- # half baths 1
- # total bathrooms 5.0
- # of above grade bedrooms 5
- Has fireplace (y/n) Yes
Location
- Subdivision Rural burlington
Lot/ Land Details
- Lot desc Landscaped, lawn sprinkler
Overview
- Lot size (acres) 0.0
- Listing # W12452491
- Property sub type Single family residence
- Status Active
Rooms Information
metric
- Bedroom 3.71m X 4.04m
Level: 2nd - Loft 3.71m X 3m
Level: 2nd - Bedroom 3.96m X 3.71m
Level: 2nd - Bedroom Measurements not available
Level: 2nd - Bathroom Measurements not available
Level: Basement - Family room 5.26m X 4.88m
Level: Basement - Games room 7.32m X 4.72m
Level: Basement - Laundry 2.74m X 3.28m
Level: Basement - Bathroom Measurements not available
Level: Basement - Bathroom Measurements not available
Level: Main - Living room 8.66m X 5m
Level: Main - Primary bedroom 4.27m X 3.78m
Level: Main - Bathroom Measurements not available
Level: Main - Kitchen 6.1m X 4.57m
Level: Main - Dining room 4.42m X 3.91m
Level: Main - Bedroom 3.12m X 3.66m
Level: Main - Foyer 4.7m X 1.7m
Level: Main
SOA_HOUSEKEEPING_ATTRS
- Listing source url Https://www.realtor.ca/real-estate/28967949/6121-guelph-line-burlington-rural-burlington
- Listing type identifier Idx
The Home Overview listing data and Property Description above are provided by the Canadian Real Estate Association (CREA). All other information is provided by Houseful and its affiliates.

Lock your rate with RBC pre-approval
Mortgage rate is for illustrative purposes only. Please check RBC.com/mortgages for the current mortgage rates
$-8,000
/ Month25 Years fixed, 20% down payment, % interest
$
$
$
%
$
%

Schedule a viewing
No obligation or purchase necessary, cancel at any time

