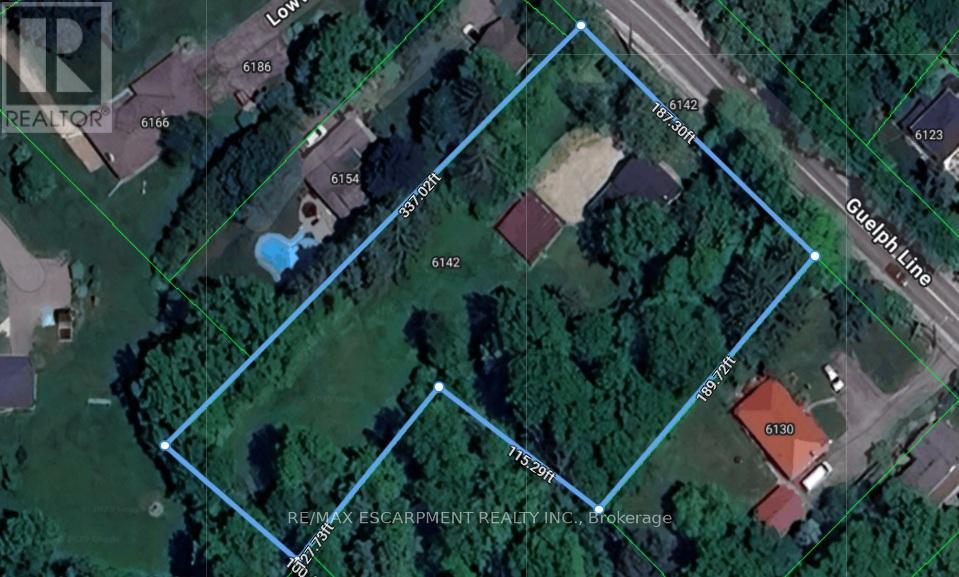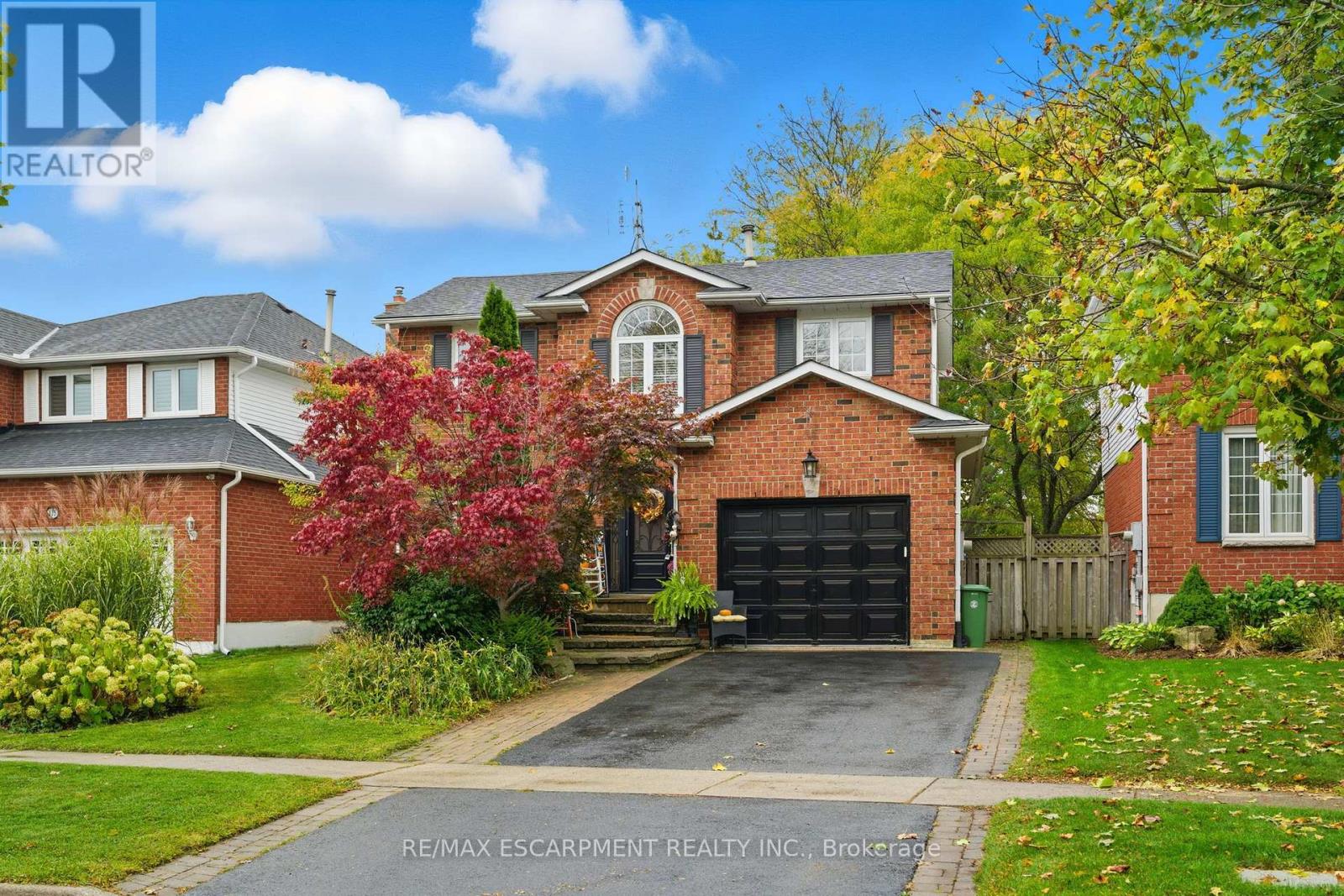- Houseful
- ON
- Burlington
- L7P
- 6142 Guelph Line

Highlights
Description
- Time on Housefulnew 4 days
- Property typeSingle family
- Median school Score
- Mortgage payment
**Value is in the Land 1.1 acres** Looking for the perfect land to build your dream home? This Lowville area known for estate homes, greenspace, escarpment views and more. It's just 15 minutes from Milton or Burlington but secluded enough to get away from it all. This one is walking distance from Lowville Park, golf courses, conservation areas and close to the Bruce Trail. As a bonus to just land, there is a charming 1-1/2 storey, 2 bed, 1 bath (renovated 2020) cottage-like home that is functional and could provide rental income or a lodging while you build your new place further back on the lot. There is a separate garage with power, a large driveway with parking for up to 6 cars. The garage can be removed or repaired but for the time being, it's an established structure on the land which may prove helpful for your rebuild plans. Recent Updates to the home Include: Roof shingles (2020), Plumbing (2020), Sump & sludge pump (2020), Hot water tank (2022), Water pump & pressure tank (2022), and Reverse osmosis for drinking water (2023). Only 10 minutes away from highways 401 and 407 and not too far from shopping and other amenities. It's the spot you've been looking for. (id:63267)
Home overview
- Cooling Central air conditioning
- Heat source Natural gas
- Heat type Forced air
- Sewer/ septic Septic system
- # total stories 2
- # parking spaces 6
- Has garage (y/n) Yes
- # full baths 1
- # total bathrooms 1.0
- # of above grade bedrooms 2
- Subdivision Rural burlington
- Lot size (acres) 0.0
- Listing # W12315272
- Property sub type Single family residence
- Status Active
- Primary bedroom 4.32m X 6.71m
Level: 2nd - Kitchen 3.35m X 4.32m
Level: Main - Bathroom Measurements not available
Level: Main - Dining room 3.05m X 4.32m
Level: Main - Family room 3.35m X 4.32m
Level: Main - 2nd bedroom 3.1m X 2.49m
Level: Main - Living room 4.93m X 4.32m
Level: Main
- Listing source url Https://www.realtor.ca/real-estate/28670392/6142-guelph-line-burlington-rural-burlington
- Listing type identifier Idx

$-2,533
/ Month












